1 022 foton på stort uterum
Sortera efter:
Budget
Sortera efter:Populärt i dag
21 - 40 av 1 022 foton
Artikel 1 av 3

The walls of windows and the sloped ceiling provide dimension and architectural detail, maximizing the natural light and view.
The floor tile was installed in a herringbone pattern.
The painted tongue and groove wood ceiling keeps the open space light, airy, and bright in contract to the dark Tudor style of the existing. home.

Builder: C-cubed construction, John Colonias
Inspiration för stora moderna uterum, med klinkergolv i keramik, en bred öppen spis, tak, grått golv och en spiselkrans i sten
Inspiration för stora moderna uterum, med klinkergolv i keramik, en bred öppen spis, tak, grått golv och en spiselkrans i sten
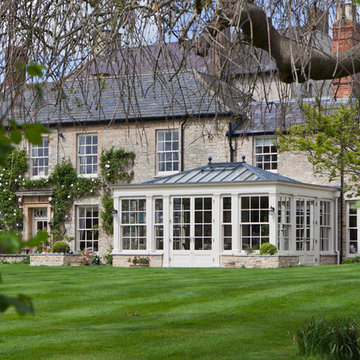
Many classical buildings incorporate vertical balanced sliding sash windows, the recognisable advantage being that windows can slide both upwards and downwards. The popularity of the sash window has continued through many periods of architecture.
For certain properties with existing glazed sash windows, it is a valid consideration to design a glazed structure with a complementary style of window.
Although sash windows are more complex and expensive to produce, they provide an effective and traditional alternative to top and side-hung windows.
The orangery shows six over six and two over two sash windows mirroring those on the house.
Vale Paint Colour- Olivine
Size- 6.5M X 5.2M

Kip Dawkins
Inspiration för stora moderna uterum, med klinkergolv i porslin, en dubbelsidig öppen spis, en spiselkrans i sten och takfönster
Inspiration för stora moderna uterum, med klinkergolv i porslin, en dubbelsidig öppen spis, en spiselkrans i sten och takfönster

The spacious sunroom is a serene retreat with its panoramic views of the rural landscape through walls of Marvin windows. A striking brick herringbone pattern floor adds timeless charm, while a see-through gas fireplace creates a cozy focal point, perfect for all seasons. Above the mantel, a black-painted beadboard feature wall adds depth and character, enhancing the room's inviting ambiance. With its seamless blend of rustic and contemporary elements, this sunroom is a tranquil haven for relaxation and contemplation.
Martin Bros. Contracting, Inc., General Contractor; Helman Sechrist Architecture, Architect; JJ Osterloo Design, Designer; Photography by Marie Kinney.

Idéer för att renovera ett stort lantligt uterum, med vinylgolv, en öppen vedspis och brunt golv

Double sided fireplace looking from sun room to great room. Beautiful coffered ceiling and big bright windows.
Inspiration för ett stort vintage uterum, med mörkt trägolv, en dubbelsidig öppen spis, en spiselkrans i sten och brunt golv
Inspiration för ett stort vintage uterum, med mörkt trägolv, en dubbelsidig öppen spis, en spiselkrans i sten och brunt golv

Inredning av ett lantligt stort uterum, med klinkergolv i porslin och flerfärgat golv

Idéer för att renovera ett stort lantligt uterum, med klinkergolv i porslin, en spiselkrans i sten, tak och grått golv
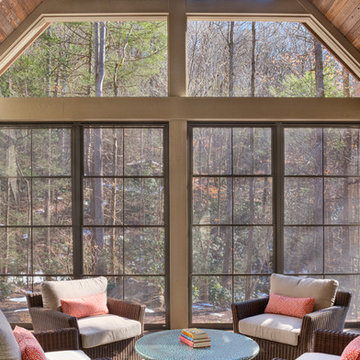
TJ Getz
Idéer för att renovera ett stort funkis uterum, med betonggolv och en standard öppen spis
Idéer för att renovera ett stort funkis uterum, med betonggolv och en standard öppen spis
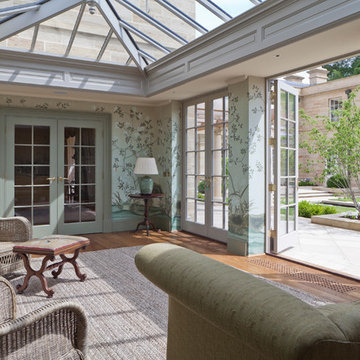
Two classic orangeries provide valuable dining and living space in this renovation project. This pair of orangeries face each other across a beautifully manicured garden and rhyll. One provides a dining room and the other a place for relaxing and reflection. Both form a link to other rooms in the home.
Underfloor heating through grilles provides a space-saving alternative to conventional heating.
Vale Paint Colour- Caribous Coat
Size- 7.4M X 4.2M (each)

The glass enclosed room is 500 sq.ft., and is immediately above the owner’s indoor swimming pool. The tall side walls float the lantern roof like a halo. The conservatory climbs to a whole new height, literally, 45′ from the ground. The conservatory is designed to compliment the architecture of the home's dramatic height, and is situated to overlook the homeowners in-ground pool, which is accessed by an elevator.
Photos by Robert Socha

The view from the top, up in the eagle's nest.
As seen in Interior Design Magazine's feature article.
Photo credit: Kevin Scott.
Other sources:
Fireplace: Focus Fireplaces.
Moroccan Mrirt rug: Benisouk.

Screened porch
Matt Mansueto
Bild på ett stort vintage uterum, med en standard öppen spis, en spiselkrans i sten och tak
Bild på ett stort vintage uterum, med en standard öppen spis, en spiselkrans i sten och tak

Two VELUX Solar Powered fresh air skylights with rain sensors help provide air circulation while the solar transparent blinds control the natural light.
Decorative rafter framing, beams, and trim have bead edge throughout to add charm and architectural detail.
Recessed lighting offers artificial means to brighten the space at night with a warm glow.

Screened Sun room with tongue and groove ceiling and floor to ceiling Chilton Woodlake blend stone fireplace. Wood framed screen windows and cement floor.
(Ryan Hainey)
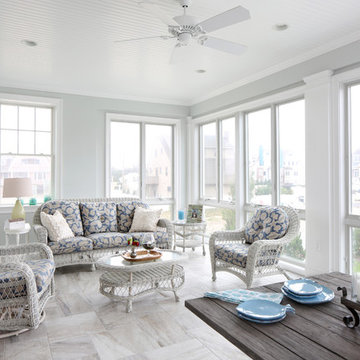
With floor to ceiling windows on three sides, this enclosed porch brings the shore views inside.
Tom Grimes Photography
Idéer för stora maritima uterum, med klinkergolv i porslin och tak
Idéer för stora maritima uterum, med klinkergolv i porslin och tak
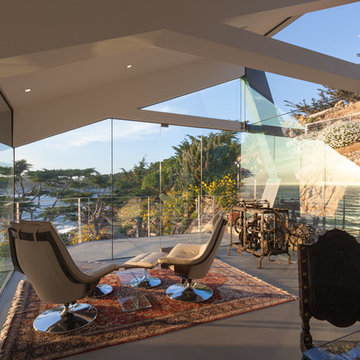
Photo by: Russell Abraham
Foto på ett stort funkis uterum, med betonggolv och tak
Foto på ett stort funkis uterum, med betonggolv och tak

This log & stone home has it all! A potting and gardening room hightlighted by lots of windows, a slate floor and double French doors that lead to a beautiful garden area.
1 022 foton på stort uterum
2
