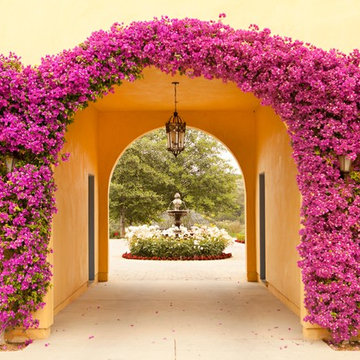Sortera efter:
Budget
Sortera efter:Populärt i dag
21 - 40 av 879 foton
Artikel 1 av 3
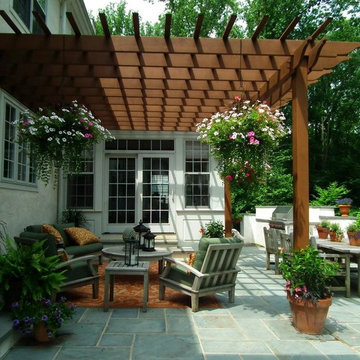
Rob Cardillo
Idéer för att renovera en stor vintage uteplats på baksidan av huset, med en vertikal trädgård och naturstensplattor
Idéer för att renovera en stor vintage uteplats på baksidan av huset, med en vertikal trädgård och naturstensplattor

Exempel på en stor modern uteplats på baksidan av huset, med en vertikal trädgård och trädäck
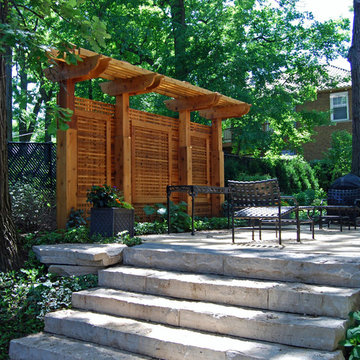
Amerikansk inredning av en stor bakgård i skuggan, med en vertikal trädgård och naturstensplattor på sommaren
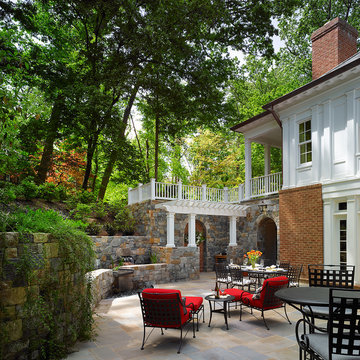
Our client was drawn to the property in Wesley Heights as it was in an established neighborhood of stately homes, on a quiet street with views of park. They wanted a traditional home for their young family with great entertaining spaces that took full advantage of the site.
The site was the challenge. The natural grade of the site was far from traditional. The natural grade at the rear of the property was about thirty feet above the street level. Large mature trees provided shade and needed to be preserved.
The solution was sectional. The first floor level was elevated from the street by 12 feet, with French doors facing the park. We created a courtyard at the first floor level that provide an outdoor entertaining space, with French doors that open the home to the courtyard.. By elevating the first floor level, we were able to allow on-grade parking and a private direct entrance to the lower level pub "Mulligans". An arched passage affords access to the courtyard from a shared driveway with the neighboring homes, while the stone fountain provides a focus.
A sweeping stone stair anchors one of the existing mature trees that was preserved and leads to the elevated rear garden. The second floor master suite opens to a sitting porch at the level of the upper garden, providing the third level of outdoor space that can be used for the children to play.
The home's traditional language is in context with its neighbors, while the design allows each of the three primary levels of the home to relate directly to the outside.
Builder: Peterson & Collins, Inc
Photos © Anice Hoachlander
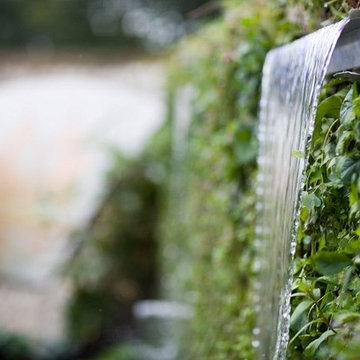
Water blade feature in the Rainforest Concept Garden by Amazon Landscaping and Garden Design
Amazonlandscaping.ie
014060004
Inspiration för stora moderna trädgårdar i full sol på sommaren, med en vertikal trädgård och naturstensplattor
Inspiration för stora moderna trädgårdar i full sol på sommaren, med en vertikal trädgård och naturstensplattor
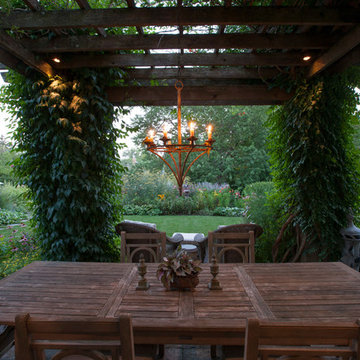
Photography: Scott Shigley
Foto på en stor vintage uteplats på baksidan av huset, med en vertikal trädgård, naturstensplattor och en pergola
Foto på en stor vintage uteplats på baksidan av huset, med en vertikal trädgård, naturstensplattor och en pergola
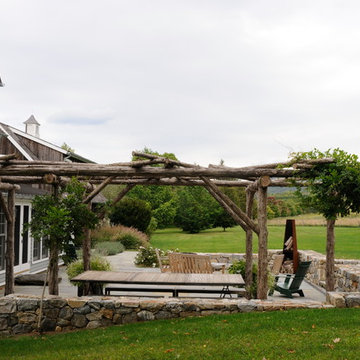
Unpeeled cedar pergola with wisteria, Loll chairs, a custom farmhouse table, and a Wittis stove
Photo by Michael Fredericks
Bild på en stor lantlig trädgård i delvis sol på sommaren, med en vertikal trädgård och naturstensplattor
Bild på en stor lantlig trädgård i delvis sol på sommaren, med en vertikal trädgård och naturstensplattor
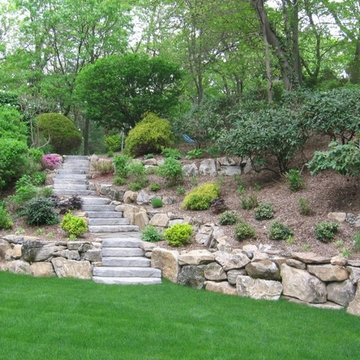
This natural stone retaining wall is made of moss rock integrated with stone looking concrete steppers made by Rosetta stone. They work well because they have a uniform 7 inch rise to each stone making stepping up through the grade easy, safe and offer a natural rustic appeal of this yard. Our masonry designers installed this unique hardscape in Woodbury, Long Island.
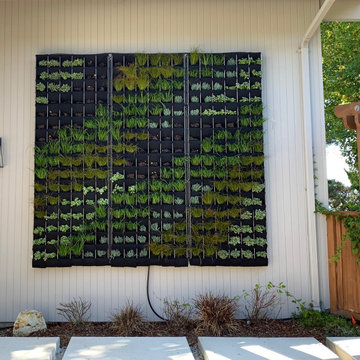
Just installed living wall/vertical garden. This large living wall was the perfect solution to bring life to the home's front wall just next to the entrance. A variety of succulents, grass-like plants and cascading plants with flowers were chosen, designed and planted in long "waves" offering a variety of textures and colors. Just completed in Sept. 2019. See more recent photos in this album.
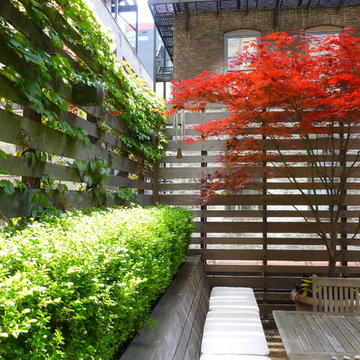
These photographs were taken of the roof deck (May 2012) by our client and show the wonderful planting and how truly green it is up on a roof in the midst of industrial/commercial Chelsea. There are also a few photos of the clients' adorable cat Jenny within the space.
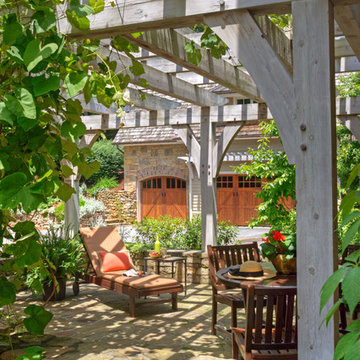
Foto på en stor vintage uteplats på baksidan av huset, med en vertikal trädgård, naturstensplattor och en pergola
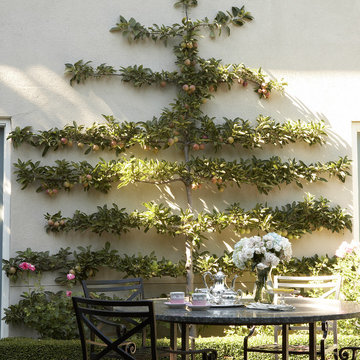
Unique apple tree design against a wall highlighting an outdoor entertainment space.
Foto på en stor vintage bakgård i delvis sol på sommaren, med en vertikal trädgård
Foto på en stor vintage bakgård i delvis sol på sommaren, med en vertikal trädgård
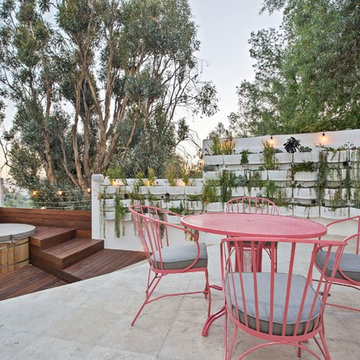
Inredning av en modern stor uteplats på baksidan av huset, med en vertikal trädgård och kakelplattor

Foto: Andrea Keidel
Bild på en stor funkis takterrass, med en vertikal trädgård och en pergola
Bild på en stor funkis takterrass, med en vertikal trädgård och en pergola
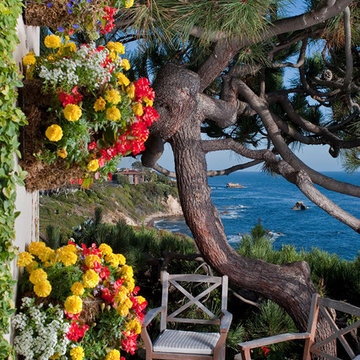
Foto på en stor maritim uteplats på baksidan av huset, med en vertikal trädgård och naturstensplattor
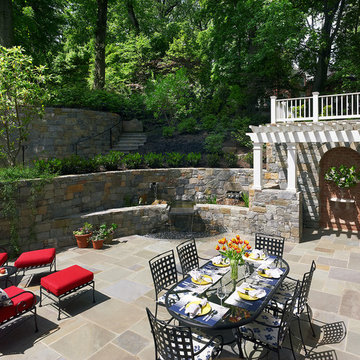
Our client was drawn to the property in Wesley Heights as it was in an established neighborhood of stately homes, on a quiet street with views of park. They wanted a traditional home for their young family with great entertaining spaces that took full advantage of the site.
The site was the challenge. The natural grade of the site was far from traditional. The natural grade at the rear of the property was about thirty feet above the street level. Large mature trees provided shade and needed to be preserved.
The solution was sectional. The first floor level was elevated from the street by 12 feet, with French doors facing the park. We created a courtyard at the first floor level that provide an outdoor entertaining space, with French doors that open the home to the courtyard.. By elevating the first floor level, we were able to allow on-grade parking and a private direct entrance to the lower level pub "Mulligans". An arched passage affords access to the courtyard from a shared driveway with the neighboring homes, while the stone fountain provides a focus.
A sweeping stone stair anchors one of the existing mature trees that was preserved and leads to the elevated rear garden. The second floor master suite opens to a sitting porch at the level of the upper garden, providing the third level of outdoor space that can be used for the children to play.
The home's traditional language is in context with its neighbors, while the design allows each of the three primary levels of the home to relate directly to the outside.
Builder: Peterson & Collins, Inc
Photos © Anice Hoachlander
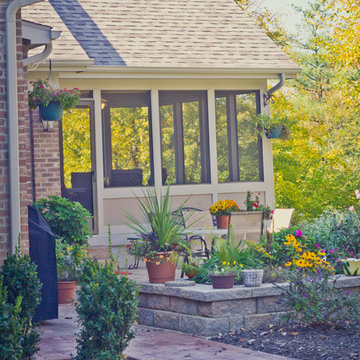
Inredning av en klassisk stor uteplats på baksidan av huset, med en vertikal trädgård och stämplad betong
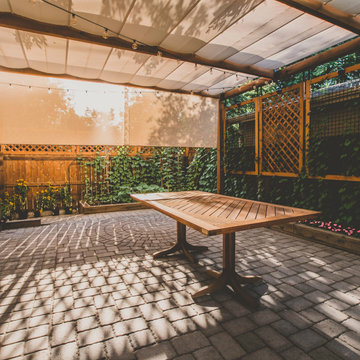
“I am so pleased with all that you did in terms of design and execution.” // Dr. Charles Dinarello
•
Our client, Charles, envisioned a festive space for everyday use as well as larger parties, and through our design and attention to detail, we brought his vision to life and exceeded his expectations. The Campiello is a continuation and reincarnation of last summer’s party pavilion which abarnai constructed to cover and compliment the custom built IL-1beta table, a personalized birthday gift and centerpiece for the big celebration. The fresh new design includes; cedar timbers, Roman shades and retractable vertical shades, a patio extension, exquisite lighting, and custom trellises.
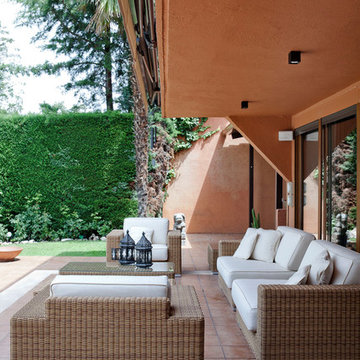
Silvia Paredes
Idéer för en stor klassisk veranda framför huset, med en vertikal trädgård, kakelplattor och takförlängning
Idéer för en stor klassisk veranda framför huset, med en vertikal trädgård, kakelplattor och takförlängning
879 foton på stort utomhusdesign, med en vertikal trädgård
2






