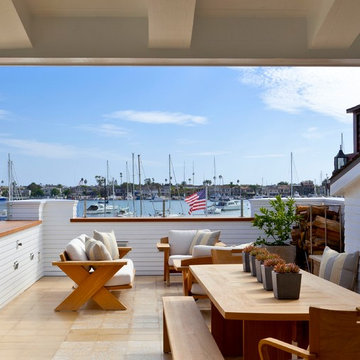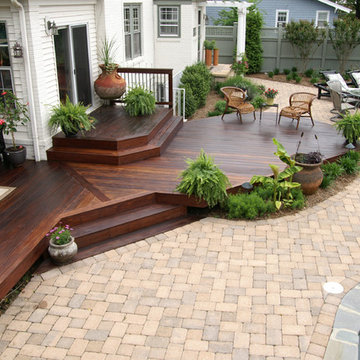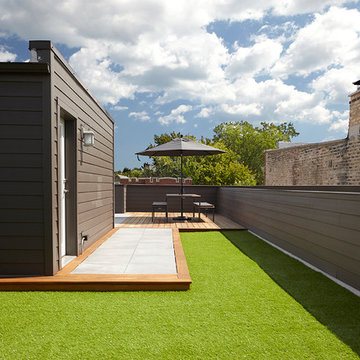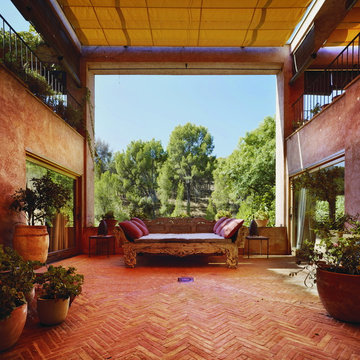Sortera efter:
Budget
Sortera efter:Populärt i dag
141 - 160 av 2 748 foton
Artikel 1 av 3
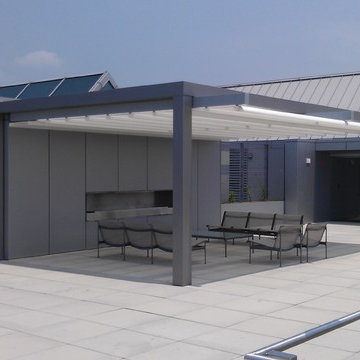
Our Rimini model was attached to a clients steel structure which was powder coated the same color as the guides. All our retractable patio cover systems are for excellent sun, uv and glare, heavy rain and even hail protection and are all Beaufort wind load approved.
See the link below for the Rimini model. We offer 17 other retractable patio cover models.
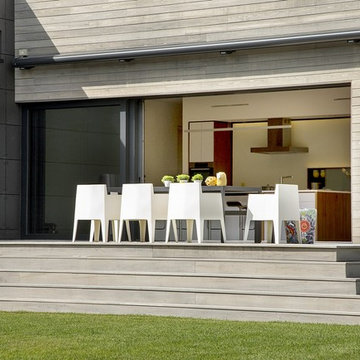
ZeroEnergy Design (ZED) created this modern home for a progressive family in the desirable community of Lexington.
Thoughtful Land Connection. The residence is carefully sited on the infill lot so as to create privacy from the road and neighbors, while cultivating a side yard that captures the southern sun. The terraced grade rises to meet the house, allowing for it to maintain a structured connection with the ground while also sitting above the high water table. The elevated outdoor living space maintains a strong connection with the indoor living space, while the stepped edge ties it back to the true ground plane. Siting and outdoor connections were completed by ZED in collaboration with landscape designer Soren Deniord Design Studio.
Exterior Finishes and Solar. The exterior finish materials include a palette of shiplapped wood siding, through-colored fiber cement panels and stucco. A rooftop parapet hides the solar panels above, while a gutter and site drainage system directs rainwater into an irrigation cistern and dry wells that recharge the groundwater.
Cooking, Dining, Living. Inside, the kitchen, fabricated by Henrybuilt, is located between the indoor and outdoor dining areas. The expansive south-facing sliding door opens to seamlessly connect the spaces, using a retractable awning to provide shade during the summer while still admitting the warming winter sun. The indoor living space continues from the dining areas across to the sunken living area, with a view that returns again to the outside through the corner wall of glass.
Accessible Guest Suite. The design of the first level guest suite provides for both aging in place and guests who regularly visit for extended stays. The patio off the north side of the house affords guests their own private outdoor space, and privacy from the neighbor. Similarly, the second level master suite opens to an outdoor private roof deck.
Light and Access. The wide open interior stair with a glass panel rail leads from the top level down to the well insulated basement. The design of the basement, used as an away/play space, addresses the need for both natural light and easy access. In addition to the open stairwell, light is admitted to the north side of the area with a high performance, Passive House (PHI) certified skylight, covering a six by sixteen foot area. On the south side, a unique roof hatch set flush with the deck opens to reveal a glass door at the base of the stairwell which provides additional light and access from the deck above down to the play space.
Energy. Energy consumption is reduced by the high performance building envelope, high efficiency mechanical systems, and then offset with renewable energy. All windows and doors are made of high performance triple paned glass with thermally broken aluminum frames. The exterior wall assembly employs dense pack cellulose in the stud cavity, a continuous air barrier, and four inches exterior rigid foam insulation. The 10kW rooftop solar electric system provides clean energy production. The final air leakage testing yielded 0.6 ACH 50 - an extremely air tight house, a testament to the well-designed details, progress testing and quality construction. When compared to a new house built to code requirements, this home consumes only 19% of the energy.
Architecture & Energy Consulting: ZeroEnergy Design
Landscape Design: Soren Deniord Design
Paintings: Bernd Haussmann Studio
Photos: Eric Roth Photography
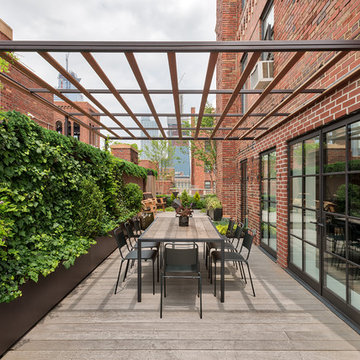
Rafael Leao Lighting Design
Jeffrey Kilmer Photography
Inspiration för en stor funkis uteplats, med markiser, en vertikal trädgård och trädäck
Inspiration för en stor funkis uteplats, med markiser, en vertikal trädgård och trädäck
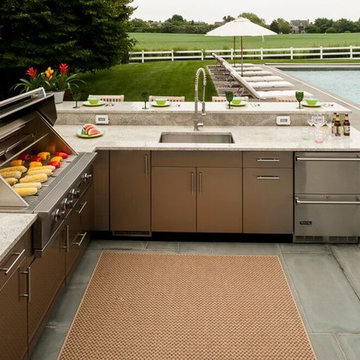
Idéer för stora vintage uteplatser på baksidan av huset, med utekök, markiser och marksten i betong
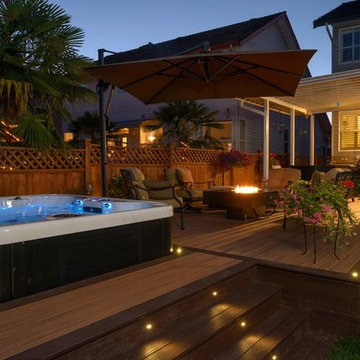
Exempel på en stor modern terrass på baksidan av huset, med en öppen spis och markiser
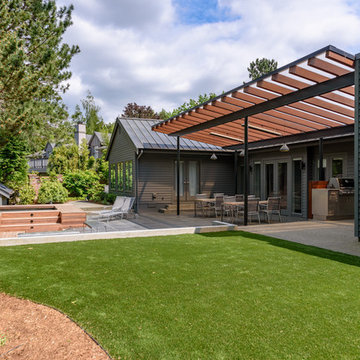
Inredning av en modern stor uteplats på baksidan av huset, med utekök, kakelplattor och markiser
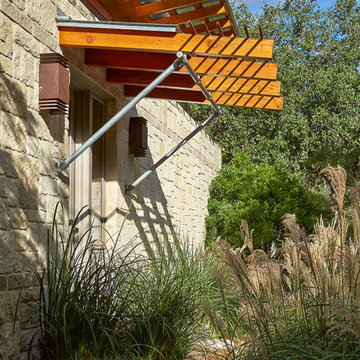
Dror Baldinger Photography
Idéer för en stor veranda, med naturstensplattor och markiser
Idéer för en stor veranda, med naturstensplattor och markiser
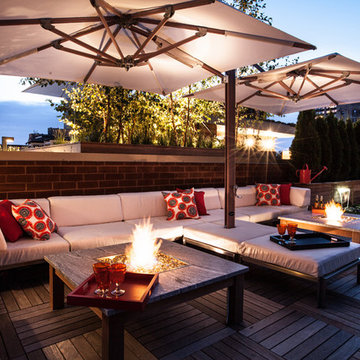
Dual Fire-tables to match the dual Umbrellas. We pierced the furniture with the mast of the Umbrella to create this custom look and to provide even shade. All this plus just an earshot away is a waterfall which adds the perfect touch to an already tricked out space!
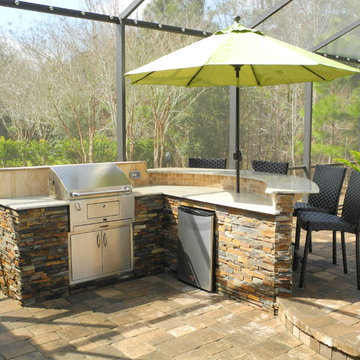
Idéer för en stor klassisk uteplats på baksidan av huset, med utekök, marksten i betong och markiser
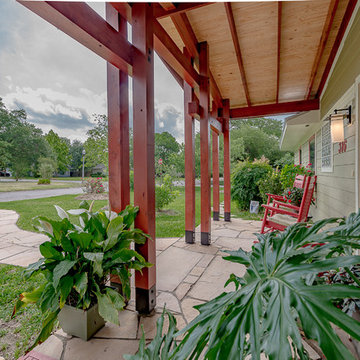
Inspiration för en stor orientalisk veranda framför huset, med naturstensplattor och markiser
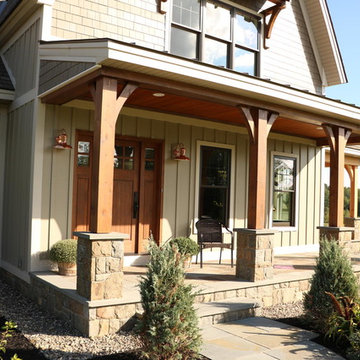
2016 Showcase of Homes Luxury Home Award Winning Home by La Femme Home Builders, LLC
Inspiration för en stor lantlig veranda framför huset, med utekrukor, naturstensplattor och markiser
Inspiration för en stor lantlig veranda framför huset, med utekrukor, naturstensplattor och markiser
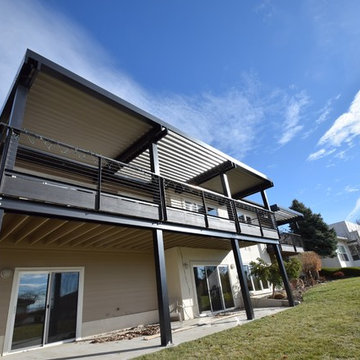
Create a weather proof 2nd story deck.
Inspiration för en stor funkis uteplats på baksidan av huset, med betongplatta och markiser
Inspiration för en stor funkis uteplats på baksidan av huset, med betongplatta och markiser
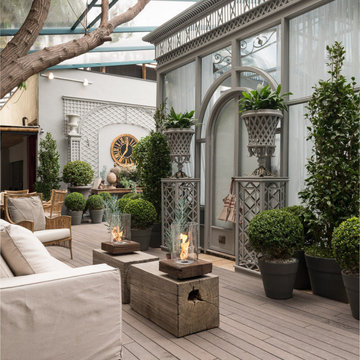
Portable Ecofireplace with encasing made of rustic demolition wood* from crossarms sections of old electric poles and featuring a semi-tempered artisanal blown glass* cover. Thermal insulation base made of refractory, heat insulating brick and felt lining.
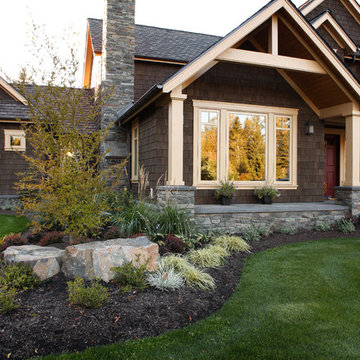
Inspiration för en stor amerikansk veranda på baksidan av huset, med naturstensplattor och markiser
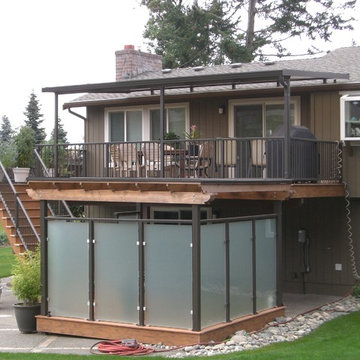
The outdoor living area on this traditional split level has it all when it come to low maintenance and a space you can really enjoy. TimberTech Earthwood Teak decking, a custom bronze colored patio cover with solar bronze panels overhead, CRL aluminum picket rails, and custom wood framed spa enclosure with frosted glass panels around. Photo By Doug Woodside, Decks and Patio Covers
2 748 foton på stort utomhusdesign, med markiser
8






