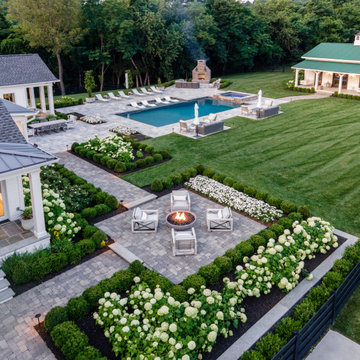Sortera efter:
Budget
Sortera efter:Populärt i dag
61 - 80 av 58 737 foton
Artikel 1 av 3
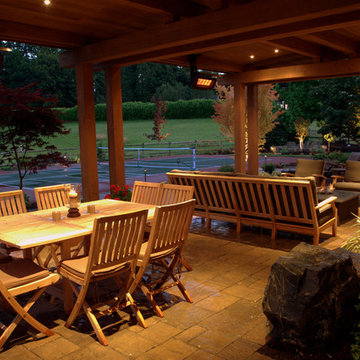
Klassisk inredning av en stor uteplats på baksidan av huset, med naturstensplattor, utekök och ett lusthus
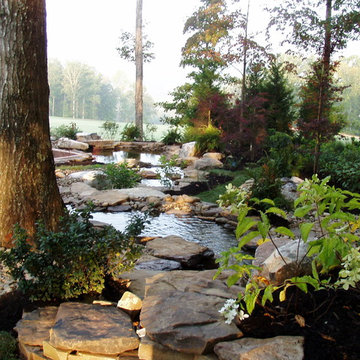
Exempel på en stor klassisk trädgård i skuggan dekorationssten, med naturstensplattor
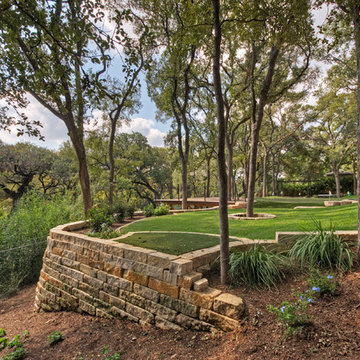
Large limestone retaining wall with zoysia grass, Cedar elms throughout the property
Inspiration för stora klassiska trädgårdar i skuggan framför huset och som tål torka på våren, med en stödmur och naturstensplattor
Inspiration för stora klassiska trädgårdar i skuggan framför huset och som tål torka på våren, med en stödmur och naturstensplattor
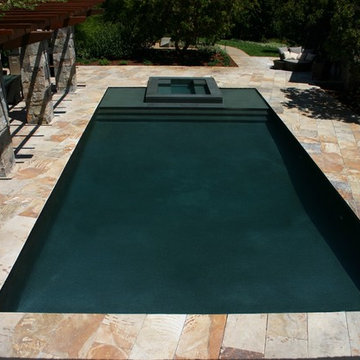
Contemporary knife edge perimeter overflow pool & spa. The water level is 1/2" below the surface of the decking. All images are © and are protected by an embedded watermark image. They are provided for your private use and are not to be reproduced or published without the expressed written consent of Aquatic Technology.
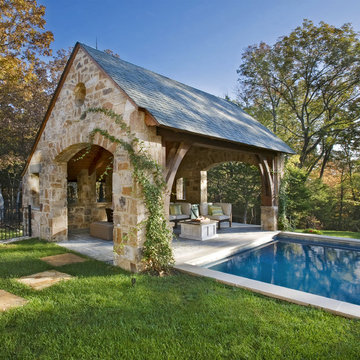
A traditional house that meanders around courtyards built as though it where built in stages over time. Well proportioned and timeless. Presenting its modest humble face this large home is filled with surprises as it demands that you take your time to experiance it.
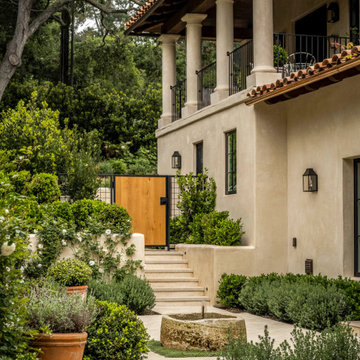
A stone fountain welcomes visitors who travel through natural stone paved patio and steps to the home's main entrance
Foto på en stor medelhavsstil formell trädgård i full sol, med naturstensplattor och en fontän
Foto på en stor medelhavsstil formell trädgård i full sol, med naturstensplattor och en fontän
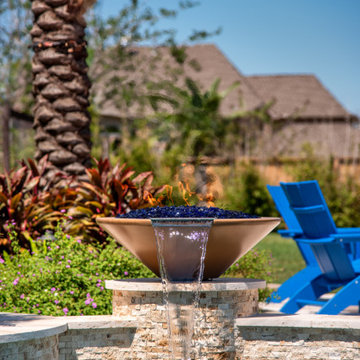
An incredibly fun party pool, large natural boulder swimming pool with a flowing free formed shape, waterfalls and custom fire features. A custom addition second floor balcony was constructed to feature a water slide from the second floor. Under the custom deck is a custom fireplace, outdoor licing and a custon gourmet outdoor kitchen and bar. A large fire pit detination area overlooks the property. A beautiful deep blue pebble tec plaster and a lush green oasis landscape complete this project.
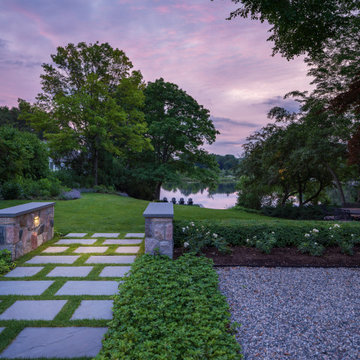
From the patio, a natural cleft bluestone stepper path with lawn joints slips between two natural stone cheek walls and directs the eye toward an enticing destination: the lake.
Photo by Chris Major.

Idéer för en stor klassisk uteplats på baksidan av huset, med utekök, naturstensplattor och en pergola
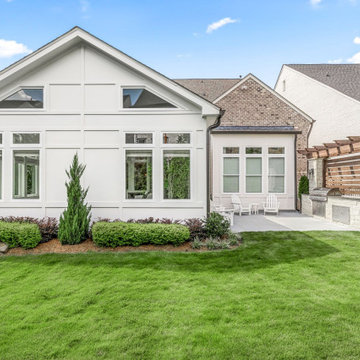
New sunroom addition with a timeless Bluestone paver patio and outdoor kitchen and comfortable seating area. The limestone veneer outdoor kitchen features a Black Pearl honed granite countertop and houses a stainless-steel built-in grill with double access storage doors. A custom cedar pergola shades the outdoor kitchen island and sits atop a pair of matching limestone veneer columns with a privacy louvered cedar slat screen wall. The renovated backyard landscape design includes privacy screen trees, flowering shrubs, boulder garden groupings and a lush green lawn.

Within the final design, this project boasts an interactive double water feature with a bridge-rock walkway, a private fire pit lounge area, and a secluded hot tub space with the best view! Since our client is a professional artist, we worked with her on a distinctive paver inlay as the final touch.
With strategic coordination and planning, Alderwood completed the project and created a result the homeowners now enjoy daily!
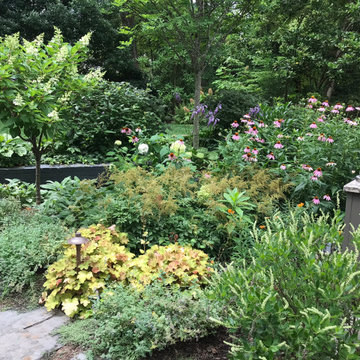
The goal of this Bethesda Maryland property was to continue upgrading the backyard while also reflecting the family’s needs. The updated space now serves as a great spot for sports and gardening, making it more than just an outdoor area! The upgrades included leveling an area for a soccer field with bold walls, replacing the old patio and steps with a new flagstone patio, and installing a “Provence” style garden and stepping stones to connect all areas.
To add a touch of uniqueness, we opted for a checkerboard fire pit patio that is sure to impress guests. For the patio space near the house, we went with a wolf outdoor kitchen, updated plantings and the drainage (using natives and ornamentals) plus installed low-voltage lighting.
No property comes without its challenges. We had to deal with the significant rainfall uphill that created rivers crossing the property as well as the narrow access points to the backyard. The final product is a unique and upgraded space for the family to enjoy for years to come.
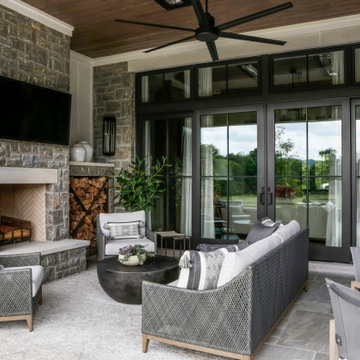
Inspiration för en stor uteplats på baksidan av huset, med naturstensplattor och takförlängning
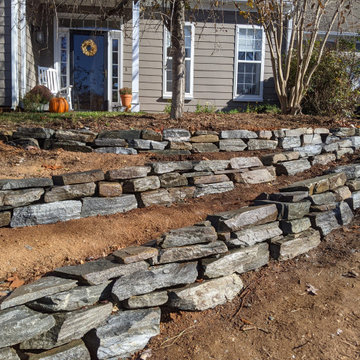
Dry-stack non-mortar hillside terracing with natural stone. Frist, we removed about 3 tons of heavy juniper and then terraced the area in a gorgeous exponentially curving design.
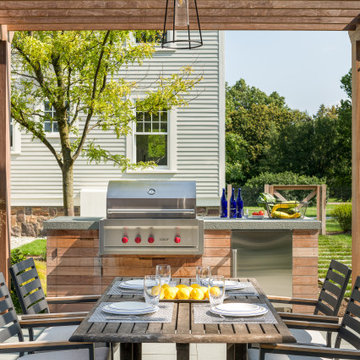
Inredning av en klassisk stor uteplats på baksidan av huset, med utekök, naturstensplattor och en pergola
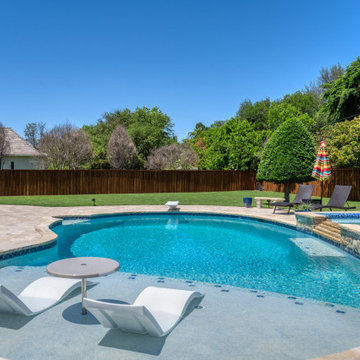
Complete Pool Remodel with oversized spa, tanning ledge and diving pool. An outdoor entertainment and kitchen area was added with roof extension, pergola, outdoor fireplace and outdoor kitchen.
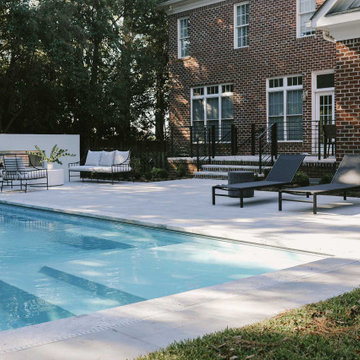
The large pool deck is draped with Silver Takoma Travertine coping, and Passion Silver porcelain pavers. I delineate two areas by the large pool. By creating these two sections within this large area, I was able to keep the composition visually interesting while making two very functional and distinctive zones. The lounge area features three contrasting lounge chairs in black and the seating area by the fireplace features a modern sofa and chairs with black metal frames. The look is sophisticated and functional.
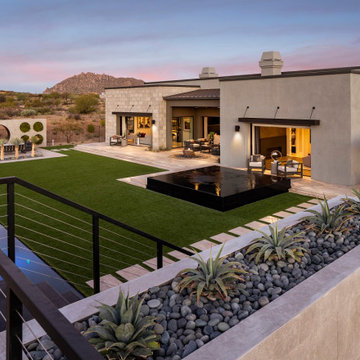
Learn more about this design or receive a quote by contacting us online: https://creativeenvironments.com/contact-us/
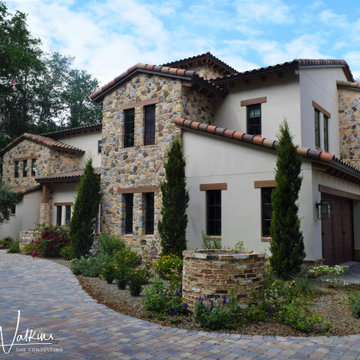
Foto på en stor trädgård i full sol som tål torka och framför huset på sommaren, med en trädgårdsgång och naturstensplattor
58 737 foton på stort utomhusdesign, med naturstensplattor
4






