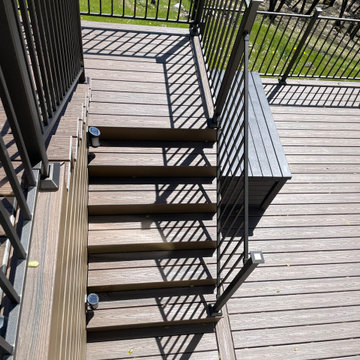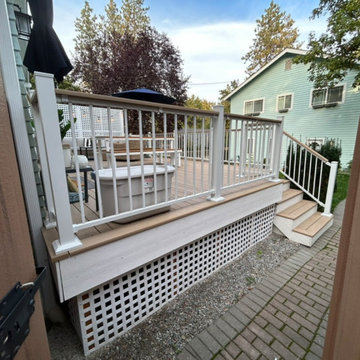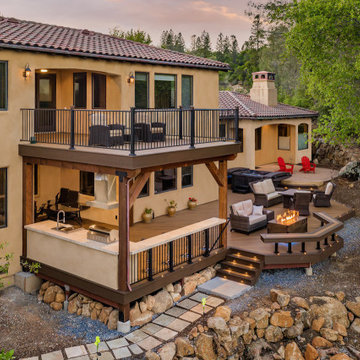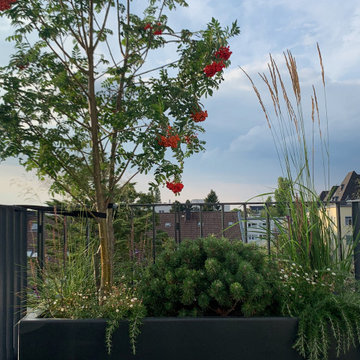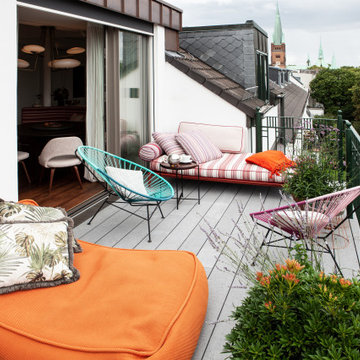Sortera efter:
Budget
Sortera efter:Populärt i dag
101 - 120 av 1 956 foton
Artikel 1 av 3
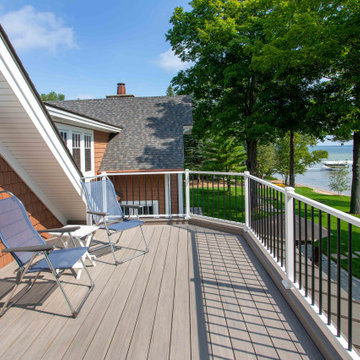
We love it when a home becomes a family compound with wonderful history. That is exactly what this home on Mullet Lake is. The original cottage was built by our client’s father and enjoyed by the family for years. It finally came to the point that there was simply not enough room and it lacked some of the efficiencies and luxuries enjoyed in permanent residences. The cottage is utilized by several families and space was needed to allow for summer and holiday enjoyment. The focus was on creating additional space on the second level, increasing views of the lake, moving interior spaces and the need to increase the ceiling heights on the main level. All these changes led for the need to start over or at least keep what we could and add to it. The home had an excellent foundation, in more ways than one, so we started from there.
It was important to our client to create a northern Michigan cottage using low maintenance exterior finishes. The interior look and feel moved to more timber beam with pine paneling to keep the warmth and appeal of our area. The home features 2 master suites, one on the main level and one on the 2nd level with a balcony. There are 4 additional bedrooms with one also serving as an office. The bunkroom provides plenty of sleeping space for the grandchildren. The great room has vaulted ceilings, plenty of seating and a stone fireplace with vast windows toward the lake. The kitchen and dining are open to each other and enjoy the view.
The beach entry provides access to storage, the 3/4 bath, and laundry. The sunroom off the dining area is a great extension of the home with 180 degrees of view. This allows a wonderful morning escape to enjoy your coffee. The covered timber entry porch provides a direct view of the lake upon entering the home. The garage also features a timber bracketed shed roof system which adds wonderful detail to garage doors.
The home’s footprint was extended in a few areas to allow for the interior spaces to work with the needs of the family. Plenty of living spaces for all to enjoy as well as bedrooms to rest their heads after a busy day on the lake. This will be enjoyed by generations to come.
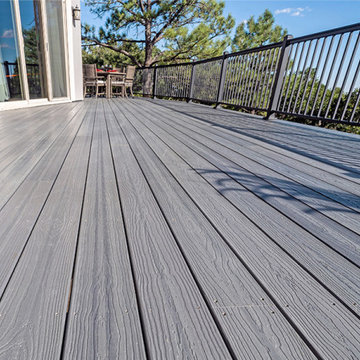
This gorgeous outdoor living space has stunning views of Pikes Peak and the Garden of the Gods. Grey Wood from our Distinction Collection is the featured composite decking complemented by our A210 aluminum railing.
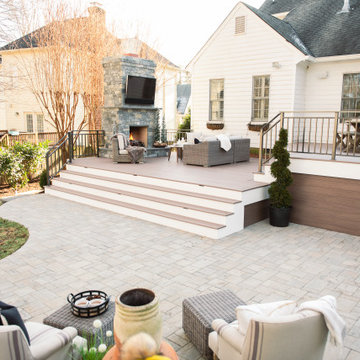
Idéer för att renovera en stor vintage terrass på baksidan av huset, med en eldstad och räcke i metall
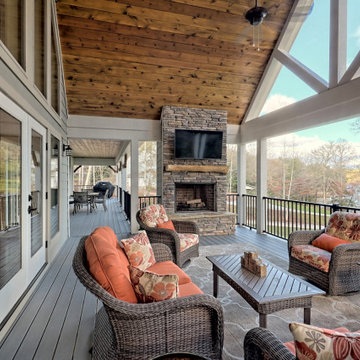
This gorgeous craftsman home features a main level and walk-out basement with an open floor plan, large covered deck, and custom cabinetry. Featured here is the rear covered deck with a vaulted ceiling and stone fireplace, overlooking the lake.
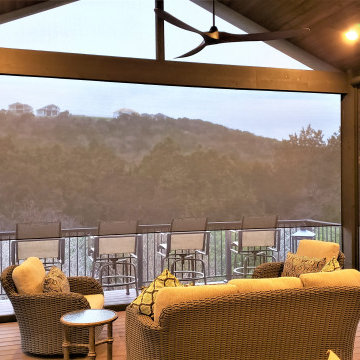
The homeowners had an electronic retractable screen system installed around the deck enclosure for protection from pests and the elements. They self-installed deck stair lighting. Two useful and beautiful additions!
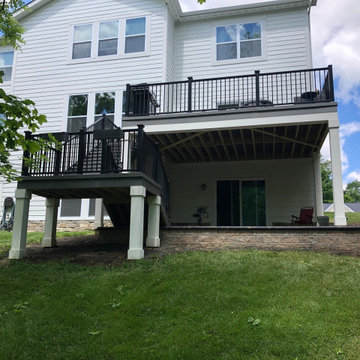
Our clients knew they wanted low-maintenance decking for their new outdoor living space. They chose TimberTech decking in Maritime Gray. This is a darker gray color that provides a striking contrast to the home’s light-colored exterior. We wrapped the beams and posts in AZEK PVC in a light color to match the home’s exterior. For their deck railings, the homeowners selected black aluminum in the Georgian style from Preferred Railing Systems.
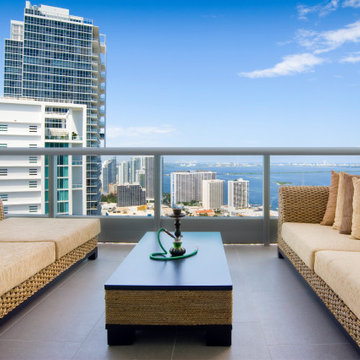
Views, views, views!
Idéer för stora funkis balkonger, med takförlängning och räcke i metall
Idéer för stora funkis balkonger, med takförlängning och räcke i metall
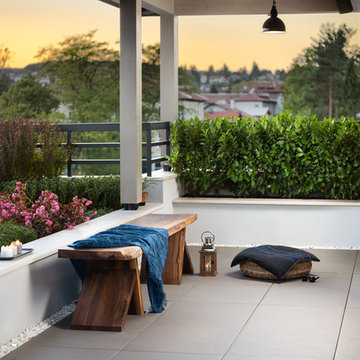
Zdravko Yonchev
Bild på en stor funkis balkong, med en eldstad, takförlängning och räcke i metall
Bild på en stor funkis balkong, med en eldstad, takförlängning och räcke i metall
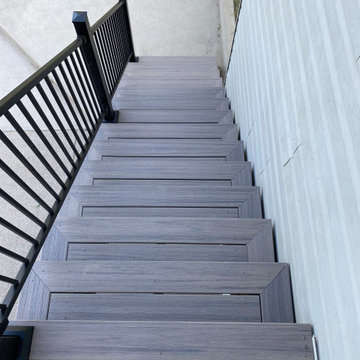
An expansive average deck featuring Trex Rocky Harbour decking and fortress aluminum railing with cocktail rail.
Inspiration för en stor amerikansk terrass på baksidan av huset, med räcke i metall
Inspiration för en stor amerikansk terrass på baksidan av huset, med räcke i metall
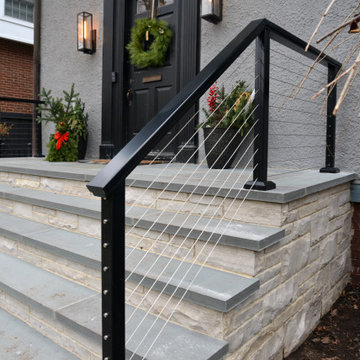
A small entry stone staircase was removed to create a more welcoming entrance.
Modern inredning av en stor veranda framför huset, med naturstensplattor och räcke i metall
Modern inredning av en stor veranda framför huset, med naturstensplattor och räcke i metall
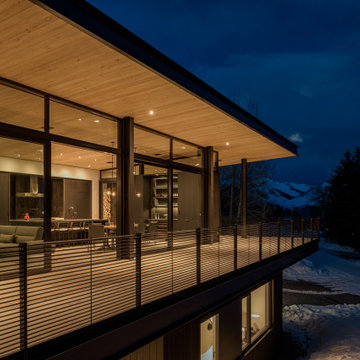
This Ketchum cabin retreat is a modern take of the conventional cabin with clean roof lines, large expanses of glass, and tiered living spaces. The board-form concrete exterior, charred cypress wood siding, and steel panels work harmoniously together. The natural elements of the home soften the hard lines, allowing it to submerge into its surroundings.
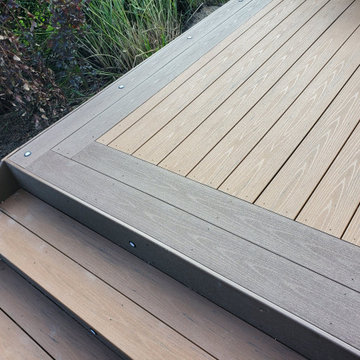
I have worked for many past years with this homeowner. This year they were ready for a new deck and design. The goals of this deck was to create useful outdoor living areas and minimize the amount of railing. Another goal was to be maintenance free with a possible roof addition later. We came up with a few designs and then chose one that had 2 levels. The upper level was designed for a future roof for next year to be built on for Summer Shade. The lower level was designed close to the ground without railing. Because of no rail – we did add some deck dot lights around the border so in the evening – you can see the edge of the deck for safety purposes. The product that was chosen was Timbertech’s PVC Capped Composite Decking in the Terrain Series. Colors were Brown Oak for the main and then accented with Rustic Elm. The railing was Westbury’s Full Aluminum Railing (Tuscany Series) in the black color. We then added lighting on all of the steps as well as on top of the picture frame border of the lower deck. This deck turned out great. This late Winter/Early Spring, we will be building a roof above – pictures to come after completion.
Part 2 of this project we did in Spring of the next year. We built a new Roof over the main deck with an aluminum ceiling. This project turned out great and even matches the 3D Schematic!
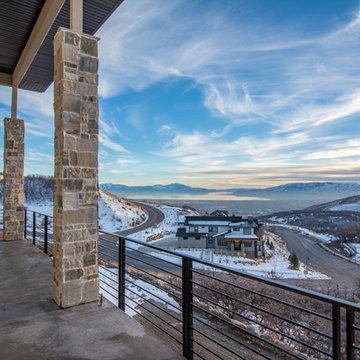
Drone Your Home
Modern inredning av en stor balkong, med takförlängning och räcke i metall
Modern inredning av en stor balkong, med takförlängning och räcke i metall
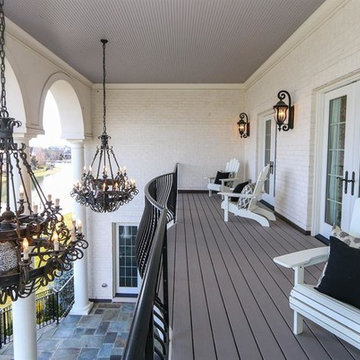
Balcony overlooks the terrace and water view.
Idéer för en stor klassisk balkong, med takförlängning och räcke i metall
Idéer för en stor klassisk balkong, med takförlängning och räcke i metall
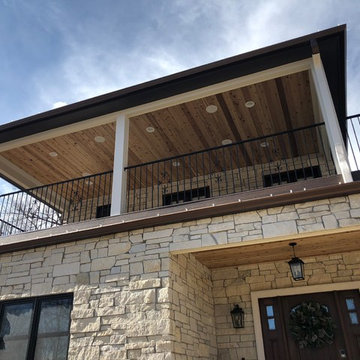
2nd level balcony off of the master bed room
Exempel på en stor klassisk balkong, med takförlängning och räcke i metall
Exempel på en stor klassisk balkong, med takförlängning och räcke i metall
1 956 foton på stort utomhusdesign, med räcke i metall
6






