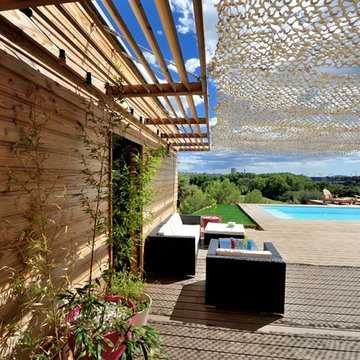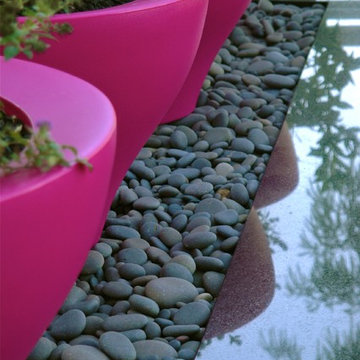Sortera efter:
Budget
Sortera efter:Populärt i dag
21 - 40 av 4 637 foton
Artikel 1 av 3
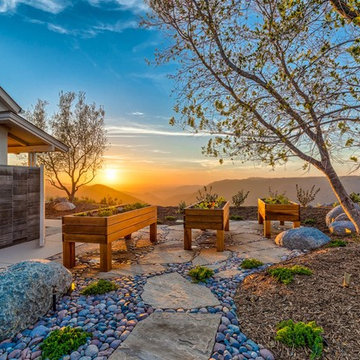
Riverstone pathway leading up to planter boxes in the backyard
Exempel på en stor modern trädgård, med utekrukor och naturstensplattor
Exempel på en stor modern trädgård, med utekrukor och naturstensplattor
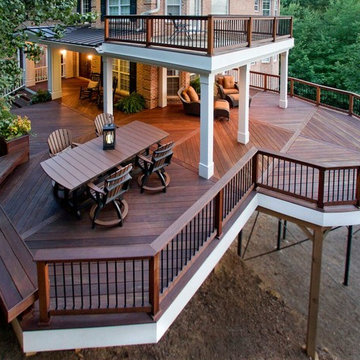
Beautiful double deck and porch with white columns and brazilian hardwood in Marietta, Georgia. Overlooks wooded area in a valley.
At Atlanta Porch & Patio we are dedicated to building beautiful custom porches, decks, and outdoor living spaces throughout the metro Atlanta area. Our mission is to turn our clients’ ideas, dreams, and visions into personalized, tangible outcomes. Clients of Atlanta Porch & Patio rest easy knowing each step of their project is performed to the highest standards of honesty, integrity, and dependability. Our team of builders and craftsmen are licensed, insured, and always up to date on trends, products, designs, and building codes. We are constantly educating ourselves in order to provide our clients the best services at the best prices.
We deliver the ultimate professional experience with every step of our projects. After setting up a consultation through our website or by calling the office, we will meet with you in your home to discuss all of your ideas and concerns. After our initial meeting and site consultation, we will compile a detailed design plan and quote complete with renderings and a full listing of the materials to be used. Upon your approval, we will then draw up the necessary paperwork and decide on a project start date. From demo to cleanup, we strive to deliver your ultimate relaxation destination on time and on budget.
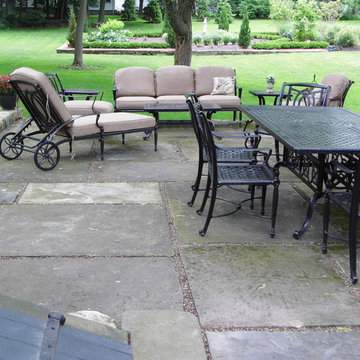
Bild på en stor vintage uteplats på baksidan av huset, med utekrukor och naturstensplattor
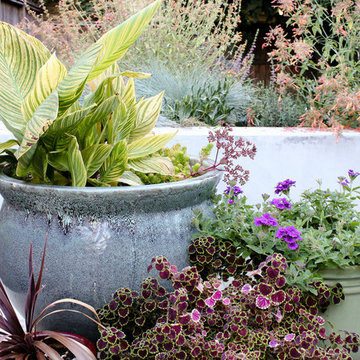
Concrete planters and container gardens.
Idéer för att renovera en stor medelhavsstil bakgård i delvis sol som tål torka, med utekrukor och naturstensplattor
Idéer för att renovera en stor medelhavsstil bakgård i delvis sol som tål torka, med utekrukor och naturstensplattor

Cantilevered cypress deck floor with floating concrete steps on this pavilion deck. Brandon Pass architect
Sitework Studios
Inspiration för en stor 50 tals veranda framför huset, med betongplatta, en pergola och utekrukor
Inspiration för en stor 50 tals veranda framför huset, med betongplatta, en pergola och utekrukor
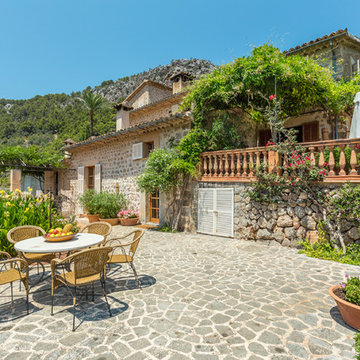
Oksana Krichman
Idéer för att renovera en stor medelhavsstil uteplats framför huset, med utekrukor och naturstensplattor
Idéer för att renovera en stor medelhavsstil uteplats framför huset, med utekrukor och naturstensplattor
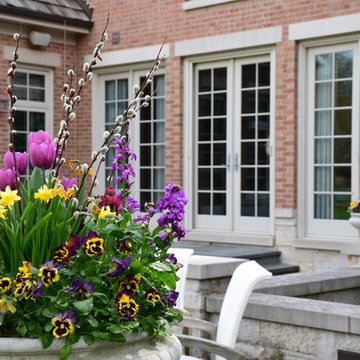
Exempel på en stor klassisk bakgård i full sol på våren, med utekrukor och naturstensplattor
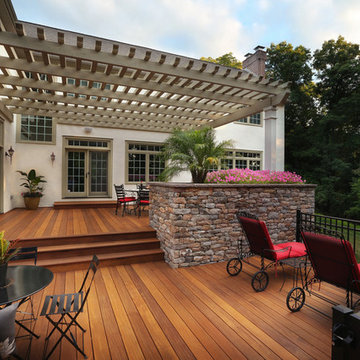
We designed an expansive elevated living space using a warm Brazilian Cumaru hardwood. In order to tie in with the beautiful stone in the front of the house, we added a hand chiseled stone raised planter, complete with palm trees for an added “vacation” touch. The space was brought together with a black fine textured aluminum rail.
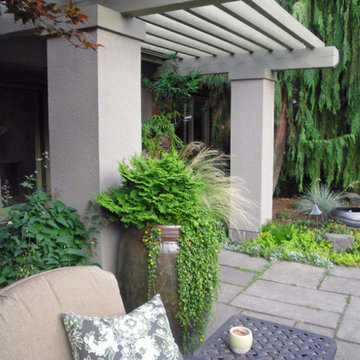
The entry court features comfortable furniture, sizeable pots filled with evergreen shrubs and grasses.
Inspiration för en stor medelhavsstil formell trädgård i delvis sol framför huset på sommaren, med utekrukor och naturstensplattor
Inspiration för en stor medelhavsstil formell trädgård i delvis sol framför huset på sommaren, med utekrukor och naturstensplattor
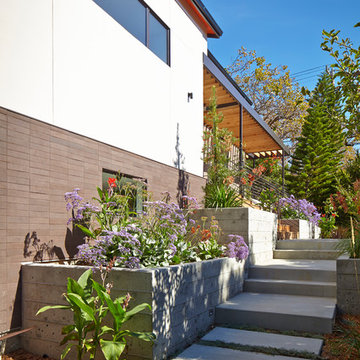
Originally a nearly three-story tall 1920’s European-styled home was turned into a modern villa for work and home. A series of low concrete retaining wall planters and steps gradually takes you up to the second level entry, grounding or anchoring the house into the site, as does a new wrap around veranda and trellis. Large eave overhangs on the upper roof were designed to give the home presence and were accented with a Mid-century orange color. The new master bedroom addition white box creates a better sense of entry and opens to the wrap around veranda at the opposite side. Inside the owners live on the lower floor and work on the upper floor with the garage basement for storage, archives and a ceramics studio. New windows and open spaces were created for the graphic designer owners; displaying their mid-century modern furnishings collection.
A lot of effort went into attempting to lower the house visually by bringing the ground plane higher with the concrete retaining wall planters, steps, wrap around veranda and trellis, and the prominent roof with exaggerated overhangs. That the eaves were painted orange is a cool reflection of the owner’s Dutch heritage. Budget was a driver for the project and it was determined that the footprint of the home should have minimal extensions and that the new windows remain in the same relative locations as the old ones. Wall removal was utilized versus moving and building new walls where possible.
Photo Credit: John Sutton Photography.
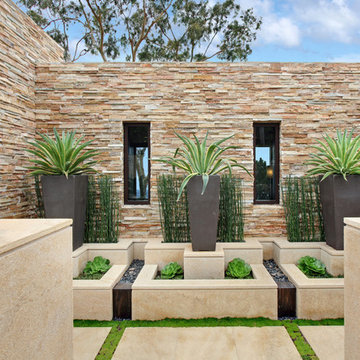
Idéer för att renovera en stor funkis bakgård i full sol som tål torka, med utekrukor och marksten i betong
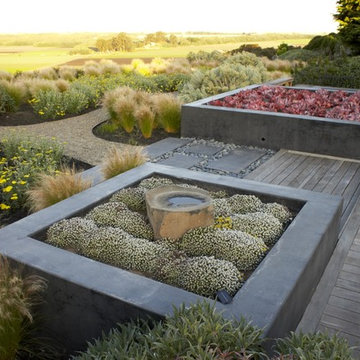
Exempel på en stor modern bakgård i delvis sol, med utekrukor och trädäck
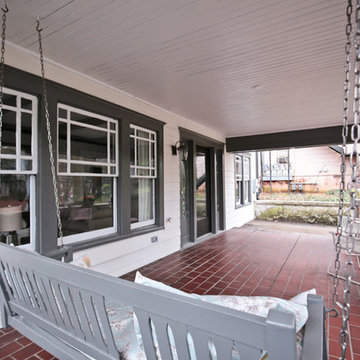
Bild på en stor amerikansk veranda framför huset, med utekrukor, kakelplattor och takförlängning
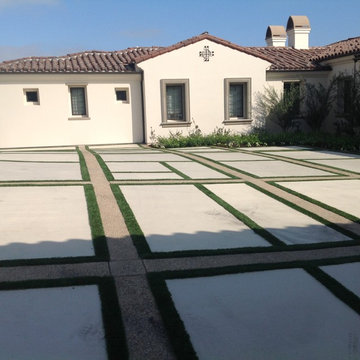
JF
Bild på en stor funkis uppfart i delvis sol framför huset, med utekrukor och marksten i betong
Bild på en stor funkis uppfart i delvis sol framför huset, med utekrukor och marksten i betong
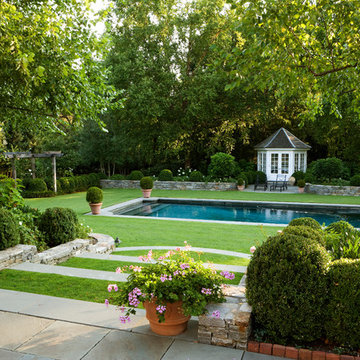
Idéer för en stor klassisk trädgård i full sol på våren, med utekrukor och naturstensplattor
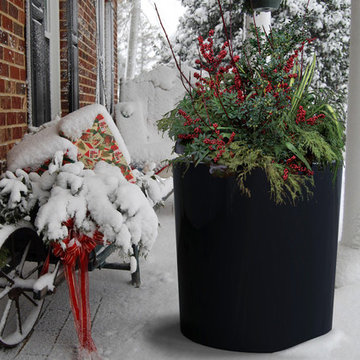
VIENNA PLANTER (DIA30″ x H30.75″)
Planters
Product Dimensions (IN): DIA30” X H30.75”
Product Weight (LB): 45
Product Dimensions (CM): DIA76.2 X H78.1
Product Weight (KG): 20.4
Vienna Planter (DIA30″ x H30.75″) is one of several in a series of exclusive weatherproof planters. The classically shaped, ultra durable fiberglass resin planter is round and robust, as well as a resilient focal piece in any condo, loft, home, or hotel.
Available in 43 colours, Vienna is split-resistant, warp-resistant, and mildew-resistant. A lifetime warranty product, this planter can be used throughout the year, in every season–winter, spring, summer, and fall, withstanding any weather condition–rain, snow, sleet, hail, and sun.
For a dramatic addition to the deck, garden, or courtyard, arrange Vienna planters in groups of three or four, along a walkway or a front entrance. They will elegantly welcome guests, while showcasing feature flowers and foliage in the garden, and highlighting surrounding plants.
By Decorpro Home + Garden.
Each sold separately.
Materials:
Fiberglass resin
Gel coat (custom colours)
All Planters are custom made to order.
Allow 4-6 weeks for delivery.
Made in Canada
ABOUT
PLANTER WARRANTY
ANTI-SHOCK
WEATHERPROOF
DRAINAGE HOLES AND PLUGS
INNER LIP
LIGHTWEIGHT
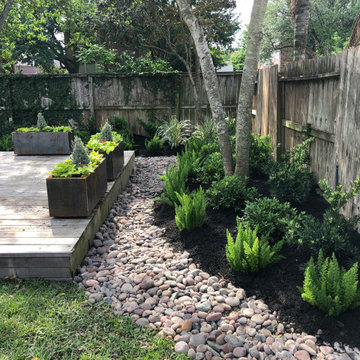
A collection of Japanese Yews, Encore Azalea Autumn Embers, flax lily, and foxtail ferns make up the planting collection with a new mexico river rock bed.
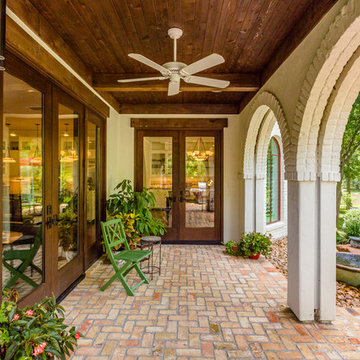
Gorgeously Built by Tommy Cashiola Construction Company in Fulshear, Houston, Texas. Designed by Purser Architectural, Inc.
Idéer för en stor medelhavsstil veranda, med marksten i tegel, takförlängning och utekrukor
Idéer för en stor medelhavsstil veranda, med marksten i tegel, takförlängning och utekrukor
4 637 foton på stort utomhusdesign, med utekrukor
2






