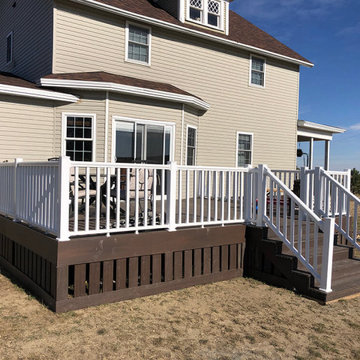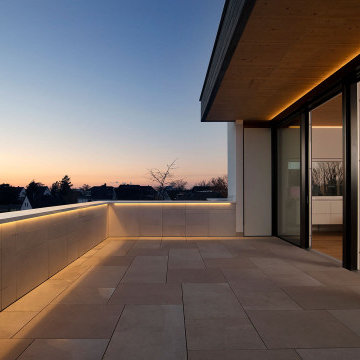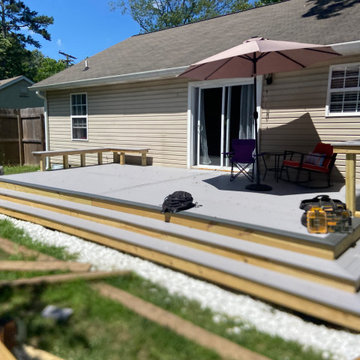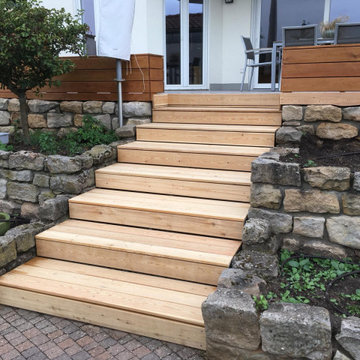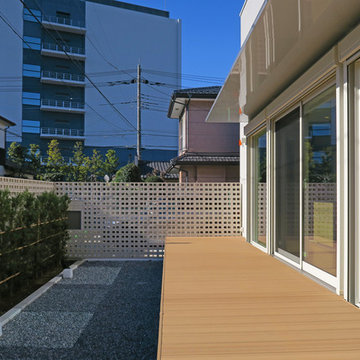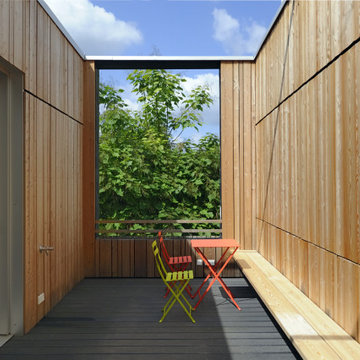Sortera efter:
Budget
Sortera efter:Populärt i dag
21 - 40 av 151 foton
Artikel 1 av 3
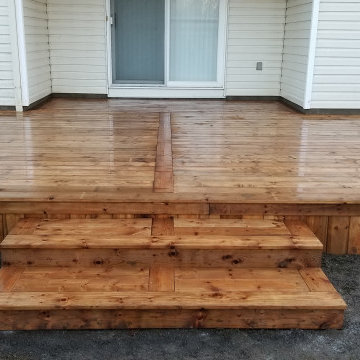
This customer hired us to improve their backyard space, as the upper deck was in need of updating and they required a large deck with raised garden beds for planting.
We built a spectacular 360Sqft. pressure treated wood deck with a picture frame deck edge and mid span deck border. Skirting was installed across the front of the deck as well.
A large set of 6' wide pressure treated wood stairs feature the same design as the main deck. We always support our stairs with a limestone screening and patio stone base to prevent movement and sinking!
Two western red cedar garden beds finish the sides of the deck, which will be used for growing vegetables. As a special surprise for our customer, we dedicated the garden beds to the their mother and father who both recently passed away. Inscribed on a live edge piece of white cedar, are the words "Giardino di Maria" and "Giardino di Stefano" which translated from Italian is "Garden of Maria" and "Garden of Stefano".
To revitalize the upper balcony, we capped the drop beam and rim joists with new pressure treated wood. We also removed the old decking and replaced with new pressure treated wood. The railing was removed and replaced with an exterior post and rail system using pressure treated wood and black aluminum balusters.
This was a very special project for us, and one that we will always remember.
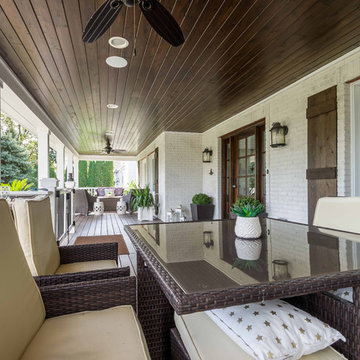
This 1990s brick home had decent square footage and a massive front yard, but no way to enjoy it. Each room needed an update, so the entire house was renovated and remodeled, and an addition was put on over the existing garage to create a symmetrical front. The old brown brick was painted a distressed white.
The 500sf 2nd floor addition includes 2 new bedrooms for their teen children, and the 12'x30' front porch lanai with standing seam metal roof is a nod to the homeowners' love for the Islands. Each room is beautifully appointed with large windows, wood floors, white walls, white bead board ceilings, glass doors and knobs, and interior wood details reminiscent of Hawaiian plantation architecture.
The kitchen was remodeled to increase width and flow, and a new laundry / mudroom was added in the back of the existing garage. The master bath was completely remodeled. Every room is filled with books, and shelves, many made by the homeowner.
Project photography by Kmiecik Imagery.
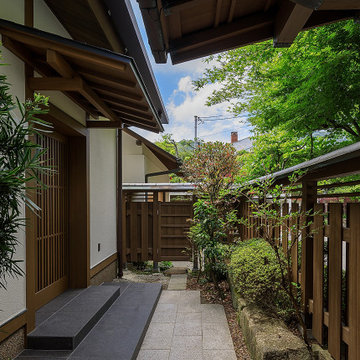
玄関へのアプローチ空間は、元々有った要素を生かし足りなかった要素は慎重に加えて設計しました。出来るだけ数寄屋の雰囲気を尊重し新たに付加するものについては合致する意匠で纏めました。
Inredning av en asiatisk stor veranda framför huset, med naturstensplattor och takförlängning
Inredning av en asiatisk stor veranda framför huset, med naturstensplattor och takförlängning
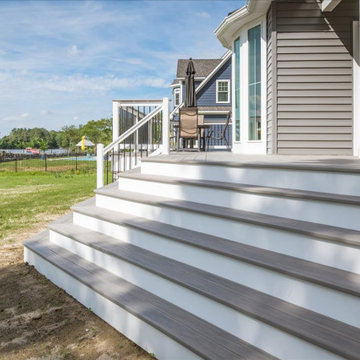
Composite deck rear porch.
Idéer för en stor maritim terrass på baksidan av huset, med räcke i metall
Idéer för en stor maritim terrass på baksidan av huset, med räcke i metall
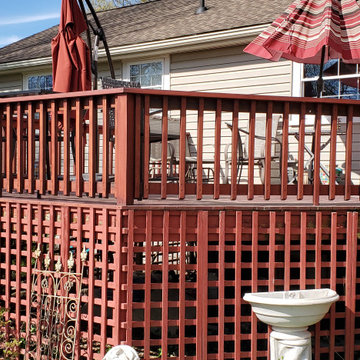
This is a before picture of this deck refurbish project. HFDH removed all Lattice, Railing and deck deck boards.
Inspiration för en stor funkis terrass på baksidan av huset, med räcke i metall
Inspiration för en stor funkis terrass på baksidan av huset, med räcke i metall
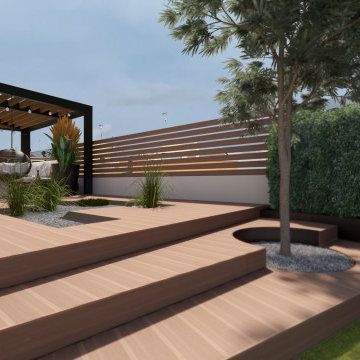
Inspiration för en stor medelhavsstil takterrass, med en pergola och räcke i flera material
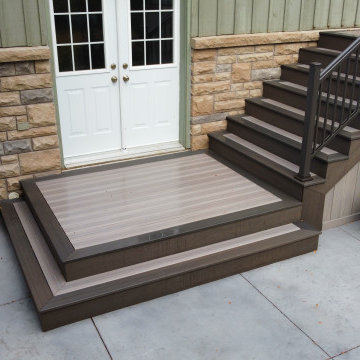
Fiberon composite (Latte/Cabana) picture frame platform, with wrap around step. Main stairs has picture frame steps and mitred riser/stringers.
Idéer för att renovera en stor vintage terrass på baksidan av huset, med markiser och räcke i glas
Idéer för att renovera en stor vintage terrass på baksidan av huset, med markiser och räcke i glas
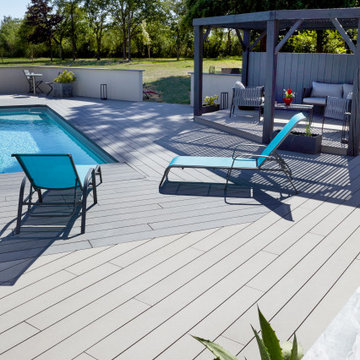
Cedral-Terrassendielen sind in 4 Farben und 2 Breiten erhältlich, so dass Sie Ihre Terrasse ganz nach Ihrem Geschmack gestalten können, wobei Ihrer Kreativität keine Grenzen gesetzt sind!
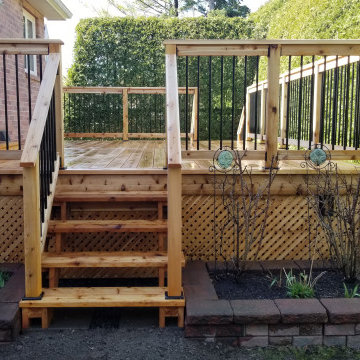
This 14'x20' western red cedar deck may look fairly standard, although there are many fine details which we included.
✅ Mid span decking border and picture frame deck edge to eliminate ugly butt ends.
✅ Mitered stair treads and box step crafted in a unique, matching design.
✅ Clear caulking used in both ends of all aluminum balusters to eliminate the "rattle".
✅ Ends of railing cut on a 45° angle to avoid hard edges.
✅ All 2"x4" railing has been sanded down smooth which means no splinters!
✅ Privacy plus lattice work kept off the ground to avoid rot. Wooden stakes pounded into the ground under the deck to keep it in place. 1"x6" boards are used to hide seams.
✅ A tamped limestone base with patio stones acting as a solid base for the stairs.
✅ 3/4" Clear limestone under the deck to facilitate proper drainage.
It's details such as these that separate us from the competition, and show our enthusiasm for our work.
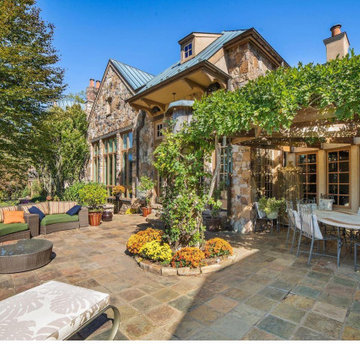
Inspiration för en stor lantlig veranda på baksidan av huset, med naturstensplattor och en pergola
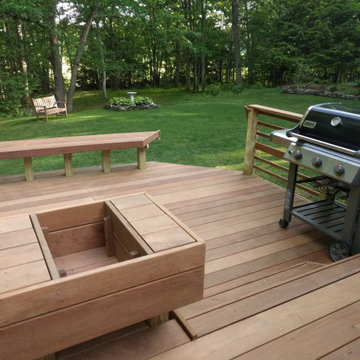
In this shot you can see the stairs, the curved bench, and nearest, the planter box and straight bench, which is bench height on the upper deck, and table height on the lower deck.
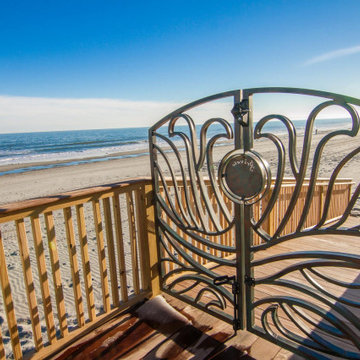
Beach Access Custom Stainless Steel
Idéer för att renovera en stor maritim terrass på baksidan av huset, med räcke i metall
Idéer för att renovera en stor maritim terrass på baksidan av huset, med räcke i metall
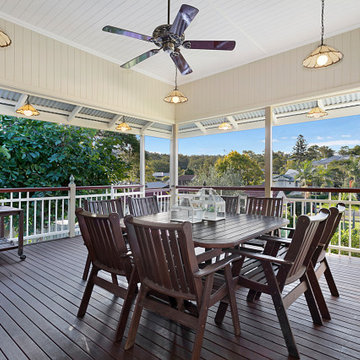
The brief for this grand old Taringa residence was to blur the line between old and new. We renovated the 1910 Queenslander, restoring the enclosed front sleep-out to the original balcony and designing a new split staircase as a nod to tradition, while retaining functionality to access the tiered front yard. We added a rear extension consisting of a new master bedroom suite, larger kitchen, and family room leading to a deck that overlooks a leafy surround. A new laundry and utility rooms were added providing an abundance of purposeful storage including a laundry chute connecting them.
Selection of materials, finishes and fixtures were thoughtfully considered so as to honour the history while providing modern functionality. Colour was integral to the design giving a contemporary twist on traditional colours.
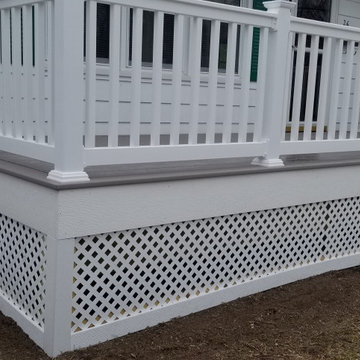
Porch build with handicap ramp
Idéer för att renovera en stor vintage veranda framför huset, med trädäck och räcke i flera material
Idéer för att renovera en stor vintage veranda framför huset, med trädäck och räcke i flera material
151 foton på stort utomhusdesign
2






