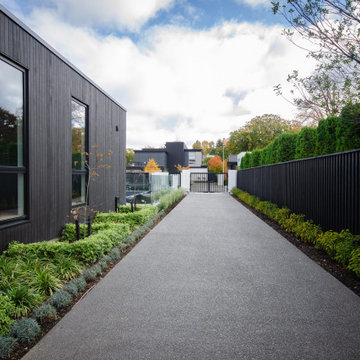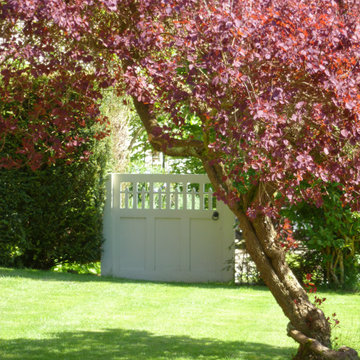Sortera efter:
Budget
Sortera efter:Populärt i dag
41 - 60 av 98 foton
Artikel 1 av 3
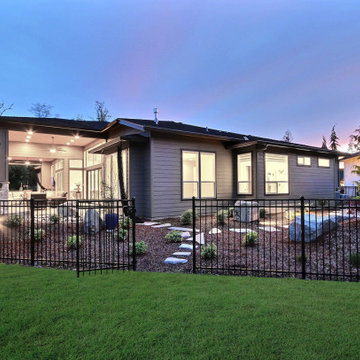
This Modern Multi-Level Home Boasts Master & Guest Suites on The Main Level + Den + Entertainment Room + Exercise Room with 2 Suites Upstairs as Well as Blended Indoor/Outdoor Living with 14ft Tall Coffered Box Beam Ceilings!
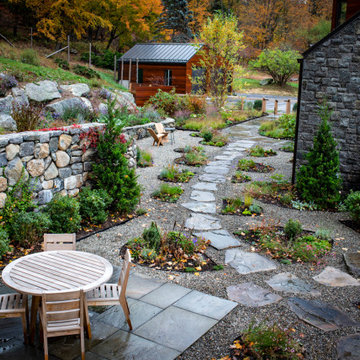
Gravel Courtyard
Inredning av en modern stor gårdsplan i delvis sol, med naturstensplattor
Inredning av en modern stor gårdsplan i delvis sol, med naturstensplattor
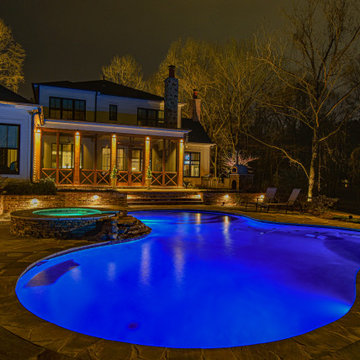
This project was so fun to design and install on their farmhouse style residence! We love transforming these beautiful outdoor spaces to an area they can actually use and enjoy at night! No worries about security either, this house is fully lit! From grand entrances and leading pathways to beautiful gardens and amazing pools, we can illuminate the most appealing features of your home. We offer expert installation of quality low voltage LED outdoor lighting, which provides added safety and beauty to any structure.
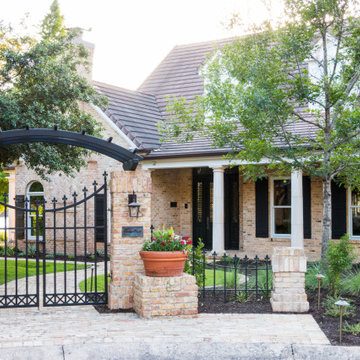
Exempel på en stor klassisk trädgård i delvis sol som tål torka och framför huset på sommaren, med marktäckning
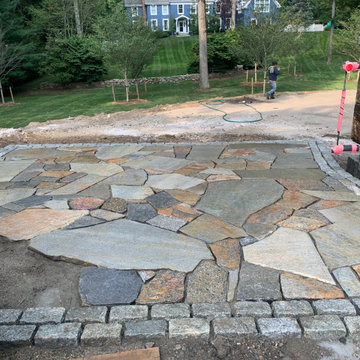
Pound Ridge, NY Driveway Gate using a geometric design for this country estate. Design and Project Management Peter Atkins. Masonry by in house masonry team. Late Summer 2020
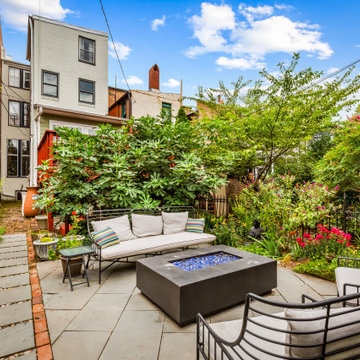
The newly designed patio comfortably seats the family and visitors. The pathway on the left leads to a rebricked side yard and the stairs leading up to the deck. The side yard was rebricked from a running bond brick pattern to a double basketweave pattern to make the side yard more of a destination than a passthrough. bricked area.
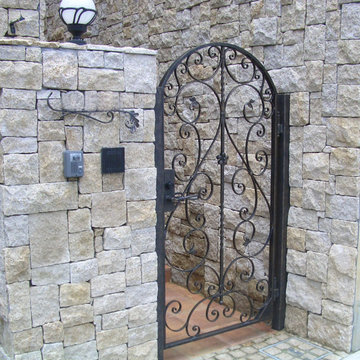
ロートアイアンの片扉門扉
電気錠仕様です
黒艶消しの上にブロンズ古美仕上げをしています
もう一カ所ある門扉と意匠を統一しています
表札(お名前部加工しています)も同様にブロンズ古美仕上げをしています
Idéer för stora vintage trädgårdar i delvis sol framför huset, med naturstensplattor
Idéer för stora vintage trädgårdar i delvis sol framför huset, med naturstensplattor
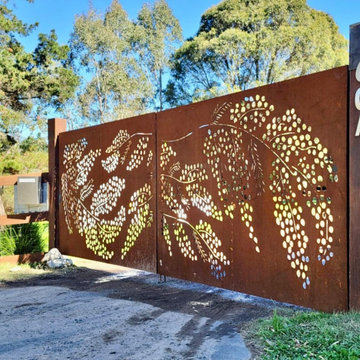
Vous disposez d’une ouverture non standard, d’une maçonnerie particulière, ou simplement d’une vision unique pour votre espace extérieur ?
Nous sommes là pour transformer vos idées en réalité.
Oubliez les designs génériques que l’on trouve dans les magasins de bricolage. Optez plutôt pour un portail qui se marie parfaitement avec votre bâtiment et s’adapte à vos exigences, le tout sur-mesure.
Nous sommes soucieux de travailler avec des acteurs locaux et nous faisons attention à la provenance de nos matériaux. Grâce à ça, nous sommes capables de vous fournir des prestations de qualité avec un impact carbone mesuré ?
N’hésitez pas à nous contacter
+336 41 46 79 24 ?
lien du site internet sur notre profil ?️
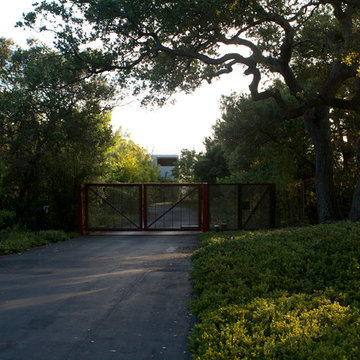
@ Lauren Devon www.laurendevon.com
Inspiration för stora moderna uppfarter framför huset
Inspiration för stora moderna uppfarter framför huset
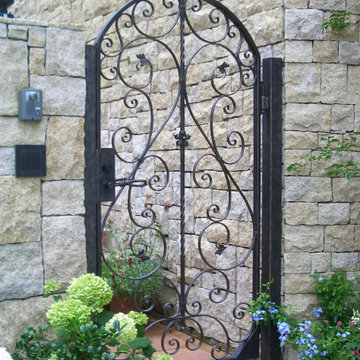
ロートアイアンの片扉門扉
電気錠仕様です
黒艶消しの上にブロンズ古美仕上げをしています
Inredning av en klassisk stor trädgård i delvis sol framför huset, med naturstensplattor
Inredning av en klassisk stor trädgård i delvis sol framför huset, med naturstensplattor
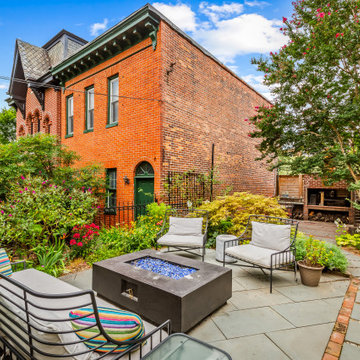
The central patio was designed for entertaining. The pathway to the right brings visitors to an installed water feature, then to the rear dining area of the yard.
The garden was planted with an array of perennials, herbs, and drought tolerant plants to accompany the existing trees and plants.
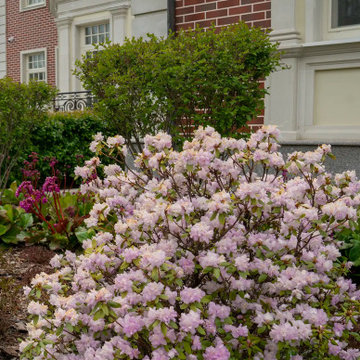
Неоклассический особняк органично вписывается в окружение единых по стилю домов, что явно является преимуществом поселка.
Главный дом был реконструирован. При въезде был выстроен дом для персонала с дополнительным гаражом и навесом для машин.
В основу проекта, отталкиваясь от стиля, мы взяли регулярность конструктивных элементов – дорожек и площадок, поддержанных аллеей из боярышника и кессонными клумбы из стриженного кустарника. Мягкость и природность форм цветников и массивов кустарника сглаживают угловатость мощения, вносят в сад динамичность и живописность.
Просторные веранды и площадка для приема гостей создают тесную связь дома с садом. А необходимую приватность в этой зоне мы создаем плотными многоярусными кулисами, скрывающими границы пышным зеленый фоном, гармонично связанным с соседними участками.
Существующие поселковые посадки были максимально адаптированы в новый дизайн. Перед началом работ были пересажены шесть взрослых деревьев. Массивы из кизильника от переднего забора из зоны стройки перенесены за дом и вписаны в созданную геометрию..
В ассортименте используем много кустарников, высаженных группами и большими мономассивами. Цветущие в течение сезона гортензии, шиповники, сирени, спиреи оттеняются спокойной зеленью хвойных, кизильника, дерена. В качестве цветного фона, созвучного колористике дома - красно-бурая листва пузыреплодника, черемухи, яблони и клена Кримсон Кинг. В ассортименте многолетников поддержана тема английского сада.
Все ландшафтные работы, включая мощение и освещение выполнены Ландшафтной студией ARCADIA GARDEN
Архитектура и дизайн интерьера- Архитектурная мастерская Нины Прудниковой.
Фото Диана Дубовицкая
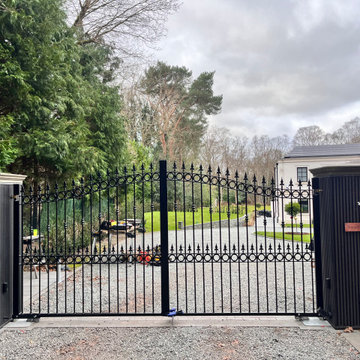
Featuring traditional wrought iron swing gates, seamlessly automated with underground brushless motors, this project exudes elegance and innovation. Pier and LED sign lighting enhance aesthetics and safety. Verified users and Tesla owners enjoy effortless entry, while a radar beam facilitates smooth exits. With a Hikvision intercom system, users can remotely control gates and manage deliveries from anywhere, blending timeless elegance with modern convenience and security.
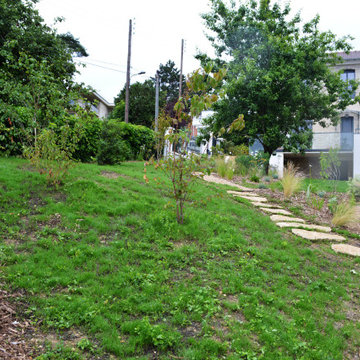
Pas japonais dans la pente, arbustes caduques et persistants
Idéer för stora funkis trädgårdar i full sol blomsterrabatt, dekorationssten och i slänt på våren, med en trädgårdsgång, utekrukor och grus
Idéer för stora funkis trädgårdar i full sol blomsterrabatt, dekorationssten och i slänt på våren, med en trädgårdsgång, utekrukor och grus
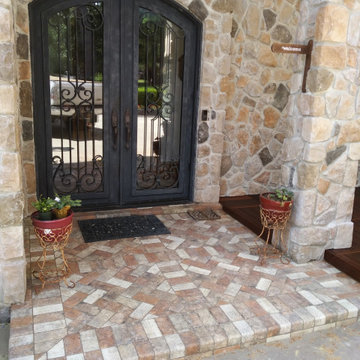
Inspiration för stora klassiska gårdsplaner som tål torka, med marksten i tegel
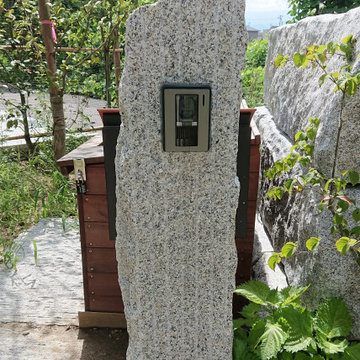
インターフォンは生活には必要なのですが、この庭では存在感があっては少し困ります・・・
なので、通路に使った医師の割れを利用しインターフォン用の石柱を作りました。
庭に入って来ないと目立たない箇所に設置してありますが、必ず気が付く場所に配置しました。
Inspiration för stora lantliga trädgårdar i full sol framför huset, med naturstensplattor
Inspiration för stora lantliga trädgårdar i full sol framför huset, med naturstensplattor
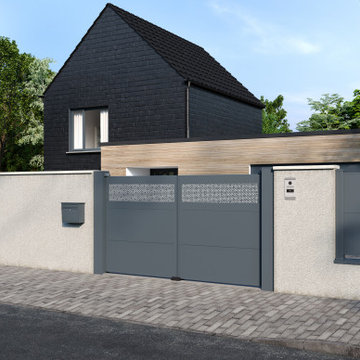
L'éventail de l'offre Gypass est un atout pour l'architecte, car il limite les interlocuteurs, mais surtout parce qu'il permet de coordonner produits et accessoires de finition pour obtenir une parfaite unité d'aspect.
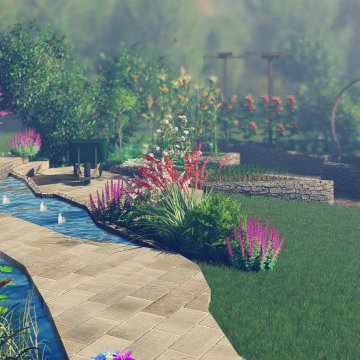
A village council in the Cotswolds commissioned a public garden for local residents to reconnect with nature and grow with the community. Bordering a large woodland, an uncultivated and unloved landscape, overgrown with nettles and brambles, was to be transformed into a multi-sensory garden. Opportunities for learning, a ‘grow your own’ lifestyle, and cross-generation social bonding underpinned our design.
98 foton på stort utomhusdesign
3






