85 foton på stort vardagsrum, med korkgolv
Sortera efter:
Budget
Sortera efter:Populärt i dag
61 - 80 av 85 foton
Artikel 1 av 3
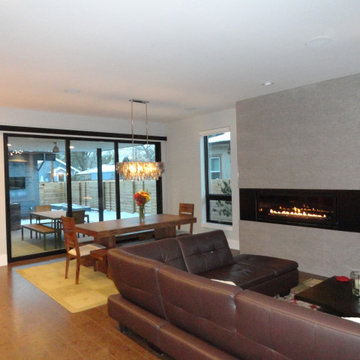
S LAFAYETTE STREET
Inspiration för stora moderna allrum med öppen planlösning, med vita väggar, korkgolv, en bred öppen spis, en spiselkrans i trä och brunt golv
Inspiration för stora moderna allrum med öppen planlösning, med vita väggar, korkgolv, en bred öppen spis, en spiselkrans i trä och brunt golv
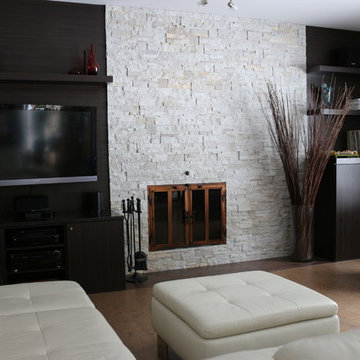
Idéer för att renovera ett stort funkis allrum med öppen planlösning, med beige väggar, korkgolv, en standard öppen spis, en spiselkrans i sten och en inbyggd mediavägg
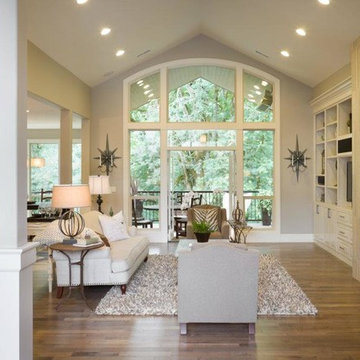
Inredning av ett klassiskt stort allrum med öppen planlösning, med grå väggar, korkgolv, en standard öppen spis, en spiselkrans i metall, en fristående TV och brunt golv
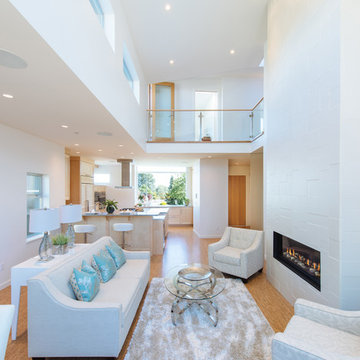
The main floor’s striking architectural features, such as walls and varied ceiling heights, strategically configured to draw the eye to all of the right places.
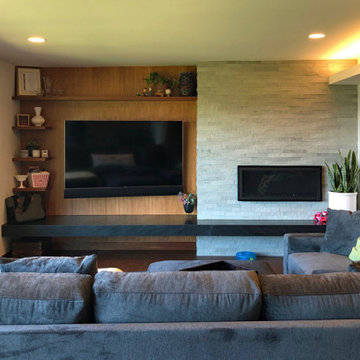
Foto på ett stort funkis allrum med öppen planlösning, med vita väggar, korkgolv, en bred öppen spis, en spiselkrans i trä, en inbyggd mediavägg och brunt golv
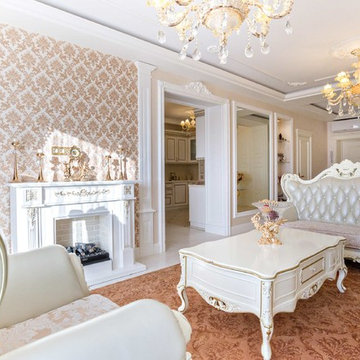
Idéer för stora vintage allrum med öppen planlösning, med beige väggar, korkgolv, en standard öppen spis, en spiselkrans i sten och vitt golv
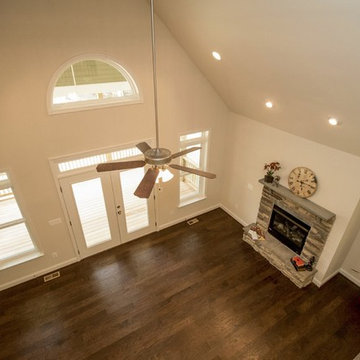
Foto på ett stort vintage allrum med öppen planlösning, med beige väggar, korkgolv, en standard öppen spis och en spiselkrans i sten
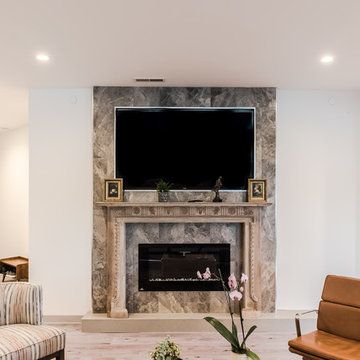
Photography by Mallory Talty
Idéer för att renovera ett stort funkis allrum med öppen planlösning, med vita väggar, korkgolv, en bred öppen spis, en spiselkrans i trä, en väggmonterad TV och grått golv
Idéer för att renovera ett stort funkis allrum med öppen planlösning, med vita väggar, korkgolv, en bred öppen spis, en spiselkrans i trä, en väggmonterad TV och grått golv
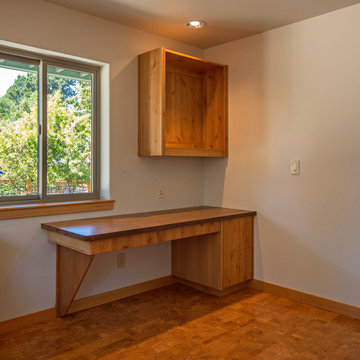
photo: John Lund / Lund Arts
Foto på ett stort vintage allrum med öppen planlösning, med vita väggar, korkgolv och flerfärgat golv
Foto på ett stort vintage allrum med öppen planlösning, med vita väggar, korkgolv och flerfärgat golv
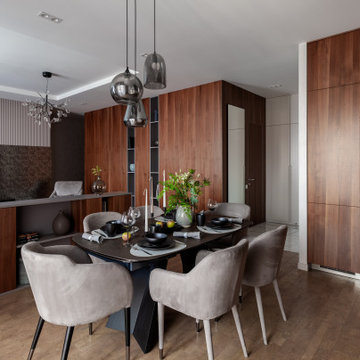
Inspiration för stora moderna allrum med öppen planlösning, med grå väggar, korkgolv och en väggmonterad TV
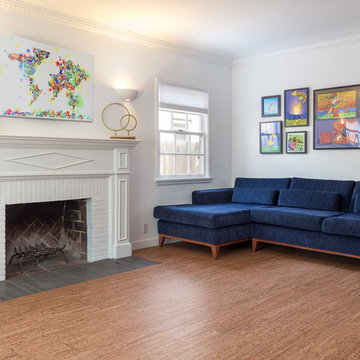
This colorful Contemporary design / build project started as an Addition but included new cork flooring and painting throughout the home. The Kitchen also included the creation of a new pantry closet with wire shelving and the Family Room was converted into a beautiful Library with space for the whole family. The homeowner has a passion for picking paint colors and enjoyed selecting the colors for each room. The home is now a bright mix of modern trends such as the barn doors and chalkboard surfaces contrasted by classic LA touches such as the detail surrounding the Living Room fireplace. The Master Bedroom is now a Master Suite complete with high-ceilings making the room feel larger and airy. Perfect for warm Southern California weather! Speaking of the outdoors, the sliding doors to the green backyard ensure that this white room still feels as colorful as the rest of the home. The Master Bathroom features bamboo cabinetry with his and hers sinks. The light blue walls make the blue and white floor really pop. The shower offers the homeowners a bench and niche for comfort and sliding glass doors and subway tile for style. The Library / Family Room features custom built-in bookcases, barn door and a window seat; a readers dream! The Children’s Room and Dining Room both received new paint and flooring as part of their makeover. However the Children’s Bedroom also received a new closet and reading nook. The fireplace in the Living Room was made more stylish by painting it to match the walls – one of the only white spaces in the home! However the deep blue accent wall with floating shelves ensure that guests are prepared to see serious pops of color throughout the rest of the home. The home features art by Drica Lobo ( https://www.dricalobo.com/home)
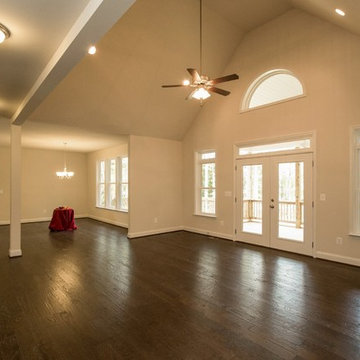
Bild på ett stort vintage allrum med öppen planlösning, med beige väggar, korkgolv, en standard öppen spis och en spiselkrans i sten
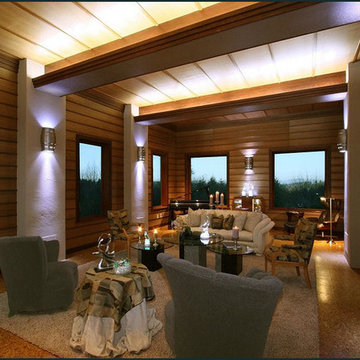
Millgard windows and french doors provide balanced daylighting, with dimmable fluorescent trough lighting and LED fixtures provide fill and accent lighting. This living room illustrates Frank Lloyd Wright's influence, with rift-oak paneling on the walls and ceiling, accentuated by hemlock battens. Custom stepped crown moulding, stepped casing and basebards, and stepped accent lights on the brush-broom concrete columns convey the home's Art Deco style. Cork flooring was used throughout the home, over hydronic radiant heating.

Inspiration för stora moderna allrum med öppen planlösning, med ett finrum, blå väggar, korkgolv, en bred öppen spis, en spiselkrans i metall, en väggmonterad TV och brunt golv
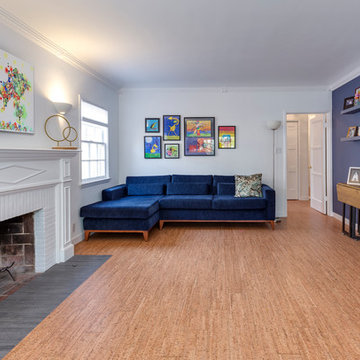
This colorful Contemporary design / build project started as an Addition but included new cork flooring and painting throughout the home. The Kitchen also included the creation of a new pantry closet with wire shelving and the Family Room was converted into a beautiful Library with space for the whole family. The homeowner has a passion for picking paint colors and enjoyed selecting the colors for each room. The home is now a bright mix of modern trends such as the barn doors and chalkboard surfaces contrasted by classic LA touches such as the detail surrounding the Living Room fireplace. The Master Bedroom is now a Master Suite complete with high-ceilings making the room feel larger and airy. Perfect for warm Southern California weather! Speaking of the outdoors, the sliding doors to the green backyard ensure that this white room still feels as colorful as the rest of the home. The Master Bathroom features bamboo cabinetry with his and hers sinks. The light blue walls make the blue and white floor really pop. The shower offers the homeowners a bench and niche for comfort and sliding glass doors and subway tile for style. The Library / Family Room features custom built-in bookcases, barn door and a window seat; a readers dream! The Children’s Room and Dining Room both received new paint and flooring as part of their makeover. However the Children’s Bedroom also received a new closet and reading nook. The fireplace in the Living Room was made more stylish by painting it to match the walls – one of the only white spaces in the home! However the deep blue accent wall with floating shelves ensure that guests are prepared to see serious pops of color throughout the rest of the home. The home features art by Drica Lobo ( https://www.dricalobo.com/home)
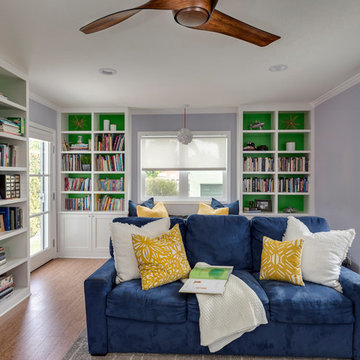
This colorful Contemporary design / build project started as an Addition but included new cork flooring and painting throughout the home. The Kitchen also included the creation of a new pantry closet with wire shelving and the Family Room was converted into a beautiful Library with space for the whole family. The homeowner has a passion for picking paint colors and enjoyed selecting the colors for each room. The home is now a bright mix of modern trends such as the barn doors and chalkboard surfaces contrasted by classic LA touches such as the detail surrounding the Living Room fireplace. The Master Bedroom is now a Master Suite complete with high-ceilings making the room feel larger and airy. Perfect for warm Southern California weather! Speaking of the outdoors, the sliding doors to the green backyard ensure that this white room still feels as colorful as the rest of the home. The Master Bathroom features bamboo cabinetry with his and hers sinks. The light blue walls make the blue and white floor really pop. The shower offers the homeowners a bench and niche for comfort and sliding glass doors and subway tile for style. The Library / Family Room features custom built-in bookcases, barn door and a window seat; a readers dream! The Children’s Room and Dining Room both received new paint and flooring as part of their makeover. However the Children’s Bedroom also received a new closet and reading nook. The fireplace in the Living Room was made more stylish by painting it to match the walls – one of the only white spaces in the home! However the deep blue accent wall with floating shelves ensure that guests are prepared to see serious pops of color throughout the rest of the home. The home features art by Drica Lobo ( https://www.dricalobo.com/home)
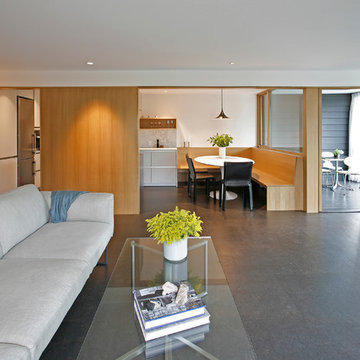
Exempel på ett stort 60 tals allrum med öppen planlösning, med vita väggar, en bred öppen spis, en spiselkrans i metall och korkgolv
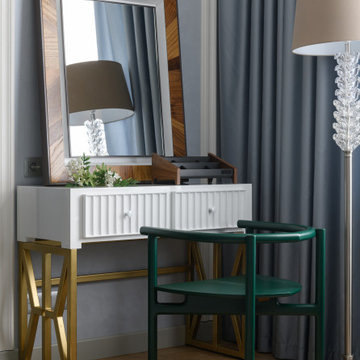
Idéer för att renovera ett stort funkis allrum med öppen planlösning, med ett finrum, blå väggar, korkgolv, en bred öppen spis, en spiselkrans i metall, en väggmonterad TV och brunt golv
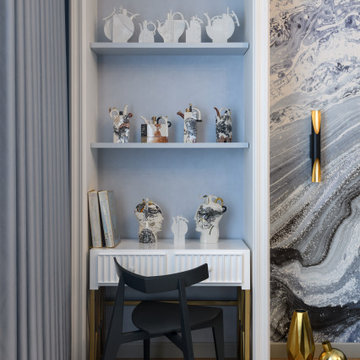
Foto på ett stort funkis allrum med öppen planlösning, med ett finrum, blå väggar, korkgolv, en bred öppen spis, en spiselkrans i metall, en väggmonterad TV och brunt golv
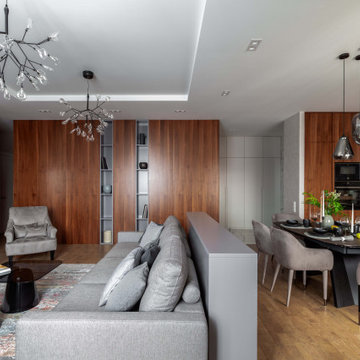
Foto på ett stort funkis allrum med öppen planlösning, med grå väggar, korkgolv och en väggmonterad TV
85 foton på stort vardagsrum, med korkgolv
4