2 976 foton på stort vardagsrum
Sortera efter:
Budget
Sortera efter:Populärt i dag
241 - 260 av 2 976 foton
Artikel 1 av 3
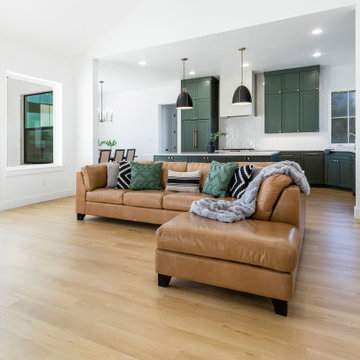
A classic select grade natural oak. Timeless and versatile. With the Modin Collection, we have raised the bar on luxury vinyl plank. The result is a new standard in resilient flooring. Modin offers true embossed in register texture, a low sheen level, a rigid SPC core, an industry-leading wear layer, and so much more.
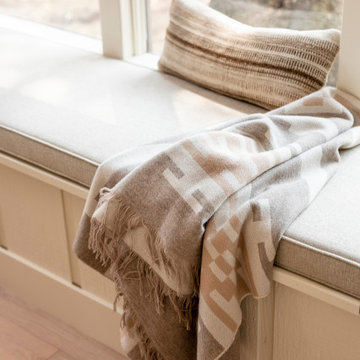
Custom storage bench for living room with large windows.
Inspiration för stora separata vardagsrum, med vita väggar och ljust trägolv
Inspiration för stora separata vardagsrum, med vita väggar och ljust trägolv
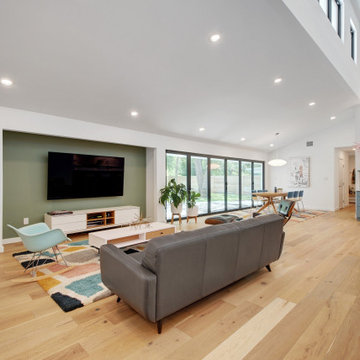
A single-story ranch house in Austin received a new look with a two-story addition, bringing tons of natural light into the living areas.
Bild på ett stort skandinaviskt allrum med öppen planlösning, med en hemmabar, gröna väggar, ljust trägolv, en väggmonterad TV och brunt golv
Bild på ett stort skandinaviskt allrum med öppen planlösning, med en hemmabar, gröna väggar, ljust trägolv, en väggmonterad TV och brunt golv
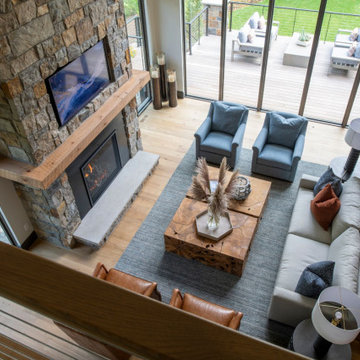
Whole-home audio integrated throughout the entire home, Samsung Frame TV's
Idéer för att renovera ett stort vintage allrum med öppen planlösning, med vita väggar, mellanmörkt trägolv, en standard öppen spis, en spiselkrans i sten, en inbyggd mediavägg och beiget golv
Idéer för att renovera ett stort vintage allrum med öppen planlösning, med vita väggar, mellanmörkt trägolv, en standard öppen spis, en spiselkrans i sten, en inbyggd mediavägg och beiget golv

Interior Design :
ZWADA home Interiors & Design
Architectural Design :
Bronson Design
Builder:
Kellton Contracting Ltd.
Photography:
Paul Grdina
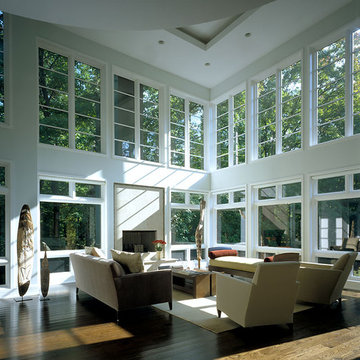
Idéer för stora funkis separata vardagsrum, med vita väggar, mörkt trägolv, en spiselkrans i sten, ett finrum, en standard öppen spis och brunt golv
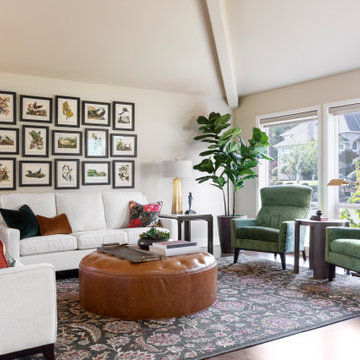
We were approached by a Karen, a renowned sculptor, and her husband Tim, a retired MD, to collaborate on a whole-home renovation and furnishings overhaul of their newly purchased and very dated “forever home” with sweeping mountain views in Tigard. Karen and I very quickly found that we shared a genuine love of color, and from day one, this project was artistic and thoughtful, playful, and spirited. We updated tired surfaces and reworked odd angles, designing functional yet beautiful spaces that will serve this family for years to come. Warm, inviting colors surround you in these rooms, and classic lines play with unique pattern and bold scale. Personal touches, including mini versions of Karen’s work, appear throughout, and pages from a vintage book of Audubon paintings that she’d treasured for “ages” absolutely shine displayed framed in the living room.
Partnering with a proficient and dedicated general contractor (LHL Custom Homes & Remodeling) makes all the difference on a project like this. Our clients were patient and understanding, and despite the frustrating delays and extreme challenges of navigating the 2020/2021 pandemic, they couldn’t be happier with the results.
Photography by Christopher Dibble
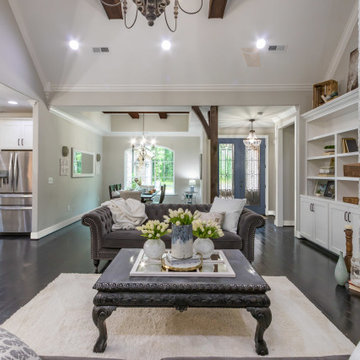
Modern Farmhouse living calls for a mix of rustic elements with modern. Adding in beams, a new door and moulding can give you the look you desire.
#Door: bls-810-366-x-96
#Crown: 414ldf
#Casing: 127mul
#Baseboard: 328mul-6
#Mantel: BMR-EC
(©David/AdobeStock)

One of the only surviving examples of a 14thC agricultural building of this type in Cornwall, the ancient Grade II*Listed Medieval Tithe Barn had fallen into dereliction and was on the National Buildings at Risk Register. Numerous previous attempts to obtain planning consent had been unsuccessful, but a detailed and sympathetic approach by The Bazeley Partnership secured the support of English Heritage, thereby enabling this important building to begin a new chapter as a stunning, unique home designed for modern-day living.
A key element of the conversion was the insertion of a contemporary glazed extension which provides a bridge between the older and newer parts of the building. The finished accommodation includes bespoke features such as a new staircase and kitchen and offers an extraordinary blend of old and new in an idyllic location overlooking the Cornish coast.
This complex project required working with traditional building materials and the majority of the stone, timber and slate found on site was utilised in the reconstruction of the barn.
Since completion, the project has been featured in various national and local magazines, as well as being shown on Homes by the Sea on More4.
The project won the prestigious Cornish Buildings Group Main Award for ‘Maer Barn, 14th Century Grade II* Listed Tithe Barn Conversion to Family Dwelling’.
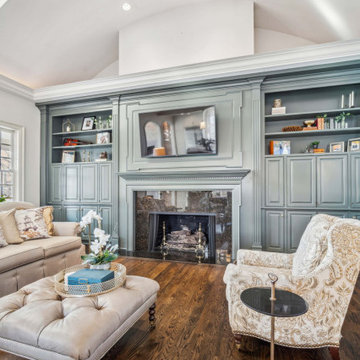
With a wall full of windows and gorgeous barrel vaulted ceilings, this space needed grand finishes to live up to the architecture. J.S. Brown & Co. remodeled this kitchen, hearth room, and butler's pantry to with understated elegance and warm details.
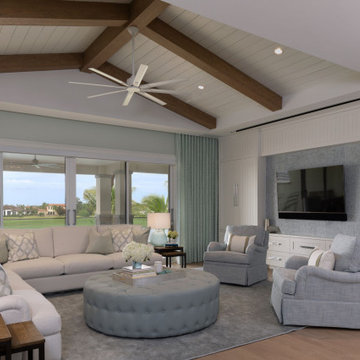
Idéer för ett stort maritimt allrum med öppen planlösning, med mellanmörkt trägolv och en väggmonterad TV
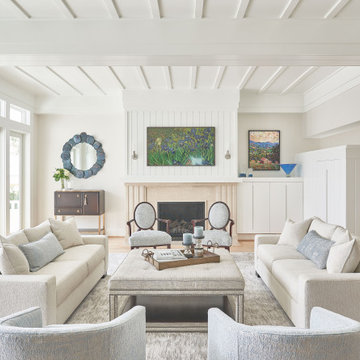
Idéer för att renovera ett stort vintage vardagsrum, med ett finrum, vita väggar, ljust trägolv och en väggmonterad TV
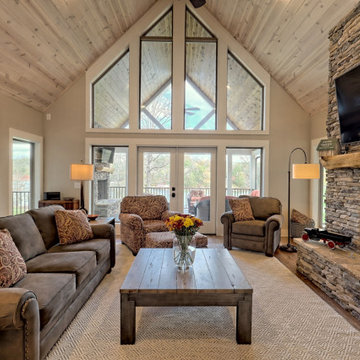
This gorgeous craftsman home features a main level and walk-out basement with an open floor plan, large covered deck, and custom cabinetry. Featured here is the open-living great room with a vaulted ceiling and stone fireplace.
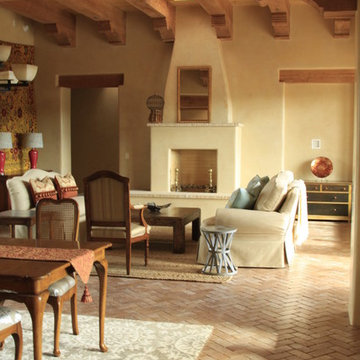
Inspiration för stora amerikanska allrum med öppen planlösning, med ett finrum, beige väggar, tegelgolv, en standard öppen spis, en spiselkrans i betong och brunt golv

Living room featuring vaulted ceiling painted in mauve from Dulux, with arched doorways, Elke paprika velvet chairs from Castelli and oak flooring laid in a herringbone pattern, with a matt lacquer, from our inner easter suburbs project in Melbourne, renovating a 1930’s Spanish art deco home. See more from our Arch Deco Project.
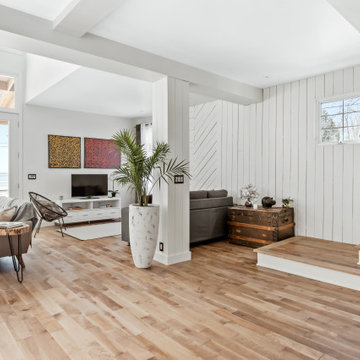
Salon / Living Room
Idéer för att renovera ett stort lantligt allrum med öppen planlösning, med ett finrum, vita väggar, mellanmörkt trägolv, en standard öppen spis, en spiselkrans i sten, en fristående TV och brunt golv
Idéer för att renovera ett stort lantligt allrum med öppen planlösning, med ett finrum, vita väggar, mellanmörkt trägolv, en standard öppen spis, en spiselkrans i sten, en fristående TV och brunt golv
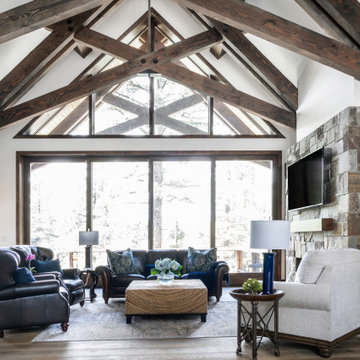
A large living room with views of the surrounding meadow and mountain landscape. Large exposed beams are the focal point in this great room. Surrounding the fireplace are built-in cabinets and art niches.
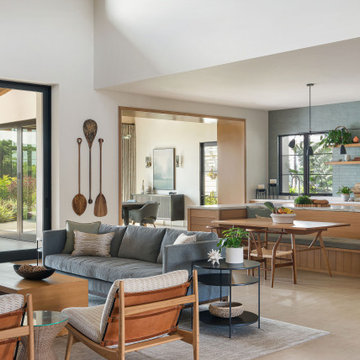
Expansive living room and kitchen featuring white oak cabinets. The kitchen island is u shaped with a built-in bench facing the family room tv. Brick backsplash and plaster hood. Open shelves.

Inspiration för stora klassiska allrum med öppen planlösning, med grå väggar, mellanmörkt trägolv, en standard öppen spis, en spiselkrans i sten, en väggmonterad TV och brunt golv
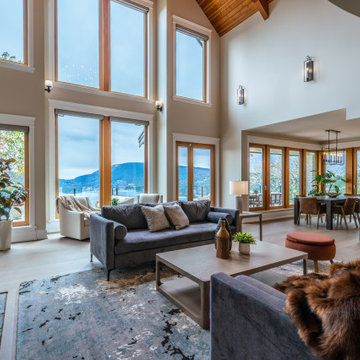
The entire home was renovated.
Idéer för ett stort klassiskt allrum med öppen planlösning, med ljust trägolv, en standard öppen spis, en spiselkrans i sten och grått golv
Idéer för ett stort klassiskt allrum med öppen planlösning, med ljust trägolv, en standard öppen spis, en spiselkrans i sten och grått golv
2 976 foton på stort vardagsrum
13