2 976 foton på stort vardagsrum
Sortera efter:
Budget
Sortera efter:Populärt i dag
181 - 200 av 2 976 foton
Artikel 1 av 3
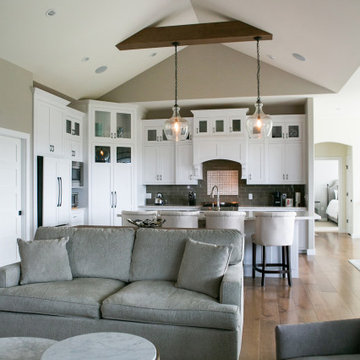
Idéer för att renovera ett stort funkis allrum med öppen planlösning, med mellanmörkt trägolv, en fristående TV och brunt golv
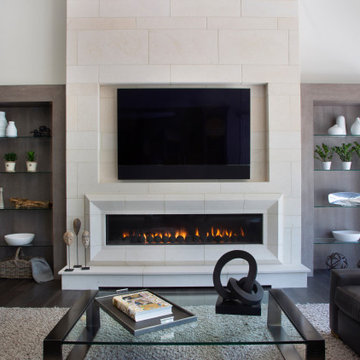
Built-in bookcases flank the contemporary fireplace in this Colorado home. Walnut with Rutt's flat iron grey stain finish.
design by Kitchen Distributors | photos by Emily Minton Redfield Photography
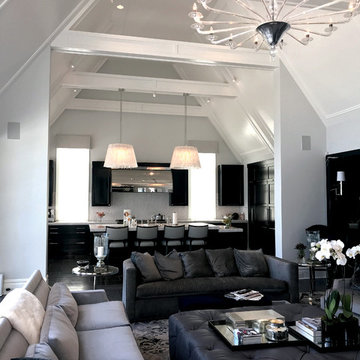
Masterful design and modern luxury are uniquely embodied in this study of light and dark. The great room features a spectacular view of the lake through a wall of windows under a vaulted ceiling. Floor: 9-1/2” wide-plank Vintage French Oak | Rustic Character | Victorian Collection hand scraped | pillowed edge | color Black Sea | Satin Hardwax Oil. For more information please email us at: sales@signaturehardwoods.com
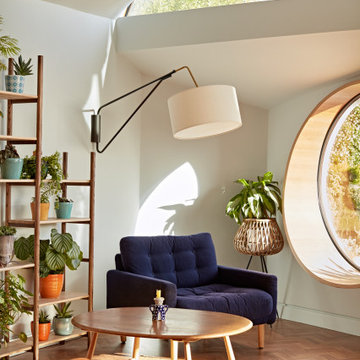
Idéer för ett stort retro vardagsrum, med ett bibliotek, vita väggar och mörkt trägolv
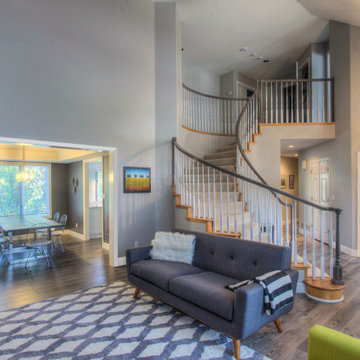
Get the living room/entryway of your dreams with a modern home similar to this one! The Base (358MUL), Case (158MUL-4) and front double doors (Belleville Smooth 1 Vertical Lite Door with Double Water Glass really adds to this design.
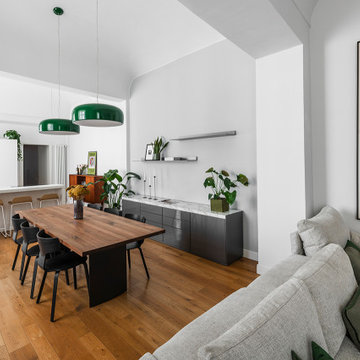
L'ampia zona giorno ospita la cucina total white con l'isola, il grande tavolo da pranzo in legno al centro e una zona conversazione con il divano.
Idéer för att renovera ett stort funkis allrum med öppen planlösning, med vita väggar och ljust trägolv
Idéer för att renovera ett stort funkis allrum med öppen planlösning, med vita väggar och ljust trägolv
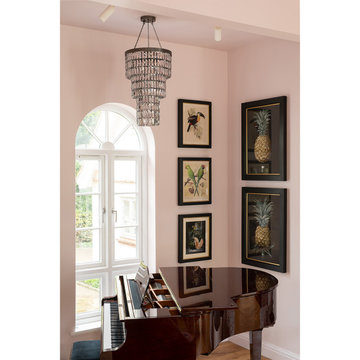
Foto på ett stort vintage allrum med öppen planlösning, med ett musikrum, rosa väggar, ljust trägolv, en öppen vedspis, en spiselkrans i sten och beiget golv
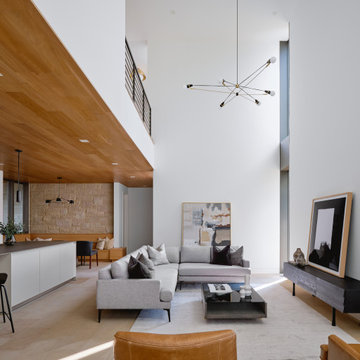
Idéer för stora funkis allrum med öppen planlösning, med vita väggar och beiget golv
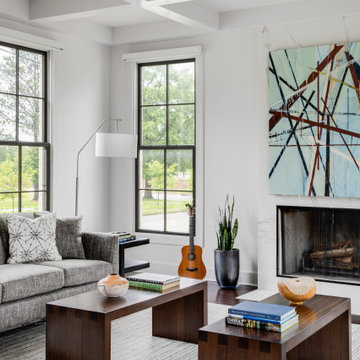
Idéer för ett stort modernt allrum med öppen planlösning, med vita väggar, mörkt trägolv, en standard öppen spis, en spiselkrans i gips och brunt golv
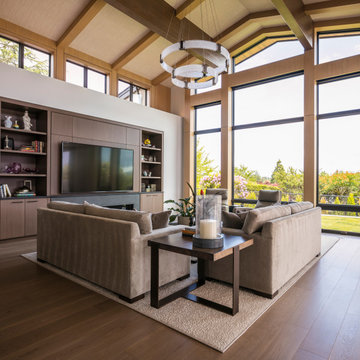
The living room resides in the back of the home with floor to ceiling windows, enhancing the views of Downtown Bellevue. A custom built-in entertainment system with a long, sleek fireplace create an enjoyable, warm space.

The existing kitchen was relocated into an enlarged reconfigured great room type space. The ceiling was raised in the new larger space with a custom entertainment center and storage cabinets. The cabinets help to define the space and are an architectural feature.
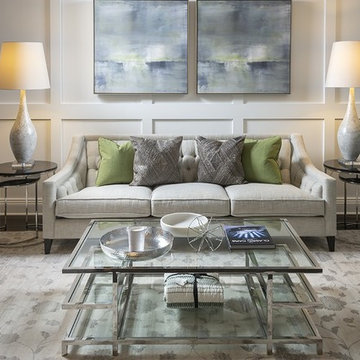
Library Living Room with a black rolling ladder and pops of green pillows!
Bild på ett stort vintage allrum med öppen planlösning, med ett bibliotek, grå väggar, mörkt trägolv och brunt golv
Bild på ett stort vintage allrum med öppen planlösning, med ett bibliotek, grå väggar, mörkt trägolv och brunt golv
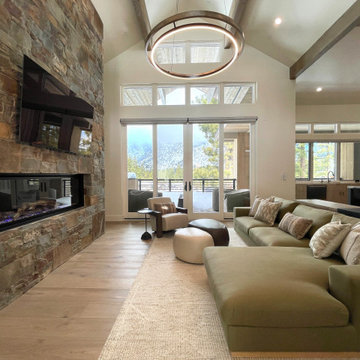
A clean and simple mountain modern great room with fantastic mountain views.
Rustik inredning av ett stort allrum med öppen planlösning, med beige väggar, ljust trägolv, en standard öppen spis, en spiselkrans i sten, en väggmonterad TV och brunt golv
Rustik inredning av ett stort allrum med öppen planlösning, med beige väggar, ljust trägolv, en standard öppen spis, en spiselkrans i sten, en väggmonterad TV och brunt golv

The public area is split into 4 overlapping spaces, centrally separated by the kitchen. Here is a view of the lounge.
Foto på ett stort funkis allrum med öppen planlösning, med ett musikrum, vita väggar, betonggolv och grått golv
Foto på ett stort funkis allrum med öppen planlösning, med ett musikrum, vita väggar, betonggolv och grått golv
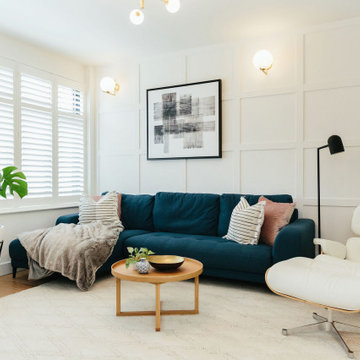
Tracy, one of our fabulous customers who last year undertook what can only be described as, a colossal home renovation!
With the help of her My Bespoke Room designer Milena, Tracy transformed her 1930's doer-upper into a truly jaw-dropping, modern family home. But don't take our word for it, see for yourself...
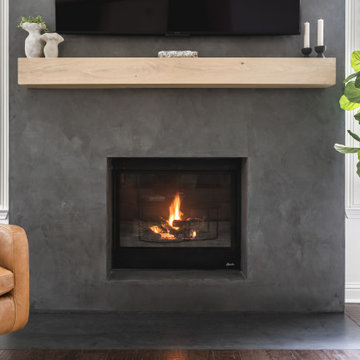
Fireplace update with a Venetian plaster finish and white oak mantle.
Idéer för ett stort modernt allrum med öppen planlösning, med ett finrum, vita väggar, mörkt trägolv, en standard öppen spis, en spiselkrans i gips, en väggmonterad TV och brunt golv
Idéer för ett stort modernt allrum med öppen planlösning, med ett finrum, vita väggar, mörkt trägolv, en standard öppen spis, en spiselkrans i gips, en väggmonterad TV och brunt golv
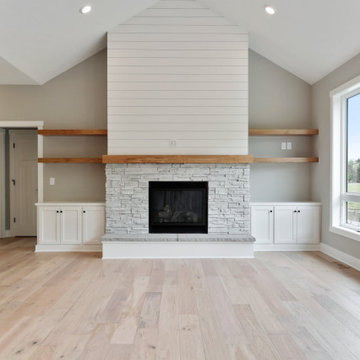
Idéer för stora lantliga allrum med öppen planlösning, med grå väggar, mellanmörkt trägolv, en standard öppen spis, en spiselkrans i sten och en väggmonterad TV

Sala da pranzo accanto alla cucina con pareti facciavista
Medelhavsstil inredning av ett stort vardagsrum, med gula väggar, tegelgolv och rött golv
Medelhavsstil inredning av ett stort vardagsrum, med gula väggar, tegelgolv och rött golv

This 2,500 square-foot home, combines the an industrial-meets-contemporary gives its owners the perfect place to enjoy their rustic 30- acre property. Its multi-level rectangular shape is covered with corrugated red, black, and gray metal, which is low-maintenance and adds to the industrial feel.
Encased in the metal exterior, are three bedrooms, two bathrooms, a state-of-the-art kitchen, and an aging-in-place suite that is made for the in-laws. This home also boasts two garage doors that open up to a sunroom that brings our clients close nature in the comfort of their own home.
The flooring is polished concrete and the fireplaces are metal. Still, a warm aesthetic abounds with mixed textures of hand-scraped woodwork and quartz and spectacular granite counters. Clean, straight lines, rows of windows, soaring ceilings, and sleek design elements form a one-of-a-kind, 2,500 square-foot home
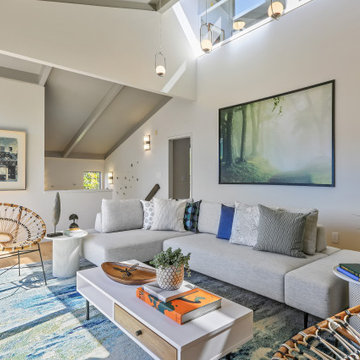
Idéer för stora funkis allrum med öppen planlösning, med vita väggar, ljust trägolv och beiget golv
2 976 foton på stort vardagsrum
10