2 962 foton på stort vardagsrum
Sortera efter:
Budget
Sortera efter:Populärt i dag
101 - 120 av 2 962 foton
Artikel 1 av 3

Inspiration för ett stort vintage allrum med öppen planlösning, med grå väggar, mellanmörkt trägolv, en standard öppen spis, en spiselkrans i trä, en väggmonterad TV och brunt golv
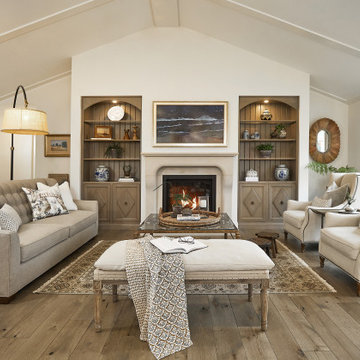
In this French country inspired living room, stunning built-ins flank the fireplace. These beautiful bookcases show off the design range custom cabinetry permits.
Cabinetry: Grabill Cabinets,
Builder: Ron Wassenaar,
Interior Designer: Diane Hasso Studios,
Photography: Ashley Avila Photography
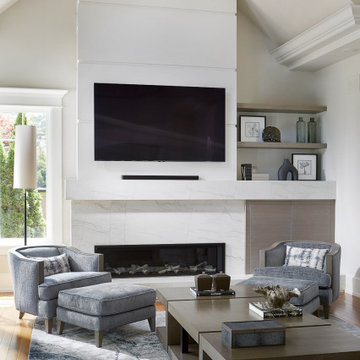
Offset fireplace adds a contemporary vibe to this great room
Idéer för ett stort eklektiskt loftrum, med vita väggar, ljust trägolv, en bred öppen spis, en spiselkrans i trä och en väggmonterad TV
Idéer för ett stort eklektiskt loftrum, med vita väggar, ljust trägolv, en bred öppen spis, en spiselkrans i trä och en väggmonterad TV

Idéer för ett stort industriellt allrum med öppen planlösning, med beige väggar, mellanmörkt trägolv, en standard öppen spis, en väggmonterad TV och brunt golv
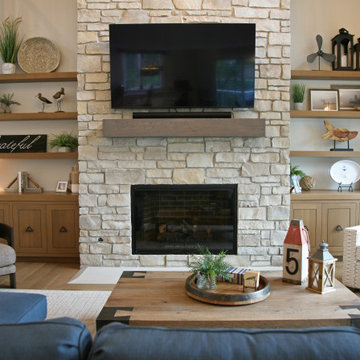
Custom furnishings and interesting found items appoint this relaxed and well dressed lake house from one end to the other. The whole furniture grouping ground coziness into the huge vaulted room.
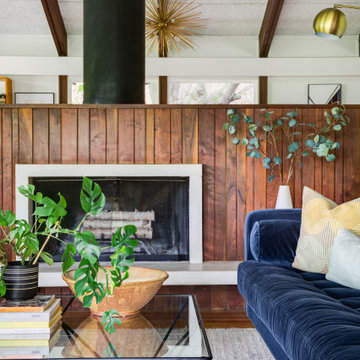
Original fireplace with suspended concrete hearth
Idéer för att renovera ett stort 60 tals allrum med öppen planlösning, med vita väggar, ljust trägolv, en standard öppen spis, en spiselkrans i trä och brunt golv
Idéer för att renovera ett stort 60 tals allrum med öppen planlösning, med vita väggar, ljust trägolv, en standard öppen spis, en spiselkrans i trä och brunt golv

Client wanted to freshen up their living room space to make it feel contemporary with a coastal flare
Bild på ett stort maritimt allrum med öppen planlösning, med ett finrum, grå väggar, mellanmörkt trägolv, en standard öppen spis, en spiselkrans i trä och grått golv
Bild på ett stort maritimt allrum med öppen planlösning, med ett finrum, grå väggar, mellanmörkt trägolv, en standard öppen spis, en spiselkrans i trä och grått golv

Open concept floor plan. Painted bookcases.
Idéer för stora vintage allrum med öppen planlösning, med vita väggar, mellanmörkt trägolv, en standard öppen spis, en spiselkrans i tegelsten och brunt golv
Idéer för stora vintage allrum med öppen planlösning, med vita väggar, mellanmörkt trägolv, en standard öppen spis, en spiselkrans i tegelsten och brunt golv
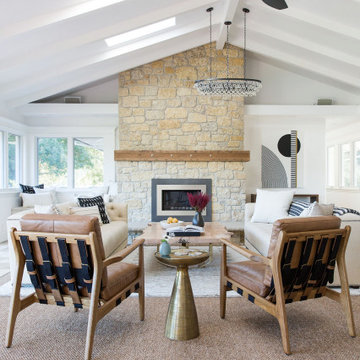
A high-pitch ceiling with exposed beams opens up this living room along with the many windows and skylights. A neutral palette creates a warm and inviting contemporary space. Layered rugs highlight more intimate seating while creating a coziness at the sofa are.
Photo Credit: Meghan Caudill

Spacecrafting Photography
Exempel på ett stort maritimt loftrum, med ljust trägolv och en standard öppen spis
Exempel på ett stort maritimt loftrum, med ljust trägolv och en standard öppen spis
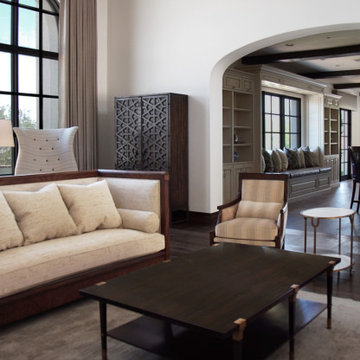
Heather Ryan, Interior Designer
H.Ryan Studio - Scottsdale, AZ
www.hryanstudio.com
Idéer för att renovera ett stort allrum med öppen planlösning, med vita väggar, mörkt trägolv och brunt golv
Idéer för att renovera ett stort allrum med öppen planlösning, med vita väggar, mörkt trägolv och brunt golv

Open floor plan formal living room with modern fireplace.
Idéer för stora funkis allrum med öppen planlösning, med ett finrum, beige väggar, ljust trägolv, en standard öppen spis och beiget golv
Idéer för stora funkis allrum med öppen planlösning, med ett finrum, beige väggar, ljust trägolv, en standard öppen spis och beiget golv

Relaxed modern home in the SMU area of Dallas. Living room features a conversational layout with art and décor in lieu of television. It displays a beautiful monochromatic style that elegantly flows among white walls and oak wood floors.
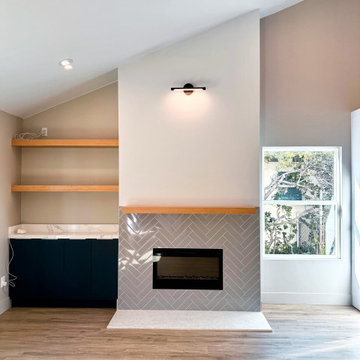
Prepare to be captivated by the transformation of this living space, where new 15 ft. vaulted ceilings were added along with a newly designed fireplace chimney breast. These architectural wonders have redefined the heart of the home, creating an atmosphere of grandeur and style.
The introduction of vaulted ceilings is the crowning jewel of this transformation. They add a sense of spaciousness, and their soaring height welcomes abundant natural light. As you enter the room, your eyes are drawn upward, appreciating the openness and airiness of vaulted ceilings.
The newly designed fireplace chimney breast creates a captivating focal point at the heart of it all. Its stunning design is a testament to the marriage of aesthetics and functionality. With its sleek lines and contemporary finish, the fireplace offers a cozy retreat for chilly evenings.
Integrated custom shelving and cabinets into the chimney breast enhance the space's practicality and add a stylish element. The open shelving with wood accents contrasts the sleek surfaces, adding warmth and character. It's a perfect blend of form and function.

Idéer för ett stort lantligt allrum med öppen planlösning, med en öppen vedspis, beige väggar och grått golv

California coastal living room design with green cabinets to match the kitchen island along with gold hardware, floating shelves with LED lighting, and a mantle stained to match the wood tones throughout the home. A center fireplace with stacked stone to match the rest of the home's design to help give that warm and cozy features to bring the outside in.

Idéer för att renovera ett stort funkis allrum med öppen planlösning, med vita väggar, ljust trägolv, en spiselkrans i betong och beiget golv

After watching sunset over the lake, retreat indoors to the warm, modern gathering space in our Modern Northwoods Cabin project.
Idéer för stora funkis allrum med öppen planlösning, med svarta väggar, ljust trägolv, en standard öppen spis, en spiselkrans i sten, en dold TV och brunt golv
Idéer för stora funkis allrum med öppen planlösning, med svarta väggar, ljust trägolv, en standard öppen spis, en spiselkrans i sten, en dold TV och brunt golv
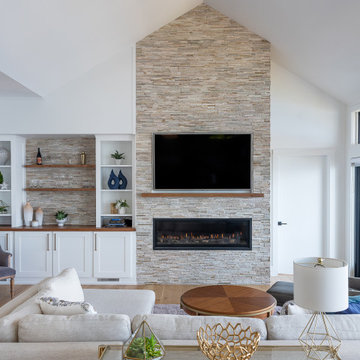
Idéer för stora funkis allrum med öppen planlösning, med vita väggar, ljust trägolv, en inbyggd mediavägg och brunt golv

Stunning living room with vaulted ceiling adorned with pine beams. Hardscraped rift and quarter sawn white oak floors. Two-sided stained white brick fireplace with limestone hearth. Beautiful built-in custom cabinets by Ayr Cabinet Company.
General contracting by Martin Bros. Contracting, Inc.; Architecture by Helman Sechrist Architecture; Home Design by Maple & White Design; Photography by Marie Kinney Photography.
Images are the property of Martin Bros. Contracting, Inc. and may not be used without written permission. — with Hoosier Hardwood Floors, Quality Window & Door, Inc., JCS Fireplace, Inc. and J&N Stone, Inc..
2 962 foton på stort vardagsrum
6