197 foton på stort violett badrum
Sortera efter:
Budget
Sortera efter:Populärt i dag
21 - 40 av 197 foton
Artikel 1 av 3
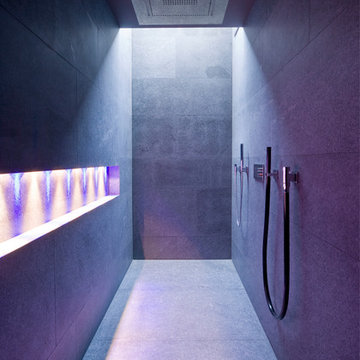
Fotografie: Johannes Vogt
Inredning av ett modernt stort badrum, med en dubbeldusch, grå kakel, stenhäll och grå väggar
Inredning av ett modernt stort badrum, med en dubbeldusch, grå kakel, stenhäll och grå väggar
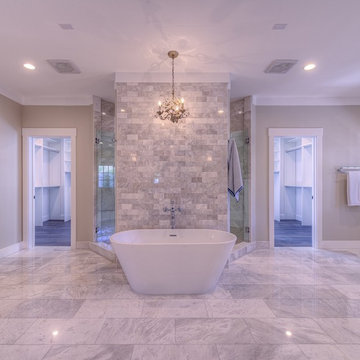
Exempel på ett stort klassiskt en-suite badrum, med ett undermonterad handfat, luckor med infälld panel, vita skåp, marmorbänkskiva, ett fristående badkar, en öppen dusch, en toalettstol med hel cisternkåpa, vit kakel, stenhäll, gröna väggar och marmorgolv
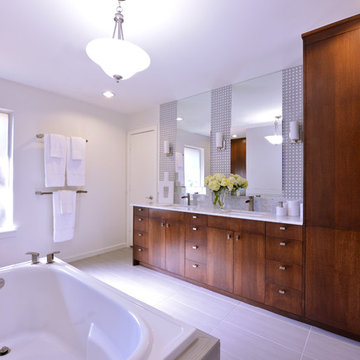
This bathroom renovation was designed for a couple who wanted to use cararra marble which is a classic material usually found in traditional settings. We gutted the bathroom to provide a better layout and significantly more storage. Our vision incorporated the classics with a modern twist. Marble and glass basket weave tile, Large format floor tiles and simple rectangular lines repeated through out. All cabinets were custom designed and built.
Michael Hunter
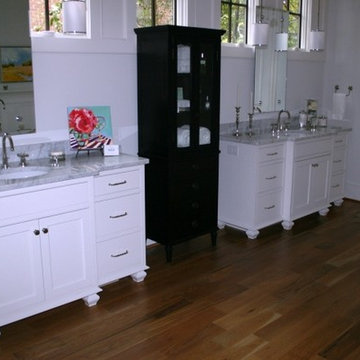
White Carrara marble for separate his & hers master bath
Exempel på ett stort modernt en-suite badrum, med släta luckor, vita skåp, gula väggar, ljust trägolv, ett undermonterad handfat och marmorbänkskiva
Exempel på ett stort modernt en-suite badrum, med släta luckor, vita skåp, gula väggar, ljust trägolv, ett undermonterad handfat och marmorbänkskiva

Bild på ett stort eklektiskt en-suite badrum, med vita skåp, ett badkar i en alkov, en hörndusch, rosa kakel, mosaik, rosa väggar, mosaikgolv, ett undermonterad handfat, bänkskiva i akrylsten, rosa golv, dusch med gångjärnsdörr och luckor med infälld panel
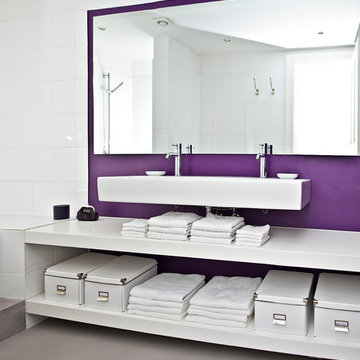
Inspiration för stora moderna en-suite badrum, med ett väggmonterat handfat, öppna hyllor, vita skåp, vit kakel, keramikplattor, betonggolv, ett platsbyggt badkar och lila väggar
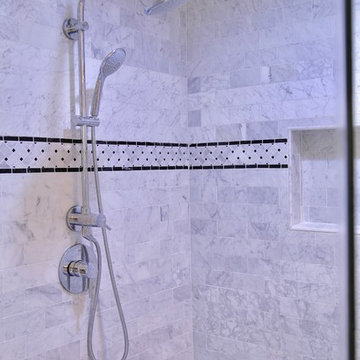
Isaac Brown
Idéer för ett stort klassiskt en-suite badrum, med skåp i shakerstil, grå skåp, ett platsbyggt badkar, en hörndusch, en toalettstol med separat cisternkåpa, vit kakel, marmorkakel, grå väggar, klinkergolv i keramik, ett undermonterad handfat, marmorbänkskiva, vitt golv och dusch med gångjärnsdörr
Idéer för ett stort klassiskt en-suite badrum, med skåp i shakerstil, grå skåp, ett platsbyggt badkar, en hörndusch, en toalettstol med separat cisternkåpa, vit kakel, marmorkakel, grå väggar, klinkergolv i keramik, ett undermonterad handfat, marmorbänkskiva, vitt golv och dusch med gångjärnsdörr
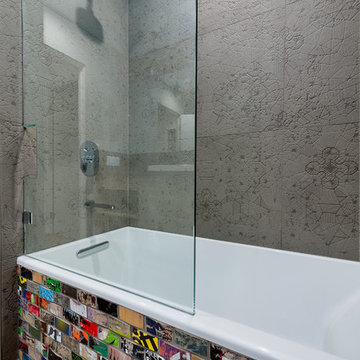
Bild på ett stort funkis badrum med dusch, med ett badkar i en alkov, flerfärgad kakel, tunnelbanekakel, ett fristående handfat, grå skåp, bänkskiva i kvarts, en dusch/badkar-kombination, en toalettstol med hel cisternkåpa, grå väggar, mellanmörkt trägolv, brunt golv och dusch med skjutdörr
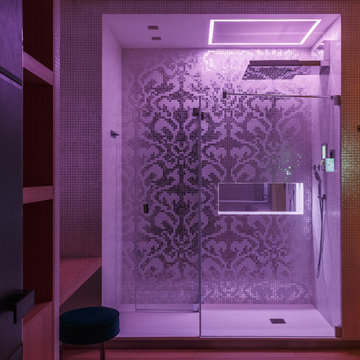
Авторы проекта: Ведран Бркич, Лидия Бркич, Анна Гармаш.
Фотограф: Сергей Красюк
Exempel på ett stort modernt badrum med dusch, med en dusch i en alkov, ljust trägolv och dusch med skjutdörr
Exempel på ett stort modernt badrum med dusch, med en dusch i en alkov, ljust trägolv och dusch med skjutdörr

This custom built 2-story French Country style home is a beautiful retreat in the South Tampa area. The exterior of the home was designed to strike a subtle balance of stucco and stone, brought together by a neutral color palette with contrasting rust-colored garage doors and shutters. To further emphasize the European influence on the design, unique elements like the curved roof above the main entry and the castle tower that houses the octagonal shaped master walk-in shower jutting out from the main structure. Additionally, the entire exterior form of the home is lined with authentic gas-lit sconces. The rear of the home features a putting green, pool deck, outdoor kitchen with retractable screen, and rain chains to speak to the country aesthetic of the home.
Inside, you are met with a two-story living room with full length retractable sliding glass doors that open to the outdoor kitchen and pool deck. A large salt aquarium built into the millwork panel system visually connects the media room and living room. The media room is highlighted by the large stone wall feature, and includes a full wet bar with a unique farmhouse style bar sink and custom rustic barn door in the French Country style. The country theme continues in the kitchen with another larger farmhouse sink, cabinet detailing, and concealed exhaust hood. This is complemented by painted coffered ceilings with multi-level detailed crown wood trim. The rustic subway tile backsplash is accented with subtle gray tile, turned at a 45 degree angle to create interest. Large candle-style fixtures connect the exterior sconces to the interior details. A concealed pantry is accessed through hidden panels that match the cabinetry. The home also features a large master suite with a raised plank wood ceiling feature, and additional spacious guest suites. Each bathroom in the home has its own character, while still communicating with the overall style of the home.
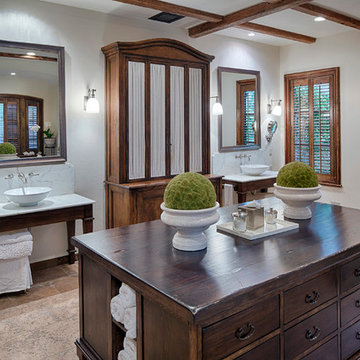
Inspiration för stora medelhavsstil en-suite badrum, med skåp i mörkt trä, vita väggar, kalkstensgolv, ett fristående handfat, marmorbänkskiva och släta luckor
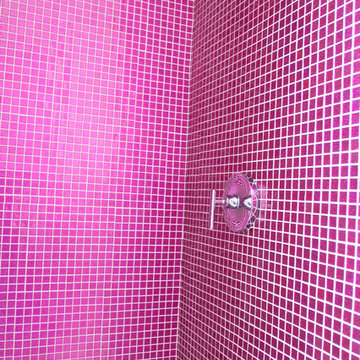
What a fabulously girly shower! We love the sparkle from our fuchsia pink glitter mosaic tile!
Idéer för ett stort modernt badrum för barn, med öppna hyllor, ett platsbyggt badkar, en hörndusch, en toalettstol med hel cisternkåpa, rosa kakel, mosaik, rosa väggar, klinkergolv i keramik, ett väggmonterat handfat, bänkskiva i glas och vitt golv
Idéer för ett stort modernt badrum för barn, med öppna hyllor, ett platsbyggt badkar, en hörndusch, en toalettstol med hel cisternkåpa, rosa kakel, mosaik, rosa väggar, klinkergolv i keramik, ett väggmonterat handfat, bänkskiva i glas och vitt golv
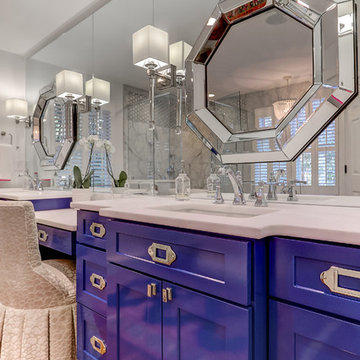
This Old Village home received a kitchen and master bathroom facelift. As a full renovation, we completely gutted both spaces and reinvented them as functional and upgraded rooms for this young family to enjoy for years to come. With the assistance of interior design selections by Krystine Edwards, the end result is glamorous yet inviting.
Inside the master suite, the homeowners enter their renovated master bathroom through custom-made sliding barn doors. Hard pine floors were installed to match the rest of the home. To the right we installed a double vanity with wall-to-wall mirrors, Vitoria honed vanity top, campaign style hardware, and chrome faucets and sconces. Again, the Cliq Studios cabinets with inset drawers and doors were custom painted. The left side of the bathroom has an amazing free-standing tub but with a built-in niche on the adjacent wall. Finally, the large shower is dressed in Carrera Marble wall and floor tiles.
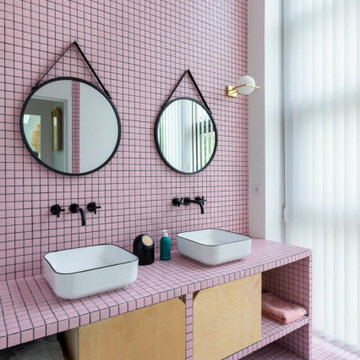
Dans cette maison familiale de 120 m², l’objectif était de créer un espace convivial et adapté à la vie quotidienne avec 2 enfants.
Au rez-de chaussée, nous avons ouvert toute la pièce de vie pour une circulation fluide et une ambiance chaleureuse. Les salles d’eau ont été pensées en total look coloré ! Verte ou rose, c’est un choix assumé et tendance. Dans les chambres et sous l’escalier, nous avons créé des rangements sur mesure parfaitement dissimulés qui permettent d’avoir un intérieur toujours rangé !
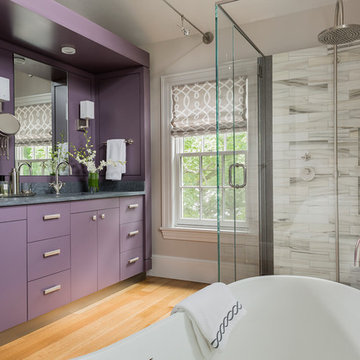
Purple Paint Color: Purple: Benjamin Moore AF-640 Kasbah
Michael J. Lee Photography
Master Suite, Kitchen, Dining Room, and Family Room renovation project.
Paint: Ben. Moore "Kasbah"
Tile: Walker Zanger "Silver Dusk"
Vanity Top: Pietra Cardosa
Tub: Hastings
Fixtures: Dornbracht
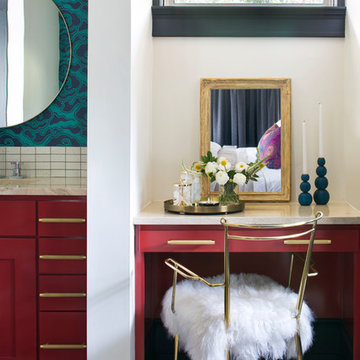
This funky master bathroom needed a spot where anyone could sit down and focus on preparing for the day ahead.
Photo by Emily Minton Redfield
Exempel på ett stort klassiskt beige beige en-suite badrum, med röda skåp, vita väggar, klinkergolv i porslin, bänkskiva i akrylsten, beiget golv och vit kakel
Exempel på ett stort klassiskt beige beige en-suite badrum, med röda skåp, vita väggar, klinkergolv i porslin, bänkskiva i akrylsten, beiget golv och vit kakel

This glamorous marble basketweave floor is to die for!
Idéer för att renovera ett stort vintage flerfärgad flerfärgat badrum för barn, med luckor med upphöjd panel, vita skåp, marmorkakel, marmorgolv, marmorbänkskiva, ett badkar i en alkov, en dusch i en alkov, en toalettstol med hel cisternkåpa, flerfärgad kakel, grå väggar, ett undermonterad handfat, flerfärgat golv och dusch med duschdraperi
Idéer för att renovera ett stort vintage flerfärgad flerfärgat badrum för barn, med luckor med upphöjd panel, vita skåp, marmorkakel, marmorgolv, marmorbänkskiva, ett badkar i en alkov, en dusch i en alkov, en toalettstol med hel cisternkåpa, flerfärgad kakel, grå väggar, ett undermonterad handfat, flerfärgat golv och dusch med duschdraperi
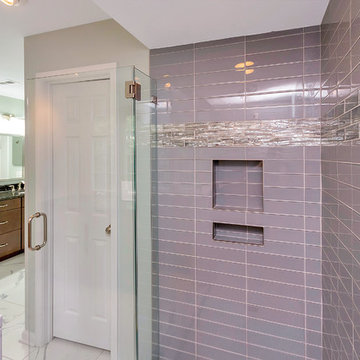
Foto på ett stort vintage en-suite badrum, med luckor med upphöjd panel, skåp i mellenmörkt trä, en dusch i en alkov, blå kakel, glaskakel, grå väggar, marmorgolv, ett undermonterad handfat, granitbänkskiva, vitt golv och dusch med gångjärnsdörr
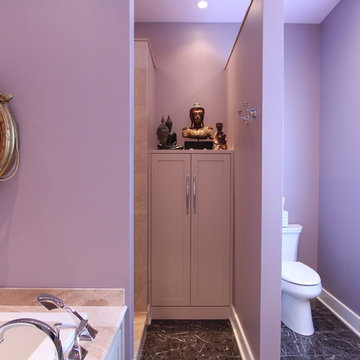
A tall linen cabinet was added near the walk in shower for towel storage, and the homeowner requested it have a matching wood countertop so she could display some of her favorite pieces she's picked up while traveling. The shower is tucked behind the bathtub and a wall separates the entrance from the toilet so privacy is maintained.
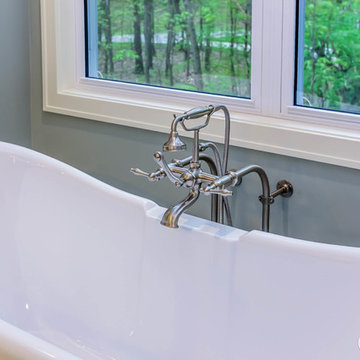
Inspiration för stora klassiska en-suite badrum, med grå skåp, ett fristående badkar, en öppen dusch, en toalettstol med hel cisternkåpa, blå väggar, laminatgolv, ett undermonterad handfat, bänkskiva i kvarts, beiget golv och dusch med duschdraperi
197 foton på stort violett badrum
2
