198 foton på stort violett badrum
Sortera efter:
Budget
Sortera efter:Populärt i dag
41 - 60 av 198 foton
Artikel 1 av 3
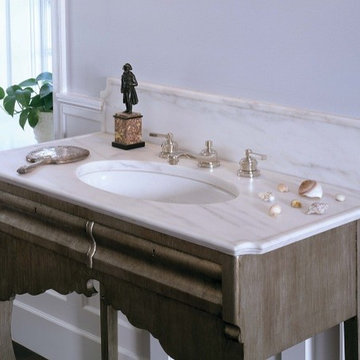
Honed Danby imperial Marble Vanity Top
Cove-Dupont Edge Profile with Recess Detail on Top and Backsplash
Chris Gormley - General Contractor
Brian Vanden Brink Photography
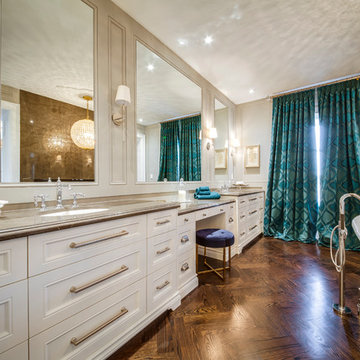
Idéer för att renovera ett stort vintage en-suite badrum, med ett undermonterad handfat, vita skåp, marmorbänkskiva, ett fristående badkar, en toalettstol med hel cisternkåpa, grå kakel, stenkakel, grå väggar, mellanmörkt trägolv och luckor med infälld panel

photos by Pedro Marti
This large light-filled open loft in the Tribeca neighborhood of New York City was purchased by a growing family to make into their family home. The loft, previously a lighting showroom, had been converted for residential use with the standard amenities but was entirely open and therefore needed to be reconfigured. One of the best attributes of this particular loft is its extremely large windows situated on all four sides due to the locations of neighboring buildings. This unusual condition allowed much of the rear of the space to be divided into 3 bedrooms/3 bathrooms, all of which had ample windows. The kitchen and the utilities were moved to the center of the space as they did not require as much natural lighting, leaving the entire front of the loft as an open dining/living area. The overall space was given a more modern feel while emphasizing it’s industrial character. The original tin ceiling was preserved throughout the loft with all new lighting run in orderly conduit beneath it, much of which is exposed light bulbs. In a play on the ceiling material the main wall opposite the kitchen was clad in unfinished, distressed tin panels creating a focal point in the home. Traditional baseboards and door casings were thrown out in lieu of blackened steel angle throughout the loft. Blackened steel was also used in combination with glass panels to create an enclosure for the office at the end of the main corridor; this allowed the light from the large window in the office to pass though while creating a private yet open space to work. The master suite features a large open bath with a sculptural freestanding tub all clad in a serene beige tile that has the feel of concrete. The kids bath is a fun play of large cobalt blue hexagon tile on the floor and rear wall of the tub juxtaposed with a bright white subway tile on the remaining walls. The kitchen features a long wall of floor to ceiling white and navy cabinetry with an adjacent 15 foot island of which half is a table for casual dining. Other interesting features of the loft are the industrial ladder up to the small elevated play area in the living room, the navy cabinetry and antique mirror clad dining niche, and the wallpapered powder room with antique mirror and blackened steel accessories.
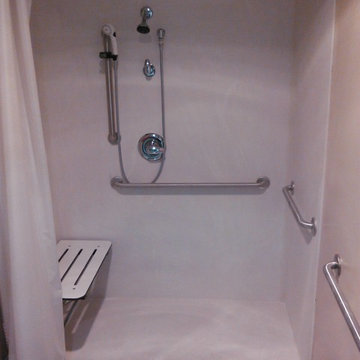
A Cultured marble shower with trough drain and a fold down seat offers great ability to accommodate special needs and barrier free access. This option ensures proper drainage and no overflowing.
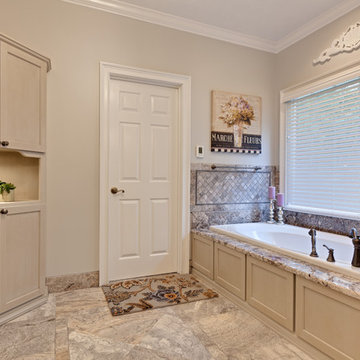
Traditional Master Bath
Sacha Griffin
Inredning av ett klassiskt stort beige beige en-suite badrum, med luckor med infälld panel, beige skåp, ett platsbyggt badkar, flerfärgad kakel, travertinkakel, klinkergolv i porslin, granitbänkskiva, dusch med gångjärnsdörr, beige väggar och beiget golv
Inredning av ett klassiskt stort beige beige en-suite badrum, med luckor med infälld panel, beige skåp, ett platsbyggt badkar, flerfärgad kakel, travertinkakel, klinkergolv i porslin, granitbänkskiva, dusch med gångjärnsdörr, beige väggar och beiget golv
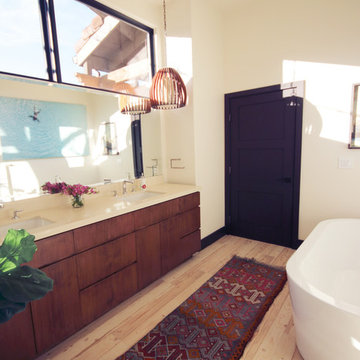
Construction by: SoCal Contractor
Interior Design by: Lori Dennis Inc
Photography by: Roy Yerushalmi
Foto på ett stort lantligt en-suite badrum, med släta luckor, bruna skåp, ett fristående badkar, en hörndusch, en toalettstol med hel cisternkåpa, vita väggar, ljust trägolv, ett undermonterad handfat, bänkskiva i kvarts, beiget golv och dusch med gångjärnsdörr
Foto på ett stort lantligt en-suite badrum, med släta luckor, bruna skåp, ett fristående badkar, en hörndusch, en toalettstol med hel cisternkåpa, vita väggar, ljust trägolv, ett undermonterad handfat, bänkskiva i kvarts, beiget golv och dusch med gångjärnsdörr
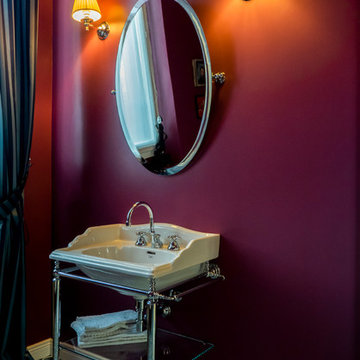
Modern inredning av ett stort toalett, med en toalettstol med separat cisternkåpa, röda väggar, cementgolv, ett avlångt handfat och blått golv
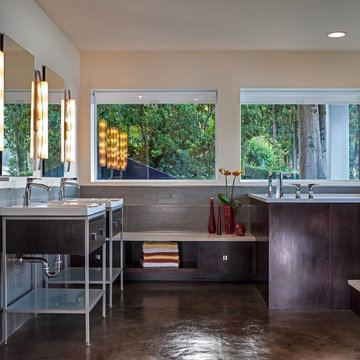
Cabinetry panels create warmth of the vertical surfaces while elements of stone, metal and glass add subtle and accessorizable personality.
Inspiration för ett stort funkis en-suite badrum, med ett konsol handfat, ett undermonterat badkar, grå kakel, skåp i mörkt trä, bänkskiva i kvarts, en öppen dusch, en vägghängd toalettstol, keramikplattor, beige väggar, betonggolv och släta luckor
Inspiration för ett stort funkis en-suite badrum, med ett konsol handfat, ett undermonterat badkar, grå kakel, skåp i mörkt trä, bänkskiva i kvarts, en öppen dusch, en vägghängd toalettstol, keramikplattor, beige väggar, betonggolv och släta luckor
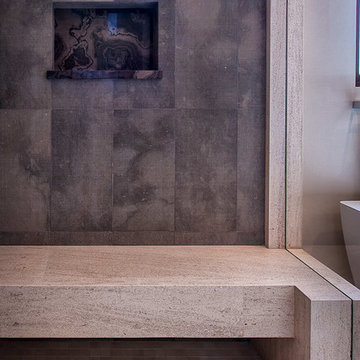
This Master Bathroom was based in a neutral Moca Cream limestone on the floor and is carried through as smaller
2”x 2” tiles in the shower floor. The shower walls of Jacana Crochet limestone contrasts in color while complimenting in texture the mirror wall material of the sink area. The Sheer Blaze high relief limestone embellishes a vanity of African Mahogany and polished Magic Brown marble counters. This provided movement and texture to the space, which is accented with side linear columns of Lycian white limestone tiles.
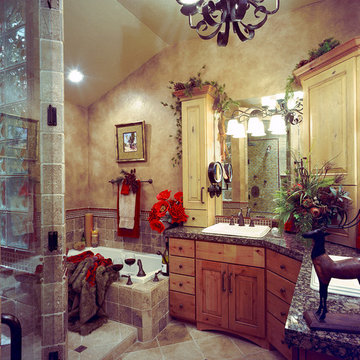
This Colorado master bath is a Rocky Mountain retreat, thanks to two-tone knotty alder cabinetry, a spacious and bright glass-block shower wall, and a splurge-worthy jetted tub. (Photography by Phillip Nilsson)
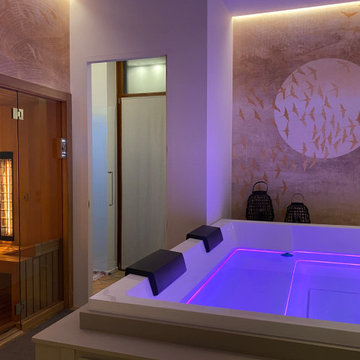
Private spa ampia e luminosa, dallo stile country moderno e raffinato. L'ambiente è arricchito dagli effetti di luce della vasca a cromoterapia.
Idéer för att renovera ett stort rustikt badrum, med luckor med glaspanel, en jacuzzi, beige väggar, tegelgolv och orange golv
Idéer för att renovera ett stort rustikt badrum, med luckor med glaspanel, en jacuzzi, beige väggar, tegelgolv och orange golv

Sanna Lindberg
Foto på ett stort funkis en-suite badrum, med grå skåp, vit kakel, rosa väggar, klinkergolv i keramik, marmorbänkskiva, ett undermonterad handfat och släta luckor
Foto på ett stort funkis en-suite badrum, med grå skåp, vit kakel, rosa väggar, klinkergolv i keramik, marmorbänkskiva, ett undermonterad handfat och släta luckor
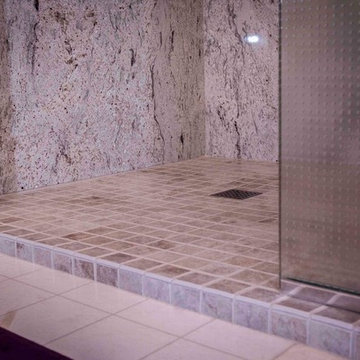
Photo: Warren Smith, CMKBD, CAPS
Inredning av ett modernt stort en-suite badrum, med ett fristående badkar, en hörndusch, vit kakel, keramikplattor, beige väggar och klinkergolv i keramik
Inredning av ett modernt stort en-suite badrum, med ett fristående badkar, en hörndusch, vit kakel, keramikplattor, beige väggar och klinkergolv i keramik
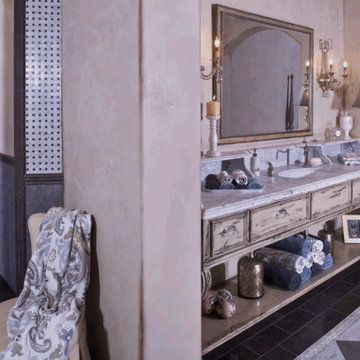
This master bath reflects the authenticity of French design. Using "Chinon" marble from France combined with Carrara marble in checkered pattern gives the feel of the French Elegance the client preferred . The custom open-leg vanity as well as the lighting, mirrors, Venetian plaster and accessories, contribute to the resort feel we wanted to depict .
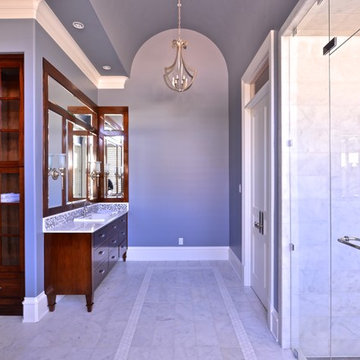
This custom bathroom showcases a beautiful mosaic along the back wall of the "wet room" shower enclosure. The specially designed vanities are the perfect addition to this retreat.
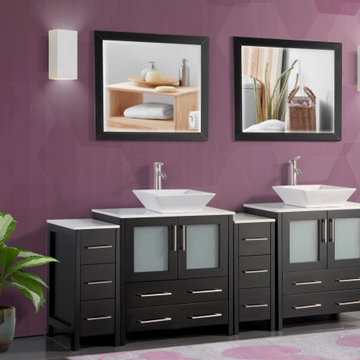
Adding storage to a tiny bathroom is one of the best ways to hide clutter. It also creates a visually larger, more expansive bathroom. This bathroom vanity features smart drawers and shelving that make use of every square inch in the cabinet. Nothing brightens and expands a small space better than a mirror. This vanity set includes a mirror to add style and also create a bigger bathroom effect. The single/double sink elegant bathroom vanity set has ample storage capacity and high-cost performance which fits perfectly with any bathroom decor.
Features:
Soft-closing doors and drawers prevent slamming
Full-width storage shelf, ideal for towels and accessories
Rectangular and practical white ceramic vessel sink
Dove-Tailed Drawers
Brushed nickel handles/hardware
Constructed of high-quality oak wood
Rich and durable finish
Dripless edge profile
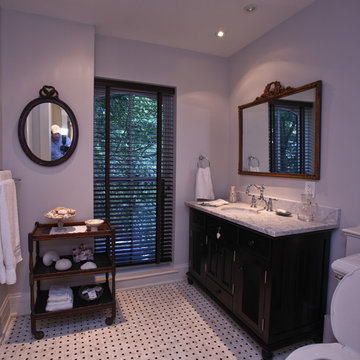
Idéer för stora funkis en-suite badrum, med ett undermonterad handfat, luckor med infälld panel, svarta skåp, marmorbänkskiva, en toalettstol med separat cisternkåpa, grå väggar och mosaikgolv
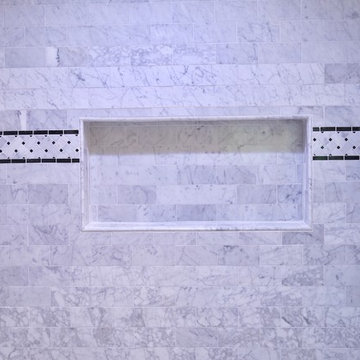
Isaac Brown
Exempel på ett stort klassiskt en-suite badrum, med skåp i shakerstil, grå skåp, ett platsbyggt badkar, en hörndusch, en toalettstol med separat cisternkåpa, vit kakel, marmorkakel, grå väggar, klinkergolv i keramik, ett undermonterad handfat, marmorbänkskiva, vitt golv och dusch med gångjärnsdörr
Exempel på ett stort klassiskt en-suite badrum, med skåp i shakerstil, grå skåp, ett platsbyggt badkar, en hörndusch, en toalettstol med separat cisternkåpa, vit kakel, marmorkakel, grå väggar, klinkergolv i keramik, ett undermonterad handfat, marmorbänkskiva, vitt golv och dusch med gångjärnsdörr
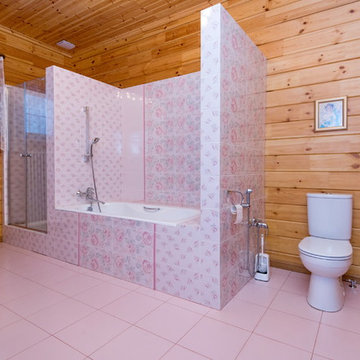
Idéer för att renovera ett stort vintage en-suite badrum, med ett badkar i en alkov, en dusch i en alkov, en toalettstol med separat cisternkåpa, rosa kakel, keramikplattor, gula väggar, klinkergolv i keramik, ett piedestal handfat, rosa golv och dusch med gångjärnsdörr
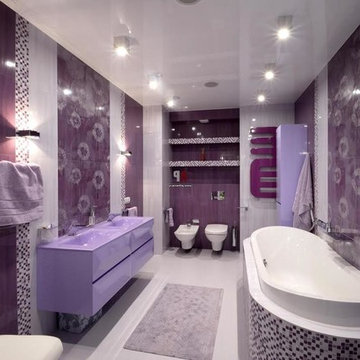
Idéer för stora funkis en-suite badrum, med släta luckor, lila skåp, ett platsbyggt badkar, en vägghängd toalettstol, glaskakel, lila väggar, klinkergolv i porslin, ett integrerad handfat och grått golv
198 foton på stort violett badrum
3
