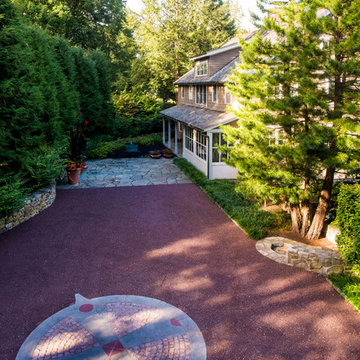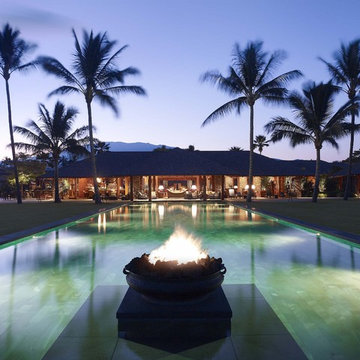705 foton på stort violett utomhusdesign
Sortera efter:Populärt i dag
81 - 100 av 705 foton
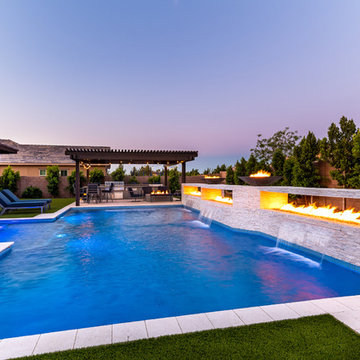
A description of the homeowners and space from Linnzy, the Presidential Pools, Spas & Patio designer who worked on this project:
"The homeowners can be described as an active family of three boys. They tend to host family and friends and wanted a space that could fill their large backyard and yet be functional for the kids and adults. The contemporary straight lines of the pool match the interior of the house giving them a resort feel in the very own backyard! The large pergola is a perfect area to cool off in the shade while enjoying a large outdoor kitchen as well as an oversized fire pit for the cooler nights and roasting marshmallows. They wanted a wow factor as the pool is the main focal point from the living room, and the oversized wall and rain sheer did the trick!"
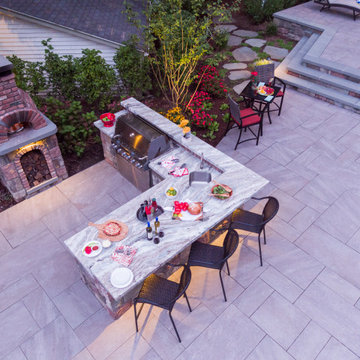
Outdoor Porcelain Tile from Mountain Hardscaping. In Photo: Quartz Silver with Bluestone Stair Treads | Installation done by: Thomas Flint Landscape Design & Development
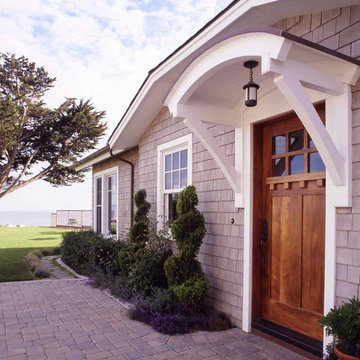
Tom Story | This family beach house and guest cottage sits perched above the Santa Cruz Yacht Harbor. A portion of the main house originally housed 1930’s era changing rooms for a Beach Club which included distinguished visitors such as Will Rogers. An apt connection for the new owners also have Oklahoma ties. The structures were limited to one story due to historic easements, therefore both buildings have fully developed basements featuring large windows and French doors to access European style exterior terraces and stairs up to grade. The main house features 5 bedrooms and 5 baths. Custom cabinetry throughout in built-in furniture style. A large design team helped to bring this exciting project to fruition. The house includes Passive Solar heated design, Solar Electric and Solar Hot Water systems. 4,500sf/420m House + 1300 sf Cottage - 6bdrm
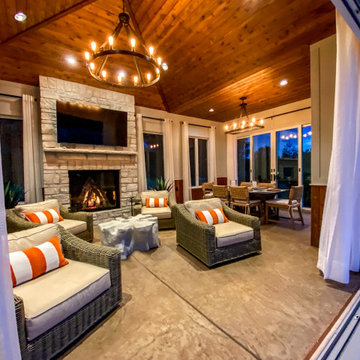
An elaborate pool house that includes a full bathroom, a kitchen prep area, a beautiful gas fireplace, HVAC system, a dining area, and stamped concrete. Located next to a beautiful pool, this is a room that is sure to impress. The fireplace and HVAC system will help create a comfortable space to enjoy throughout the year.
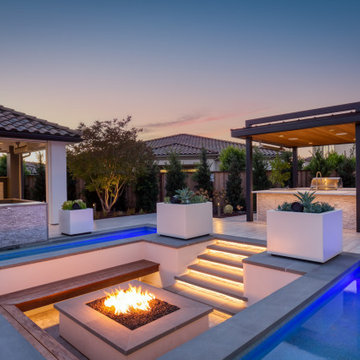
Ultimate luxury backyard. Designed for large parties and backyard oasis. Complete with pool, pool par, sunken fire pit, pool rain curtain, sunken outdoor kitchen, sunken fire pit, fireplace, covered pergolas drop down tv's and more!
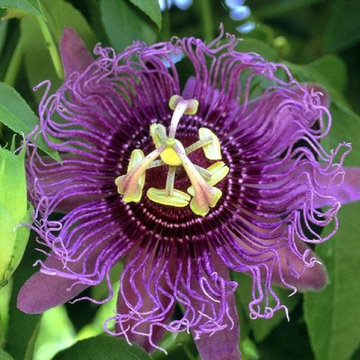
Different types of tropical landscape flowers.
Exempel på en stor exotisk bakgård i delvis sol på sommaren, med en fontän och naturstensplattor
Exempel på en stor exotisk bakgård i delvis sol på sommaren, med en fontän och naturstensplattor
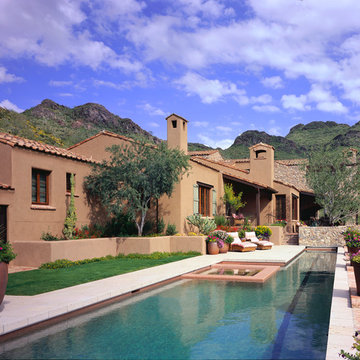
Dino Tonn
Bild på en stor medelhavsstil rektangulär ovanmarkspool på baksidan av huset, med spabad och kakelplattor
Bild på en stor medelhavsstil rektangulär ovanmarkspool på baksidan av huset, med spabad och kakelplattor
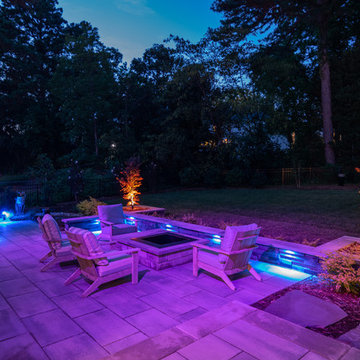
Idéer för stora funkis uteplatser på baksidan av huset, med en öppen spis och marksten i betong

The deck functions as an additional ‘outdoor room’, extending the living areas out into this beautiful Canberra garden. We designed the deck around existing deciduous trees, maintaining the canopy and protecting the windows and deck from hot summer sun.
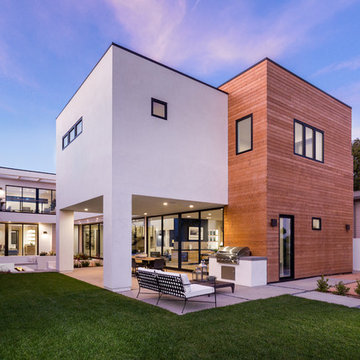
Clark Dugger Photography
Idéer för stora funkis uteplatser på baksidan av huset, med utekök, betongplatta och takförlängning
Idéer för stora funkis uteplatser på baksidan av huset, med utekök, betongplatta och takförlängning
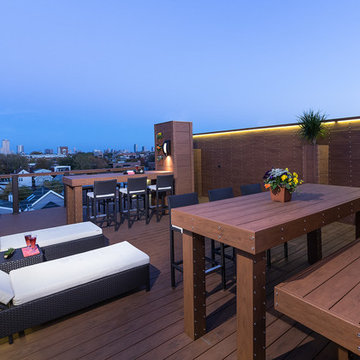
A beautiful outdoor living space designed on the roof of a home in the city of Chicago. Versatile for relaxing or entertaining, the homeowners can enjoy a breezy evening with friends or soaking up some daytime sun.
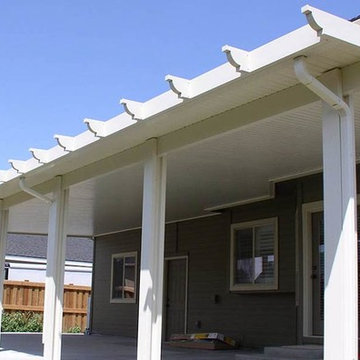
Idéer för en stor klassisk uteplats på baksidan av huset, med takförlängning och betongplatta
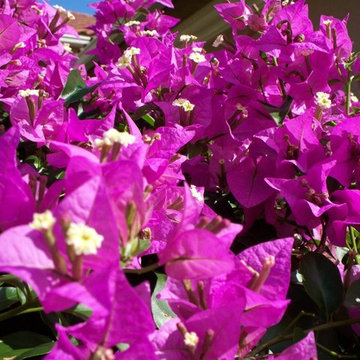
tri county landscape
Idéer för en stor exotisk bakgård i delvis sol på sommaren, med en fontän och naturstensplattor
Idéer för en stor exotisk bakgård i delvis sol på sommaren, med en fontän och naturstensplattor
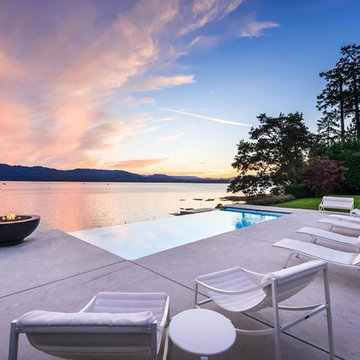
Photograph by Joshua Lawrence Studios
Inspiration för en stor funkis rektangulär infinitypool på baksidan av huset, med betongplatta
Inspiration för en stor funkis rektangulär infinitypool på baksidan av huset, med betongplatta
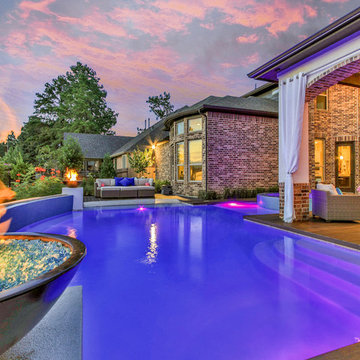
Inspiration för stora klassiska rektangulär baddammar på baksidan av huset, med spabad och betongplatta
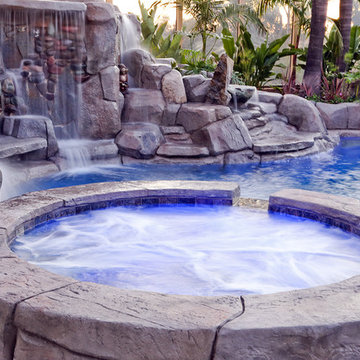
Foto på en stor tropisk baddamm på baksidan av huset, med spabad och naturstensplattor
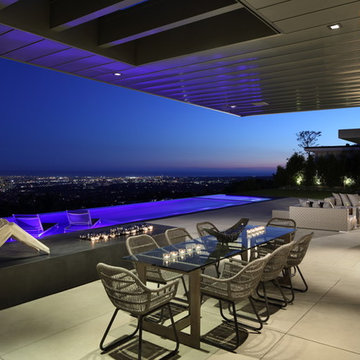
Idéer för att renovera en stor funkis uteplats på baksidan av huset, med en öppen spis, betongplatta och takförlängning
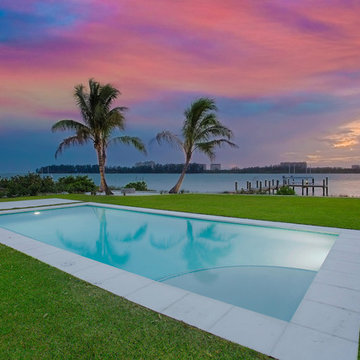
Ryan Gamma
Bild på en stor tropisk rektangulär träningspool på baksidan av huset, med marksten i betong
Bild på en stor tropisk rektangulär träningspool på baksidan av huset, med marksten i betong
705 foton på stort violett utomhusdesign
5
