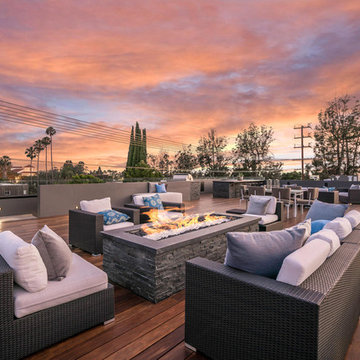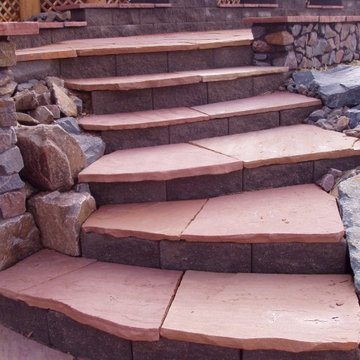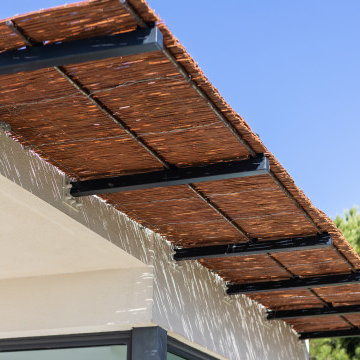Sortera efter:
Budget
Sortera efter:Populärt i dag
61 - 80 av 705 foton
Artikel 1 av 3
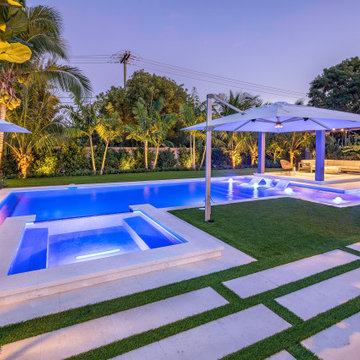
This amazing custom pool with stepping pavers leading to an outdoor pergola, vanishing edge spa, sun shelf with LED bubblers and custom landscaping pattern is truly a backyard oasis!
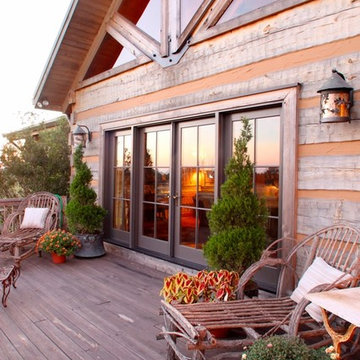
Although they were happy living in Tuscaloosa, Alabama, Bill and Kay Barkley longed to call Prairie Oaks Ranch, their 5,000-acre working cattle ranch, home. Wanting to preserve what was already there, the Barkleys chose a Timberlake-style log home with similar design features such as square logs and dovetail notching.
The Barkleys worked closely with Hearthstone and general contractor Harold Tucker to build their single-level, 4,848-square-foot home crafted of eastern white pine logs. But it is inside where Southern hospitality and log-home grandeur are taken to a new level of sophistication with it’s elaborate and eclectic mix of old and new. River rock fireplaces in the formal and informal living rooms, numerous head mounts and beautifully worn furniture add to the rural charm.
One of the home's most unique features is the front door, which was salvaged from an old Irish castle. Kay discovered it at market in High Point, North Carolina. Weighing in at nearly 1,000 pounds, the door and its casing had to be set with eight-inch long steel bolts.
The home is positioned so that the back screened porch overlooks the valley and one of the property's many lakes. When the sun sets, lighted fountains in the lake turn on, creating the perfect ending to any day. “I wanted our home to have contrast,” shares Kay. “So many log homes reflect a ski lodge or they have a country or a Southwestern theme; I wanted my home to have a mix of everything.” And surprisingly, it all comes together beautifully.

Lantlig inredning av en stor veranda längs med huset, med naturstensplattor och takförlängning
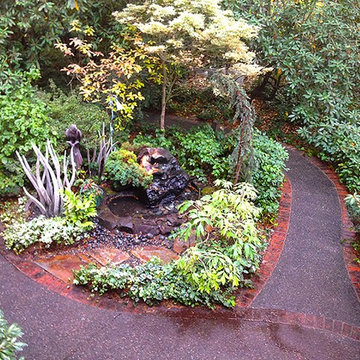
Inredning av en klassisk stor trädgård i full sol på sommaren, med en trädgårdsgång och marksten i tegel

This unique city-home is designed with a center entry, flanked by formal living and dining rooms on either side. An expansive gourmet kitchen / great room spans the rear of the main floor, opening onto a terraced outdoor space comprised of more than 700SF.
The home also boasts an open, four-story staircase flooded with natural, southern light, as well as a lower level family room, four bedrooms (including two en-suite) on the second floor, and an additional two bedrooms and study on the third floor. A spacious, 500SF roof deck is accessible from the top of the staircase, providing additional outdoor space for play and entertainment.
Due to the location and shape of the site, there is a 2-car, heated garage under the house, providing direct entry from the garage into the lower level mudroom. Two additional off-street parking spots are also provided in the covered driveway leading to the garage.
Designed with family living in mind, the home has also been designed for entertaining and to embrace life's creature comforts. Pre-wired with HD Video, Audio and comprehensive low-voltage services, the home is able to accommodate and distribute any low voltage services requested by the homeowner.
This home was pre-sold during construction.
Steve Hall, Hedrich Blessing
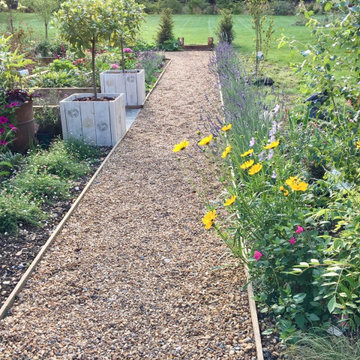
A gravel path providing access from the driveway to the kitchen, edged with dwarf lavender,. The herbaceous perrenials include: scabious, coreopsis, salvia and erigeron karbinskianus plants.
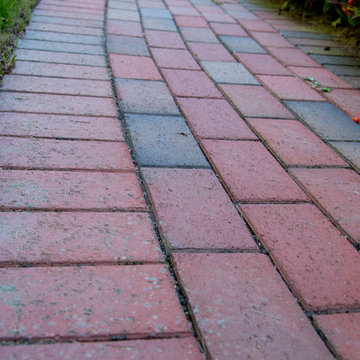
Idéer för att renovera en stor vintage uppfart i full sol framför huset, med marksten i tegel
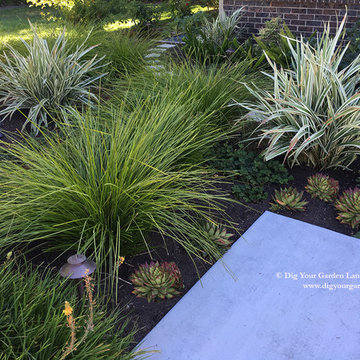
This plant combination offers a wonderful variety of textures and form. Lomandra 'Breeze' is a tough grass-like plant that thrives in the toughest conditions in both sun and shade. The Dianella variegata 'Tasmanian Tiger' offers a lovely texture with its variegated foliage and brightens shady areas. The succulent Echeveria agavoides 'Lipstick' provides a nice edge to the concrete pavers. Elfin thyme is planted between adjacent pavers. All plants have low water needs. Photo © Eileen Kelly, Dig Your Garden Landscape Design.
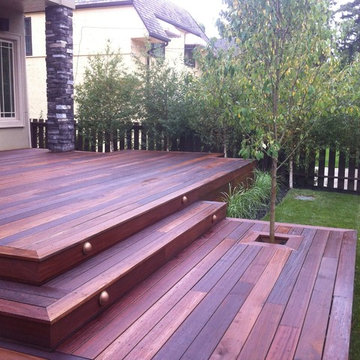
Batu decking in modern straight lines.
Inspiration för stora moderna bakgårdar, med trädäck
Inspiration för stora moderna bakgårdar, med trädäck
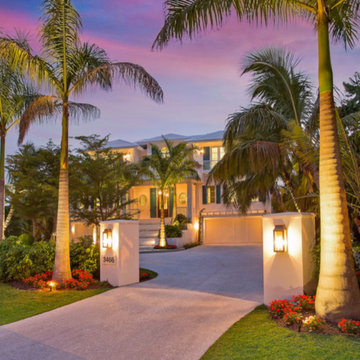
Exotisk inredning av en stor uppfart i full sol framför huset, med marksten i betong på vinteren
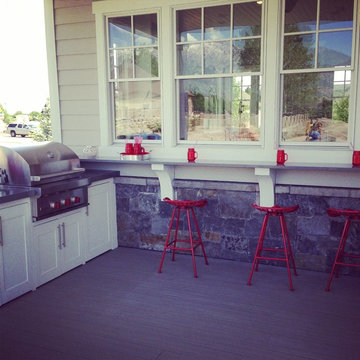
Large trex deck off of the kitchen and dining room has a large covered BBQ area and raised counter top seating. Built in cabinets with two mini fridges. Large dining area and sitting areas.
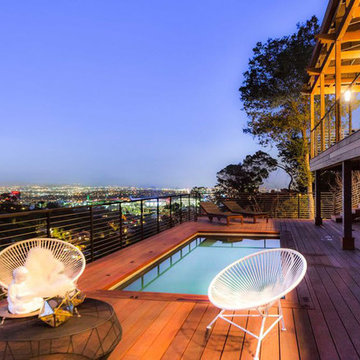
Construction by: SoCal Contractor
Interior Design by: Lori Dennis Inc
Photography by: Roy Yerushalmi
Inredning av en lantlig stor rektangulär träningspool på baksidan av huset, med trädäck
Inredning av en lantlig stor rektangulär träningspool på baksidan av huset, med trädäck
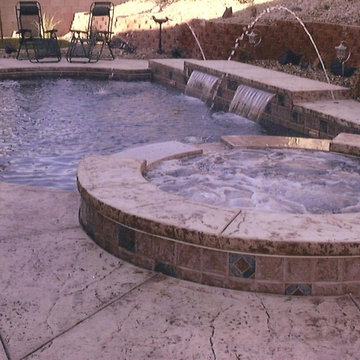
This is a Roman Design Swimming Pool shape, with a Raised Spa featuring a Custom Spillway, also a raised wall with 2 Sheer descent water features and 2 deck jets, the pool features Custom Stamped Concrete and a desert style landscape package.
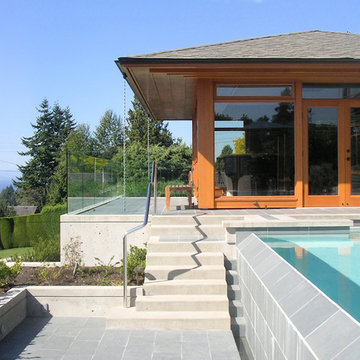
Foto på en stor funkis infinitypool på baksidan av huset, med spabad och kakelplattor
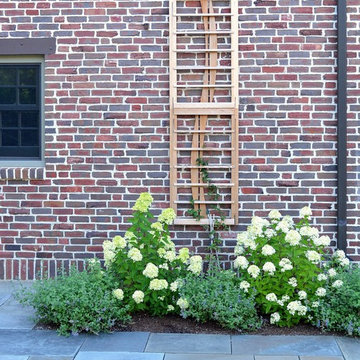
Red cedar trellis with hydrangea and climbing clematis. ©2015 Brian Hill
Bild på en stor vintage formell trädgård i delvis sol längs med huset, med en trädgårdsgång och naturstensplattor
Bild på en stor vintage formell trädgård i delvis sol längs med huset, med en trädgårdsgång och naturstensplattor
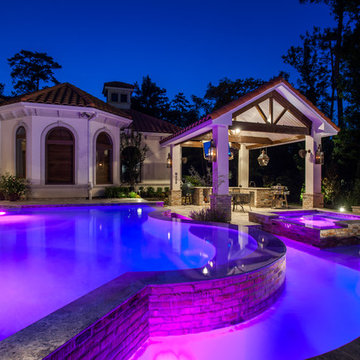
Paul Ladd is the best Photographer in Houston Area
This pool uses contemporary shapes and elevations with traditional french quarter materials, a wonderful match of new design techniques with New Orleans Taste !
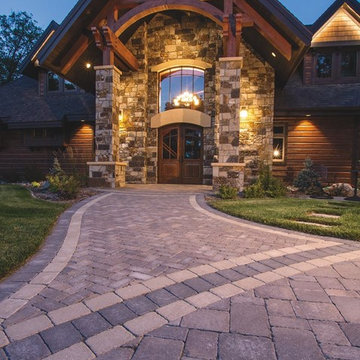
Inredning av en klassisk stor uppfart framför huset, med marksten i tegel
705 foton på stort violett utomhusdesign
4






