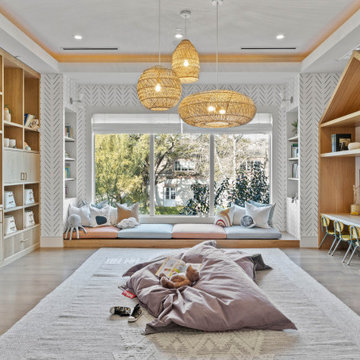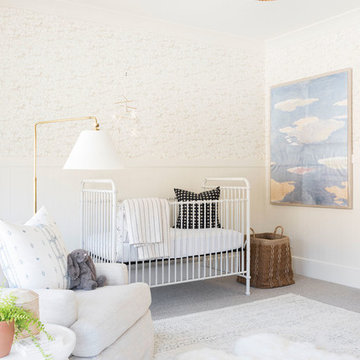Sortera efter:
Budget
Sortera efter:Populärt i dag
101 - 120 av 2 563 foton
Artikel 1 av 3
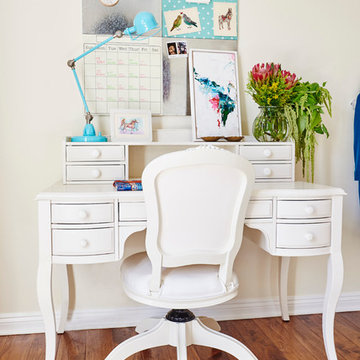
Steven Dewall
Inspiration för ett stort vintage barnrum kombinerat med sovrum, med beige väggar och mellanmörkt trägolv
Inspiration för ett stort vintage barnrum kombinerat med sovrum, med beige väggar och mellanmörkt trägolv
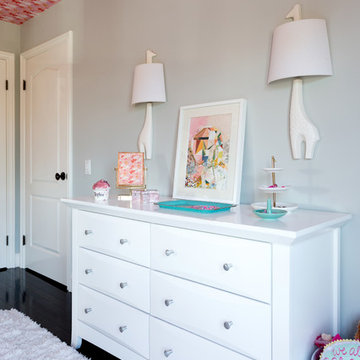
Colorful Coastal Bedroom
Photo Credit: Amy Bartlam
Inspiration för ett stort vintage flickrum kombinerat med sovrum, med grå väggar och mörkt trägolv
Inspiration för ett stort vintage flickrum kombinerat med sovrum, med grå väggar och mörkt trägolv
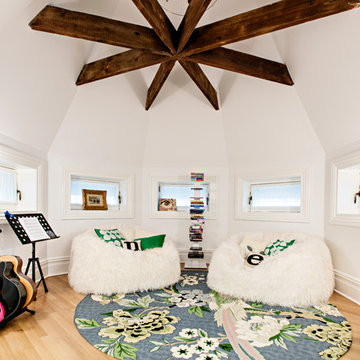
Dorothy Hong, Photographer
Klassisk inredning av ett stort flickrum kombinerat med lekrum och för 4-10-åringar, med vita väggar, ljust trägolv och beiget golv
Klassisk inredning av ett stort flickrum kombinerat med lekrum och för 4-10-åringar, med vita väggar, ljust trägolv och beiget golv
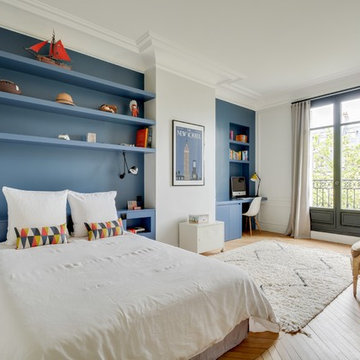
Klassisk inredning av ett stort barnrum kombinerat med sovrum, med blå väggar och mellanmörkt trägolv
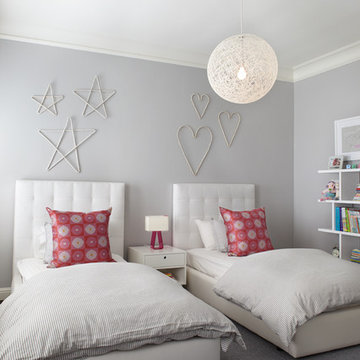
Muffy Kibbey
Idéer för att renovera ett stort funkis flickrum kombinerat med sovrum och för 4-10-åringar, med grå väggar och heltäckningsmatta
Idéer för att renovera ett stort funkis flickrum kombinerat med sovrum och för 4-10-åringar, med grå väggar och heltäckningsmatta
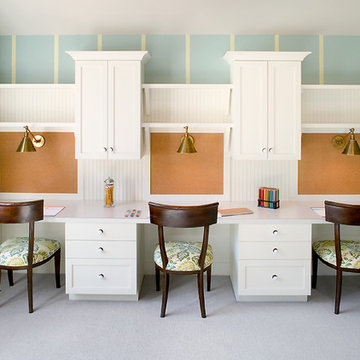
Packed with cottage attributes, Sunset View features an open floor plan without sacrificing intimate spaces. Detailed design elements and updated amenities add both warmth and character to this multi-seasonal, multi-level Shingle-style-inspired home.
Columns, beams, half-walls and built-ins throughout add a sense of Old World craftsmanship. Opening to the kitchen and a double-sided fireplace, the dining room features a lounge area and a curved booth that seats up to eight at a time. When space is needed for a larger crowd, furniture in the sitting area can be traded for an expanded table and more chairs. On the other side of the fireplace, expansive lake views are the highlight of the hearth room, which features drop down steps for even more beautiful vistas.
An unusual stair tower connects the home’s five levels. While spacious, each room was designed for maximum living in minimum space. In the lower level, a guest suite adds additional accommodations for friends or family. On the first level, a home office/study near the main living areas keeps family members close but also allows for privacy.
The second floor features a spacious master suite, a children’s suite and a whimsical playroom area. Two bedrooms open to a shared bath. Vanities on either side can be closed off by a pocket door, which allows for privacy as the child grows. A third bedroom includes a built-in bed and walk-in closet. A second-floor den can be used as a master suite retreat or an upstairs family room.
The rear entrance features abundant closets, a laundry room, home management area, lockers and a full bath. The easily accessible entrance allows people to come in from the lake without making a mess in the rest of the home. Because this three-garage lakefront home has no basement, a recreation room has been added into the attic level, which could also function as an additional guest room.

Girls' room featuring custom built-in bunk beds that sleep eight, striped bedding, wood accents, gray carpet, black windows, gray chairs, and shiplap walls,
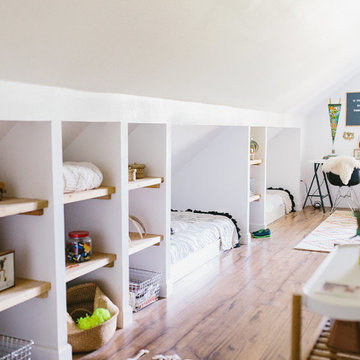
A master bedroom converted into a bunkroom. We framed beds into the wall so there would be space in the middle of the roomfor the kids to play.
Idéer för ett stort lantligt barnrum kombinerat med sovrum, med vita väggar, laminatgolv och brunt golv
Idéer för ett stort lantligt barnrum kombinerat med sovrum, med vita väggar, laminatgolv och brunt golv
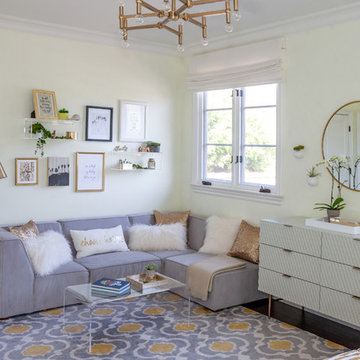
Inredning av ett stort barnrum kombinerat med sovrum, med vita väggar, heltäckningsmatta och flerfärgat golv
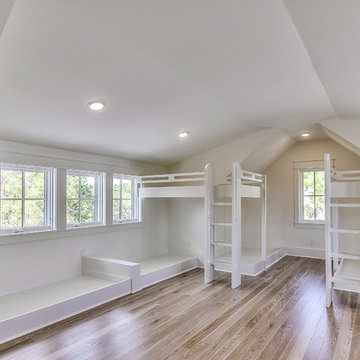
The kids and cousins and all of their friends will love this large attic space. Small windows let in ample light while built-in bunk beds let everyone have their own space. If there wasn't a need for as many bunk beds, the lower beds could easily be converted into shelf or cabinet space.
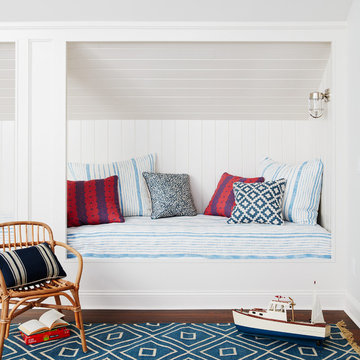
Idéer för att renovera ett stort maritimt könsneutralt barnrum kombinerat med sovrum och för 4-10-åringar, med vita väggar, mörkt trägolv och brunt golv
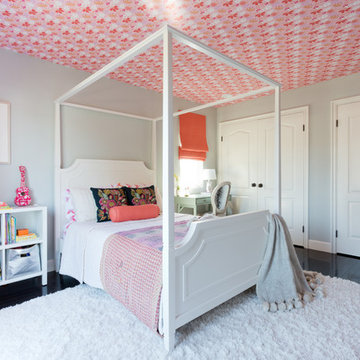
Colorful Coastal Bedroom
When this little girl’s bedroom was installed, she was on the young side. The mom loved the idea of wallpaper, but she was concerned that if it was on the walls her daughter would destroy it. We suggested putting the Walnut wall covering on the ceiling instead.
The pattern might have even been too busy for the walls. Used on the ceiling, it draws the eye up.
This little girl is very into the princess thing. While an overly pink, princess-themed room would have been over-the-top, we made sure the space felt regal enough for its young inhabitant by installing a high canopy bed and furry shag rug. While the room has plenty of pink, it’s paired with other colors including coral and mint green.
Photo Credit: Amy Bartlam
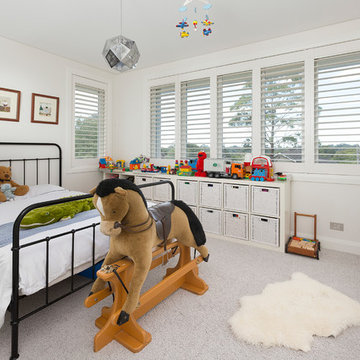
Idéer för ett stort klassiskt könsneutralt barnrum kombinerat med sovrum och för 4-10-åringar, med vita väggar och heltäckningsmatta
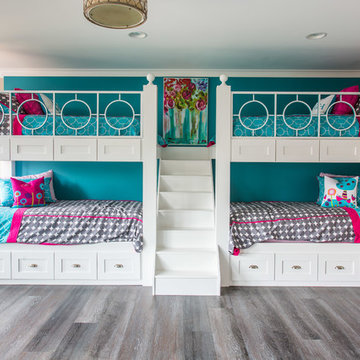
Matt Dunmore Photography
Exempel på ett stort klassiskt flickrum kombinerat med sovrum och för 4-10-åringar, med blå väggar och mörkt trägolv
Exempel på ett stort klassiskt flickrum kombinerat med sovrum och för 4-10-åringar, med blå väggar och mörkt trägolv
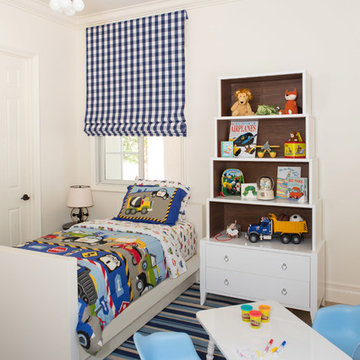
Lori Dennis Interior Design
SoCal Contractor Construction
Erika Bierman Photography
Idéer för stora vintage barnrum kombinerat med sovrum, med vita väggar och mellanmörkt trägolv
Idéer för stora vintage barnrum kombinerat med sovrum, med vita väggar och mellanmörkt trägolv
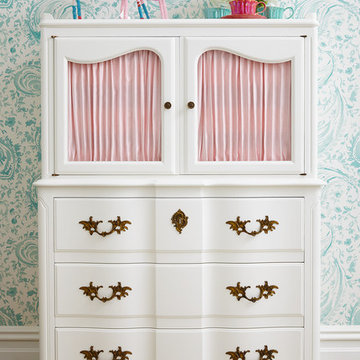
A family heirloom received a complete makeover. What was once a brown dresser is now white with the original hardware in place. Panels in the doors were removed and replaced with ruched pink and white pinstriped fabric for a pop of color and texture. photo dredit: Gieves Anderson
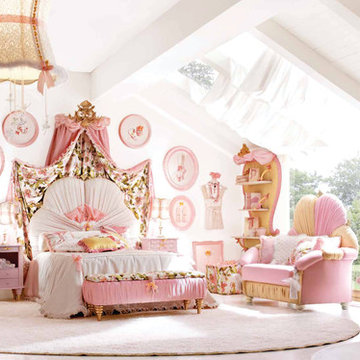
AltaModa kid's Bedroom
Miss Ballerina Girl Bedroom
Visit www.imagine-living.com
For more information, please email: ilive@imagine-living.com
Foto på ett stort 60 tals barnrum kombinerat med sovrum, med vita väggar och heltäckningsmatta
Foto på ett stort 60 tals barnrum kombinerat med sovrum, med vita väggar och heltäckningsmatta

Our clients purchased a new house, but wanted to add their own personal style and touches to make it really feel like home. We added a few updated to the exterior, plus paneling in the entryway and formal sitting room, customized the master closet, and cosmetic updates to the kitchen, formal dining room, great room, formal sitting room, laundry room, children’s spaces, nursery, and master suite. All new furniture, accessories, and home-staging was done by InHance. Window treatments, wall paper, and paint was updated, plus we re-did the tile in the downstairs powder room to glam it up. The children’s bedrooms and playroom have custom furnishings and décor pieces that make the rooms feel super sweet and personal. All the details in the furnishing and décor really brought this home together and our clients couldn’t be happier!
2 563 foton på stort vitt baby- och barnrum
6


