Sortera efter:
Budget
Sortera efter:Populärt i dag
161 - 180 av 2 563 foton
Artikel 1 av 3
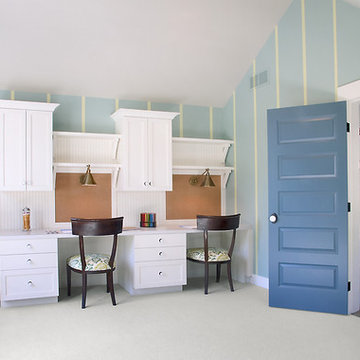
Packed with cottage attributes, Sunset View features an open floor plan without sacrificing intimate spaces. Detailed design elements and updated amenities add both warmth and character to this multi-seasonal, multi-level Shingle-style-inspired home.
Columns, beams, half-walls and built-ins throughout add a sense of Old World craftsmanship. Opening to the kitchen and a double-sided fireplace, the dining room features a lounge area and a curved booth that seats up to eight at a time. When space is needed for a larger crowd, furniture in the sitting area can be traded for an expanded table and more chairs. On the other side of the fireplace, expansive lake views are the highlight of the hearth room, which features drop down steps for even more beautiful vistas.
An unusual stair tower connects the home’s five levels. While spacious, each room was designed for maximum living in minimum space. In the lower level, a guest suite adds additional accommodations for friends or family. On the first level, a home office/study near the main living areas keeps family members close but also allows for privacy.
The second floor features a spacious master suite, a children’s suite and a whimsical playroom area. Two bedrooms open to a shared bath. Vanities on either side can be closed off by a pocket door, which allows for privacy as the child grows. A third bedroom includes a built-in bed and walk-in closet. A second-floor den can be used as a master suite retreat or an upstairs family room.
The rear entrance features abundant closets, a laundry room, home management area, lockers and a full bath. The easily accessible entrance allows people to come in from the lake without making a mess in the rest of the home. Because this three-garage lakefront home has no basement, a recreation room has been added into the attic level, which could also function as an additional guest room.
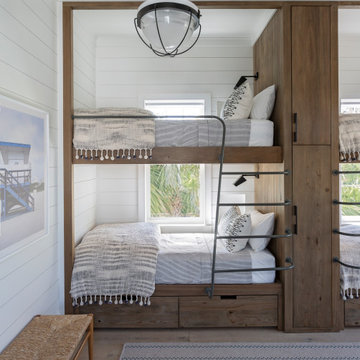
Idéer för att renovera ett stort maritimt könsneutralt barnrum kombinerat med sovrum och för 4-10-åringar, med vita väggar, mellanmörkt trägolv och beiget golv
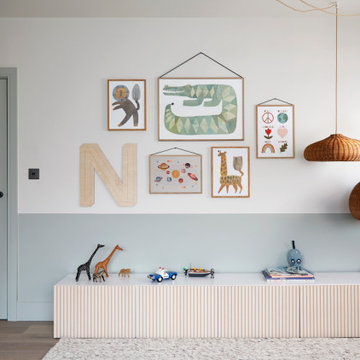
Scandi style kids bedroom with gallery wall and low level toy storage. Statement pendants provide soft lighting and interest. Sage green and stone coloured walls.
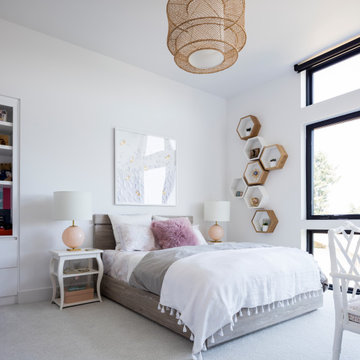
Inspiration för stora moderna barnrum kombinerat med sovrum, med vita väggar, heltäckningsmatta och vitt golv
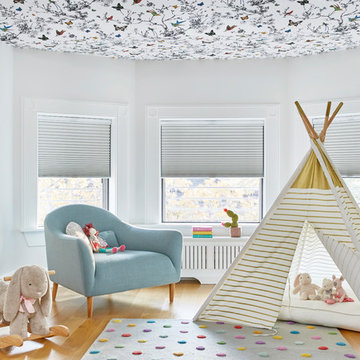
Playful girls room with stunning butterfly and bird print ceiling paper and rainbow, polka-dot rug by Land of Nod! Best part is the teepee! Photo by Jacob Snavely
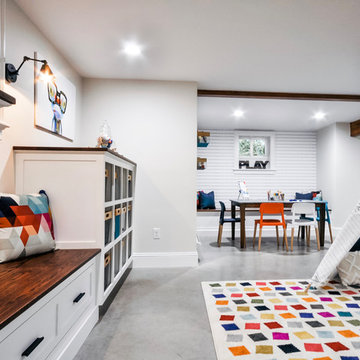
Playroom & craft room: We transformed a large suburban New Jersey basement into a farmhouse inspired, kids playroom and craft room. Kid-friendly custom millwork cube and bench storage was designed to store ample toys and books, using mixed wood and metal materials for texture. The vibrant, gender-neutral color palette stands out on the neutral walls and floor and sophisticated black accents in the art, mid-century wall sconces, and hardware. Bold color midcentury chairs and a scalloped wallpaper invite creativity to the craft room, and the addition of a teepee to the play area was the perfect, fun finishing touch!
This kids space is adjacent to an open-concept family-friendly media room, which mirrors the same color palette and materials with a more grown-up look. See the full project to view media room.
Photo Credits: Erin Coren, Curated Nest Interiors
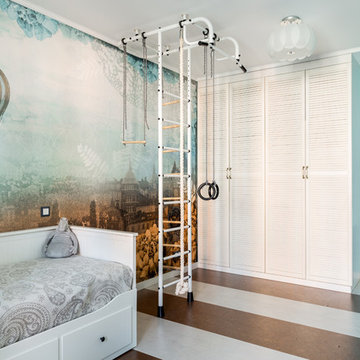
Inspiration för ett stort funkis könsneutralt barnrum, med blå väggar, korkgolv och vitt golv
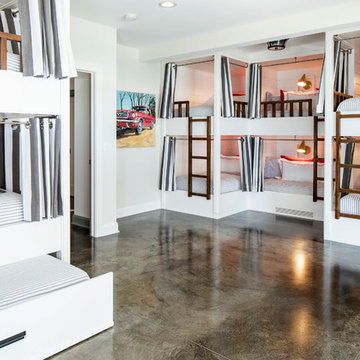
Custom white grommet bunk beds model white gray bedding, a trundle feature and striped curtains. A wooden ladder offers a natural finish to the bedroom decor around shiplap bunk bed trim. Light gray walls in Benjamin Moore Classic Gray compliment the surrounding color theme while red pillows offer a pop of contrast contributing to a nautical vibe. Polished concrete floors add an industrial feature to this open bedroom space.
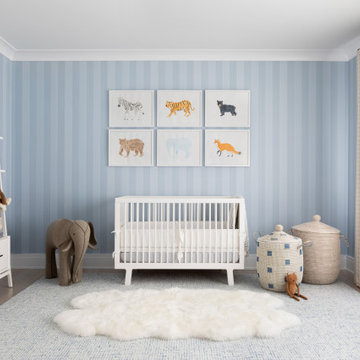
Architecture, Interior Design, Custom Furniture Design & Art Curation by Chango & Co.
Idéer för stora vintage babyrum, med blå väggar, ljust trägolv och brunt golv
Idéer för stora vintage babyrum, med blå väggar, ljust trägolv och brunt golv
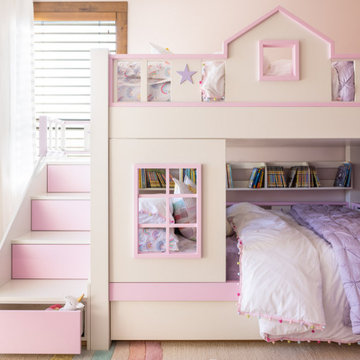
This was a whole home renovation where nothing was left untouched. We took out a few walls to create a gorgeous great room, custom designed millwork throughout, selected all new materials, finishes in all areas of the home.
We also custom designed a few furniture pieces and procured all new furnishings, artwork, drapery and decor.
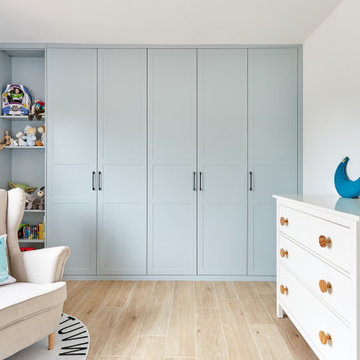
Inredning av ett klassiskt stort barnrum kombinerat med sovrum, med vita väggar, ljust trägolv och brunt golv
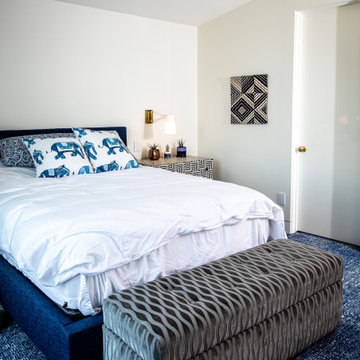
Idéer för ett stort retro pojkrum kombinerat med sovrum och för 4-10-åringar, med vita väggar, heltäckningsmatta och blått golv
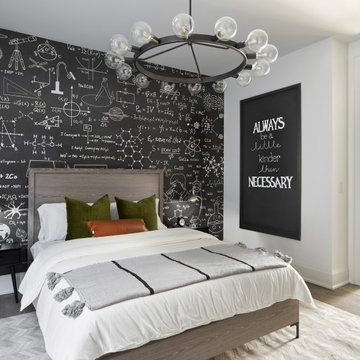
Scientific Chalkboard Wall Mural stands out in this great bedroom, along with your own chalkboard! Lighting up the room is a magnificent Black/silver chandelier. The room is grounded with a white chevron area rug over the engineered wire brushed hardwood flooring.
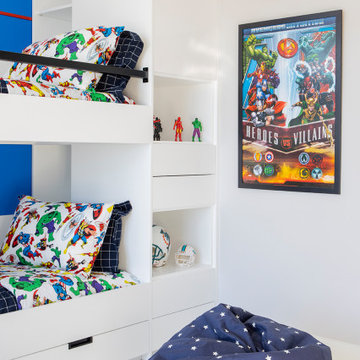
Our clients moved from Dubai to Miami and hired us to transform a new home into a Modern Moroccan Oasis. Our firm truly enjoyed working on such a beautiful and unique project.
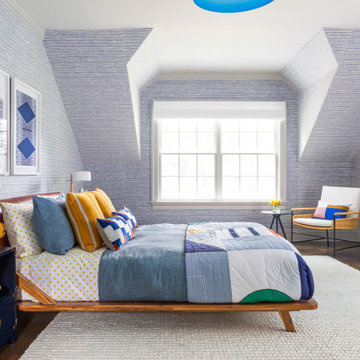
Westport Historic by Chango & Co.
Interior Design, Custom Furniture Design & Art Curation by Chango & Co.
Bild på ett stort funkis barnrum kombinerat med sovrum, med blå väggar, brunt golv och mellanmörkt trägolv
Bild på ett stort funkis barnrum kombinerat med sovrum, med blå väggar, brunt golv och mellanmörkt trägolv
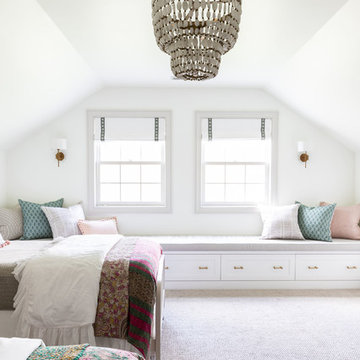
Newly remodeled girls bedroom with new built in window seat, custom bench cushion, custom roman shades, new beaded chandelier, new loop wall to wall carpet. Twin beds with handmade vintage quilts. Photo by Emily Kennedy Photography.
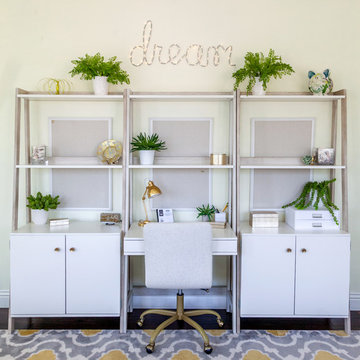
rope light wall decor, gray and yellow rug, open shelves, bulletin boards, teen suite, indoor plants
Exempel på ett stort modernt barnrum kombinerat med skrivbord, med mörkt trägolv, brunt golv och beige väggar
Exempel på ett stort modernt barnrum kombinerat med skrivbord, med mörkt trägolv, brunt golv och beige väggar
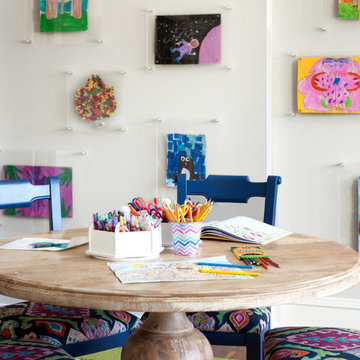
A transitional style home that we designed. Tailored furnishings and neutral tones throughout the home - from the living room, kitchen, and bedroom - set the tone for a polished space. Artwork, vignettes, and patterned textiles give each room a pop of intrigue, while maintaining a sophisticated and elegant home.
Project designed by Aiken-Atlanta interior design firm, Nandina Home & Design. They also serve Augusta, GA, and Columbia and Lexington, South Carolina.
For more about Nandina Home & Design, click here: https://nandinahome.com/
To learn more about this project, click here: https://nandinahome.com/portfolio/columbia-timeless-transitional/
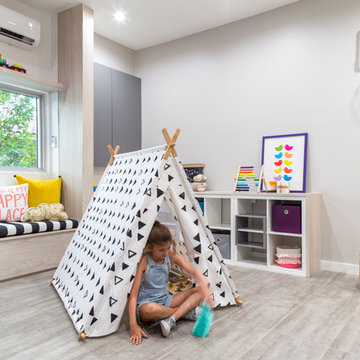
Playroom decor by the Designer: Agsia Design Group
Photo credit: PHL & Services
Bild på ett stort funkis könsneutralt barnrum kombinerat med lekrum och för 4-10-åringar, med vita väggar, klinkergolv i porslin och grått golv
Bild på ett stort funkis könsneutralt barnrum kombinerat med lekrum och för 4-10-åringar, med vita väggar, klinkergolv i porslin och grått golv
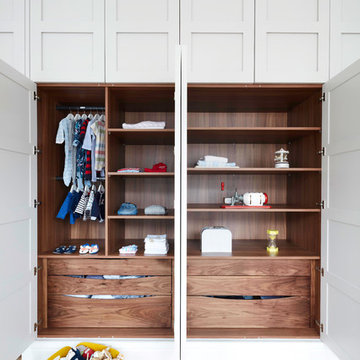
Polly Tootal
Idéer för ett stort klassiskt barnrum, med grå väggar och mellanmörkt trägolv
Idéer för ett stort klassiskt barnrum, med grå väggar och mellanmörkt trägolv
2 563 foton på stort vitt baby- och barnrum
9

