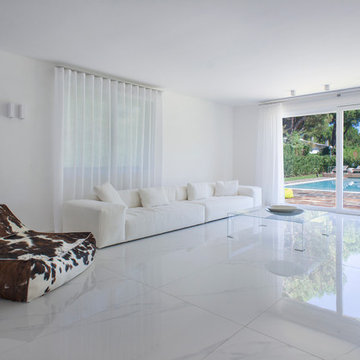37 251 foton på stort vitt sällskapsrum
Sortera efter:
Budget
Sortera efter:Populärt i dag
141 - 160 av 37 251 foton
Artikel 1 av 3
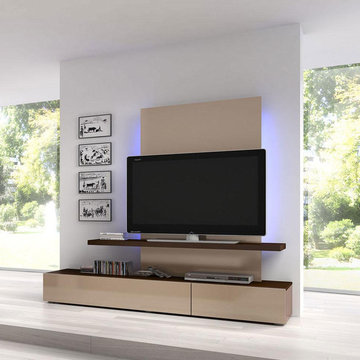
Made in Spain, according to European standards, this well-designed wall unit uses durable wood materials and veneers in two tone wenge and high gloss lacquer finish. Multipurpose structure and impressive design of the wall unit is ready to improve your modern living room with an entertainment area.
futonstorenyc.com/product/maya-entertainment-unit

Martha O'Hara Interiors, Interior Design & Photo Styling | Corey Gaffer, Photography | Please Note: All “related,” “similar,” and “sponsored” products tagged or listed by Houzz are not actual products pictured. They have not been approved by Martha O’Hara Interiors nor any of the professionals credited. For information about our work, please contact design@oharainteriors.com.
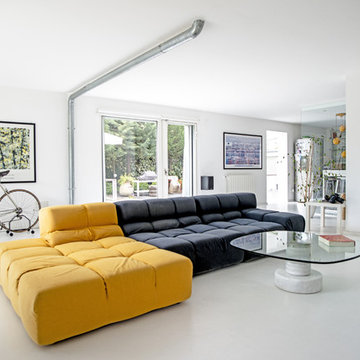
MariaAloisi@2016Houzz
Inredning av ett modernt stort vardagsrum, med vita väggar och betonggolv
Inredning av ett modernt stort vardagsrum, med vita väggar och betonggolv

Aliza Schlabach Photography
Bild på ett stort vintage separat vardagsrum, med grå väggar, ljust trägolv och en standard öppen spis
Bild på ett stort vintage separat vardagsrum, med grå väggar, ljust trägolv och en standard öppen spis
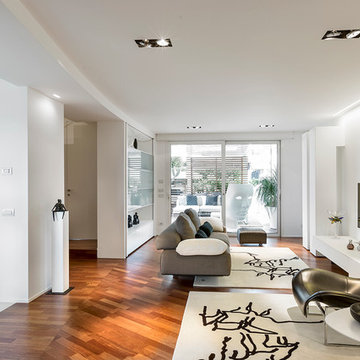
Bild på ett stort funkis allrum med öppen planlösning, med vita väggar, mellanmörkt trägolv och en väggmonterad TV

Design by Krista Watterworth Design Studio in Palm Beach Gardens, Florida. Photo by Lesley Unruh. A newly constructed home on the intercoastal waterway. A fun house to design with lots of warmth and coastal flair.
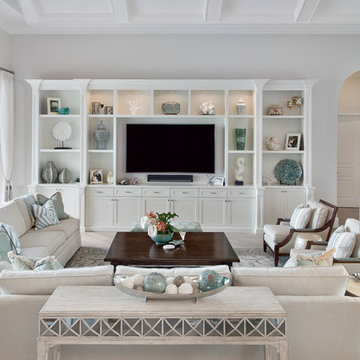
Photos by Giovanni Photography
Klassisk inredning av ett stort allrum med öppen planlösning, med ljust trägolv och en väggmonterad TV
Klassisk inredning av ett stort allrum med öppen planlösning, med ljust trägolv och en väggmonterad TV

These clients came to my office looking for an architect who could design their "empty nest" home that would be the focus of their soon to be extended family. A place where the kids and grand kids would want to hang out: with a pool, open family room/ kitchen, garden; but also one-story so there wouldn't be any unnecessary stairs to climb. They wanted the design to feel like "old Pasadena" with the coziness and attention to detail that the era embraced. My sensibilities led me to recall the wonderful classic mansions of San Marino, so I designed a manor house clad in trim Bluestone with a steep French slate roof and clean white entry, eave and dormer moldings that would blend organically with the future hardscape plan and thoughtfully landscaped grounds.
The site was a deep, flat lot that had been half of the old Joan Crawford estate; the part that had an abandoned swimming pool and small cabana. I envisioned a pavilion filled with natural light set in a beautifully planted park with garden views from all sides. Having a one-story house allowed for tall and interesting shaped ceilings that carved into the sheer angles of the roof. The most private area of the house would be the central loggia with skylights ensconced in a deep woodwork lattice grid and would be reminiscent of the outdoor “Salas” found in early Californian homes. The family would soon gather there and enjoy warm afternoons and the wonderfully cool evening hours together.
Working with interior designer Jeffrey Hitchcock, we designed an open family room/kitchen with high dark wood beamed ceilings, dormer windows for daylight, custom raised panel cabinetry, granite counters and a textured glass tile splash. Natural light and gentle breezes flow through the many French doors and windows located to accommodate not only the garden views, but the prevailing sun and wind as well. The graceful living room features a dramatic vaulted white painted wood ceiling and grand fireplace flanked by generous double hung French windows and elegant drapery. A deeply cased opening draws one into the wainscot paneled dining room that is highlighted by hand painted scenic wallpaper and a barrel vaulted ceiling. The walnut paneled library opens up to reveal the waterfall feature in the back garden. Equally picturesque and restful is the view from the rotunda in the master bedroom suite.
Architect: Ward Jewell Architect, AIA
Interior Design: Jeffrey Hitchcock Enterprises
Contractor: Synergy General Contractors, Inc.
Landscape Design: LZ Design Group, Inc.
Photography: Laura Hull
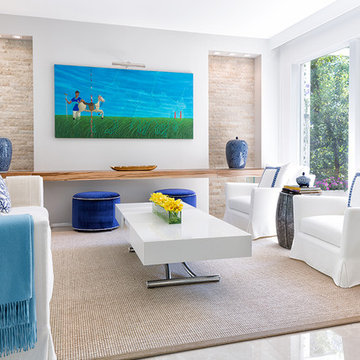
Project Feature in: Luxe Magazine & Luxury Living Brickell
From skiing in the Swiss Alps to water sports in Key Biscayne, a relocation for a Chilean couple with three small children was a sea change. “They’re probably the most opposite places in the world,” says the husband about moving
from Switzerland to Miami. The couple fell in love with a tropical modern house in Key Biscayne with architecture by Marta Zubillaga and Juan Jose Zubillaga of Zubillaga Design. The white-stucco home with horizontal planks of red cedar had them at hello due to the open interiors kept bright and airy with limestone and marble plus an abundance of windows. “The light,” the husband says, “is something we loved.”
While in Miami on an overseas trip, the wife met with designer Maite Granda, whose style she had seen and liked online. For their interview, the homeowner brought along a photo book she created that essentially offered a roadmap to their family with profiles, likes, sports, and hobbies to navigate through the design. They immediately clicked, and Granda’s passion for designing children’s rooms was a value-added perk that the mother of three appreciated. “She painted a picture for me of each of the kids,” recalls Granda. “She said, ‘My boy is very creative—always building; he loves Legos. My oldest girl is very artistic— always dressing up in costumes, and she likes to sing. And the little one—we’re still discovering her personality.’”
To read more visit:
https://maitegranda.com/wp-content/uploads/2017/01/LX_MIA11_HOM_Maite_12.compressed.pdf
Rolando Diaz
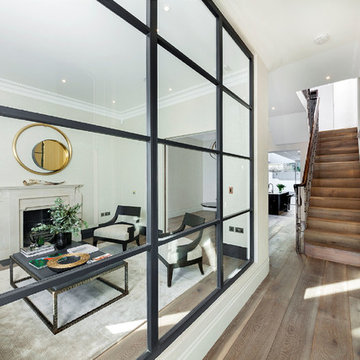
Band-sawn wide plank floor, smoked and finished in a dark white hard wax oil.
The rift-sawn effect is really sutble, it is almost invisible from a distance.
Cheville also supplied a matching plank and nosing used to clad the staircase.
The 260mm wide planks accentuate the length and breath of the room space.
Each plank is hand finished in a hard wax oil.
All the blocks are engineered, bevel edged, tongue and grooved on all 4 sides
Compatible with under floor heating
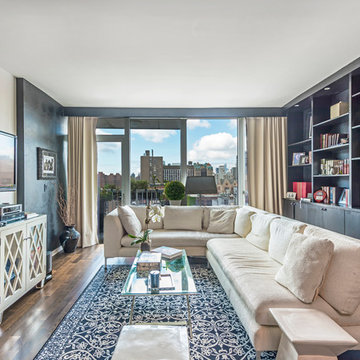
Richard Silver Photo
Exempel på ett stort modernt allrum med öppen planlösning, med beige väggar, mörkt trägolv, ett bibliotek och en väggmonterad TV
Exempel på ett stort modernt allrum med öppen planlösning, med beige väggar, mörkt trägolv, ett bibliotek och en väggmonterad TV
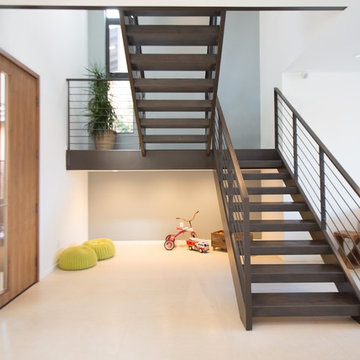
Photo by Bogdan Tomalvski
Inredning av ett modernt stort allrum med öppen planlösning, med vita väggar och klinkergolv i keramik
Inredning av ett modernt stort allrum med öppen planlösning, med vita väggar och klinkergolv i keramik
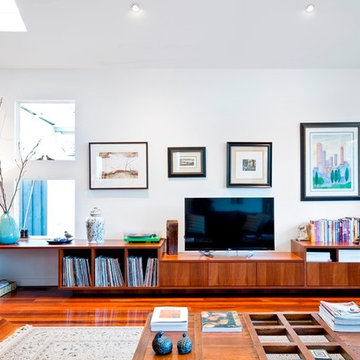
Low level entertainment and storage unit comprising storage for records, magazines and CD drawers. Drop down doors for AV equipment.
Size: 5.5m wide x 0.6m high x 0.6m deep
Materials: Tasmanian Myrtle stained ebony colour, clear satin lacquer finish 30% gloss.
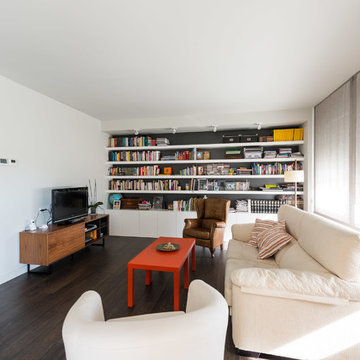
Idéer för att renovera ett stort vintage separat vardagsrum, med ett finrum, vita väggar, mörkt trägolv och en fristående TV

Elizabeth Taich Design is a Chicago-based full-service interior architecture and design firm that specializes in sophisticated yet livable environments.
IC360
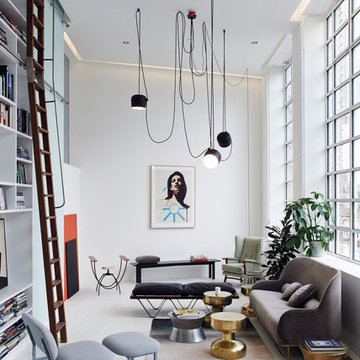
Directed by19 greek street, photo by Marina Castagna
Bild på ett stort funkis vardagsrum, med ett bibliotek och vita väggar
Bild på ett stort funkis vardagsrum, med ett bibliotek och vita väggar
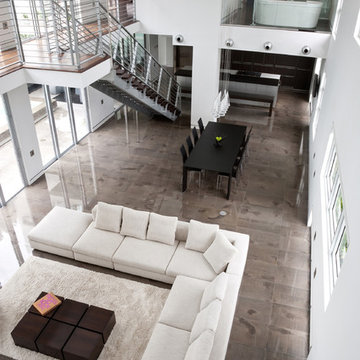
Great room and entertaining area for a modern luxury residence in Miami Beach, Florida.
Exempel på ett stort modernt allrum med öppen planlösning, med vita väggar, betonggolv och en väggmonterad TV
Exempel på ett stort modernt allrum med öppen planlösning, med vita väggar, betonggolv och en väggmonterad TV
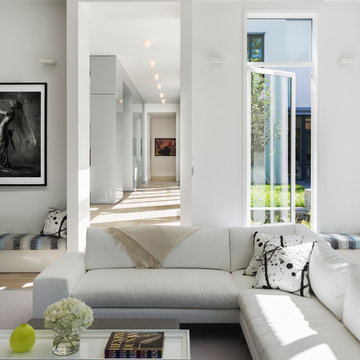
Family room at Weston Modern project. Architect: Stern McCafferty.
Foto på ett stort funkis avskilt allrum, med vita väggar och ljust trägolv
Foto på ett stort funkis avskilt allrum, med vita väggar och ljust trägolv

Idéer för stora funkis allrum med öppen planlösning, med ett finrum, en standard öppen spis, vita väggar, mellanmörkt trägolv och en spiselkrans i betong
37 251 foton på stort vitt sällskapsrum
8




