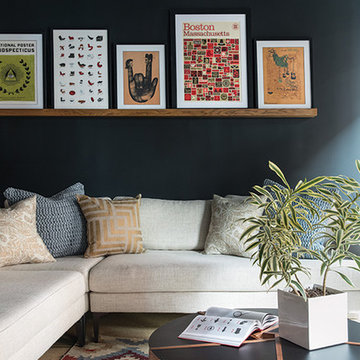1 126 foton på svart allrum
Sortera efter:
Budget
Sortera efter:Populärt i dag
21 - 40 av 1 126 foton
Artikel 1 av 3

Idéer för att renovera ett mellanstort industriellt avskilt allrum, med grå väggar, betonggolv, en väggmonterad TV och grått golv

A prior great room addition was made more open and functional with an optimal seating arrangement, flexible furniture options. The brick wall ties the space to the original portion of the home, as well as acting as a focal point.
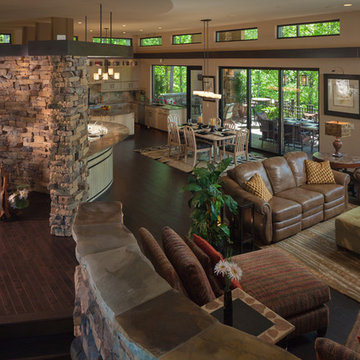
Open floor plan from entry to back deck. Great for universal design/zero threshold.
Idéer för stora funkis allrum med öppen planlösning, med beige väggar och mörkt trägolv
Idéer för stora funkis allrum med öppen planlösning, med beige väggar och mörkt trägolv
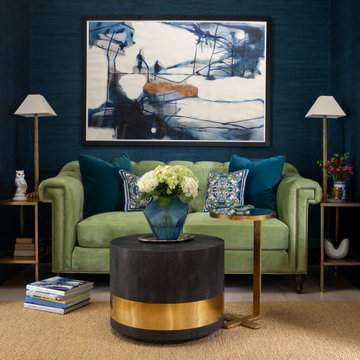
Our St. Pete studio designed this stunning home in a Greek Mediterranean style to create the best of Florida waterfront living. We started with a neutral palette and added pops of bright blue to recreate the hues of the ocean in the interiors. Every room is carefully curated to ensure a smooth flow and feel, including the luxurious bathroom, which evokes a calm, soothing vibe. All the bedrooms are decorated to ensure they blend well with the rest of the home's decor. The large outdoor pool is another beautiful highlight which immediately puts one in a relaxing holiday mood!
---
Pamela Harvey Interiors offers interior design services in St. Petersburg and Tampa, and throughout Florida's Suncoast area, from Tarpon Springs to Naples, including Bradenton, Lakewood Ranch, and Sarasota.
For more about Pamela Harvey Interiors, see here: https://www.pamelaharveyinteriors.com/
To learn more about this project, see here: https://www.pamelaharveyinteriors.com/portfolio-galleries/waterfront-home-tampa-fl

Bild på ett stort vintage allrum med öppen planlösning, med vinylgolv, ett spelrum, beige väggar, en inbyggd mediavägg och brunt golv

John Wilbanks Photography
Exempel på ett klassiskt allrum, med beige väggar, mörkt trägolv och brunt golv
Exempel på ett klassiskt allrum, med beige väggar, mörkt trägolv och brunt golv
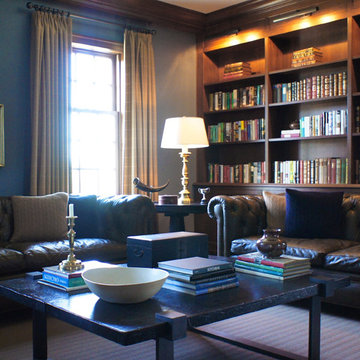
CBAC
Klassisk inredning av ett mellanstort avskilt allrum, med ett bibliotek, blå väggar och heltäckningsmatta
Klassisk inredning av ett mellanstort avskilt allrum, med ett bibliotek, blå väggar och heltäckningsmatta

Stephani Buchman Photography
Klassisk inredning av ett mellanstort allrum, med blå väggar, ljust trägolv och en väggmonterad TV
Klassisk inredning av ett mellanstort allrum, med blå väggar, ljust trägolv och en väggmonterad TV
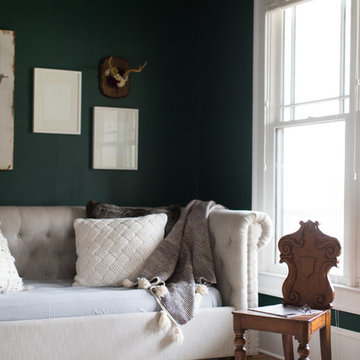
Photo: Morgan Blake
Idéer för att renovera ett mellanstort eklektiskt avskilt allrum, med gröna väggar, ljust trägolv och brunt golv
Idéer för att renovera ett mellanstort eklektiskt avskilt allrum, med gröna väggar, ljust trägolv och brunt golv
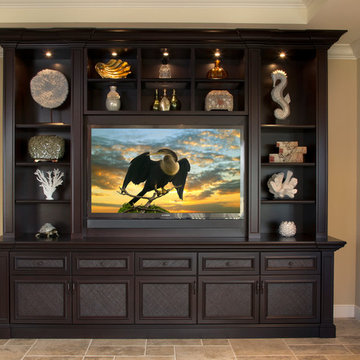
Idéer för mellanstora vintage avskilda allrum, med beige väggar, klinkergolv i porslin, en väggmonterad TV och beiget golv
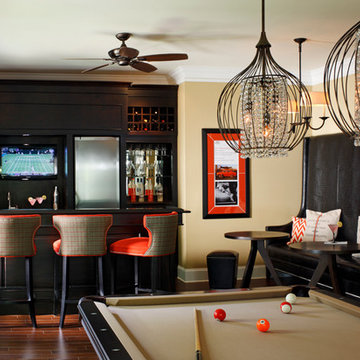
Mali Azima
Inspiration för stora klassiska allrum, med beige väggar, mörkt trägolv och brunt golv
Inspiration för stora klassiska allrum, med beige väggar, mörkt trägolv och brunt golv
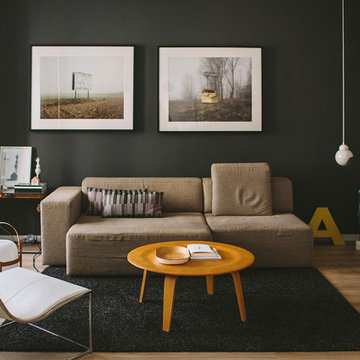
Paula G. Furió / ©Houzz 2017
Foto på ett litet funkis allrum med öppen planlösning, med svarta väggar, mellanmörkt trägolv och brunt golv
Foto på ett litet funkis allrum med öppen planlösning, med svarta väggar, mellanmörkt trägolv och brunt golv
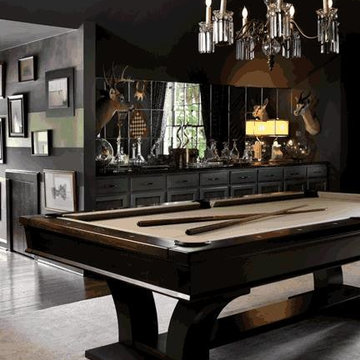
Any man cave can be complete with a sleek, dark wood pool table. The light felt color provides some contrast and brightness to the dark room. This gorgeous Billiard Factory pool table serves as the main focal point of this luxurious space.

Full gut renovation and facade restoration of an historic 1850s wood-frame townhouse. The current owners found the building as a decaying, vacant SRO (single room occupancy) dwelling with approximately 9 rooming units. The building has been converted to a two-family house with an owner’s triplex over a garden-level rental.
Due to the fact that the very little of the existing structure was serviceable and the change of occupancy necessitated major layout changes, nC2 was able to propose an especially creative and unconventional design for the triplex. This design centers around a continuous 2-run stair which connects the main living space on the parlor level to a family room on the second floor and, finally, to a studio space on the third, thus linking all of the public and semi-public spaces with a single architectural element. This scheme is further enhanced through the use of a wood-slat screen wall which functions as a guardrail for the stair as well as a light-filtering element tying all of the floors together, as well its culmination in a 5’ x 25’ skylight.
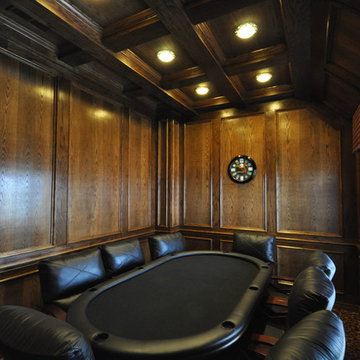
Idéer för ett mellanstort klassiskt avskilt allrum, med ett spelrum, bruna väggar och heltäckningsmatta

This modern home was completely open concept so it was great to create a room at the front of the house that could be used as a media room for the kids. We had custom draperies made, chose dark moody walls and some black and white photography for art. This space is comfortable and stylish and functions well for this family of four.
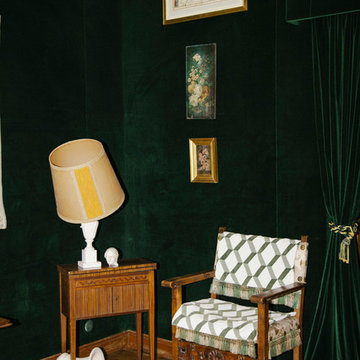
Retro inredning av ett litet avskilt allrum, med gröna väggar och mellanmörkt trägolv
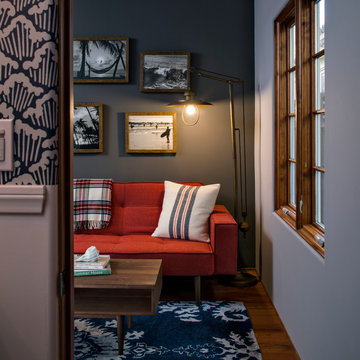
This adorable beach cottage is in the heart of the village of La Jolla in San Diego. The goals were to brighten up the space and be the perfect beach get-away for the client whose permanent residence is in Arizona. Some of the ways we achieved the goals was to place an extra high custom board and batten in the great room and by refinishing the kitchen cabinets (which were in excellent shape) white. We created interest through extreme proportions and contrast. Though there are a lot of white elements, they are all offset by a smaller portion of very dark elements. We also played with texture and pattern through wallpaper, natural reclaimed wood elements and rugs. This was all kept in balance by using a simplified color palate minimal layering.
I am so grateful for this client as they were extremely trusting and open to ideas. To see what the space looked like before the remodel you can go to the gallery page of the website www.cmnaturaldesigns.com
Photography by: Chipper Hatter

Medelhavsstil inredning av ett mellanstort allrum, med flerfärgade väggar och klinkergolv i keramik
1 126 foton på svart allrum
2
