1 385 foton på svart arbetsrum, med mellanmörkt trägolv
Sortera efter:
Budget
Sortera efter:Populärt i dag
21 - 40 av 1 385 foton
Artikel 1 av 3

Anna Stathaki
Bild på ett vintage arbetsrum, med gröna väggar, mellanmörkt trägolv, ett fristående skrivbord och brunt golv
Bild på ett vintage arbetsrum, med gröna väggar, mellanmörkt trägolv, ett fristående skrivbord och brunt golv

With one of the best balcony views of the golf course, this office is sure to inspire. A bold, deep bronze light fixture sets the tone, and rich casework provides a sophisticated backdrop for working from home and a great place to display books, objects or collections like this curated vintage golf photo collection.
For more photos of this project visit our website: https://wendyobrienid.com.
Photography by Valve Interactive: https://valveinteractive.com/
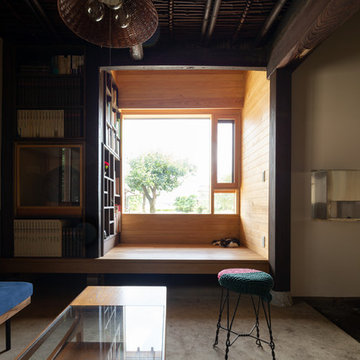
Photo by :西川公朗
Idéer för funkis arbetsrum, med bruna väggar, mellanmörkt trägolv och brunt golv
Idéer för funkis arbetsrum, med bruna väggar, mellanmörkt trägolv och brunt golv

Rob Karosis Photography
Exempel på ett maritimt arbetsrum, med ett bibliotek och mellanmörkt trägolv
Exempel på ett maritimt arbetsrum, med ett bibliotek och mellanmörkt trägolv

ASID 2018 DESIGN OVATION SINGLE SPACE DEDICATED FUNCTION/ SECOND PLACE. The clients requested professional assistance transforming this small, jumbled room with lots of angles into an efficient home office and occasional guest bedroom for visiting family. Maintaining the existing stained wood moldings was requested and the final vision was to reflect their Nigerian heritage in a dramatic and tasteful fashion. Photo by Michael Hunter
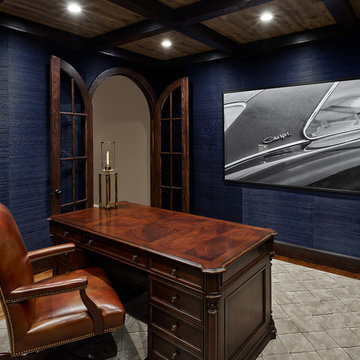
Foto på ett mellanstort vintage hemmabibliotek, med blå väggar, mellanmörkt trägolv, ett fristående skrivbord och brunt golv
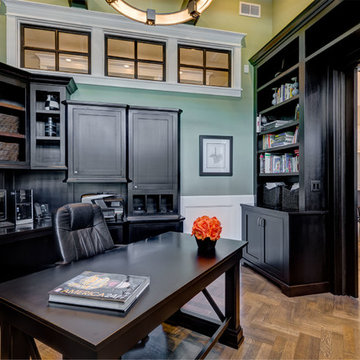
Idéer för att renovera ett mellanstort amerikanskt hemmabibliotek, med gröna väggar, mellanmörkt trägolv, ett fristående skrivbord och brunt golv

This study was designed with a young family in mind. A longhorn fan a black and white print was featured and used family photos and kids artwork for accents. Adding a few accessories on the bookcase with favorite books on the shelves give this space finishing touches. A mid-century desk and chair was recommended from CB2 to give the space a more modern feel but keeping a little traditional in the mix. Navy Wall to create bring your eye into the room as soon as you walk in from the front door.

Builder: J. Peterson Homes
Interior Designer: Francesca Owens
Photographers: Ashley Avila Photography, Bill Hebert, & FulView
Capped by a picturesque double chimney and distinguished by its distinctive roof lines and patterned brick, stone and siding, Rookwood draws inspiration from Tudor and Shingle styles, two of the world’s most enduring architectural forms. Popular from about 1890 through 1940, Tudor is characterized by steeply pitched roofs, massive chimneys, tall narrow casement windows and decorative half-timbering. Shingle’s hallmarks include shingled walls, an asymmetrical façade, intersecting cross gables and extensive porches. A masterpiece of wood and stone, there is nothing ordinary about Rookwood, which combines the best of both worlds.
Once inside the foyer, the 3,500-square foot main level opens with a 27-foot central living room with natural fireplace. Nearby is a large kitchen featuring an extended island, hearth room and butler’s pantry with an adjacent formal dining space near the front of the house. Also featured is a sun room and spacious study, both perfect for relaxing, as well as two nearby garages that add up to almost 1,500 square foot of space. A large master suite with bath and walk-in closet which dominates the 2,700-square foot second level which also includes three additional family bedrooms, a convenient laundry and a flexible 580-square-foot bonus space. Downstairs, the lower level boasts approximately 1,000 more square feet of finished space, including a recreation room, guest suite and additional storage.

Jack Michaud Photography
Idéer för vintage hemmastudior, med mellanmörkt trägolv, ett inbyggt skrivbord, brunt golv och grå väggar
Idéer för vintage hemmastudior, med mellanmörkt trägolv, ett inbyggt skrivbord, brunt golv och grå väggar

Inredning av ett klassiskt stort hemmabibliotek, med bruna väggar, mellanmörkt trägolv, en standard öppen spis, en spiselkrans i sten, ett inbyggt skrivbord och brunt golv
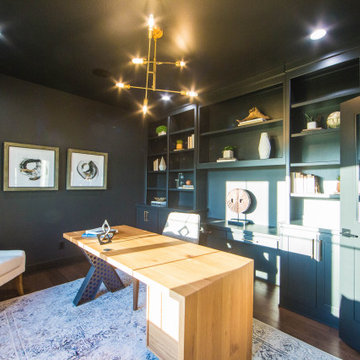
The built-in window seat in the home office provides a seat with a view of the front yard through an oversized window.
Idéer för mycket stora funkis hemmabibliotek, med svarta väggar, mellanmörkt trägolv, ett fristående skrivbord och brunt golv
Idéer för mycket stora funkis hemmabibliotek, med svarta väggar, mellanmörkt trägolv, ett fristående skrivbord och brunt golv

Inredning av ett klassiskt arbetsrum, med bruna väggar, mellanmörkt trägolv, en bred öppen spis, en spiselkrans i sten, ett fristående skrivbord och brunt golv

Klassisk inredning av ett arbetsrum, med beige väggar, mellanmörkt trägolv, ett fristående skrivbord och brunt golv

Idéer för vintage hemmabibliotek, med bruna väggar, mellanmörkt trägolv, en standard öppen spis, en spiselkrans i sten och brunt golv
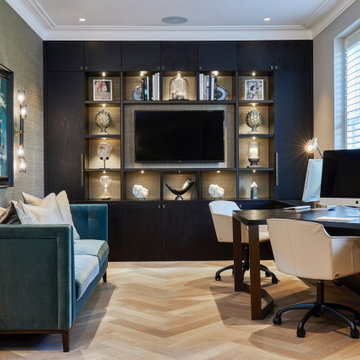
Foto på ett vintage hemmabibliotek, med grå väggar, mellanmörkt trägolv, ett inbyggt skrivbord och brunt golv

The family living in this shingled roofed home on the Peninsula loves color and pattern. At the heart of the two-story house, we created a library with high gloss lapis blue walls. The tête-à-tête provides an inviting place for the couple to read while their children play games at the antique card table. As a counterpoint, the open planned family, dining room, and kitchen have white walls. We selected a deep aubergine for the kitchen cabinetry. In the tranquil master suite, we layered celadon and sky blue while the daughters' room features pink, purple, and citrine.
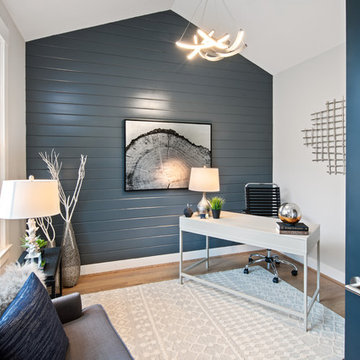
Greg Grupenhof Photography
Exempel på ett klassiskt arbetsrum, med mellanmörkt trägolv, ett fristående skrivbord, brunt golv och grå väggar
Exempel på ett klassiskt arbetsrum, med mellanmörkt trägolv, ett fristående skrivbord, brunt golv och grå väggar

Scott Johnson
Inspiration för mellanstora klassiska arbetsrum, med mellanmörkt trägolv, en dubbelsidig öppen spis, ett inbyggt skrivbord, ett bibliotek och grå väggar
Inspiration för mellanstora klassiska arbetsrum, med mellanmörkt trägolv, en dubbelsidig öppen spis, ett inbyggt skrivbord, ett bibliotek och grå väggar
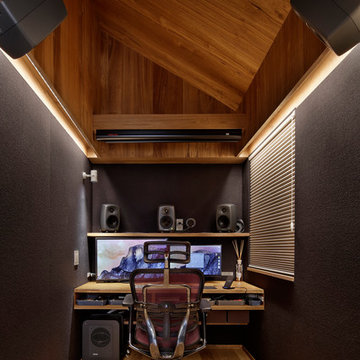
Photo Copyright Satoshi Shigeta
音響室にリノベーションしている。
Inredning av ett modernt litet arbetsrum, med flerfärgade väggar, mellanmörkt trägolv, ett inbyggt skrivbord och brunt golv
Inredning av ett modernt litet arbetsrum, med flerfärgade väggar, mellanmörkt trägolv, ett inbyggt skrivbord och brunt golv
1 385 foton på svart arbetsrum, med mellanmörkt trägolv
2