1 386 foton på svart arbetsrum, med mellanmörkt trägolv
Sortera efter:
Budget
Sortera efter:Populärt i dag
81 - 100 av 1 386 foton
Artikel 1 av 3

Camp Wobegon is a nostalgic waterfront retreat for a multi-generational family. The home's name pays homage to a radio show the homeowner listened to when he was a child in Minnesota. Throughout the home, there are nods to the sentimental past paired with modern features of today.
The five-story home sits on Round Lake in Charlevoix with a beautiful view of the yacht basin and historic downtown area. Each story of the home is devoted to a theme, such as family, grandkids, and wellness. The different stories boast standout features from an in-home fitness center complete with his and her locker rooms to a movie theater and a grandkids' getaway with murphy beds. The kids' library highlights an upper dome with a hand-painted welcome to the home's visitors.
Throughout Camp Wobegon, the custom finishes are apparent. The entire home features radius drywall, eliminating any harsh corners. Masons carefully crafted two fireplaces for an authentic touch. In the great room, there are hand constructed dark walnut beams that intrigue and awe anyone who enters the space. Birchwood artisans and select Allenboss carpenters built and assembled the grand beams in the home.
Perhaps the most unique room in the home is the exceptional dark walnut study. It exudes craftsmanship through the intricate woodwork. The floor, cabinetry, and ceiling were crafted with care by Birchwood carpenters. When you enter the study, you can smell the rich walnut. The room is a nod to the homeowner's father, who was a carpenter himself.
The custom details don't stop on the interior. As you walk through 26-foot NanoLock doors, you're greeted by an endless pool and a showstopping view of Round Lake. Moving to the front of the home, it's easy to admire the two copper domes that sit atop the roof. Yellow cedar siding and painted cedar railing complement the eye-catching domes.
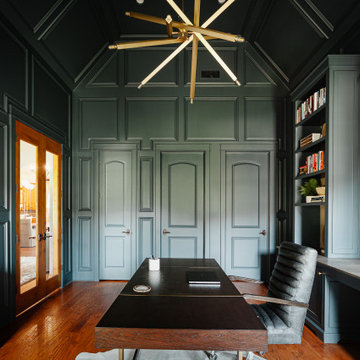
Inspiration för mellanstora klassiska hemmabibliotek, med gröna väggar, mellanmörkt trägolv, en standard öppen spis, en spiselkrans i sten, ett fristående skrivbord och brunt golv
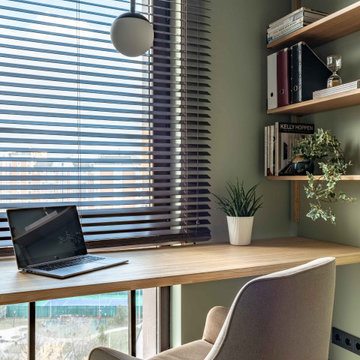
Inredning av ett nordiskt litet hemmabibliotek, med gröna väggar, mellanmörkt trägolv, ett inbyggt skrivbord och grått golv

Inspiration för ett vintage hemmabibliotek, med vita väggar, mellanmörkt trägolv, ett fristående skrivbord och brunt golv
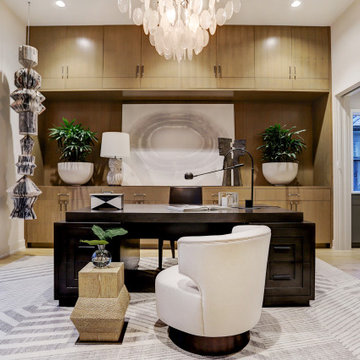
Inredning av ett modernt arbetsrum, med vita väggar, mellanmörkt trägolv, ett fristående skrivbord och brunt golv

The family living in this shingled roofed home on the Peninsula loves color and pattern. At the heart of the two-story house, we created a library with high gloss lapis blue walls. The tête-à-tête provides an inviting place for the couple to read while their children play games at the antique card table. As a counterpoint, the open planned family, dining room, and kitchen have white walls. We selected a deep aubergine for the kitchen cabinetry. In the tranquil master suite, we layered celadon and sky blue while the daughters' room features pink, purple, and citrine.

A dark office in the center of the house was turned into this cozy library. We opened the space up to the living room by adding another large archway. The custom bookshelves have beadboard backing to match original boarding we found in the house.. The library lamps are from Rejuvenation.
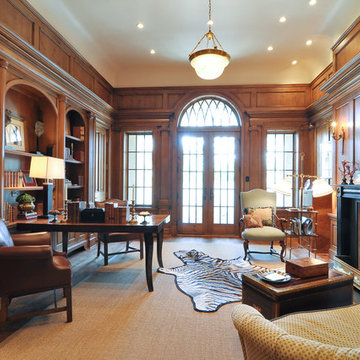
Klassisk inredning av ett stort hemmabibliotek, med bruna väggar, mellanmörkt trägolv, en standard öppen spis, ett fristående skrivbord och en spiselkrans i trä

Builder: J. Peterson Homes
Interior Designer: Francesca Owens
Photographers: Ashley Avila Photography, Bill Hebert, & FulView
Capped by a picturesque double chimney and distinguished by its distinctive roof lines and patterned brick, stone and siding, Rookwood draws inspiration from Tudor and Shingle styles, two of the world’s most enduring architectural forms. Popular from about 1890 through 1940, Tudor is characterized by steeply pitched roofs, massive chimneys, tall narrow casement windows and decorative half-timbering. Shingle’s hallmarks include shingled walls, an asymmetrical façade, intersecting cross gables and extensive porches. A masterpiece of wood and stone, there is nothing ordinary about Rookwood, which combines the best of both worlds.
Once inside the foyer, the 3,500-square foot main level opens with a 27-foot central living room with natural fireplace. Nearby is a large kitchen featuring an extended island, hearth room and butler’s pantry with an adjacent formal dining space near the front of the house. Also featured is a sun room and spacious study, both perfect for relaxing, as well as two nearby garages that add up to almost 1,500 square foot of space. A large master suite with bath and walk-in closet which dominates the 2,700-square foot second level which also includes three additional family bedrooms, a convenient laundry and a flexible 580-square-foot bonus space. Downstairs, the lower level boasts approximately 1,000 more square feet of finished space, including a recreation room, guest suite and additional storage.
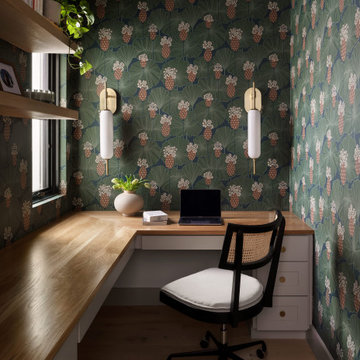
Exempel på ett klassiskt arbetsrum, med gröna väggar, mellanmörkt trägolv, ett inbyggt skrivbord och brunt golv
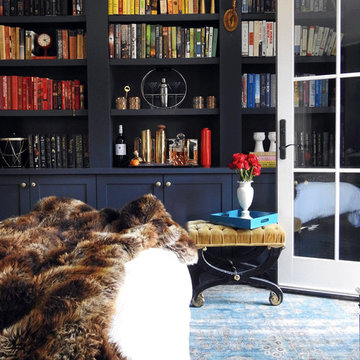
Inredning av ett klassiskt mellanstort arbetsrum, med ett bibliotek, mellanmörkt trägolv och brunt golv
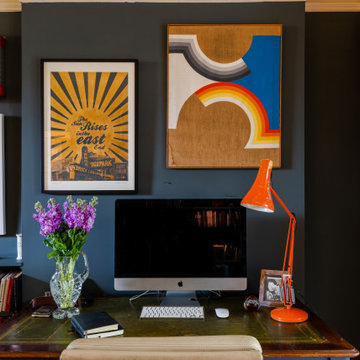
Bild på ett mellanstort eklektiskt arbetsrum, med grå väggar, mellanmörkt trägolv och ett fristående skrivbord
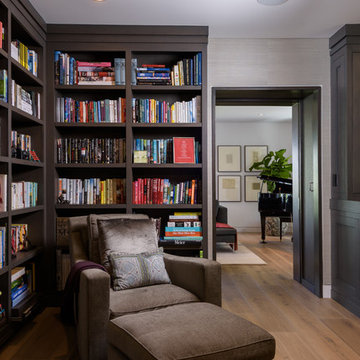
Cabinetry by Creative woodworks, inc.
http://www.creativeww.com/
Exempel på ett mellanstort klassiskt arbetsrum, med ett bibliotek, grå väggar, mellanmörkt trägolv och brunt golv
Exempel på ett mellanstort klassiskt arbetsrum, med ett bibliotek, grå väggar, mellanmörkt trägolv och brunt golv
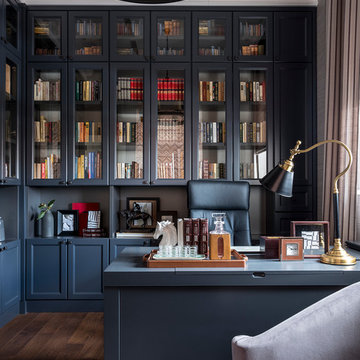
Дизайн-проект разработан и реализован Дизайн-Бюро9. Руководитель Архитектор Екатерина Ялалтынова.
Idéer för mellanstora vintage arbetsrum, med ett bibliotek, grå väggar, mellanmörkt trägolv, ett fristående skrivbord och brunt golv
Idéer för mellanstora vintage arbetsrum, med ett bibliotek, grå väggar, mellanmörkt trägolv, ett fristående skrivbord och brunt golv
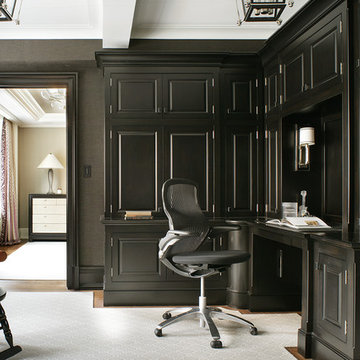
Exempel på ett mellanstort klassiskt hemmabibliotek, med grå väggar, mellanmörkt trägolv och ett inbyggt skrivbord
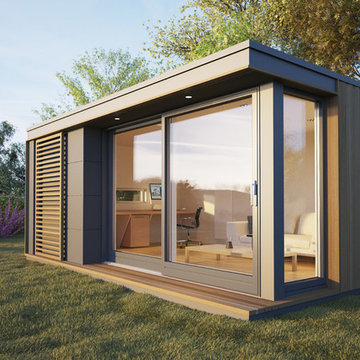
Exempel på ett mellanstort modernt hemmastudio, med vita väggar, mellanmörkt trägolv och ett inbyggt skrivbord
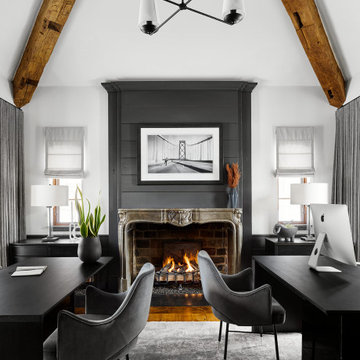
DGI designed a large home office complete with two desks. The vaulted ceilings and wood beam details draw your eyes up, and we selected an aged iron chandelier to complement them. We kept the existing fireplace mantle, but we opted to paint the wooden surround in the same charcoal grey seen throughout the rest of the home. It creates a cohesive feel while elevating the fireplace with a more modern feel.
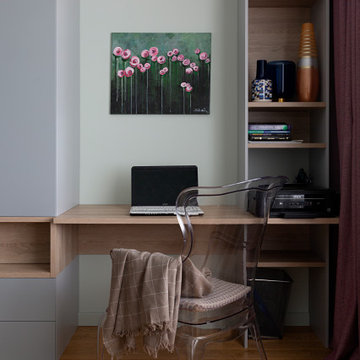
Idéer för ett mellanstort modernt arbetsrum, med mellanmörkt trägolv, ett inbyggt skrivbord och brunt golv
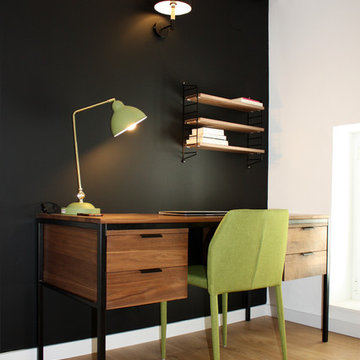
Victoria Aragonés
Inspiration för små moderna hemmabibliotek, med svarta väggar, mellanmörkt trägolv, ett fristående skrivbord och brunt golv
Inspiration för små moderna hemmabibliotek, med svarta väggar, mellanmörkt trägolv, ett fristående skrivbord och brunt golv
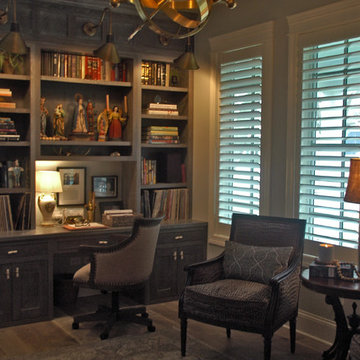
The built in desk has a marvelous antique wood finish with gray stain. The room has plenty of windows with seating to make this office an additional lounge for guests.
Meyer Design
1 386 foton på svart arbetsrum, med mellanmörkt trägolv
5