1 128 foton på svart badrum, med en dubbeldusch
Sortera efter:
Budget
Sortera efter:Populärt i dag
141 - 160 av 1 128 foton
Artikel 1 av 3
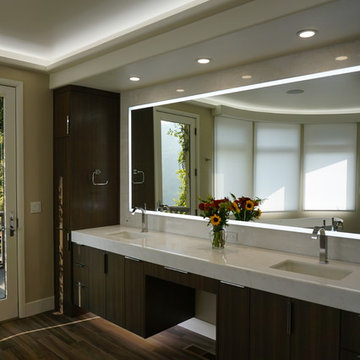
Inspiration för stora moderna vitt en-suite badrum, med släta luckor, skåp i mellenmörkt trä, ett fristående badkar, en dubbeldusch, en toalettstol med hel cisternkåpa, vit kakel, stenhäll, beige väggar, klinkergolv i porslin, ett undermonterad handfat, marmorbänkskiva, brunt golv och dusch med gångjärnsdörr
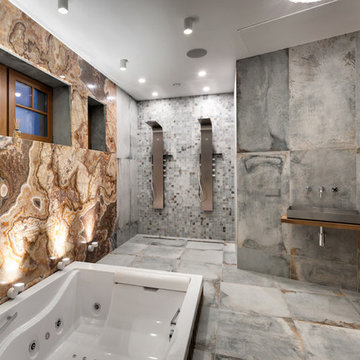
Автор проекта: Наталья Кочегарова
Inspiration för mycket stora moderna brunt badrum, med en jacuzzi, flerfärgad kakel, stenhäll, flerfärgade väggar, klinkergolv i porslin, grått golv, med dusch som är öppen, en dubbeldusch, ett fristående handfat och träbänkskiva
Inspiration för mycket stora moderna brunt badrum, med en jacuzzi, flerfärgad kakel, stenhäll, flerfärgade väggar, klinkergolv i porslin, grått golv, med dusch som är öppen, en dubbeldusch, ett fristående handfat och träbänkskiva
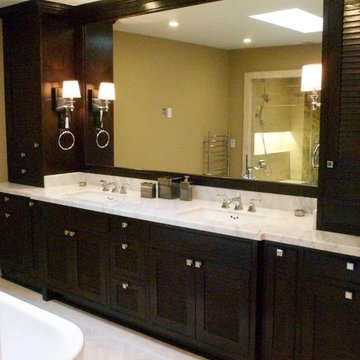
Sean Chang Design Studio
Inspiration för ett stort vintage en-suite badrum, med ett undermonterad handfat, luckor med lamellpanel, skåp i mörkt trä, marmorbänkskiva, ett fristående badkar, en dubbeldusch, en toalettstol med hel cisternkåpa, vit kakel, stenkakel, beige väggar och travertin golv
Inspiration för ett stort vintage en-suite badrum, med ett undermonterad handfat, luckor med lamellpanel, skåp i mörkt trä, marmorbänkskiva, ett fristående badkar, en dubbeldusch, en toalettstol med hel cisternkåpa, vit kakel, stenkakel, beige väggar och travertin golv
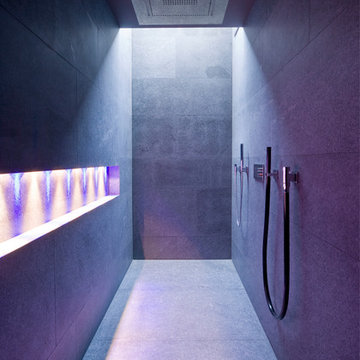
Fotografie: Johannes Vogt
Inredning av ett modernt stort badrum, med en dubbeldusch, grå kakel, stenhäll och grå väggar
Inredning av ett modernt stort badrum, med en dubbeldusch, grå kakel, stenhäll och grå väggar
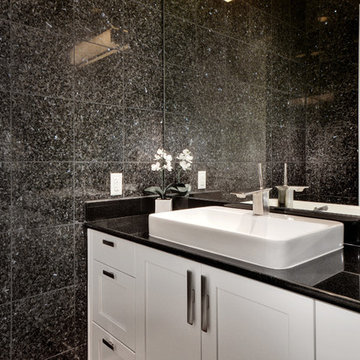
Ana Swanson
Inspiration för stora moderna en-suite badrum, med ett fristående handfat, skåp i shakerstil, vita skåp, marmorbänkskiva, ett platsbyggt badkar, en dubbeldusch, en toalettstol med hel cisternkåpa, flerfärgad kakel, stenkakel, grå väggar och marmorgolv
Inspiration för stora moderna en-suite badrum, med ett fristående handfat, skåp i shakerstil, vita skåp, marmorbänkskiva, ett platsbyggt badkar, en dubbeldusch, en toalettstol med hel cisternkåpa, flerfärgad kakel, stenkakel, grå väggar och marmorgolv
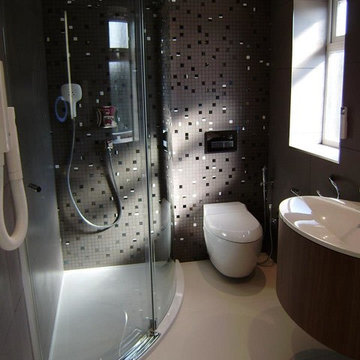
Recently completed by Reflections Studio, this bathroom uses Burgbad furniture from Germany, the basin is unique with the hidden waste system that makes it appear seamless. Large format wall tiling was used to create a feeling of more space in the small en-suite (a key design principle for smaller rooms) with a earth tone charcoal grey complimented with a feature hand cut mosaic backwall featuring glass and mirror elements.
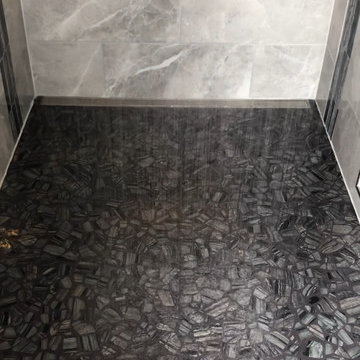
Rustik inredning av ett stort svart svart en-suite badrum, med släta luckor, skåp i mörkt trä, ett fristående badkar, en dubbeldusch, en toalettstol med hel cisternkåpa, grå kakel, keramikplattor, grå väggar, klinkergolv i porslin, ett fristående handfat, bänkskiva i kvarts, svart golv och dusch med skjutdörr

Inspiration för mellanstora rustika en-suite badrum, med skåp i mellenmörkt trä, ett fristående badkar, en dubbeldusch, stenhäll, beige väggar, ljust trägolv, ett integrerad handfat, beiget golv, dusch med gångjärnsdörr och skåp i shakerstil
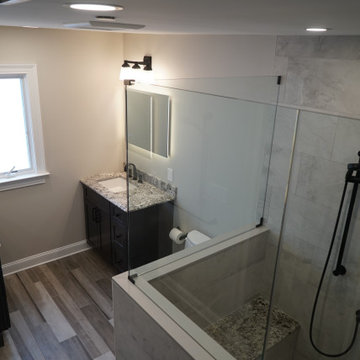
Large double shower with body sprays. Shower has matte black hardware, frameless glass enclosure, and bench seat.
Idéer för mellanstora funkis grått badrum med dusch, med luckor med infälld panel, grå skåp, en dubbeldusch, en toalettstol med hel cisternkåpa, beige kakel, keramikplattor, grå väggar, klinkergolv i porslin, ett undermonterad handfat, granitbänkskiva, flerfärgat golv och dusch med gångjärnsdörr
Idéer för mellanstora funkis grått badrum med dusch, med luckor med infälld panel, grå skåp, en dubbeldusch, en toalettstol med hel cisternkåpa, beige kakel, keramikplattor, grå väggar, klinkergolv i porslin, ett undermonterad handfat, granitbänkskiva, flerfärgat golv och dusch med gångjärnsdörr
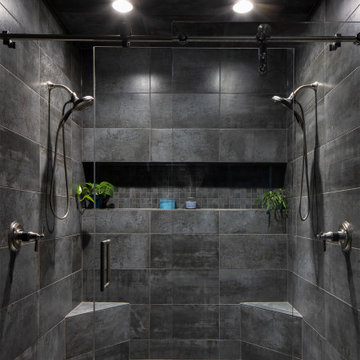
Large walk in master shower features double shower heads and full back wall niche. The fixtures are in brushed nickel. Large stacked wall tile from floor to ceiling.
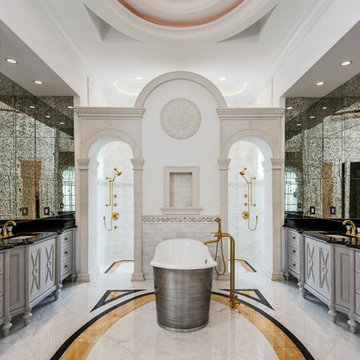
Inspiration för ett medelhavsstil en-suite badrum, med grå skåp, ett fristående badkar, en dubbeldusch, vit kakel, ett undermonterad handfat, flerfärgat golv och luckor med infälld panel
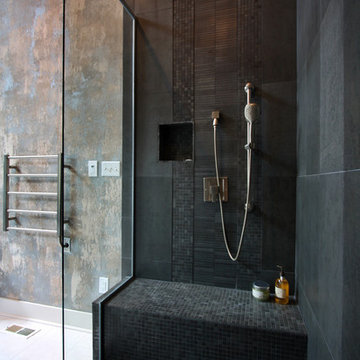
Idéer för mycket stora funkis en-suite badrum, med ett fristående handfat, ett badkar i en alkov, en dubbeldusch, en toalettstol med hel cisternkåpa, svart kakel, stenkakel, bruna väggar och klinkergolv i keramik
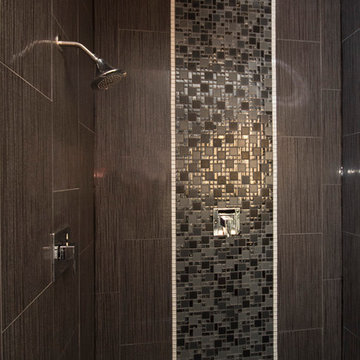
Jack Benesch
Idéer för att renovera ett stort funkis en-suite badrum, med släta luckor, vita skåp, ett fristående badkar, en dubbeldusch, en toalettstol med separat cisternkåpa, svart kakel, mosaik, grå väggar, klinkergolv i småsten, granitbänkskiva och ett fristående handfat
Idéer för att renovera ett stort funkis en-suite badrum, med släta luckor, vita skåp, ett fristående badkar, en dubbeldusch, en toalettstol med separat cisternkåpa, svart kakel, mosaik, grå väggar, klinkergolv i småsten, granitbänkskiva och ett fristående handfat
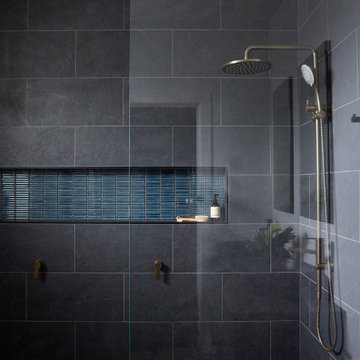
Bild på ett mellanstort funkis grå grått badrum, med skåp i shakerstil, blå skåp, en dubbeldusch, en toalettstol med hel cisternkåpa, cementkakel, vita väggar, klinkergolv i porslin, ett fristående handfat, bänkskiva i kvarts, grått golv och med dusch som är öppen
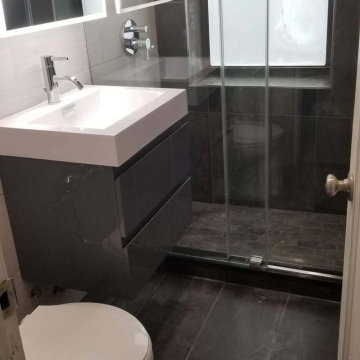
Amazing transformation of this original 1940's bathroom to a modern and soothing spa bath. This couple is so happy to have a large shower, compact toilet and a floating vanity for storage. Updated everything with a heated towel rack and lighted medicine cabinet.
DREAM...DESIGN...LIVE...
We got around the challenge of the window in the shower by tiling all the way to it and adding much water proofing around the window frame. A beautiful sliding shower door makes the room complete.
The key to making the space feel bigger was using 2 different tiles...one light and one dark. I used the same dark tile on the floor up the window wall in a vertical elongated pattern with the pan constructed of an oblong mosaic in the same color. Your eye is tricked to think the room is wider because of the white linen striped tile on the horizontal on the other 3 walls. It looks twice the size now.
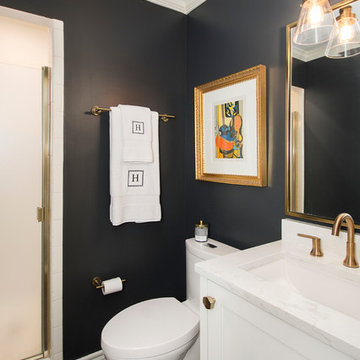
We loved updating this 1977 house giving our clients a more transitional kitchen, living room and powder bath. Our clients are very busy and didn’t want too many options. Our designers narrowed down their selections and gave them just enough options to choose from without being overwhelming.
In the kitchen, we replaced the cabinetry without changing the locations of the walls, doors openings or windows. All finished were replaced with beautiful cabinets, counter tops, sink, back splash and faucet hardware.
In the Master bathroom, we added all new finishes. There are two closets in the bathroom that did not change but everything else did. We.added pocket doors to the bedroom, where there were no doors before. Our clients wanted taller 36” height cabinets and a seated makeup vanity, so we were able to accommodate those requests without any problems. We added new lighting, mirrors, counter top and all new plumbing fixtures in addition to removing the soffits over the vanities and the shower, really opening up the space and giving it a new modern look. They had also been living with the cold and hot water reversed in the shower, so we also fixed that for them!
In their den, they wanted to update the dark paneling, remove the large stone from the curved fireplace wall and they wanted a new mantel. We flattened the wall, added a TV niche above fireplace and moved the cable connections, so they have exactly what they wanted. We left the wood paneling on the walls but painted them a light color to brighten up the room.
There was a small wet bar between the den and their family room. They liked the bar area but didn’t feel that they needed the sink, so we removed and capped the water lines and gave the bar an updated look by adding new counter tops and shelving. They had some previous water damage to their floors, so the wood flooring was replaced throughout the den and all connecting areas, making the transition from one room to the other completely seamless. In the end, the clients love their new space and are able to really enjoy their updated home and now plan stay there for a little longer!
Design/Remodel by Hatfield Builders & Remodelers | Photography by Versatile Imaging
Less
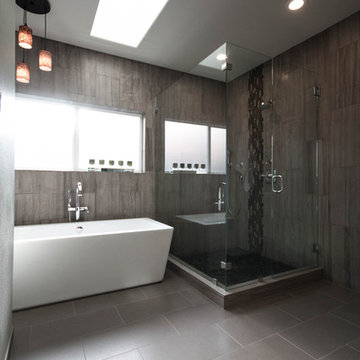
Interior Design work performed by Design By Eric G
Modern inredning av ett stort en-suite badrum, med luckor med infälld panel, bruna skåp, ett fristående badkar, en dubbeldusch, en toalettstol med separat cisternkåpa, grå kakel, keramikplattor, gröna väggar, klinkergolv i porslin, ett undermonterad handfat och bänkskiva i kvarts
Modern inredning av ett stort en-suite badrum, med luckor med infälld panel, bruna skåp, ett fristående badkar, en dubbeldusch, en toalettstol med separat cisternkåpa, grå kakel, keramikplattor, gröna väggar, klinkergolv i porslin, ett undermonterad handfat och bänkskiva i kvarts
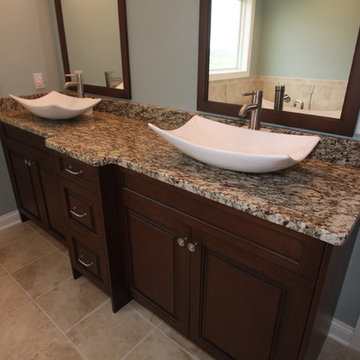
Foto på ett stort amerikanskt en-suite badrum, med ett fristående handfat, luckor med upphöjd panel, skåp i mörkt trä, granitbänkskiva, ett platsbyggt badkar, en dubbeldusch, en toalettstol med separat cisternkåpa, brun kakel, porslinskakel, klinkergolv i porslin och blå väggar
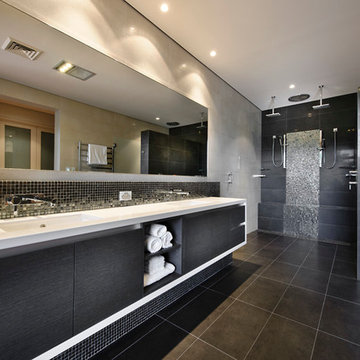
Bild på ett funkis badrum, med släta luckor, skåp i mörkt trä, en dubbeldusch, svart kakel och beige väggar
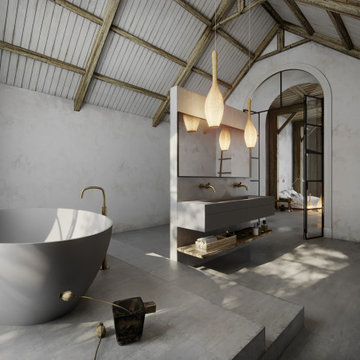
Beautiful barn conversion featuring a freestanding tub and grey sink from designer brand COCOON in color CONCRETE. The bathroom taps made in marine grade stainless steel in the color Brushed Grey and are from the Piet Boon by COCOON collection. For the complete collection designed by Studio Piet Boon and John Pawson please check byCOCOON.com
1 128 foton på svart badrum, med en dubbeldusch
8
