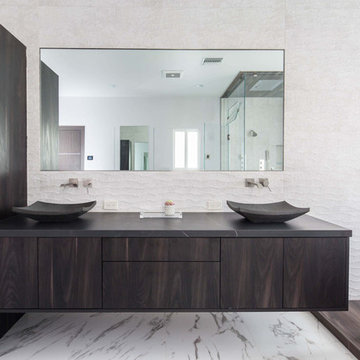1 128 foton på svart badrum, med marmorgolv
Sortera efter:
Budget
Sortera efter:Populärt i dag
81 - 100 av 1 128 foton
Artikel 1 av 3
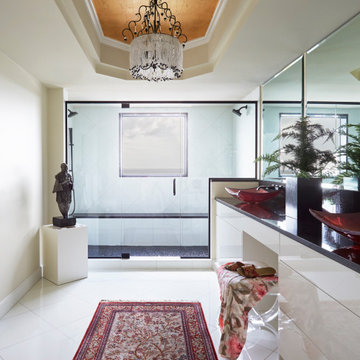
Idéer för mellanstora funkis svart en-suite badrum, med släta luckor, vita skåp, en dubbeldusch, vit kakel, marmorkakel, vita väggar, marmorgolv, ett fristående handfat, granitbänkskiva, vitt golv och dusch med gångjärnsdörr
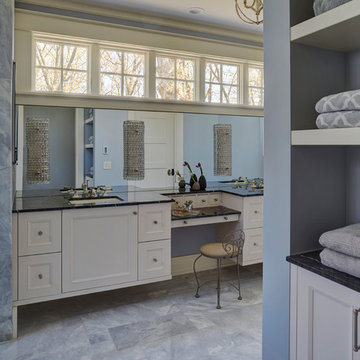
**Project Overview**
This new custom home reflects the owners' personalities in every detail throughout the space. The style is traditional with a twist, as more modern updates bring a freshness to the aesthetic. In the light-filled master bath, this unique look and feel is on full display.
**What Makes This Project Unique?**
As with other built-in pieces throughout the home, a floating vanity and makeup area have a furniture quality that imparts warmth to the bath. The owners' favorite color, blue, creates a backdrop for simple, white painted cabinetry and an expansive mirror that reflects as much light as possible. Above the mirror, transom windows let light flow into the space while maintaining privacy. Floating shelves are a beautiful solution for linen storage, while an additional niche cabinet holds additional toiletries and other items.
**Design Challenges**
Though the vanity is on a long wall, the seated makeup area in the center limits storage. In addition, the transom window limits what can be done above the counter. We were able creatively add apothecary drawers above the makeup desk to give the client more storage for small cosmetics, as well as a lap drawer. In order to create additional space for linen storage, we created a niche with a cabinet and floating shelves for rolled towels and baskets.
Photo by MIke Kaskel
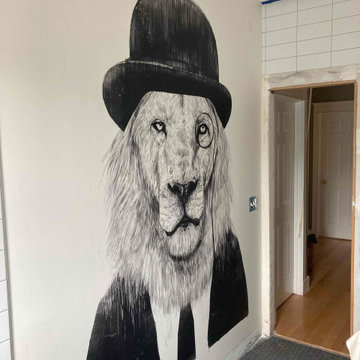
This bath is not quite finished but we just had to show off this handsome fella!! This will be a bathroom for 2 teen boys so they need someone to keep an "eye' on them.
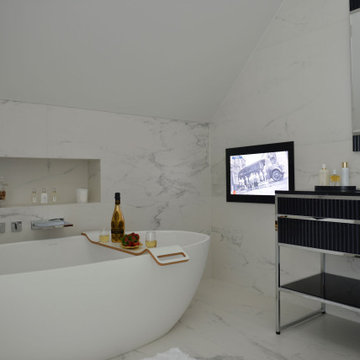
Idéer för att renovera ett mycket stort funkis svart svart en-suite badrum, med möbel-liknande, svarta skåp, ett fristående badkar, en dusch/badkar-kombination, en vägghängd toalettstol, vit kakel, marmorkakel, vita väggar, marmorgolv, ett nedsänkt handfat, bänkskiva i akrylsten, vitt golv och med dusch som är öppen
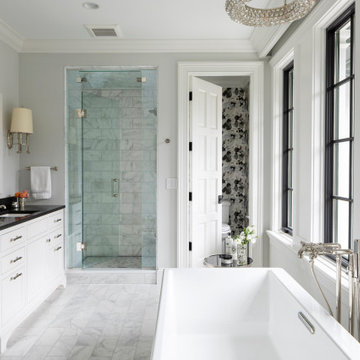
Martha O'Hara Interiors, Interior Design & Photo Styling | Elevation Homes, Builder | Troy Thies, Photography | Murphy & Co Design, Architect |
Please Note: All “related,” “similar,” and “sponsored” products tagged or listed by Houzz are not actual products pictured. They have not been approved by Martha O’Hara Interiors nor any of the professionals credited. For information about our work, please contact design@oharainteriors.com.
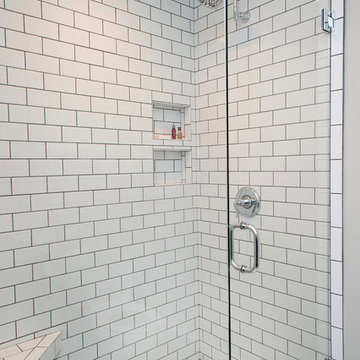
Multi-faceted custom attic renovation including a guest suite w/ built-in Murphy beds and private bath, and a fully equipped entertainment room with a full bar.
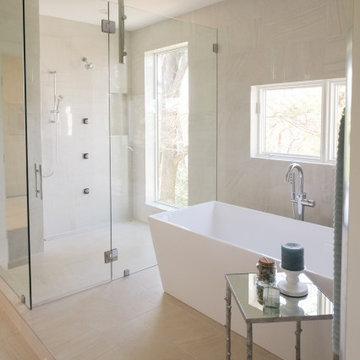
Complete renovation and two story addition.
The existing rambler was transformed into a Modern home incorporating natural elements: light, air, open space, earth, sky, plants, trees, and wood, with high-performance building materials: steel, glass, high-end electrical and plumbing fixtures, appliances, cabinets, counter tops, hardwood floors, steel rails, tile and energy-efficent green elements.
The result of the incorporation: A beautiful, healthy living home for today’s contemporary lifestyle with a focus on daily living waking, sleeping, cooking, reading, family, & friends
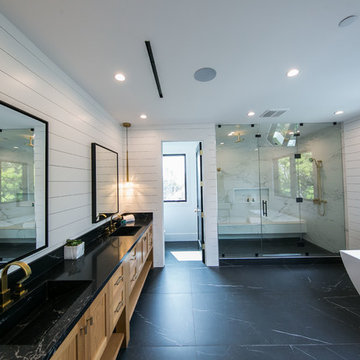
Foto på ett stort 60 tals svart en-suite badrum, med skåp i shakerstil, skåp i ljust trä, ett badkar i en alkov, en dubbeldusch, en toalettstol med hel cisternkåpa, grå kakel, stenkakel, vita väggar, marmorgolv, ett undermonterad handfat, marmorbänkskiva, svart golv och dusch med gångjärnsdörr
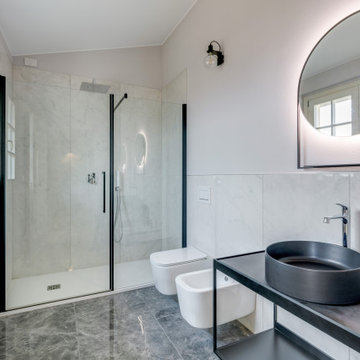
Idéer för ett modernt svart en-suite badrum, med svarta skåp, en vägghängd toalettstol, vit kakel, marmorkakel, vita väggar, marmorgolv, ett fristående handfat, grått golv och dusch med gångjärnsdörr
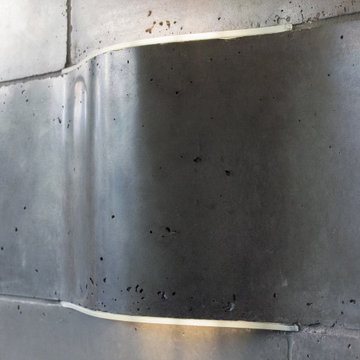
THE SETUP
Upon moving to Glen Ellyn, the homeowners were eager to infuse their new residence with a style that resonated with their modern aesthetic sensibilities. The primary bathroom, while spacious and structurally impressive with its dramatic high ceilings, presented a dated, overly traditional appearance that clashed with their vision.
Design objectives:
Transform the space into a serene, modern spa-like sanctuary.
Integrate a palette of deep, earthy tones to create a rich, enveloping ambiance.
Employ a blend of organic and natural textures to foster a connection with nature.
THE REMODEL
Design challenges:
Take full advantage of the vaulted ceiling
Source unique marble that is more grounding than fanciful
Design minimal, modern cabinetry with a natural, organic finish
Offer a unique lighting plan to create a sexy, Zen vibe
Design solutions:
To highlight the vaulted ceiling, we extended the shower tile to the ceiling and added a skylight to bathe the area in natural light.
Sourced unique marble with raw, chiseled edges that provide a tactile, earthy element.
Our custom-designed cabinetry in a minimal, modern style features a natural finish, complementing the organic theme.
A truly creative layered lighting strategy dials in the perfect Zen-like atmosphere. The wavy protruding wall tile lights triggered our inspiration but came with an unintended harsh direct-light effect so we sourced a solution: bespoke diffusers measured and cut for the top and bottom of each tile light gap.
THE RENEWED SPACE
The homeowners dreamed of a tranquil, luxurious retreat that embraced natural materials and a captivating color scheme. Our collaborative effort brought this vision to life, creating a bathroom that not only meets the clients’ functional needs but also serves as a daily sanctuary. The carefully chosen materials and lighting design enable the space to shift its character with the changing light of day.
“Trust the process and it will all come together,” the home owners shared. “Sometimes we just stand here and think, ‘Wow, this is lovely!'”

Idéer för att renovera ett litet funkis svart svart toalett, med släta luckor, skåp i mörkt trä, en toalettstol med hel cisternkåpa, bruna väggar, marmorgolv, ett nedsänkt handfat, bänkskiva i kvarts och svart golv
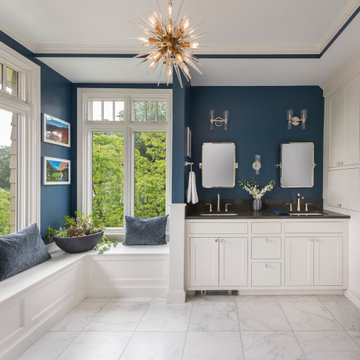
Feinmann, Inc., Lexington, Massachusetts, 2022 Regional CotY Award Winner, Residential Bath Over $100,000
Foto på ett stort vintage svart en-suite badrum, med skåp i shakerstil, vita skåp, en hörndusch, blå väggar, marmorgolv, ett undermonterad handfat, bänkskiva i kvarts, vitt golv och dusch med gångjärnsdörr
Foto på ett stort vintage svart en-suite badrum, med skåp i shakerstil, vita skåp, en hörndusch, blå väggar, marmorgolv, ett undermonterad handfat, bänkskiva i kvarts, vitt golv och dusch med gångjärnsdörr
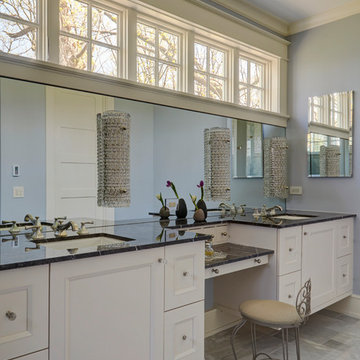
**Project Overview**
This new custom home reflects the owners' personalities in every detail throughout the space. The style is traditional with a twist, as more modern updates bring a freshness to the aesthetic. In the light-filled master bath, this unique look and feel is on full display.
**What Makes This Project Unique?**
As with other built-in pieces throughout the home, a floating vanity and makeup area have a furniture quality that imparts warmth to the bath. The owners' favorite color, blue, creates a backdrop for simple, white painted cabinetry and an expansive mirror that reflects as much light as possible. Above the mirror, transom windows let light flow into the space while maintaining privacy. Floating shelves are a beautiful solution for linen storage, while an additional niche cabinet holds additional toiletries and other items.
**Design Challenges**
Though the vanity is on a long wall, the seated makeup area in the center limits storage. In addition, the transom window limits what can be done above the counter. We were able creatively add apothecary drawers above the makeup desk to give the client more storage for small cosmetics, as well as a lap drawer. In order to create additional space for linen storage, we created a niche with a cabinet and floating shelves for rolled towels and baskets.
Photo by MIke Kaskel
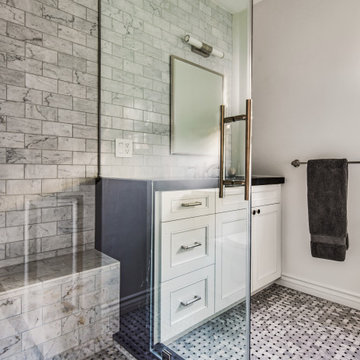
Guest Bathroom
Klassisk inredning av ett mellanstort svart svart badrum med dusch, med skåp i shakerstil, vita skåp, en hörndusch, en toalettstol med hel cisternkåpa, grå kakel, stenkakel, vita väggar, marmorgolv, ett undermonterad handfat, granitbänkskiva, grått golv och dusch med gångjärnsdörr
Klassisk inredning av ett mellanstort svart svart badrum med dusch, med skåp i shakerstil, vita skåp, en hörndusch, en toalettstol med hel cisternkåpa, grå kakel, stenkakel, vita väggar, marmorgolv, ett undermonterad handfat, granitbänkskiva, grått golv och dusch med gångjärnsdörr

This is a colonial revival home where we added a substantial addition and remodeled most of the existing spaces. The kitchen was enlarged and opens into a new screen porch and back yard. This master bathroom is within the new addition.
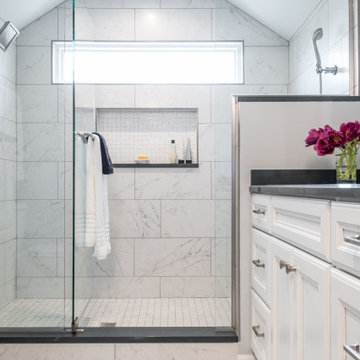
Bild på ett mellanstort vintage svart svart en-suite badrum, med luckor med infälld panel, vita skåp, en dusch i en alkov, vit kakel, marmorkakel, grå väggar, marmorgolv, ett undermonterad handfat, bänkskiva i kvarts, vitt golv och dusch med gångjärnsdörr
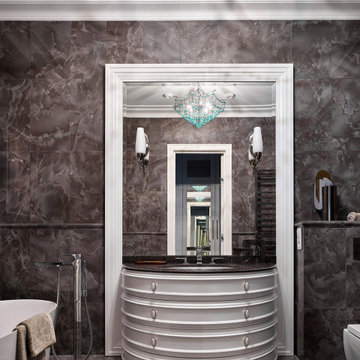
Bild på ett mellanstort vintage svart svart en-suite badrum, med luckor med upphöjd panel, vita skåp, ett fristående badkar, en vägghängd toalettstol, brun kakel, marmorkakel, beige väggar, marmorgolv, ett undermonterad handfat och granitbänkskiva
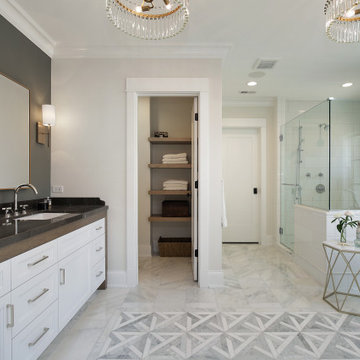
Inredning av ett klassiskt svart svart en-suite badrum, med luckor med infälld panel, vita skåp, ett fristående badkar, en dusch i en alkov, vit kakel, beige väggar, marmorgolv, ett undermonterad handfat, grått golv och dusch med gångjärnsdörr
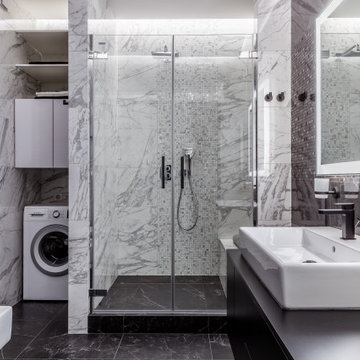
Ракурс сан.узла
Idéer för att renovera ett mellanstort funkis svart svart badrum med dusch, med släta luckor, svarta skåp, en vägghängd toalettstol, svart och vit kakel, porslinskakel, marmorgolv, granitbänkskiva, svart golv, ett fristående handfat och dusch med gångjärnsdörr
Idéer för att renovera ett mellanstort funkis svart svart badrum med dusch, med släta luckor, svarta skåp, en vägghängd toalettstol, svart och vit kakel, porslinskakel, marmorgolv, granitbänkskiva, svart golv, ett fristående handfat och dusch med gångjärnsdörr
1 128 foton på svart badrum, med marmorgolv
5

