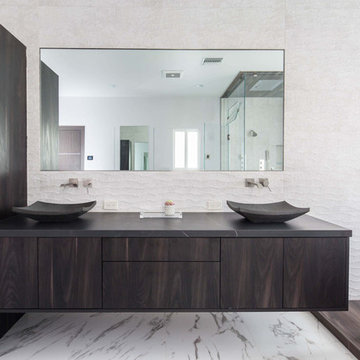1 128 foton på svart badrum, med marmorgolv
Sortera efter:
Budget
Sortera efter:Populärt i dag
101 - 120 av 1 128 foton
Artikel 1 av 3
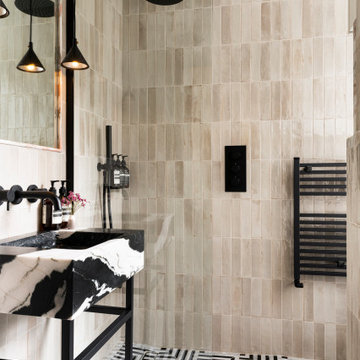
This bathroom in our Paddington project is tiny- so we knew we'd have to make it extra fun to impress. We love the marble mosaic on the floor, combined with a stunning marble washstand and black sanitary fixtures.
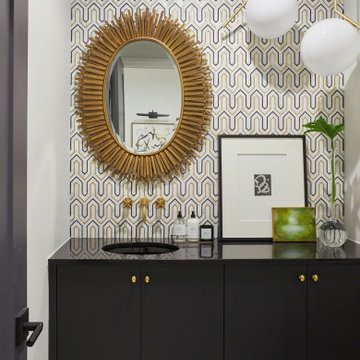
Contemporary style half-bath featuring dark cabinetry and a wallpapered back wall.
Inspiration för mellanstora moderna svart toaletter, med släta luckor, svarta skåp, vita väggar, marmorgolv och ett undermonterad handfat
Inspiration för mellanstora moderna svart toaletter, med släta luckor, svarta skåp, vita väggar, marmorgolv och ett undermonterad handfat
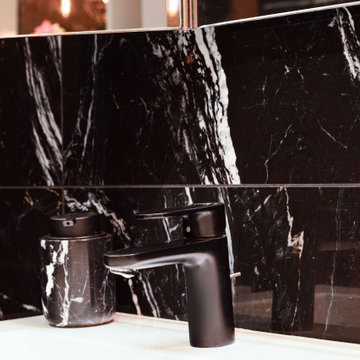
Idéer för ett litet klassiskt svart en-suite badrum, med en öppen dusch, svart kakel, marmorkakel, marmorgolv och marmorbänkskiva

Linoleum flooring will be very removed. The entire bathroom is being renovated cast-iron clawfoot tub will be removed cast iron register is also being removed for space. All fixtures, sink, tub, vanity, toilet, and window will be replaced with beehive Carrera marble on the floor and Carrera marble subway tile three by fives on the wall
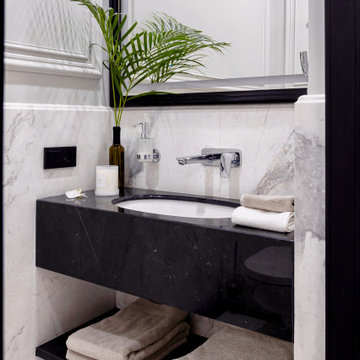
Idéer för ett litet modernt svart toalett, med släta luckor, svarta skåp, vit kakel, marmorkakel, grå väggar, marmorgolv, ett undermonterad handfat, marmorbänkskiva och vitt golv
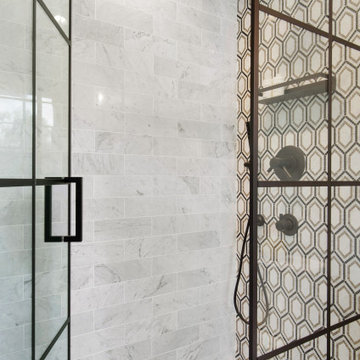
Inredning av ett modernt litet svart svart badrum med dusch, med släta luckor, beige skåp, en kantlös dusch, en toalettstol med separat cisternkåpa, grå kakel, marmorkakel, grå väggar, marmorgolv, ett fristående handfat, bänkskiva i kvarts, grått golv och dusch med gångjärnsdörr
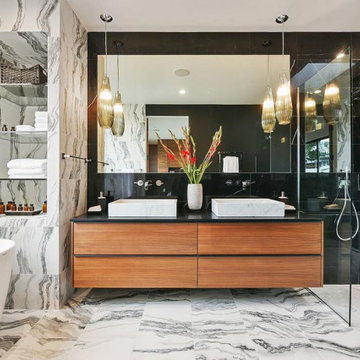
Bild på ett stort funkis svart svart en-suite badrum, med släta luckor, skåp i mörkt trä, ett fristående badkar, en kantlös dusch, svart kakel, marmorkakel, marmorgolv, bänkskiva i kvarts, vitt golv och med dusch som är öppen
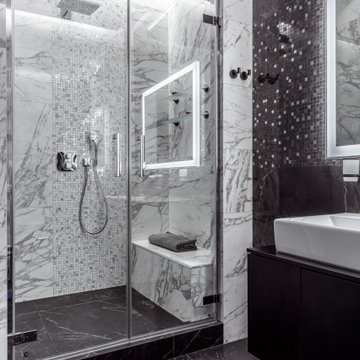
Ракурс сан.узла
Modern inredning av ett mellanstort svart svart badrum, med släta luckor, svarta skåp, en vägghängd toalettstol, svart och vit kakel, porslinskakel, vita väggar, marmorgolv, ett nedsänkt handfat, granitbänkskiva och svart golv
Modern inredning av ett mellanstort svart svart badrum, med släta luckor, svarta skåp, en vägghängd toalettstol, svart och vit kakel, porslinskakel, vita väggar, marmorgolv, ett nedsänkt handfat, granitbänkskiva och svart golv
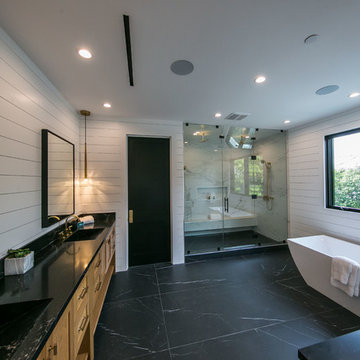
Inspiration för ett stort 60 tals svart svart en-suite badrum, med skåp i shakerstil, skåp i ljust trä, ett badkar i en alkov, en dubbeldusch, en toalettstol med hel cisternkåpa, grå kakel, stenkakel, vita väggar, marmorgolv, ett undermonterad handfat, marmorbänkskiva, svart golv och dusch med gångjärnsdörr
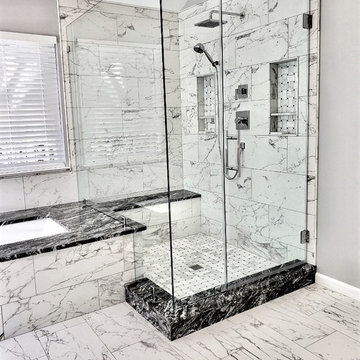
Idéer för ett stort modernt svart en-suite badrum, med luckor med infälld panel, vita skåp, ett undermonterat badkar, en öppen dusch, grå väggar, marmorgolv, ett undermonterad handfat, marmorbänkskiva, vitt golv och dusch med gångjärnsdörr

THE SETUP
Upon moving to Glen Ellyn, the homeowners were eager to infuse their new residence with a style that resonated with their modern aesthetic sensibilities. The primary bathroom, while spacious and structurally impressive with its dramatic high ceilings, presented a dated, overly traditional appearance that clashed with their vision.
Design objectives:
Transform the space into a serene, modern spa-like sanctuary.
Integrate a palette of deep, earthy tones to create a rich, enveloping ambiance.
Employ a blend of organic and natural textures to foster a connection with nature.
THE REMODEL
Design challenges:
Take full advantage of the vaulted ceiling
Source unique marble that is more grounding than fanciful
Design minimal, modern cabinetry with a natural, organic finish
Offer a unique lighting plan to create a sexy, Zen vibe
Design solutions:
To highlight the vaulted ceiling, we extended the shower tile to the ceiling and added a skylight to bathe the area in natural light.
Sourced unique marble with raw, chiseled edges that provide a tactile, earthy element.
Our custom-designed cabinetry in a minimal, modern style features a natural finish, complementing the organic theme.
A truly creative layered lighting strategy dials in the perfect Zen-like atmosphere. The wavy protruding wall tile lights triggered our inspiration but came with an unintended harsh direct-light effect so we sourced a solution: bespoke diffusers measured and cut for the top and bottom of each tile light gap.
THE RENEWED SPACE
The homeowners dreamed of a tranquil, luxurious retreat that embraced natural materials and a captivating color scheme. Our collaborative effort brought this vision to life, creating a bathroom that not only meets the clients’ functional needs but also serves as a daily sanctuary. The carefully chosen materials and lighting design enable the space to shift its character with the changing light of day.
“Trust the process and it will all come together,” the home owners shared. “Sometimes we just stand here and think, ‘Wow, this is lovely!'”
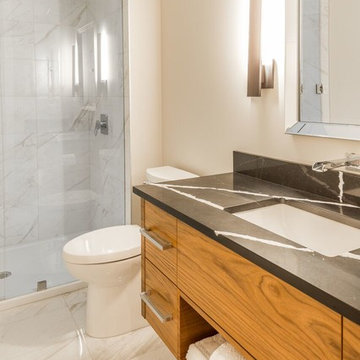
Inredning av ett modernt mellanstort svart svart badrum med dusch, med släta luckor, skåp i mellenmörkt trä, en dusch i en alkov, grå kakel, marmorkakel, grå väggar, marmorgolv, ett undermonterad handfat, bänkskiva i täljsten, beiget golv och dusch med gångjärnsdörr

Mosaic tile flooring, a marble wainscot and dramatic black and white floral wallpaper create a stunning powder bath.
Idéer för små funkis svart toaletter, med möbel-liknande, svarta skåp, en toalettstol med hel cisternkåpa, svart och vit kakel, marmorkakel, flerfärgade väggar, marmorgolv, ett undermonterad handfat, marmorbänkskiva och flerfärgat golv
Idéer för små funkis svart toaletter, med möbel-liknande, svarta skåp, en toalettstol med hel cisternkåpa, svart och vit kakel, marmorkakel, flerfärgade väggar, marmorgolv, ett undermonterad handfat, marmorbänkskiva och flerfärgat golv
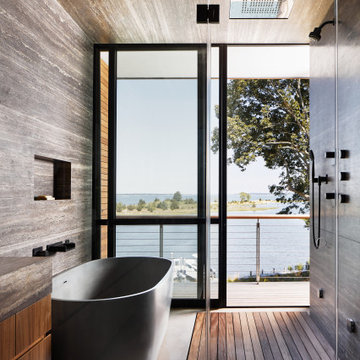
Master bathroom with black travertine, soaking tub, and indoor/outdoor feel.
Idéer för att renovera ett stort maritimt svart svart en-suite badrum, med släta luckor, skåp i mellenmörkt trä, ett fristående badkar, en dusch/badkar-kombination, en vägghängd toalettstol, grå kakel, keramikplattor, grå väggar, marmorgolv, ett integrerad handfat, marmorbänkskiva, brunt golv och dusch med gångjärnsdörr
Idéer för att renovera ett stort maritimt svart svart en-suite badrum, med släta luckor, skåp i mellenmörkt trä, ett fristående badkar, en dusch/badkar-kombination, en vägghängd toalettstol, grå kakel, keramikplattor, grå väggar, marmorgolv, ett integrerad handfat, marmorbänkskiva, brunt golv och dusch med gångjärnsdörr

The bedroom en suite shower room design at our London townhouse renovation. The additional mouldings and stunning black marble have transformed the room. The sanitary ware is by @drummonds_bathrooms. We moved the toilet along the wall to create a new space for the shower, which is set back from the window. When the shower is being used it has a folding dark glass screen to protect the window from any water damage. The room narrows at the opposite end, so we decided to make a bespoke cupboard for toiletries behind the mirror, which has a push-button opening. Quirky touches include the black candles and Roman-style bust above the toilet cistern.
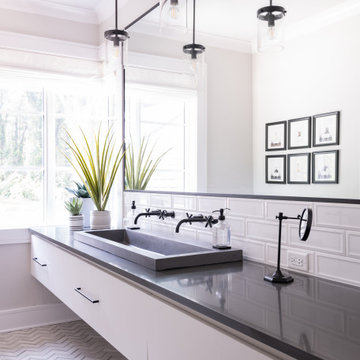
Foto på ett mellanstort maritimt svart badrum för barn, med släta luckor, vita skåp, vit kakel, porslinskakel, vita väggar, marmorgolv, ett avlångt handfat, bänkskiva i kvarts och grått golv
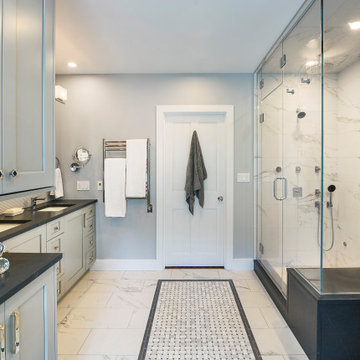
Inredning av ett klassiskt svart svart badrum, med grå skåp, en öppen dusch, grå kakel, grå väggar, marmorgolv, ett undermonterad handfat, bänkskiva i kvarts, grått golv och dusch med gångjärnsdörr
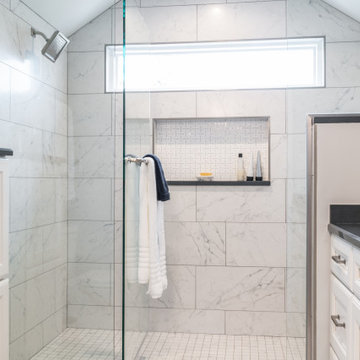
Idéer för ett mellanstort klassiskt svart en-suite badrum, med luckor med infälld panel, vita skåp, en dusch i en alkov, vit kakel, marmorkakel, grå väggar, marmorgolv, ett undermonterad handfat, bänkskiva i kvarts, vitt golv och dusch med gångjärnsdörr
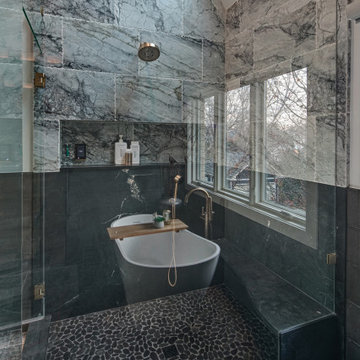
THE SETUP
Upon moving to Glen Ellyn, the homeowners were eager to infuse their new residence with a style that resonated with their modern aesthetic sensibilities. The primary bathroom, while spacious and structurally impressive with its dramatic high ceilings, presented a dated, overly traditional appearance that clashed with their vision.
Design objectives:
Transform the space into a serene, modern spa-like sanctuary.
Integrate a palette of deep, earthy tones to create a rich, enveloping ambiance.
Employ a blend of organic and natural textures to foster a connection with nature.
THE REMODEL
Design challenges:
Take full advantage of the vaulted ceiling
Source unique marble that is more grounding than fanciful
Design minimal, modern cabinetry with a natural, organic finish
Offer a unique lighting plan to create a sexy, Zen vibe
Design solutions:
To highlight the vaulted ceiling, we extended the shower tile to the ceiling and added a skylight to bathe the area in natural light.
Sourced unique marble with raw, chiseled edges that provide a tactile, earthy element.
Our custom-designed cabinetry in a minimal, modern style features a natural finish, complementing the organic theme.
A truly creative layered lighting strategy dials in the perfect Zen-like atmosphere. The wavy protruding wall tile lights triggered our inspiration but came with an unintended harsh direct-light effect so we sourced a solution: bespoke diffusers measured and cut for the top and bottom of each tile light gap.
THE RENEWED SPACE
The homeowners dreamed of a tranquil, luxurious retreat that embraced natural materials and a captivating color scheme. Our collaborative effort brought this vision to life, creating a bathroom that not only meets the clients’ functional needs but also serves as a daily sanctuary. The carefully chosen materials and lighting design enable the space to shift its character with the changing light of day.
“Trust the process and it will all come together,” the home owners shared. “Sometimes we just stand here and think, ‘Wow, this is lovely!'”
1 128 foton på svart badrum, med marmorgolv
6

