2 560 foton på svart badrum, med svart golv
Sortera efter:
Budget
Sortera efter:Populärt i dag
101 - 120 av 2 560 foton
Artikel 1 av 3

Tula Edmunds
black and white bathroom. floating vanity with large mirrors. double head shower behind tub with black wall tile and white ceiling tile.black floor tile. white tub and chrome fixtures

Foto på ett funkis brun badrum, med ett badkar i en alkov, vit kakel, vita väggar, ett fristående handfat, träbänkskiva och svart golv

When Casework first met this 550 square foot attic space in a 1912 Seattle Craftsman home, it was dated and not functional. The homeowners wanted to transform their existing master bedroom and bathroom to include more practical closet and storage space as well as add a nursery. The renovation created a purposeful division of space for a growing family, including a cozy master with built-in bench storage, a spacious his and hers dressing room, open and bright master bath with brass and black details, and a nursery perfect for a growing child. Through clever built-ins and a minimal but effective color palette, Casework was able to turn this wasted attic space into a comfortable, inviting and purposeful sanctuary.

Idéer för små 50 tals vitt en-suite badrum, med bruna skåp, flerfärgad kakel, mosaik, svarta väggar, skiffergolv, ett nedsänkt handfat, bänkskiva i kvarts och svart golv

Idéer för retro vitt en-suite badrum, med skåp i mellenmörkt trä, en öppen dusch, en toalettstol med hel cisternkåpa, svart kakel, keramikplattor, terrazzogolv, ett nedsänkt handfat, bänkskiva i kvarts, svart golv och med dusch som är öppen

Master bathroom remodeled, unique custom one-piece wall mounted vanity with white quartz
Idéer för stora funkis en-suite badrum, med släta luckor, skåp i mellenmörkt trä, ett fristående badkar, en öppen dusch, en toalettstol med hel cisternkåpa, grå kakel, porslinskakel, beige väggar, klinkergolv i porslin, ett undermonterad handfat, bänkskiva i kvartsit, svart golv och dusch med gångjärnsdörr
Idéer för stora funkis en-suite badrum, med släta luckor, skåp i mellenmörkt trä, ett fristående badkar, en öppen dusch, en toalettstol med hel cisternkåpa, grå kakel, porslinskakel, beige väggar, klinkergolv i porslin, ett undermonterad handfat, bänkskiva i kvartsit, svart golv och dusch med gångjärnsdörr
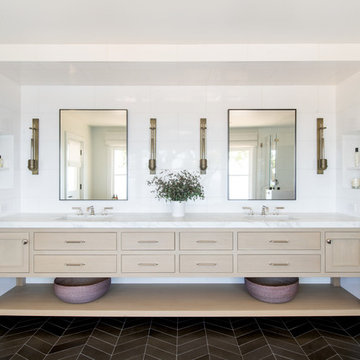
LAUREN PRESSEY
Bild på ett maritimt vit vitt badrum, med beige skåp, vita väggar, ett undermonterad handfat, svart golv och släta luckor
Bild på ett maritimt vit vitt badrum, med beige skåp, vita väggar, ett undermonterad handfat, svart golv och släta luckor

Martin Knowles, Arden Interiors
Idéer för ett mellanstort modernt svart toalett, med släta luckor, skåp i ljust trä, ett fristående handfat, svart golv, svarta väggar, klinkergolv i porslin och bänkskiva i akrylsten
Idéer för ett mellanstort modernt svart toalett, med släta luckor, skåp i ljust trä, ett fristående handfat, svart golv, svarta väggar, klinkergolv i porslin och bänkskiva i akrylsten
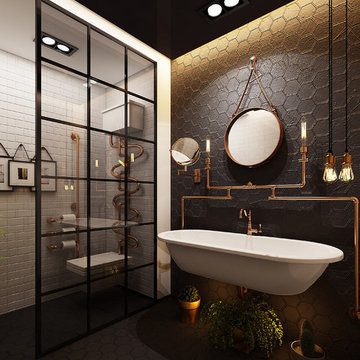
Exposed piping is coming back in a big way. Give your bathroom a modern industrial feel with this trending look!
Exempel på ett industriellt badrum med dusch, med svart kakel, cementkakel, svarta väggar, cementgolv, ett väggmonterat handfat och svart golv
Exempel på ett industriellt badrum med dusch, med svart kakel, cementkakel, svarta väggar, cementgolv, ett väggmonterat handfat och svart golv

Project photographer-Therese Hyde This photo features the casitas bathroom of the modern farmhouse.
Inspiration för ett mellanstort lantligt vit vitt badrum, med en dusch i en alkov, grå väggar, ett undermonterad handfat, bänkskiva i kvartsit, dusch med gångjärnsdörr, skåp i mellenmörkt trä, svart kakel, svart golv och luckor med infälld panel
Inspiration för ett mellanstort lantligt vit vitt badrum, med en dusch i en alkov, grå väggar, ett undermonterad handfat, bänkskiva i kvartsit, dusch med gångjärnsdörr, skåp i mellenmörkt trä, svart kakel, svart golv och luckor med infälld panel
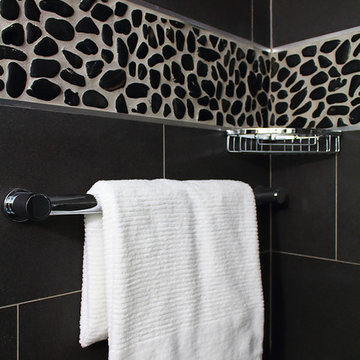
A towel bar that also acts as grab bar positioned conveniently at the entrance of the shower.
Modern inredning av ett mellanstort vit vitt badrum med dusch, med öppna hyllor, svarta skåp, ett badkar i en alkov, en dusch/badkar-kombination, en toalettstol med hel cisternkåpa, svart kakel, porslinskakel, vita väggar, klinkergolv i porslin, ett integrerad handfat, svart golv och dusch med gångjärnsdörr
Modern inredning av ett mellanstort vit vitt badrum med dusch, med öppna hyllor, svarta skåp, ett badkar i en alkov, en dusch/badkar-kombination, en toalettstol med hel cisternkåpa, svart kakel, porslinskakel, vita väggar, klinkergolv i porslin, ett integrerad handfat, svart golv och dusch med gångjärnsdörr

oak cabinetry
full overlay drawers
quartz countertops
emtek satin brass hardware
Phylrich brass faucets
Jamie Young pendants
floating shelves
black herringbone tile
Pottery barn tilt mirrors
Photo by @Spacecrafting

Master suite addition to an existing 20's Spanish home in the heart of Sherman Oaks, approx. 300+ sq. added to this 1300sq. home to provide the needed master bedroom suite. the large 14' by 14' bedroom has a 1 lite French door to the back yard and a large window allowing much needed natural light, the new hardwood floors were matched to the existing wood flooring of the house, a Spanish style arch was done at the entrance to the master bedroom to conform with the rest of the architectural style of the home.
The master bathroom on the other hand was designed with a Scandinavian style mixed with Modern wall mounted toilet to preserve space and to allow a clean look, an amazing gloss finish freestanding vanity unit boasting wall mounted faucets and a whole wall tiled with 2x10 subway tile in a herringbone pattern.
For the floor tile we used 8x8 hand painted cement tile laid in a pattern pre determined prior to installation.
The wall mounted toilet has a huge open niche above it with a marble shelf to be used for decoration.
The huge shower boasts 2x10 herringbone pattern subway tile, a side to side niche with a marble shelf, the same marble material was also used for the shower step to give a clean look and act as a trim between the 8x8 cement tiles and the bark hex tile in the shower pan.
Notice the hidden drain in the center with tile inserts and the great modern plumbing fixtures in an old work antique bronze finish.
A walk-in closet was constructed as well to allow the much needed storage space.

The master bathroom is one of our favorite features of this home. The spacious room gives husband and wife their own sink and storage areas. Toward the back of the room there is a copper Japanese soaking tub that fills from the ceiling. Frosted windows allow for plenty of light to come into the room while also maintaining privacy.
Photography by Todd Crawford.

Tahnee Jade Photography
Idéer för ett modernt toalett, med en toalettstol med hel cisternkåpa, mosaik, klinkergolv i porslin, ett väggmonterat handfat, svart golv, vit kakel och flerfärgade väggar
Idéer för ett modernt toalett, med en toalettstol med hel cisternkåpa, mosaik, klinkergolv i porslin, ett väggmonterat handfat, svart golv, vit kakel och flerfärgade väggar

Inspiration för små eklektiska badrum med dusch, med en toalettstol med separat cisternkåpa, tunnelbanekakel, flerfärgade väggar, ett fristående handfat, svart golv, med dusch som är öppen, skåp i ljust trä, en dusch i en alkov, vit kakel och skåp i shakerstil
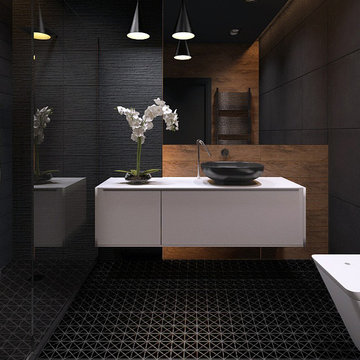
Modern bathroom floor design, finished with ant.tile 2'' classic matte triangle tile mosaic, anti-slip and high quality for any home decor and commercial project

They say the magic thing about home is that it feels good to leave and even better to come back and that is exactly what this family wanted to create when they purchased their Bondi home and prepared to renovate. Like Marilyn Monroe, this 1920’s Californian-style bungalow was born with the bone structure to be a great beauty. From the outset, it was important the design reflect their personal journey as individuals along with celebrating their journey as a family. Using a limited colour palette of white walls and black floors, a minimalist canvas was created to tell their story. Sentimental accents captured from holiday photographs, cherished books, artwork and various pieces collected over the years from their travels added the layers and dimension to the home. Architrave sides in the hallway and cutout reveals were painted in high-gloss black adding contrast and depth to the space. Bathroom renovations followed the black a white theme incorporating black marble with white vein accents and exotic greenery was used throughout the home – both inside and out, adding a lushness reminiscent of time spent in the tropics. Like this family, this home has grown with a 3rd stage now in production - watch this space for more...
Martine Payne & Deen Hameed
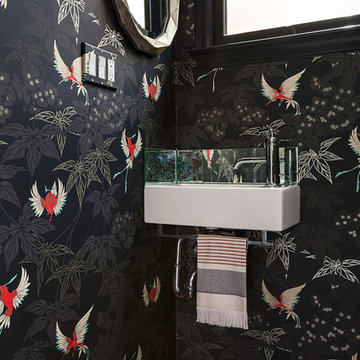
Michele Lee Willson
Foto på ett vintage toalett, med svarta väggar, ett väggmonterat handfat och svart golv
Foto på ett vintage toalett, med svarta väggar, ett väggmonterat handfat och svart golv
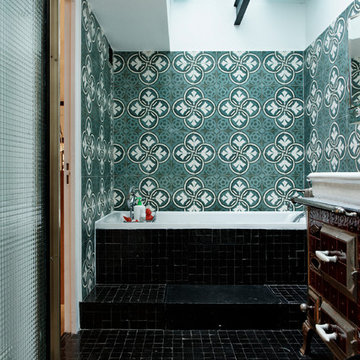
Réhabilitation d'une imprimerie en loft de famille.
Photos Aurélien Mole
Bild på ett medelhavsstil en-suite badrum, med svart golv
Bild på ett medelhavsstil en-suite badrum, med svart golv
2 560 foton på svart badrum, med svart golv
6
