2 560 foton på svart badrum, med svart golv
Sortera efter:
Budget
Sortera efter:Populärt i dag
121 - 140 av 2 560 foton
Artikel 1 av 3
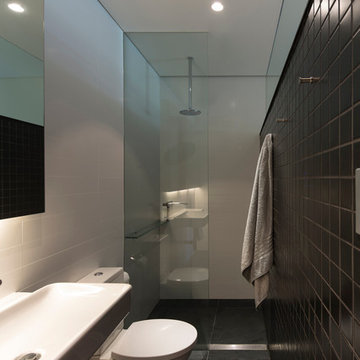
(c) Brett Boardman
Modern inredning av ett badrum, med en öppen dusch, en toalettstol med separat cisternkåpa, ett avlångt handfat, svart golv och med dusch som är öppen
Modern inredning av ett badrum, med en öppen dusch, en toalettstol med separat cisternkåpa, ett avlångt handfat, svart golv och med dusch som är öppen
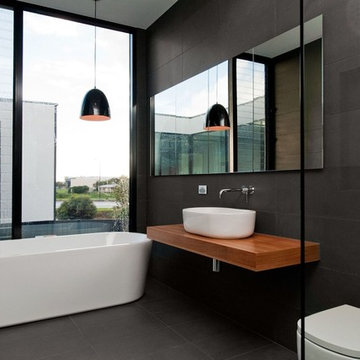
Inspiration för mellanstora moderna brunt en-suite badrum, med ett fristående badkar, svart kakel, svarta väggar, ett fristående handfat, skåp i mellenmörkt trä, en toalettstol med hel cisternkåpa, cementkakel, träbänkskiva, svart golv och med dusch som är öppen

Main bathroom
Bild på ett mellanstort funkis vit vitt badrum, med släta luckor, skåp i ljust trä, ett platsbyggt badkar, en öppen dusch, en toalettstol med hel cisternkåpa, svart kakel, keramikplattor, svarta väggar, klinkergolv i keramik, ett nedsänkt handfat, bänkskiva i akrylsten, svart golv och med dusch som är öppen
Bild på ett mellanstort funkis vit vitt badrum, med släta luckor, skåp i ljust trä, ett platsbyggt badkar, en öppen dusch, en toalettstol med hel cisternkåpa, svart kakel, keramikplattor, svarta väggar, klinkergolv i keramik, ett nedsänkt handfat, bänkskiva i akrylsten, svart golv och med dusch som är öppen

Luxuriance. The master bathroom is fit for a king with tones of black and natural wood throughout.
Inspiration för stora moderna grått bastur, med skåp i shakerstil, skåp i mörkt trä, ett fristående badkar, våtrum, en toalettstol med separat cisternkåpa, svart och vit kakel, keramikplattor, vita väggar, klinkergolv i keramik, ett nedsänkt handfat, bänkskiva i kvarts, svart golv och dusch med gångjärnsdörr
Inspiration för stora moderna grått bastur, med skåp i shakerstil, skåp i mörkt trä, ett fristående badkar, våtrum, en toalettstol med separat cisternkåpa, svart och vit kakel, keramikplattor, vita väggar, klinkergolv i keramik, ett nedsänkt handfat, bänkskiva i kvarts, svart golv och dusch med gångjärnsdörr

Inspiration för ett litet nordiskt vit vitt en-suite badrum, med släta luckor, bruna skåp, en dusch i en alkov, en toalettstol med hel cisternkåpa, vit kakel, tunnelbanekakel, vita väggar, klinkergolv i keramik, ett fristående handfat, bänkskiva i kvarts, svart golv och dusch med gångjärnsdörr

[Our Clients]
We were so excited to help these new homeowners re-envision their split-level diamond in the rough. There was so much potential in those walls, and we couldn’t wait to delve in and start transforming spaces. Our primary goal was to re-imagine the main level of the home and create an open flow between the space. So, we started by converting the existing single car garage into their living room (complete with a new fireplace) and opening up the kitchen to the rest of the level.
[Kitchen]
The original kitchen had been on the small side and cut-off from the rest of the home, but after we removed the coat closet, this kitchen opened up beautifully. Our plan was to create an open and light filled kitchen with a design that translated well to the other spaces in this home, and a layout that offered plenty of space for multiple cooks. We utilized clean white cabinets around the perimeter of the kitchen and popped the island with a spunky shade of blue. To add a real element of fun, we jazzed it up with the colorful escher tile at the backsplash and brought in accents of brass in the hardware and light fixtures to tie it all together. Through out this home we brought in warm wood accents and the kitchen was no exception, with its custom floating shelves and graceful waterfall butcher block counter at the island.
[Dining Room]
The dining room had once been the home’s living room, but we had other plans in mind. With its dramatic vaulted ceiling and new custom steel railing, this room was just screaming for a dramatic light fixture and a large table to welcome one-and-all.
[Living Room]
We converted the original garage into a lovely little living room with a cozy fireplace. There is plenty of new storage in this space (that ties in with the kitchen finishes), but the real gem is the reading nook with two of the most comfortable armchairs you’ve ever sat in.
[Master Suite]
This home didn’t originally have a master suite, so we decided to convert one of the bedrooms and create a charming suite that you’d never want to leave. The master bathroom aesthetic quickly became all about the textures. With a sultry black hex on the floor and a dimensional geometric tile on the walls we set the stage for a calm space. The warm walnut vanity and touches of brass cozy up the space and relate with the feel of the rest of the home. We continued the warm wood touches into the master bedroom, but went for a rich accent wall that elevated the sophistication level and sets this space apart.
[Hall Bathroom]
The floor tile in this bathroom still makes our hearts skip a beat. We designed the rest of the space to be a clean and bright white, and really let the lovely blue of the floor tile pop. The walnut vanity cabinet (complete with hairpin legs) adds a lovely level of warmth to this bathroom, and the black and brass accents add the sophisticated touch we were looking for.
[Office]
We loved the original built-ins in this space, and knew they needed to always be a part of this house, but these 60-year-old beauties definitely needed a little help. We cleaned up the cabinets and brass hardware, switched out the formica counter for a new quartz top, and painted wall a cheery accent color to liven it up a bit. And voila! We have an office that is the envy of the neighborhood.
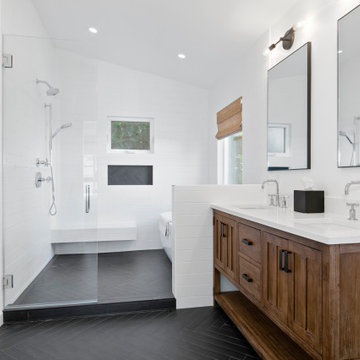
The added master bathroom features subway herringbone matte black tiles on floors and shampoo niche, white subway tiles on walls and floating bench (all from Spazio LA Tile Gallery), vaulted ceilings, a freestanding tub and Signature Hardware vanity.
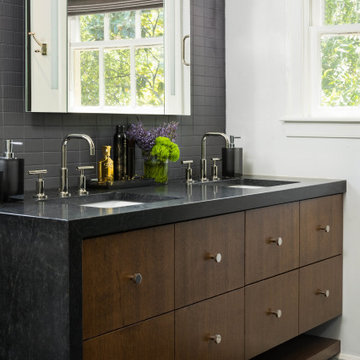
Idéer för funkis svart en-suite badrum, med släta luckor, skåp i mörkt trä, svart kakel, vita väggar, ett undermonterad handfat och svart golv

Exempel på ett litet klassiskt vit vitt en-suite badrum, med skåp i ljust trä, en öppen dusch, en toalettstol med separat cisternkåpa, vit kakel, tunnelbanekakel, marmorgolv, ett undermonterad handfat, bänkskiva i kvarts, svart golv, dusch med gångjärnsdörr och släta luckor

Los Angeles, CA - Complete Bathroom Remodel
Installation of floor, shower and backsplash tile, vanity and all plumbing and electrical requirements per the project.

Exempel på ett modernt svart svart badrum, med släta luckor, grå skåp, ett badkar i en alkov, en dusch/badkar-kombination, en toalettstol med separat cisternkåpa, svart kakel, svarta väggar, ett undermonterad handfat, svart golv och dusch med duschdraperi
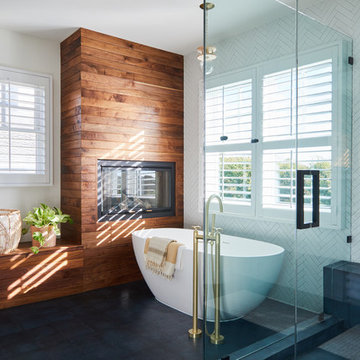
Designer- Mandy Cheng
Inspiration för ett stort maritimt en-suite badrum, med ett fristående badkar, en hörndusch, klinkergolv i keramik, vit kakel, vita väggar, svart golv och dusch med gångjärnsdörr
Inspiration för ett stort maritimt en-suite badrum, med ett fristående badkar, en hörndusch, klinkergolv i keramik, vit kakel, vita väggar, svart golv och dusch med gångjärnsdörr

Tom Roe
Inspiration för ett mellanstort funkis svart svart badrum för barn, med svarta skåp, ett fristående badkar, våtrum, en vägghängd toalettstol, svart kakel, keramikplattor, svarta väggar, marmorgolv, ett fristående handfat, marmorbänkskiva, svart golv, dusch med gångjärnsdörr och släta luckor
Inspiration för ett mellanstort funkis svart svart badrum för barn, med svarta skåp, ett fristående badkar, våtrum, en vägghängd toalettstol, svart kakel, keramikplattor, svarta väggar, marmorgolv, ett fristående handfat, marmorbänkskiva, svart golv, dusch med gångjärnsdörr och släta luckor
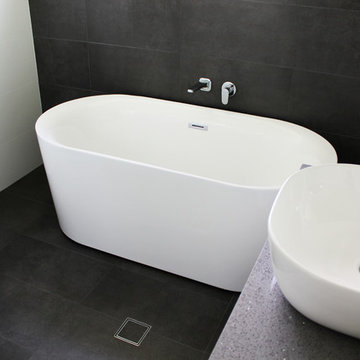
Freestanding Bath
Hobless Frameless Shower
Black Feature Wall
Black and White Bathroom
Oval Bath With Black Background
Modern inredning av ett stort grå grått en-suite badrum, med släta luckor, vita skåp, ett fristående badkar, en hörndusch, en toalettstol med hel cisternkåpa, vit kakel, porslinskakel, svarta väggar, klinkergolv i porslin, ett fristående handfat, bänkskiva i kvarts, svart golv och dusch med gångjärnsdörr
Modern inredning av ett stort grå grått en-suite badrum, med släta luckor, vita skåp, ett fristående badkar, en hörndusch, en toalettstol med hel cisternkåpa, vit kakel, porslinskakel, svarta väggar, klinkergolv i porslin, ett fristående handfat, bänkskiva i kvarts, svart golv och dusch med gångjärnsdörr

Idéer för ett litet lantligt badrum med dusch, med ett platsbyggt badkar, en dusch/badkar-kombination, en toalettstol med separat cisternkåpa, svart kakel, porslinskakel, vita väggar, klinkergolv i porslin, ett undermonterad handfat, svart golv och dusch med duschdraperi
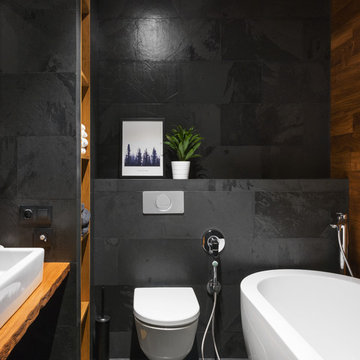
Idéer för ett litet industriellt brun en-suite badrum, med ett fristående badkar, en vägghängd toalettstol, svart kakel, ett fristående handfat, träbänkskiva, svart golv, öppna hyllor och svarta väggar
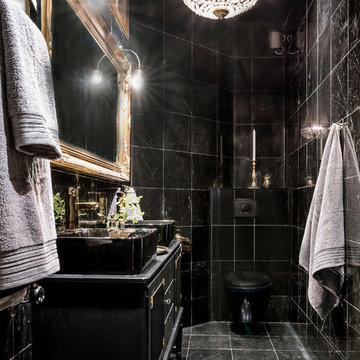
Bjurfors/SE360
Klassisk inredning av ett litet toalett, med svart kakel, marmorkakel, svarta väggar, marmorgolv och svart golv
Klassisk inredning av ett litet toalett, med svart kakel, marmorkakel, svarta väggar, marmorgolv och svart golv

A long shot of the vanity
Inredning av ett lantligt mellanstort en-suite badrum, med skåp i mörkt trä, en dusch i en alkov, en toalettstol med hel cisternkåpa, grå väggar, klinkergolv i keramik, ett nedsänkt handfat, marmorbänkskiva, svart golv, dusch med gångjärnsdörr och skåp i shakerstil
Inredning av ett lantligt mellanstort en-suite badrum, med skåp i mörkt trä, en dusch i en alkov, en toalettstol med hel cisternkåpa, grå väggar, klinkergolv i keramik, ett nedsänkt handfat, marmorbänkskiva, svart golv, dusch med gångjärnsdörr och skåp i shakerstil
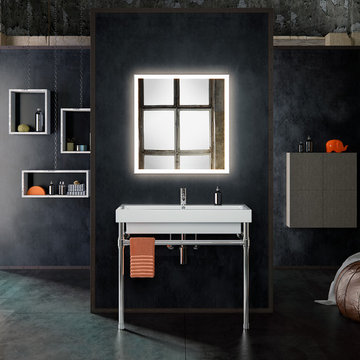
Inredning av ett industriellt stort en-suite badrum, med öppna hyllor, flerfärgade väggar, betonggolv, ett konsol handfat och svart golv
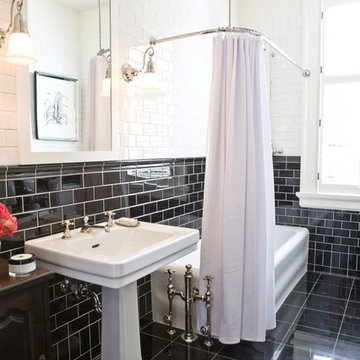
Idéer för ett klassiskt badrum, med ett piedestal handfat, skåp i mörkt trä, en dusch/badkar-kombination, svart kakel, tunnelbanekakel och svart golv
2 560 foton på svart badrum, med svart golv
7
