1 395 foton på svart badrum
Sortera efter:
Budget
Sortera efter:Populärt i dag
61 - 80 av 1 395 foton
Artikel 1 av 3
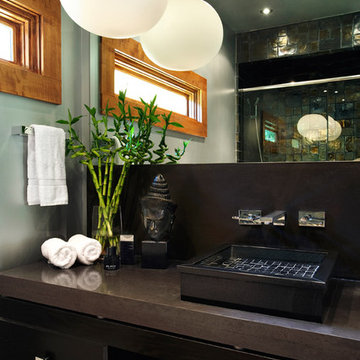
Dark colors and sleek lines give this Asian inspired guest bath its dramatic look. Made from rift oak, the ebony stained vanity provides a nice contrast against the grey wall. The charcoal grey concrete countertop and backsplash lends depth to the cool color palette while the shower’s iridescent metallic pewter tiles from Walker Zanger lend a modern and glamorous touch. A white bubble light floats above the tiled sink and decorative Asian accents. The simple maple stained window casing ties this bathroom to the rest of the residence pulling together the design.

This home in West Bellevue underwent a dramatic transformation from a dated traditional design to better-than-new modern. The floor plan and flow of the home were completely updated, so that the owners could enjoy a bright, open and inviting layout. The inspiration for this home design was contrasting tones with warm wood elements and complementing metal accents giving the unique Pacific Northwest chic vibe that the clients were dreaming of.

Exempel på ett mellanstort modernt svart svart en-suite badrum, med luckor med upphöjd panel, vita skåp, en öppen dusch, en toalettstol med separat cisternkåpa, grå kakel, keramikplattor, grå väggar, klinkergolv i keramik, ett undermonterad handfat, bänkskiva i kalksten, grått golv och med dusch som är öppen

Master Bath
Idéer för att renovera ett litet lantligt svart svart badrum, med släta luckor, vita skåp, ett fristående badkar, svart kakel, vita väggar, klinkergolv i keramik, ett undermonterad handfat, marmorbänkskiva och svart golv
Idéer för att renovera ett litet lantligt svart svart badrum, med släta luckor, vita skåp, ett fristående badkar, svart kakel, vita väggar, klinkergolv i keramik, ett undermonterad handfat, marmorbänkskiva och svart golv

Architecture, Construction Management, Interior Design, Art Curation & Real Estate Advisement by Chango & Co.
Construction by MXA Development, Inc.
Photography by Sarah Elliott
See the home tour feature in Domino Magazine
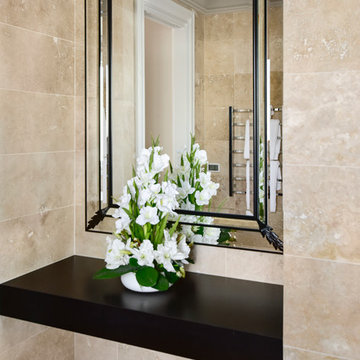
Photography: Larissa Davis
Inspiration för ett stort vintage svart svart en-suite badrum, med skåp i shakerstil, svarta skåp, ett fristående badkar, en dubbeldusch, en vägghängd toalettstol, travertinkakel, beige väggar, travertin golv, ett piedestal handfat, träbänkskiva, beiget golv och dusch med gångjärnsdörr
Inspiration för ett stort vintage svart svart en-suite badrum, med skåp i shakerstil, svarta skåp, ett fristående badkar, en dubbeldusch, en vägghängd toalettstol, travertinkakel, beige väggar, travertin golv, ett piedestal handfat, träbänkskiva, beiget golv och dusch med gångjärnsdörr

The goal of this project was to upgrade the builder grade finishes and create an ergonomic space that had a contemporary feel. This bathroom transformed from a standard, builder grade bathroom to a contemporary urban oasis. This was one of my favorite projects, I know I say that about most of my projects but this one really took an amazing transformation. By removing the walls surrounding the shower and relocating the toilet it visually opened up the space. Creating a deeper shower allowed for the tub to be incorporated into the wet area. Adding a LED panel in the back of the shower gave the illusion of a depth and created a unique storage ledge. A custom vanity keeps a clean front with different storage options and linear limestone draws the eye towards the stacked stone accent wall.
Houzz Write Up: https://www.houzz.com/magazine/inside-houzz-a-chopped-up-bathroom-goes-streamlined-and-swank-stsetivw-vs~27263720
The layout of this bathroom was opened up to get rid of the hallway effect, being only 7 foot wide, this bathroom needed all the width it could muster. Using light flooring in the form of natural lime stone 12x24 tiles with a linear pattern, it really draws the eye down the length of the room which is what we needed. Then, breaking up the space a little with the stone pebble flooring in the shower, this client enjoyed his time living in Japan and wanted to incorporate some of the elements that he appreciated while living there. The dark stacked stone feature wall behind the tub is the perfect backdrop for the LED panel, giving the illusion of a window and also creates a cool storage shelf for the tub. A narrow, but tasteful, oval freestanding tub fit effortlessly in the back of the shower. With a sloped floor, ensuring no standing water either in the shower floor or behind the tub, every thought went into engineering this Atlanta bathroom to last the test of time. With now adequate space in the shower, there was space for adjacent shower heads controlled by Kohler digital valves. A hand wand was added for use and convenience of cleaning as well. On the vanity are semi-vessel sinks which give the appearance of vessel sinks, but with the added benefit of a deeper, rounded basin to avoid splashing. Wall mounted faucets add sophistication as well as less cleaning maintenance over time. The custom vanity is streamlined with drawers, doors and a pull out for a can or hamper.
A wonderful project and equally wonderful client. I really enjoyed working with this client and the creative direction of this project.
Brushed nickel shower head with digital shower valve, freestanding bathtub, curbless shower with hidden shower drain, flat pebble shower floor, shelf over tub with LED lighting, gray vanity with drawer fronts, white square ceramic sinks, wall mount faucets and lighting under vanity. Hidden Drain shower system. Atlanta Bathroom.
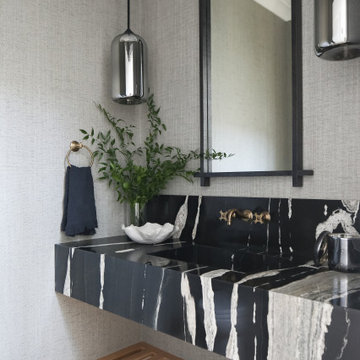
Idéer för mellanstora vintage svart badrum, med öppna hyllor, skåp i ljust trä, mellanmörkt trägolv, ett integrerad handfat, marmorbänkskiva, grå väggar och brunt golv

This master bath is characterized by a harmonious marriage of materials, where the warmth of wood grain tiles on the walls complements the cool elegance of the porcelain floor tile. The bathroom's design articulates a clean, modern aesthetic punctuated by high-end finishes and a cohesive color palette

Bild på ett mycket stort funkis svart svart en-suite badrum, med släta luckor, skåp i mellenmörkt trä, ett fristående badkar, en kantlös dusch, en toalettstol med hel cisternkåpa, svart kakel, porslinskakel, svarta väggar, klinkergolv i porslin, bänkskiva i kvarts, svart golv och dusch med skjutdörr
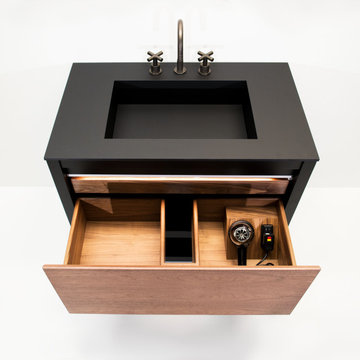
Custom River with drawer in a drawer configuration in combo finish, Matte Black and French Walnut. Countertop in Black Fenix. Integrated Finger pull option. Interior upgrades include Walnut Drawers, Interior Light, Hairdryer Power, Glass Dividers, Divider inserts. All vanities are made to order and are available in any size and finish.
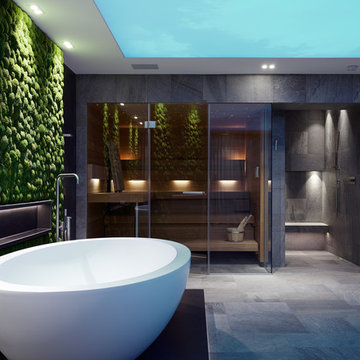
Achim Venzke Fotografie
Exempel på ett stort modernt svart svart bastu, med släta luckor, skåp i mörkt trä, ett fristående badkar, en kantlös dusch, en toalettstol med separat cisternkåpa, grå kakel, keramikplattor, svarta väggar, klinkergolv i keramik, ett avlångt handfat, grått golv och med dusch som är öppen
Exempel på ett stort modernt svart svart bastu, med släta luckor, skåp i mörkt trä, ett fristående badkar, en kantlös dusch, en toalettstol med separat cisternkåpa, grå kakel, keramikplattor, svarta väggar, klinkergolv i keramik, ett avlångt handfat, grått golv och med dusch som är öppen
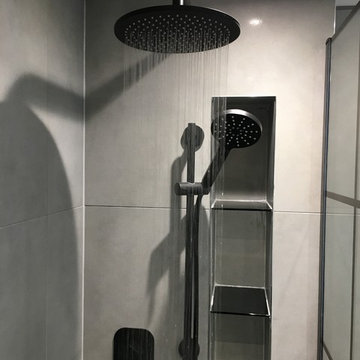
Foto på ett mellanstort funkis svart badrum med dusch, med luckor med upphöjd panel, skåp i mellenmörkt trä, en öppen dusch, en vägghängd toalettstol, grå kakel, porslinskakel, grå väggar, klinkergolv i porslin, ett nedsänkt handfat, bänkskiva i glas, grått golv och med dusch som är öppen
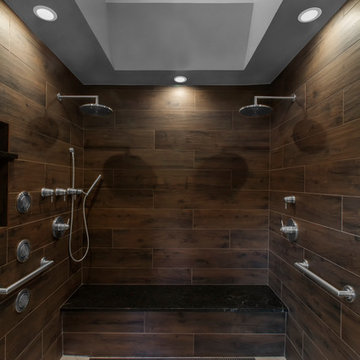
Strategically placed LED can lights highlight the wood-look wall tiles and provide ample lighting of the space. A 4x4 luxe remote open skylight was installed just above the shower to let in plenty of natural light and incorporate the outdoors (another one of our client’s favorite features!) This high-tech skylight is operated by a digital wall panel, allowing it to open and close at the push of a button. The timer can also be set for it to open or close, in the case that the clients are leaving for the day and want to let out the steam from the shower without the unit remaining open the rest of the day.
Final photos by www.impressia.net

Exempel på ett mycket stort klassiskt svart svart en-suite badrum, med luckor med infälld panel, svarta skåp, ett fristående badkar, en kantlös dusch, en toalettstol med separat cisternkåpa, flerfärgad kakel, keramikplattor, vita väggar, klinkergolv i porslin, ett undermonterad handfat, bänkskiva i kvarts, grått golv och dusch med gångjärnsdörr
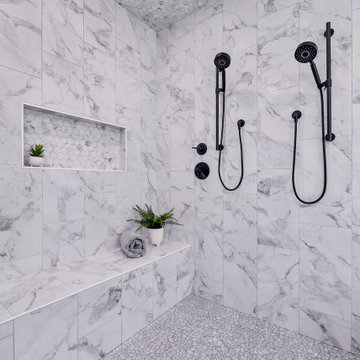
This residence started out as a standard production home. We completely transformed the typical tub and walk in shower to a full sized wet area. Here we used a polished porcelain tile that replicates the elegance of marble. The floor is comprised of river rock (a pebble style tile), which helps elevate the the modern look around it. The main floor tile is also a porcelain tile which replicates natural stone. The library is organized neatly, still keeping with the sleek and sharp look of the other parts of the home. There is even a hidden doorway!
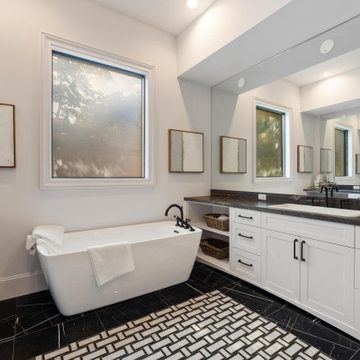
Bild på ett mycket stort vintage svart svart en-suite badrum, med skåp i shakerstil, vita skåp, ett fristående badkar, svart och vit kakel, keramikplattor, vita väggar, cementgolv, ett nedsänkt handfat, bänkskiva i kvarts, svart golv och dusch med gångjärnsdörr
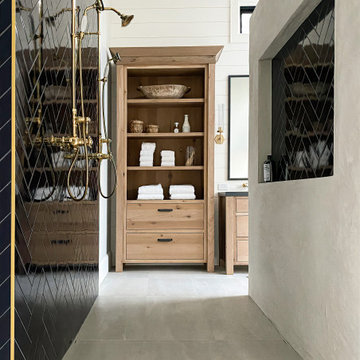
Master bathroom featuring freestanding tub, white oak vanity and linen cabinet, large format porcelain tile with a concrete look. Brass fixtures and bronze hardware.

In this master bath, we installed a Vim Shower System, which allowed us to tile the floor and walls and have our glass surround to go all the way to the floor. This makes going in and out of the shower as effortless as possible. Along with the Barn Door style glass door, very simple yet elegant and goes great with the rustic farmhouse feel.
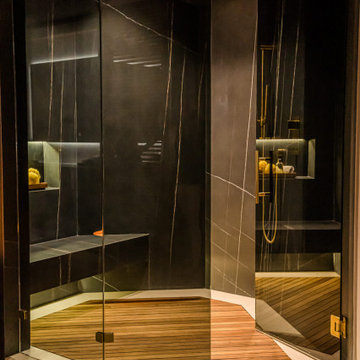
angled shower
Inredning av ett modernt stort svart svart en-suite badrum, med en dusch i en alkov, svart kakel, stenhäll, släta luckor, vita skåp, ett integrerad handfat, bänkskiva i kvarts, vitt golv och dusch med gångjärnsdörr
Inredning av ett modernt stort svart svart en-suite badrum, med en dusch i en alkov, svart kakel, stenhäll, släta luckor, vita skåp, ett integrerad handfat, bänkskiva i kvarts, vitt golv och dusch med gångjärnsdörr
1 395 foton på svart badrum
4
