1 395 foton på svart badrum
Sortera efter:
Budget
Sortera efter:Populärt i dag
101 - 120 av 1 395 foton
Artikel 1 av 3
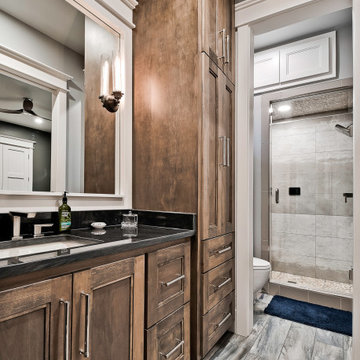
This bathroom doubles as the bath for the outdoor swimming pool with access through a screened porch. The shower is also a steam shower.
Inredning av ett modernt mellanstort svart svart badrum med dusch, med luckor med infälld panel, bruna skåp, en dusch i en alkov, en vägghängd toalettstol, svart och vit kakel, porslinskakel, beige väggar, klinkergolv i porslin, ett undermonterad handfat, granitbänkskiva, flerfärgat golv och med dusch som är öppen
Inredning av ett modernt mellanstort svart svart badrum med dusch, med luckor med infälld panel, bruna skåp, en dusch i en alkov, en vägghängd toalettstol, svart och vit kakel, porslinskakel, beige väggar, klinkergolv i porslin, ett undermonterad handfat, granitbänkskiva, flerfärgat golv och med dusch som är öppen
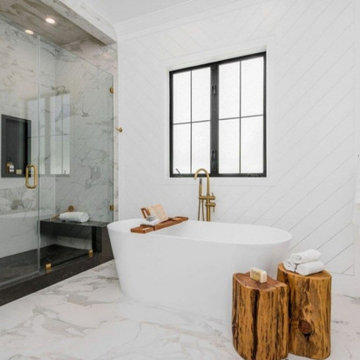
Meticulous craftsmanship and attention to detail abound in this newly constructed east-coast traditional home. The private, gated estate has 6 bedrooms and 9 bathrooms beautifully situated on a lot over 16,000 square feet. An entertainer's paradise, this home has an elevator, gourmet chef's kitchen, wine cellar, indoor sauna and Jacuzzi, outdoor BBQ and fire pit, sun-drenched pool and sports court. The home is a fully equipped Control 4 Smart Home boasting high ceilings and custom cabinetry throughout.
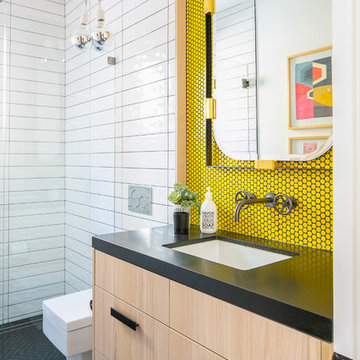
Bild på ett mellanstort funkis svart svart badrum, med släta luckor, skåp i ljust trä, en vägghängd toalettstol, gul kakel, mosaik, vita väggar, ett undermonterad handfat och svart golv

Powder room features custom sink stand.
Idéer för mellanstora vintage svart toaletter, med svarta skåp, en toalettstol med hel cisternkåpa, grå väggar, mörkt trägolv, ett integrerad handfat, granitbänkskiva och brunt golv
Idéer för mellanstora vintage svart toaletter, med svarta skåp, en toalettstol med hel cisternkåpa, grå väggar, mörkt trägolv, ett integrerad handfat, granitbänkskiva och brunt golv
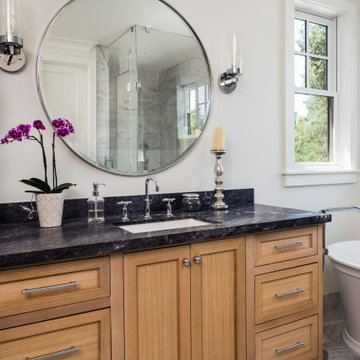
Light and Airy! Fresh and Modern Architecture by Arch Studio, Inc. 2021
Bild på ett stort vintage svart svart en-suite badrum, med skåp i shakerstil, skåp i ljust trä, ett fristående badkar, en kantlös dusch, en toalettstol med hel cisternkåpa, vit kakel, marmorkakel, vita väggar, marmorgolv, ett undermonterad handfat, marmorbänkskiva, vitt golv och dusch med gångjärnsdörr
Bild på ett stort vintage svart svart en-suite badrum, med skåp i shakerstil, skåp i ljust trä, ett fristående badkar, en kantlös dusch, en toalettstol med hel cisternkåpa, vit kakel, marmorkakel, vita väggar, marmorgolv, ett undermonterad handfat, marmorbänkskiva, vitt golv och dusch med gångjärnsdörr
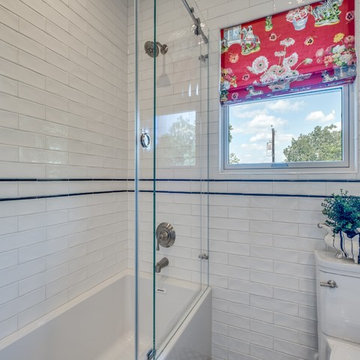
Inspiration för små klassiska svart badrum för barn, med skåp i shakerstil, vita skåp, ett badkar i en alkov, en dusch/badkar-kombination, en toalettstol med separat cisternkåpa, svart och vit kakel, tunnelbanekakel, vita väggar, klinkergolv i porslin, ett undermonterad handfat, granitbänkskiva, svart golv och dusch med skjutdörr
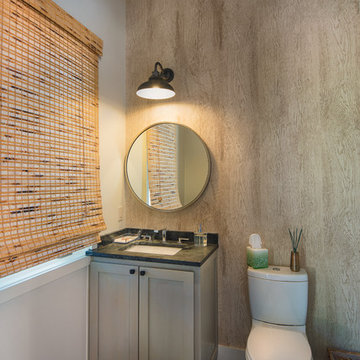
Jimi Smith Photography
Inspiration för små medelhavsstil svart toaletter, med luckor med infälld panel, grå skåp, en toalettstol med separat cisternkåpa, beige väggar, klinkergolv i porslin, bänkskiva i kvarts och svart golv
Inspiration för små medelhavsstil svart toaletter, med luckor med infälld panel, grå skåp, en toalettstol med separat cisternkåpa, beige väggar, klinkergolv i porslin, bänkskiva i kvarts och svart golv

The bedroom en suite shower room design at our London townhouse renovation. The additional mouldings and stunning black marble have transformed the room. The sanitary ware is by @drummonds_bathrooms. We moved the toilet along the wall to create a new space for the shower, which is set back from the window. When the shower is being used it has a folding dark glass screen to protect the window from any water damage. The room narrows at the opposite end, so we decided to make a bespoke cupboard for toiletries behind the mirror, which has a push-button opening. Quirky touches include the black candles and Roman-style bust above the toilet cistern.

Step into the luxurious ambiance of the downstairs powder room, where opulence meets sophistication in a stunning display of modern design.
The focal point of the room is the sleek and elegant vanity, crafted from rich wood and topped with a luxurious marble countertop. The vanity exudes timeless charm with its clean lines and exquisite craftsmanship, offering both style and functionality.
Above the vanity, a large mirror with a slim metal frame reflects the room's beauty and adds a sense of depth and spaciousness. The mirror's minimalist design complements the overall aesthetic of the powder room, enhancing its contemporary allure.
Soft, ambient lighting bathes the room in a warm glow, creating a serene and inviting atmosphere. A statement pendant light hangs from the ceiling, casting a soft and diffused light that adds to the room's luxurious ambiance.
This powder room is more than just a functional space; it's a sanctuary of indulgence and relaxation, where every detail is meticulously curated to create a truly unforgettable experience. Welcome to a world of refined elegance and modern luxury.
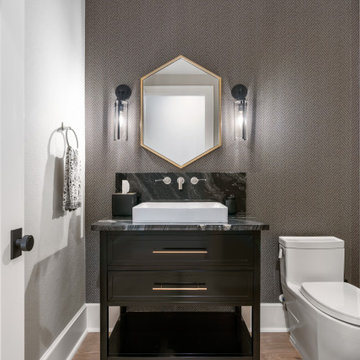
The powder bath has a wallpapered accent wall, with glass sconces. The vanity is black with large gold pulls. The vessel sink is rectangular shape and sits on a beautiful granite countertop.

The bathroom was transformed into a standout feature of the cottage.
A custom curved floating mirror with backlighting was designed and created, showcasing unique wallpaper.
Shower tile design catered to the client's love for ceramics and featured flowing patterns leading towards brass fixtures.
A central focal point was the custom vanity, meticulously crafted with hand-laid wood and an attention-grabbing design.
From removing windows, adding french and dutch doors, to adding a new closet with a sliding custom door. The wallpaper was the inspiration of the space with texture grass cloth and custom painting. The furniture and textures, as well as styling in the space was a great touch to finish off the design.
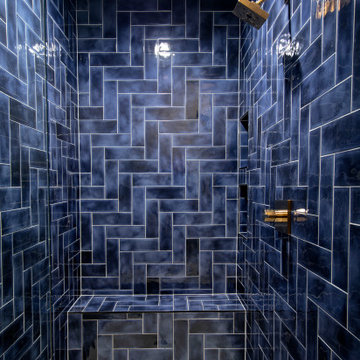
Inspiration för stora klassiska svart badrum med dusch, med skåp i shakerstil, skåp i mörkt trä, blå kakel, marmorgolv, bänkskiva i kvarts och vitt golv
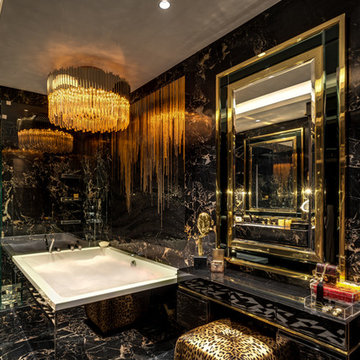
This 2,500 sq. ft luxury apartment in Mumbai has been created using timeless & global style. The design of the apartment's interiors utilizes elements from across the world & is a reflection of the client’s lifestyle.
The public & private zones of the residence use distinct colour &materials that define each space.The living area exhibits amodernstyle with its blush & light grey charcoal velvet sofas, statement wallpaper& an exclusive mauve ostrich feather floor lamp.The bar section is the focal feature of the living area with its 10 ft long counter & an aquarium right beneath. This section is the heart of the home in which the family spends a lot of time. The living area opens into the kitchen section which is a vision in gold with its surfaces being covered in gold mosaic work.The concealed media room utilizes a monochrome flooring with a custom blue wallpaper & a golden centre table.
The private sections of the residence stay true to the preferences of its owners. The master bedroom displays a warmambiance with its wooden flooring & a designer bed back installation. The daughter's bedroom has feminine design elements like the rose wallpaper bed back, a motorized round bed & an overall pink and white colour scheme.
This home blends comfort & aesthetics to result in a space that is unique & inviting.
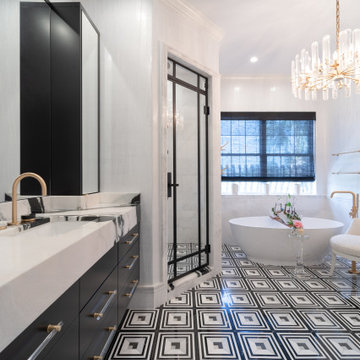
Contemporary touches meet Victorian elegance in this stylish black and white owner's bath. His and hers vanities both feature mirrored wall cabinets for added storage and design depth.

Lob des Schattens. In diesem Gästebad wurde alles konsequent dunkel gehalten, treten Sie ein und spüren Sie die Ruhe.
Inspiration för mellanstora moderna svart toaletter, med släta luckor, svarta väggar, ljust trägolv, ett integrerad handfat, granitbänkskiva, beiget golv, skåp i mellenmörkt trä och en toalettstol med separat cisternkåpa
Inspiration för mellanstora moderna svart toaletter, med släta luckor, svarta väggar, ljust trägolv, ett integrerad handfat, granitbänkskiva, beiget golv, skåp i mellenmörkt trä och en toalettstol med separat cisternkåpa
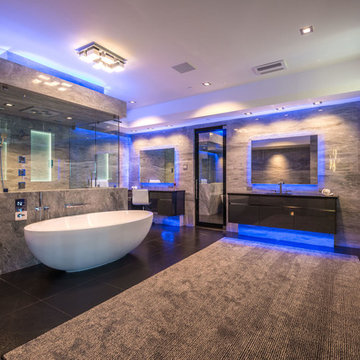
Luxurious monochrome master bathroom with wet room shower and freestanding tub is created for relaxation.
The space has an attractive detail - blue blacklight.
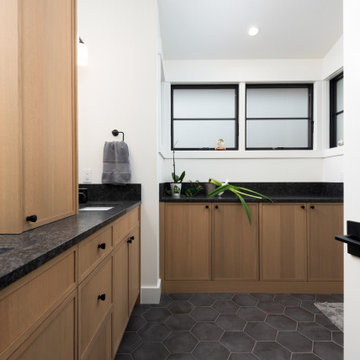
Inspiration för mellanstora svart en-suite badrum, med skåp i shakerstil, skåp i ljust trä, vita väggar, klinkergolv i keramik, ett undermonterad handfat, svart golv, en kantlös dusch och dusch med gångjärnsdörr

The now dated 90s bath Katie spent her childhood splashing in underwent a full-scale renovation under her direction. The goal: Bring it down to the studs and make it new, without wiping away its roots. Details and materials were carefully selected to capitalize on the room’s architecture and to embrace the home’s traditional form. The result is a bathroom that feels like it should have been there from the start. Featured on HAVEN and in Rue Magazine Spring 2022.

A 'slow-designed' bathroom that places importance on using sustainable materials while supporting the community at large. It is our belief that beautiful bathrooms don't have to cost our earth. Our goal with this project was to use materials that were kinder to our planet while still offering a design impact through aesthetics. We scouted for tile suppliers who are conscious of their environmental impact and found a Canadian maker of the terrazzo tile. It is a mix of marble, granite and natural stone aggregate hand cast in a cement base. We then paired that with a ceramic tile, one of the most eco-friendly options and partnered with local tradespeople to craft this highly functional and statement-making bathroom.
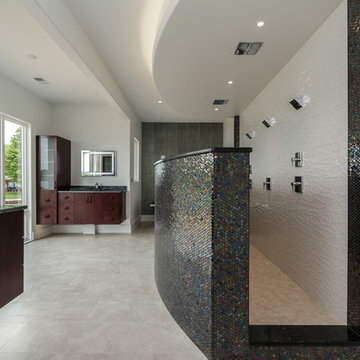
Dean Francis
Idéer för ett stort modernt svart en-suite badrum, med släta luckor, skåp i mellenmörkt trä, ett fristående badkar, en öppen dusch, en bidé, flerfärgad kakel, glaskakel, vita väggar, klinkergolv i porslin, ett fristående handfat, bänkskiva i kvartsit och med dusch som är öppen
Idéer för ett stort modernt svart en-suite badrum, med släta luckor, skåp i mellenmörkt trä, ett fristående badkar, en öppen dusch, en bidé, flerfärgad kakel, glaskakel, vita väggar, klinkergolv i porslin, ett fristående handfat, bänkskiva i kvartsit och med dusch som är öppen
1 395 foton på svart badrum
6
