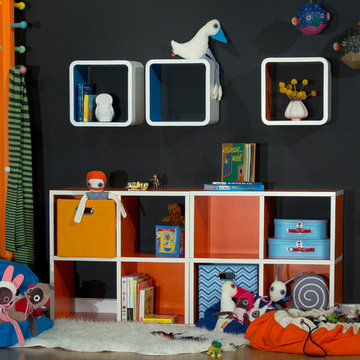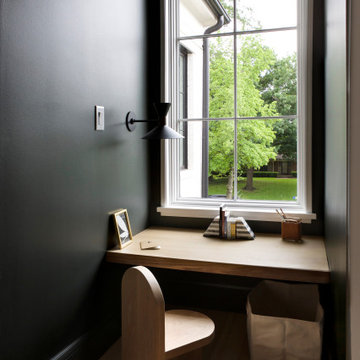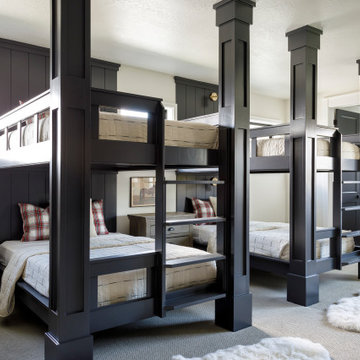4 161 foton på svart barnrum
Sortera efter:
Budget
Sortera efter:Populärt i dag
41 - 60 av 4 161 foton
Artikel 1 av 2
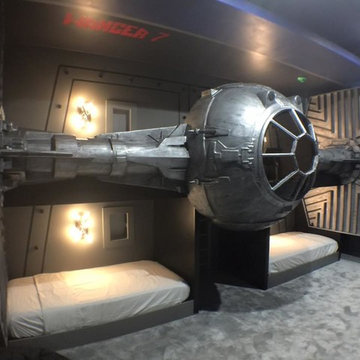
Climb into the this Star Wars TIE fighter bunk bed and feel like a Jedi! Center console has interior fighter controls!
Modern inredning av ett barnrum
Modern inredning av ett barnrum
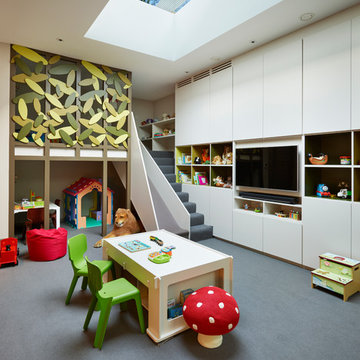
A children's playroom or should we say paradise, featuring a mezzanine treehouse with slide and steps. Lots of storage helps keep the bulk of toys away but open shelving displays some colourful books and toys that youngsters can grab and play with. Fantastic roof light brings light into this basement playroom and provides views of the trees outside.
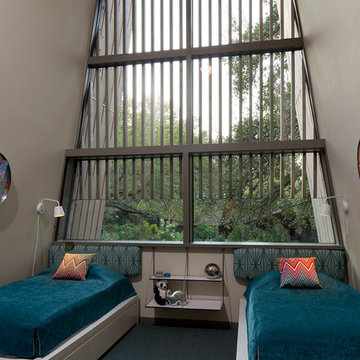
Paul Bardagjy Photography
Inredning av ett 50 tals könsneutralt barnrum, med grå väggar och heltäckningsmatta
Inredning av ett 50 tals könsneutralt barnrum, med grå väggar och heltäckningsmatta

Daniel Shea
Idéer för ett stort modernt könsneutralt barnrum kombinerat med lekrum och för 4-10-åringar, med svarta väggar, ljust trägolv och beiget golv
Idéer för ett stort modernt könsneutralt barnrum kombinerat med lekrum och för 4-10-åringar, med svarta väggar, ljust trägolv och beiget golv

Susie Fougerousse / Rosenberry Rooms
Inredning av ett klassiskt barnrum kombinerat med sovrum, med blå väggar och heltäckningsmatta
Inredning av ett klassiskt barnrum kombinerat med sovrum, med blå väggar och heltäckningsmatta
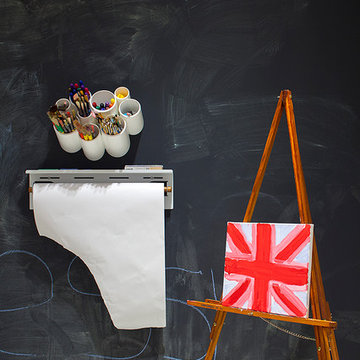
Interiors by Morris & Woodhouse Interiors LLC, Architecture by ARCHONSTRUCT LLC
© Robert Granoff
Foto på ett litet funkis könsneutralt barnrum kombinerat med lekrum och för 4-10-åringar, med svarta väggar
Foto på ett litet funkis könsneutralt barnrum kombinerat med lekrum och för 4-10-åringar, med svarta väggar
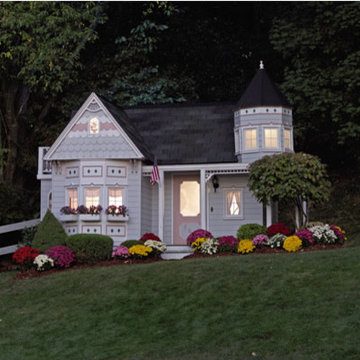
Luxury Playhouse with Wrap Around Porch and Bay Window - The Grand Victorian Playhouse definitely puts playtime on a grand scale. It arrives with a completely finished interior and exterior. Playhouse features include a wrap-around porch, bay window with indoor window seat, sponge painted interior walls, elegant stained glass, simulated wood floors, upstairs loft, fireplace mantle, and skylight that welcomes plenty of sunlight. Visitors can announce themselves with a brass plated doorbell and door knocker. The standard version of the Grand Victorian Playhouse comes painted in Sherwin-Williams colors Extra White, Awesome Violet, and Gleeful, as shown. The interior walls are painted the same color as the exterior siding. Custom colors and sizes are available. We can even add electricity and air conditioning to this luxurious playhouse.
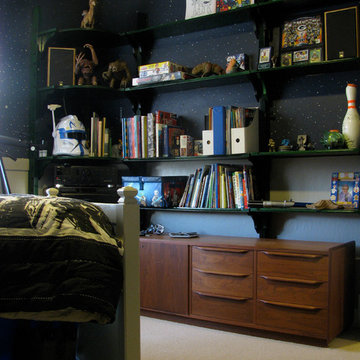
Boys Star Wars bedroom. Pegged bookshelves house books, games, figurines, John Williams music, and Lego sets. The walls and ceiling were painted dark blue above the chair rail, with thousands of white stars.
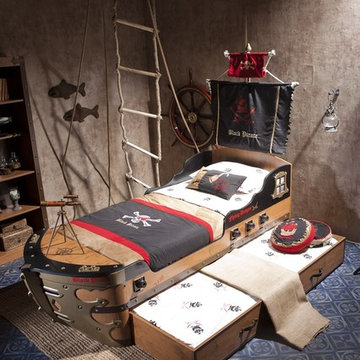
Find exclusive collection of black pirate kids bedroom set at affordable rates and decorate your kids and children's bedroom with our pirate bedroom theme.

Boys bedroom and loft study
Photo: Rob Karosis
Idéer för lantliga pojkrum kombinerat med sovrum och för 4-10-åringar, med gula väggar och mellanmörkt trägolv
Idéer för lantliga pojkrum kombinerat med sovrum och för 4-10-åringar, med gula väggar och mellanmörkt trägolv

4,945 square foot two-story home, 6 bedrooms, 5 and ½ bathroom plus a secondary family room/teen room. The challenge for the design team of this beautiful New England Traditional home in Brentwood was to find the optimal design for a property with unique topography, the natural contour of this property has 12 feet of elevation fall from the front to the back of the property. Inspired by our client’s goal to create direct connection between the interior living areas and the exterior living spaces/gardens, the solution came with a gradual stepping down of the home design across the largest expanse of the property. With smaller incremental steps from the front property line to the entry door, an additional step down from the entry foyer, additional steps down from a raised exterior loggia and dining area to a slightly elevated lawn and pool area. This subtle approach accomplished a wonderful and fairly undetectable transition which presented a view of the yard immediately upon entry to the home with an expansive experience as one progresses to the rear family great room and morning room…both overlooking and making direct connection to a lush and magnificent yard. In addition, the steps down within the home created higher ceilings and expansive glass onto the yard area beyond the back of the structure. As you will see in the photographs of this home, the family area has a wonderful quality that really sets this home apart…a space that is grand and open, yet warm and comforting. A nice mixture of traditional Cape Cod, with some contemporary accents and a bold use of color…make this new home a bright, fun and comforting environment we are all very proud of. The design team for this home was Architect: P2 Design and Jill Wolff Interiors. Jill Wolff specified the interior finishes as well as furnishings, artwork and accessories.
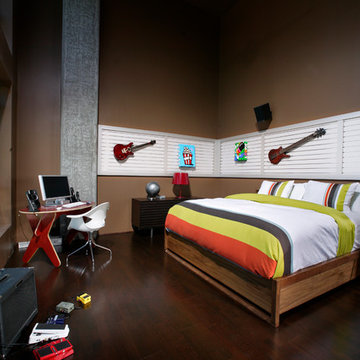
Dave Adams Photography
Modern inredning av ett pojkrum, med bruna väggar och mörkt trägolv
Modern inredning av ett pojkrum, med bruna väggar och mörkt trägolv
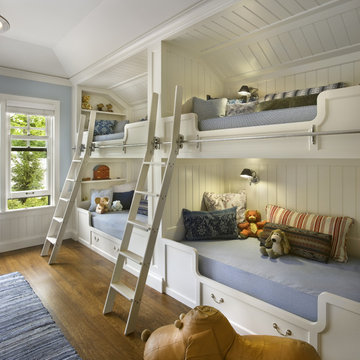
Inspiration för ett vintage könsneutralt barnrum kombinerat med sovrum och för 4-10-åringar, med blå väggar och mellanmörkt trägolv

Idéer för stora rustika könsneutrala barnrum kombinerat med sovrum och för 4-10-åringar, med bruna väggar, grått golv och heltäckningsmatta
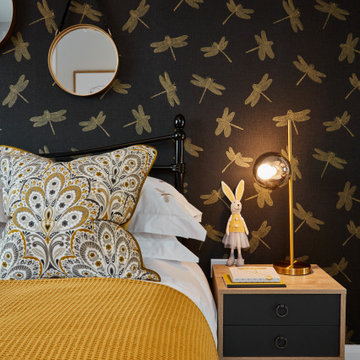
Modern inredning av ett mellanstort flickrum kombinerat med sovrum och för 4-10-åringar, med flerfärgade väggar, heltäckningsmatta och grått golv
4 161 foton på svart barnrum
3

