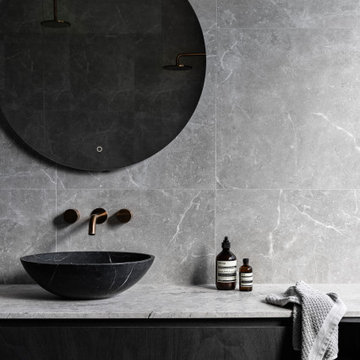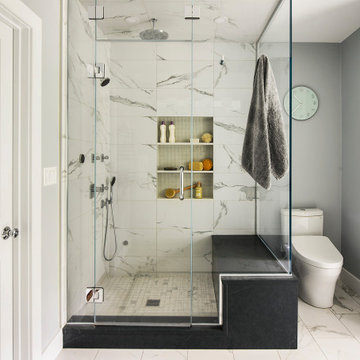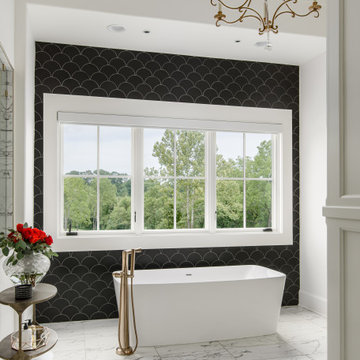8 014 foton på svart en-suite badrum
Sortera efter:
Budget
Sortera efter:Populärt i dag
41 - 60 av 8 014 foton
Artikel 1 av 3

The goal of this project was to upgrade the builder grade finishes and create an ergonomic space that had a contemporary feel. This bathroom transformed from a standard, builder grade bathroom to a contemporary urban oasis. This was one of my favorite projects, I know I say that about most of my projects but this one really took an amazing transformation. By removing the walls surrounding the shower and relocating the toilet it visually opened up the space. Creating a deeper shower allowed for the tub to be incorporated into the wet area. Adding a LED panel in the back of the shower gave the illusion of a depth and created a unique storage ledge. A custom vanity keeps a clean front with different storage options and linear limestone draws the eye towards the stacked stone accent wall.
Houzz Write Up: https://www.houzz.com/magazine/inside-houzz-a-chopped-up-bathroom-goes-streamlined-and-swank-stsetivw-vs~27263720
The layout of this bathroom was opened up to get rid of the hallway effect, being only 7 foot wide, this bathroom needed all the width it could muster. Using light flooring in the form of natural lime stone 12x24 tiles with a linear pattern, it really draws the eye down the length of the room which is what we needed. Then, breaking up the space a little with the stone pebble flooring in the shower, this client enjoyed his time living in Japan and wanted to incorporate some of the elements that he appreciated while living there. The dark stacked stone feature wall behind the tub is the perfect backdrop for the LED panel, giving the illusion of a window and also creates a cool storage shelf for the tub. A narrow, but tasteful, oval freestanding tub fit effortlessly in the back of the shower. With a sloped floor, ensuring no standing water either in the shower floor or behind the tub, every thought went into engineering this Atlanta bathroom to last the test of time. With now adequate space in the shower, there was space for adjacent shower heads controlled by Kohler digital valves. A hand wand was added for use and convenience of cleaning as well. On the vanity are semi-vessel sinks which give the appearance of vessel sinks, but with the added benefit of a deeper, rounded basin to avoid splashing. Wall mounted faucets add sophistication as well as less cleaning maintenance over time. The custom vanity is streamlined with drawers, doors and a pull out for a can or hamper.
A wonderful project and equally wonderful client. I really enjoyed working with this client and the creative direction of this project.
Brushed nickel shower head with digital shower valve, freestanding bathtub, curbless shower with hidden shower drain, flat pebble shower floor, shelf over tub with LED lighting, gray vanity with drawer fronts, white square ceramic sinks, wall mount faucets and lighting under vanity. Hidden Drain shower system. Atlanta Bathroom.

Photography: Frederic Neema
Inredning av ett modernt stort svart svart en-suite badrum, med ett fristående badkar, ett fristående handfat, släta luckor, vita skåp, en dusch i en alkov, svarta väggar, klinkergolv i keramik, brunt golv och med dusch som är öppen
Inredning av ett modernt stort svart svart en-suite badrum, med ett fristående badkar, ett fristående handfat, släta luckor, vita skåp, en dusch i en alkov, svarta väggar, klinkergolv i keramik, brunt golv och med dusch som är öppen

Exempel på ett litet modernt svart svart en-suite badrum, med luckor med profilerade fronter, skåp i mellenmörkt trä, en dusch i en alkov, en toalettstol med hel cisternkåpa, svart kakel, porslinskakel, vita väggar, klinkergolv i porslin, ett undermonterad handfat, bänkskiva i kvartsit, svart golv och dusch med gångjärnsdörr

Master bathroom details.
Photographer: Rob Karosis
Lantlig inredning av ett stort svart svart en-suite badrum, med släta luckor, bruna skåp, vit kakel, tunnelbanekakel, vita väggar, skiffergolv, ett undermonterad handfat, bänkskiva i betong och svart golv
Lantlig inredning av ett stort svart svart en-suite badrum, med släta luckor, bruna skåp, vit kakel, tunnelbanekakel, vita väggar, skiffergolv, ett undermonterad handfat, bänkskiva i betong och svart golv

Project Description:
Step into the embrace of nature with our latest bathroom design, "Jungle Retreat." This expansive bathroom is a harmonious fusion of luxury, functionality, and natural elements inspired by the lush greenery of the jungle.
Bespoke His and Hers Black Marble Porcelain Basins:
The focal point of the space is a his & hers bespoke black marble porcelain basin atop a 160cm double drawer basin unit crafted in Italy. The real wood veneer with fluted detailing adds a touch of sophistication and organic charm to the design.
Brushed Brass Wall-Mounted Basin Mixers:
Wall-mounted basin mixers in brushed brass with scrolled detailing on the handles provide a luxurious touch, creating a visual link to the inspiration drawn from the jungle. The juxtaposition of black marble and brushed brass adds a layer of opulence.
Jungle and Nature Inspiration:
The design draws inspiration from the jungle and nature, incorporating greens, wood elements, and stone components. The overall palette reflects the serenity and vibrancy found in natural surroundings.
Spacious Walk-In Shower:
A generously sized walk-in shower is a centrepiece, featuring tiled flooring and a rain shower. The design includes niches for toiletry storage, ensuring a clutter-free environment and adding functionality to the space.
Floating Toilet and Basin Unit:
Both the toilet and basin unit float above the floor, contributing to the contemporary and open feel of the bathroom. This design choice enhances the sense of space and allows for easy maintenance.
Natural Light and Large Window:
A large window allows ample natural light to flood the space, creating a bright and airy atmosphere. The connection with the outdoors brings an additional layer of tranquillity to the design.
Concrete Pattern Tiles in Green Tone:
Wall and floor tiles feature a concrete pattern in a calming green tone, echoing the lush foliage of the jungle. This choice not only adds visual interest but also contributes to the overall theme of nature.
Linear Wood Feature Tile Panel:
A linear wood feature tile panel, offset behind the basin unit, creates a cohesive and matching look. This detail complements the fluted front of the basin unit, harmonizing with the overall design.
"Jungle Retreat" is a testament to the seamless integration of luxury and nature, where bespoke craftsmanship meets organic inspiration. This bathroom invites you to unwind in a space that transcends the ordinary, offering a tranquil retreat within the comforts of your home.

THE SETUP
Upon moving to Glen Ellyn, the homeowners were eager to infuse their new residence with a style that resonated with their modern aesthetic sensibilities. The primary bathroom, while spacious and structurally impressive with its dramatic high ceilings, presented a dated, overly traditional appearance that clashed with their vision.
Design objectives:
Transform the space into a serene, modern spa-like sanctuary.
Integrate a palette of deep, earthy tones to create a rich, enveloping ambiance.
Employ a blend of organic and natural textures to foster a connection with nature.
THE REMODEL
Design challenges:
Take full advantage of the vaulted ceiling
Source unique marble that is more grounding than fanciful
Design minimal, modern cabinetry with a natural, organic finish
Offer a unique lighting plan to create a sexy, Zen vibe
Design solutions:
To highlight the vaulted ceiling, we extended the shower tile to the ceiling and added a skylight to bathe the area in natural light.
Sourced unique marble with raw, chiseled edges that provide a tactile, earthy element.
Our custom-designed cabinetry in a minimal, modern style features a natural finish, complementing the organic theme.
A truly creative layered lighting strategy dials in the perfect Zen-like atmosphere. The wavy protruding wall tile lights triggered our inspiration but came with an unintended harsh direct-light effect so we sourced a solution: bespoke diffusers measured and cut for the top and bottom of each tile light gap.
THE RENEWED SPACE
The homeowners dreamed of a tranquil, luxurious retreat that embraced natural materials and a captivating color scheme. Our collaborative effort brought this vision to life, creating a bathroom that not only meets the clients’ functional needs but also serves as a daily sanctuary. The carefully chosen materials and lighting design enable the space to shift its character with the changing light of day.
“Trust the process and it will all come together,” the home owners shared. “Sometimes we just stand here and think, ‘Wow, this is lovely!'”

Foto på ett litet maritimt svart en-suite badrum, med luckor med profilerade fronter, skåp i mellenmörkt trä, en hörndusch, en toalettstol med hel cisternkåpa, svart och vit kakel, marmorkakel, vita väggar, marmorgolv, ett undermonterad handfat, bänkskiva i kvartsit, vitt golv och dusch med gångjärnsdörr

Idéer för mellanstora 60 tals svart en-suite badrum, med släta luckor, skåp i ljust trä, ett badkar i en alkov, en dusch/badkar-kombination, en toalettstol med separat cisternkåpa, grön kakel, keramikplattor, vita väggar, klinkergolv i keramik, ett undermonterad handfat, bänkskiva i kvarts, svart golv och med dusch som är öppen

50 tals inredning av ett mellanstort svart svart en-suite badrum, med släta luckor, skåp i ljust trä, ett badkar i en alkov, en dusch/badkar-kombination, en toalettstol med separat cisternkåpa, grön kakel, keramikplattor, vita väggar, klinkergolv i keramik, ett undermonterad handfat, bänkskiva i kvarts, svart golv och med dusch som är öppen

Bild på ett mycket stort funkis svart svart en-suite badrum, med släta luckor, skåp i mellenmörkt trä, ett fristående badkar, en kantlös dusch, en toalettstol med hel cisternkåpa, svart kakel, porslinskakel, svarta väggar, klinkergolv i porslin, bänkskiva i kvarts, svart golv och dusch med skjutdörr

The now dated 90s bath Katie spent her childhood splashing in underwent a full-scale renovation under her direction. The goal: Bring it down to the studs and make it new, without wiping away its roots. Details and materials were carefully selected to capitalize on the room’s architecture and to embrace the home’s traditional form. The result is a bathroom that feels like it should have been there from the start. Featured on HAVEN and in Rue Magazine Spring 2022.

Idéer för att renovera ett stort funkis svart svart en-suite badrum, med svarta skåp, en dubbeldusch, svart och vit kakel och marmorbänkskiva

共用の浴室です。ヒバ材で囲まれた空間です。落とし込まれた大きな浴槽から羊蹄山を眺めることができます。浴槽端のスノコを通ってテラスに出ることも可能です。
Inredning av ett rustikt stort svart svart en-suite badrum, med svarta skåp, en jacuzzi, våtrum, en toalettstol med hel cisternkåpa, brun kakel, beige väggar, klinkergolv i porslin, ett integrerad handfat, träbänkskiva, grått golv och dusch med gångjärnsdörr
Inredning av ett rustikt stort svart svart en-suite badrum, med svarta skåp, en jacuzzi, våtrum, en toalettstol med hel cisternkåpa, brun kakel, beige väggar, klinkergolv i porslin, ett integrerad handfat, träbänkskiva, grått golv och dusch med gångjärnsdörr

Idéer för stora medelhavsstil svart en-suite badrum, med grå skåp, ett fristående badkar, en hörndusch, en toalettstol med hel cisternkåpa, flerfärgad kakel, keramikplattor, flerfärgade väggar, klinkergolv i porslin, ett undermonterad handfat, marmorbänkskiva, svart golv och dusch med gångjärnsdörr

Il bagno dallo spazio ridotto è stato studiato nei minimi particolari. I rivestimenti e il pavimento coordinati ma di diversi colori e formati sono stati la vera sfida di questo spazio.

Inspiration för moderna svart en-suite badrum, med släta luckor, skåp i mellenmörkt trä, ett fristående badkar, en dubbeldusch, grå kakel, flerfärgad kakel, vit kakel, terrazzogolv, ett nedsänkt handfat, bänkskiva i kvarts, flerfärgat golv och med dusch som är öppen

Modern organic bathroom with full custom, white oak double vanity.
Foto på ett mellanstort vintage svart en-suite badrum, med släta luckor, skåp i ljust trä, vit kakel, perrakottakakel, vita väggar, travertin golv, ett undermonterad handfat, granitbänkskiva, beiget golv och dusch med gångjärnsdörr
Foto på ett mellanstort vintage svart en-suite badrum, med släta luckor, skåp i ljust trä, vit kakel, perrakottakakel, vita väggar, travertin golv, ett undermonterad handfat, granitbänkskiva, beiget golv och dusch med gångjärnsdörr

Inspiration för ett stort funkis svart svart en-suite badrum, med släta luckor, bruna skåp, våtrum, en bidé, grå kakel, porslinskakel, vita väggar, klinkergolv i porslin, ett undermonterad handfat, bänkskiva i kvartsit, svart golv och dusch med gångjärnsdörr

Bild på ett mellanstort vintage svart svart en-suite badrum, med grå skåp, en öppen dusch, grå väggar, marmorgolv, bänkskiva i kvarts och dusch med gångjärnsdörr

Architecture: Noble Johnson Architects
Interior Design: Rachel Hughes - Ye Peddler
Photography: Garett + Carrie Buell of Studiobuell/ studiobuell.com
Idéer för ett stort klassiskt svart en-suite badrum, med vita skåp, ett fristående badkar, en dusch i en alkov, svart och vit kakel, vita väggar, ett undermonterad handfat, vitt golv och dusch med gångjärnsdörr
Idéer för ett stort klassiskt svart en-suite badrum, med vita skåp, ett fristående badkar, en dusch i en alkov, svart och vit kakel, vita väggar, ett undermonterad handfat, vitt golv och dusch med gångjärnsdörr
8 014 foton på svart en-suite badrum
3
