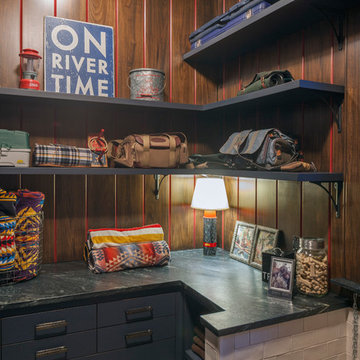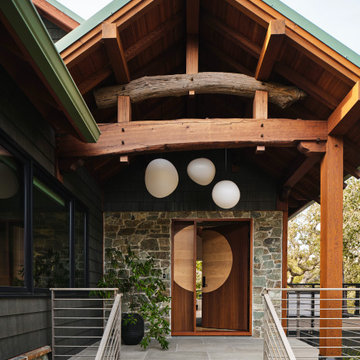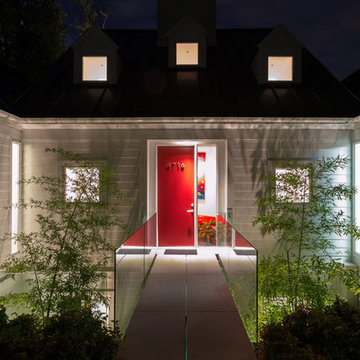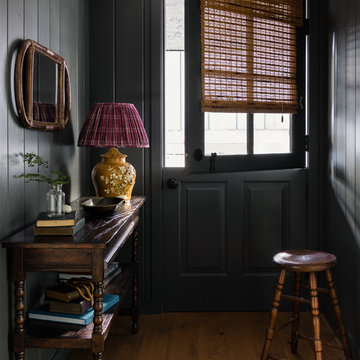667 foton på svart entré
Sortera efter:
Budget
Sortera efter:Populärt i dag
81 - 100 av 667 foton
Artikel 1 av 3
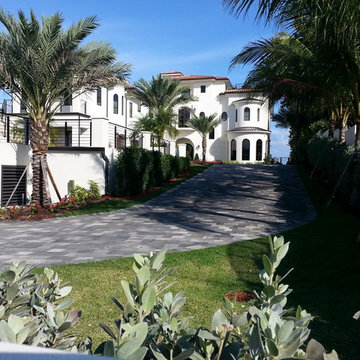
This transitional Mediterranean designed home features concrete roof tiles and a concrete interlocking paver driveway. The architecture was designed by The Benedict Group and the landscape architecture was done by David Bodker Associates.
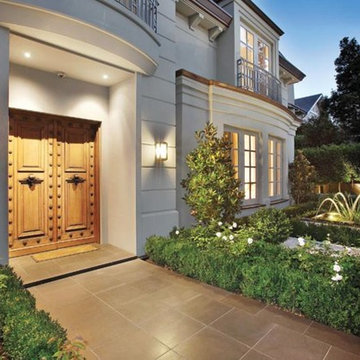
A formal garden evokes a sense of order and grandeur on entering this home.
Idéer för stora vintage ingångspartier, med klinkergolv i keramik, en dubbeldörr, mellanmörk trädörr, grå väggar och grått golv
Idéer för stora vintage ingångspartier, med klinkergolv i keramik, en dubbeldörr, mellanmörk trädörr, grå väggar och grått golv
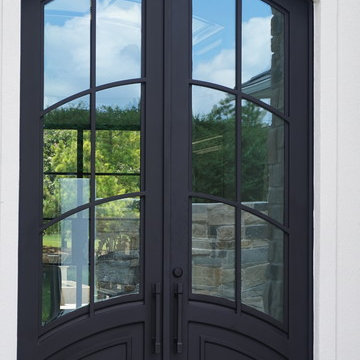
Inredning av en modern stor ingång och ytterdörr, med vita väggar, en dubbeldörr och en svart dörr
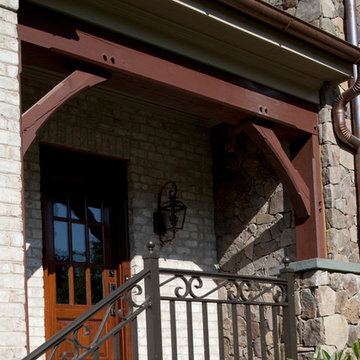
Side Porch
Klassisk inredning av en mycket stor ingång och ytterdörr, med beige väggar, en enkeldörr och mörk trädörr
Klassisk inredning av en mycket stor ingång och ytterdörr, med beige väggar, en enkeldörr och mörk trädörr
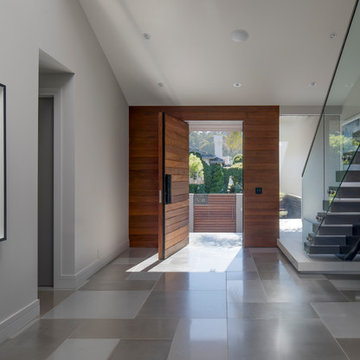
MEM Architecture, Ethan Kaplan Photographer
Foto på en stor funkis foajé, med grå väggar, betonggolv, en pivotdörr, mellanmörk trädörr och grått golv
Foto på en stor funkis foajé, med grå väggar, betonggolv, en pivotdörr, mellanmörk trädörr och grått golv
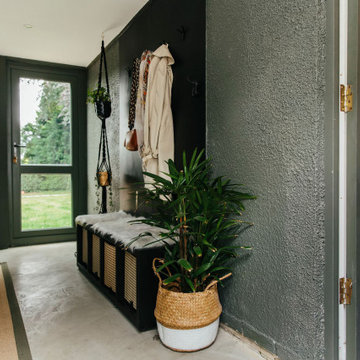
We love #MBRDesigner Tracey's cloakroom, especially the dog washing station for little Monty.
The gorgeous deep green and black cabinets give the space a modern and dramatic feel but they also help hide the muddy paw prints.
Tracey has also given the space some natural texture using wooden slats and houseplants that bring the space to life.
And lastly, she has included some brilliant storage in the form of shelving, under bench seating as well as some adorable dog tail coat hooks to hang all her leads, handbags and coats.
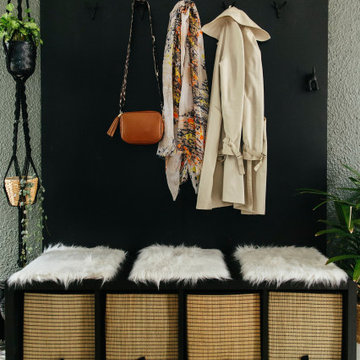
We love #MBRDesigner Tracey's cloakroom, especially the dog washing station for little Monty.
The gorgeous deep green and black cabinets give the space a modern and dramatic feel but they also help hide the muddy paw prints.
Tracey has also given the space some natural texture using wooden slats and houseplants that bring the space to life.
And lastly, she has included some brilliant storage in the form of shelving, under bench seating as well as some adorable dog tail coat hooks to hang all her leads, handbags and coats.
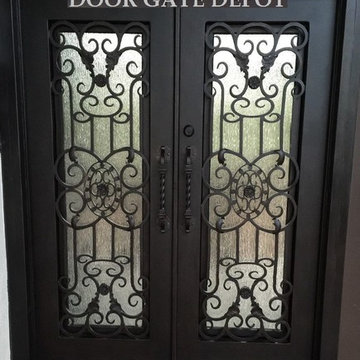
RIGHT in swing- Rain Glass, 4 Decorative handles INCLUDED
Door Specifications
1. 12 Gauge, Standard door jamb is 2” X 6” widths in 2.5 mm tube.
2. Door sheet is made of 2” X 6” 2.5 mm tube.
3. Our scroll work is hand forged using 5/8” solid iron.
4. The doors come on a pre-hung steel frame. The steel frame supports the weight on the doors and allows easy installation. The frame is equipped with mounting flanges to secure the frame into the framing with lag bolts.
5. Prior to painting, the doors are sand blasted, hot zinc coated for rust protections, then primed with a two part epoxy primer and faux painted with high quality acrylic paint, the clear-coated. Before the clear-coat application is applied the door is baked at 80 degrees for 30 minutes. This hardens the finish for maximum protection from the elements.
6. Doors are equipped with interior glass panels that open independently from the door. This feature allows for ventilation, cleaning and security by keeping the door closed and locked between homeowner and the outside party.
7. The glass comes installed and the glass frame can be prepared for either 5/16” tempered glass or 11/16” insulated tempered glass. All doors require tempered glass to insure safety code requirements.
8. All doors utilize a mortise and tendon type ball bearing hinge with grease fittings.
9. All doors come insulated with high quality foam insulation that is pumped into the jamb and also into the style of the door sheet.
10. A rubber weather stripping is used around the door frame, the glass frame. Aluminum or iron sill is included.
11. CAD drawings are created to insure that the right design size and configuration meet all the customers’ needs. Foot bolts and head bolts are used on double door units. The flush bolt is the mechanism that locks the inactive leaf of the double door unit. The head bolt locks into the top of the door frame and the foot bolt locks into the threshold/floor.
12. Doors can be manufactured to swing in or out. Arches are available in half circle, eyebrow and elliptical as well as rectangle. Our standard hardware spec is 2 1/8” boring, 5 ½” center to center and 2 ¾” backset.
For any other question please give me a call
818-633-8306
Thanks Maryam
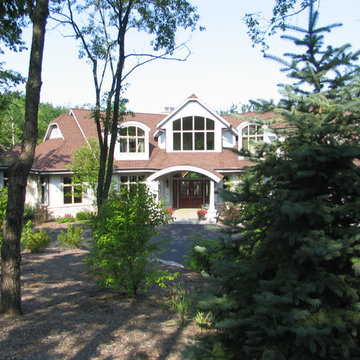
Luxury Custom Homes by: JFK Design Build.com
Inspiration för en mycket stor funkis ingång och ytterdörr, med en dubbeldörr och mörk trädörr
Inspiration för en mycket stor funkis ingång och ytterdörr, med en dubbeldörr och mörk trädörr
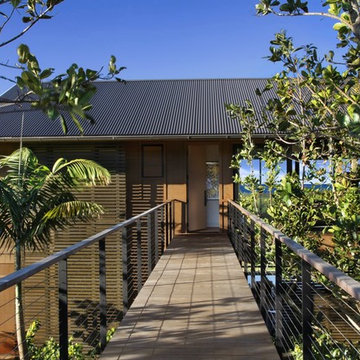
Bridge to Polynesian style home on the Hawaiian islands. The cable railing by Keuka Studios is made of Aluminum and powder coated with 316 stainless steel cables.
Railings by Keuka Studios
www.keuka-studios.com

Idéer för stora vintage farstur, med en enkeldörr, en svart dörr, gula väggar, betonggolv och grått golv

The Clients contacted Cecil Baker + Partners to reconfigure and remodel the top floor of a prominent Philadelphia high-rise into an urban pied-a-terre. The forty-five story apartment building, overlooking Washington Square Park and its surrounding neighborhoods, provided a modern shell for this truly contemporary renovation. Originally configured as three penthouse units, the 8,700 sf interior, as well as 2,500 square feet of terrace space, was to become a single residence with sweeping views of the city in all directions.
The Client’s mission was to create a city home for collecting and displaying contemporary glass crafts. Their stated desire was to cast an urban home that was, in itself, a gallery. While they enjoy a very vital family life, this home was targeted to their urban activities - entertainment being a central element.
The living areas are designed to be open and to flow into each other, with pockets of secondary functions. At large social events, guests feel free to access all areas of the penthouse, including the master bedroom suite. A main gallery was created in order to house unique, travelling art shows.
Stemming from their desire to entertain, the penthouse was built around the need for elaborate food preparation. Cooking would be visible from several entertainment areas with a “show” kitchen, provided for their renowned chef. Secondary preparation and cleaning facilities were tucked away.
The architects crafted a distinctive residence that is framed around the gallery experience, while also incorporating softer residential moments. Cecil Baker + Partners embraced every element of the new penthouse design beyond those normally associated with an architect’s sphere, from all material selections, furniture selections, furniture design, and art placement.
Barry Halkin and Todd Mason Photography
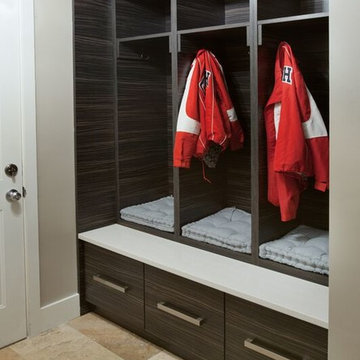
www.vphotography.ca
Idéer för små funkis hallar, med grå väggar, klinkergolv i porslin, en enkeldörr och mörk trädörr
Idéer för små funkis hallar, med grå väggar, klinkergolv i porslin, en enkeldörr och mörk trädörr
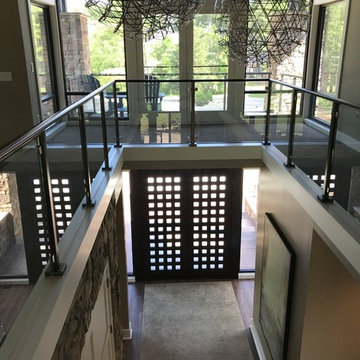
Idéer för en stor modern hall, med beige väggar, mellanmörkt trägolv, en dubbeldörr, mörk trädörr och beiget golv

Exotic Asian-inspired Architecture Atlantic Ocean Manalapan Beach Ocean-to-Intracoastal
Tropical Foliage
Bamboo Landscaping
Old Malaysian Door
Natural Patina Finish
Natural Stone Slab Walkway Japanese Architecture Modern Award-winning Studio K Architects Pascal Liguori and son 561-320-3109 pascalliguoriandson.com
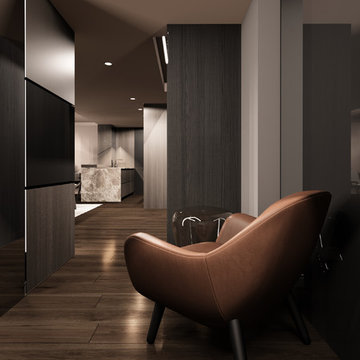
@grosuartstudio
Inspiration för en stor funkis hall, med grå väggar, mörkt trägolv, en enkeldörr och brunt golv
Inspiration för en stor funkis hall, med grå väggar, mörkt trägolv, en enkeldörr och brunt golv
667 foton på svart entré
5
