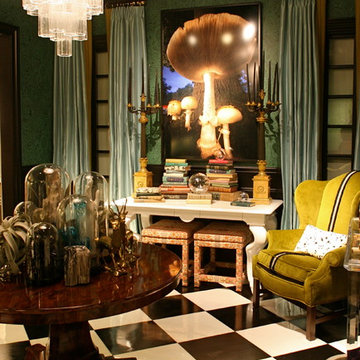667 foton på svart entré
Sortera efter:
Budget
Sortera efter:Populärt i dag
101 - 120 av 667 foton
Artikel 1 av 3
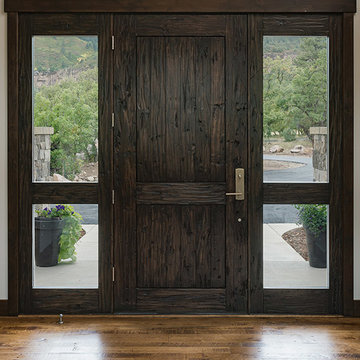
Scott Griggs Photography
Inredning av en klassisk stor ingång och ytterdörr, med mellanmörkt trägolv, en enkeldörr och mörk trädörr
Inredning av en klassisk stor ingång och ytterdörr, med mellanmörkt trägolv, en enkeldörr och mörk trädörr
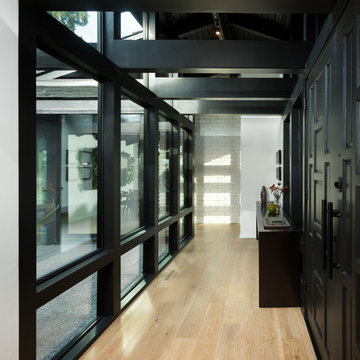
Front door Entry open to courtyard atrium with Dining Room and Family Room beyond. Photo by Clark Dugger
Inredning av en retro stor foajé, med vita väggar, ljust trägolv, en dubbeldörr, en svart dörr och beiget golv
Inredning av en retro stor foajé, med vita väggar, ljust trägolv, en dubbeldörr, en svart dörr och beiget golv
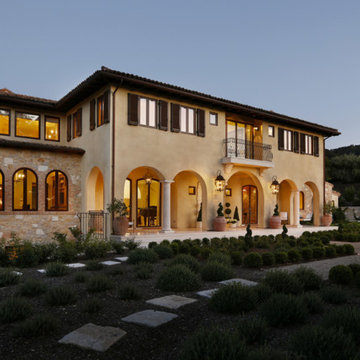
Inspiration för stora medelhavsstil ingångspartier, med beige väggar, kalkstensgolv, en enkeldörr och mellanmörk trädörr

Beautiful Ski Locker Room featuring over 500 skis from the 1950's & 1960's and lockers named after the iconic ski trails of Park City.
Custom windows, doors, and hardware designed and furnished by Thermally Broken Steel USA.
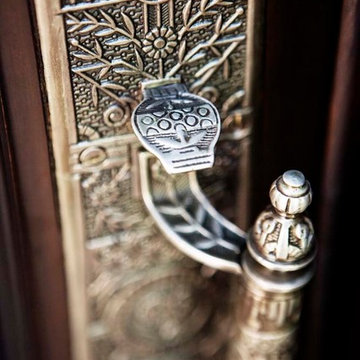
Linda McDougald, principal and lead designer of Linda McDougald Design l Postcard from Paris Home, re-designed and renovated her home, which now showcases an innovative mix of contemporary and antique furnishings set against a dramatic linen, white, and gray palette.
The English country home features floors of dark-stained oak, white painted hardwood, and Lagos Azul limestone. Antique lighting marks most every room, each of which is filled with exquisite antiques from France. At the heart of the re-design was an extensive kitchen renovation, now featuring a La Cornue Chateau range, Sub-Zero and Miele appliances, custom cabinetry, and Waterworks tile.

This wooden chest is accompanied by white table decor and a green vase. A large, blue painting hangs behind.
Idéer för att renovera en vintage foajé, med beige väggar, en enkeldörr, en svart dörr, brunt golv och mellanmörkt trägolv
Idéer för att renovera en vintage foajé, med beige väggar, en enkeldörr, en svart dörr, brunt golv och mellanmörkt trägolv
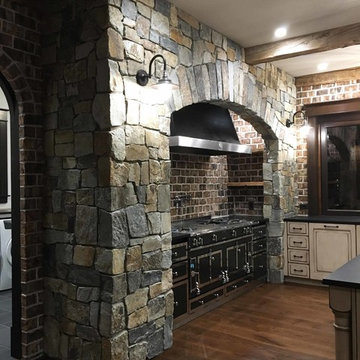
5,500 SF home on Lake Keuka, NY.
Inspiration för mycket stora rustika ingångspartier, med mellanmörkt trägolv, en enkeldörr, mellanmörk trädörr och brunt golv
Inspiration för mycket stora rustika ingångspartier, med mellanmörkt trägolv, en enkeldörr, mellanmörk trädörr och brunt golv
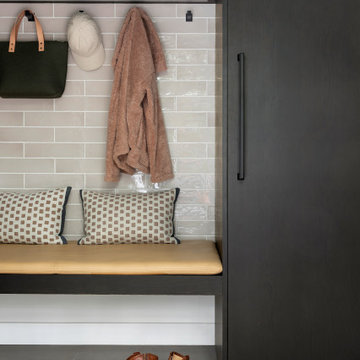
This beautiful French Provincial home is set on 10 acres, nestled perfectly in the oak trees. The original home was built in 1974 and had two large additions added; a great room in 1990 and a main floor master suite in 2001. This was my dream project: a full gut renovation of the entire 4,300 square foot home! I contracted the project myself, and we finished the interior remodel in just six months. The exterior received complete attention as well. The 1970s mottled brown brick went white to completely transform the look from dated to classic French. Inside, walls were removed and doorways widened to create an open floor plan that functions so well for everyday living as well as entertaining. The white walls and white trim make everything new, fresh and bright. It is so rewarding to see something old transformed into something new, more beautiful and more functional.
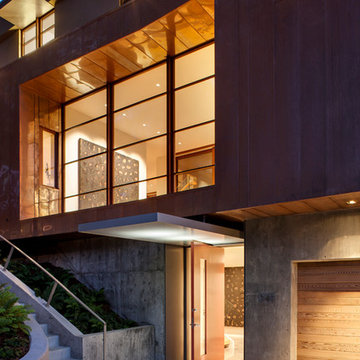
Photo by Paul Dyer
Bild på en mycket stor funkis ingång och ytterdörr, med beige väggar, betonggolv, en pivotdörr och mellanmörk trädörr
Bild på en mycket stor funkis ingång och ytterdörr, med beige väggar, betonggolv, en pivotdörr och mellanmörk trädörr
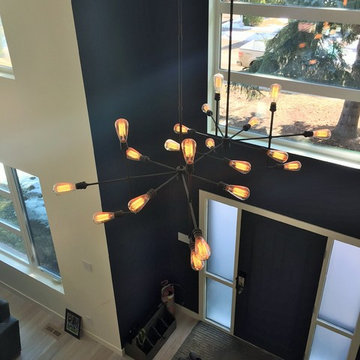
With a two story entry way, a larger chandelier was needed to accent the space. This metal light fixture adds another element to the space, especially when it comes to materials that are used. It compliments the fixtures that are used with the barn board sliding door.

entry area from the main door of the addition
Idéer för små vintage farstur, med vita väggar, tegelgolv, en dubbeldörr, en svart dörr och grått golv
Idéer för små vintage farstur, med vita väggar, tegelgolv, en dubbeldörr, en svart dörr och grått golv
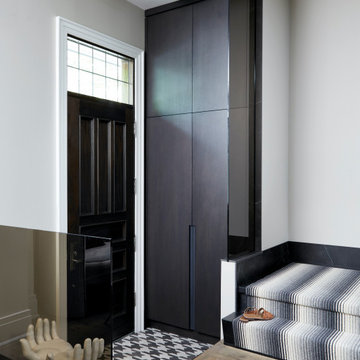
Inspiration för små moderna foajéer, med grå väggar, klinkergolv i porslin, en enkeldörr och en svart dörr
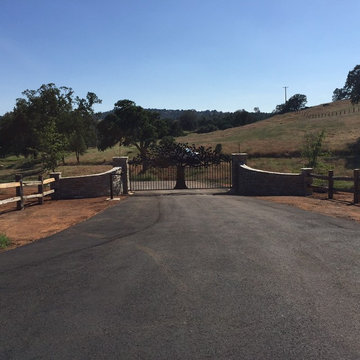
Our company designs builds and installs custom driveway and entry gates for homes and businesses alike. Every gate is handmade from the highest quality steel and are made according to our highest fabrication standards.
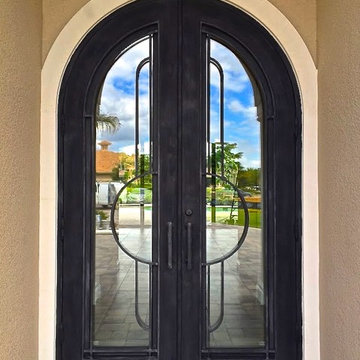
The arch-top version of our Moderna wrought iron door adds a bit of drama to the otherwise simple design.
Idéer för stora funkis ingångspartier, med en dubbeldörr och metalldörr
Idéer för stora funkis ingångspartier, med en dubbeldörr och metalldörr

Idéer för stora funkis hallar, med beige väggar, mellanmörkt trägolv, en dubbeldörr, mörk trädörr och beiget golv

Perched high above the Islington Golf course, on a quiet cul-de-sac, this contemporary residential home is all about bringing the outdoor surroundings in. In keeping with the French style, a metal and slate mansard roofline dominates the façade, while inside, an open concept main floor split across three elevations, is punctuated by reclaimed rough hewn fir beams and a herringbone dark walnut floor. The elegant kitchen includes Calacatta marble countertops, Wolf range, SubZero glass paned refrigerator, open walnut shelving, blue/black cabinetry with hand forged bronze hardware and a larder with a SubZero freezer, wine fridge and even a dog bed. The emphasis on wood detailing continues with Pella fir windows framing a full view of the canopy of trees that hang over the golf course and back of the house. This project included a full reimagining of the backyard landscaping and features the use of Thermory decking and a refurbished in-ground pool surrounded by dark Eramosa limestone. Design elements include the use of three species of wood, warm metals, various marbles, bespoke lighting fixtures and Canadian art as a focal point within each space. The main walnut waterfall staircase features a custom hand forged metal railing with tuning fork spindles. The end result is a nod to the elegance of French Country, mixed with the modern day requirements of a family of four and two dogs!
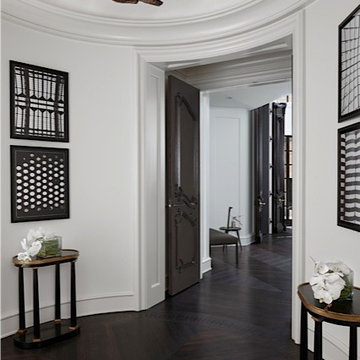
©Beth Singer Photographer, Inc.
Foto på en mycket stor vintage foajé, med vita väggar och mörkt trägolv
Foto på en mycket stor vintage foajé, med vita väggar och mörkt trägolv
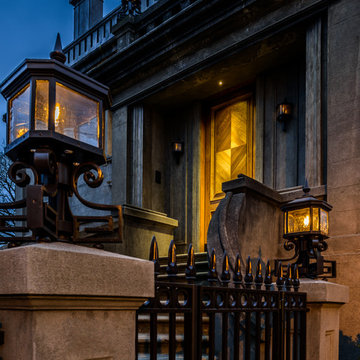
This project is a great example of how to transform a historic architectural home into a very livable and modern aesthetic. The home was completely gutted and reworked. All lighting and furnishings were custom designed for the project by Garret Cord Werner. The interior architecture was also completed by our firm to create interesting balance between old and new.
Please note that due to the volume of inquiries & client privacy regarding our projects we unfortunately do not have the ability to answer basic questions about materials, specifications, construction methods, or paint colors. Thank you for taking the time to review our projects. We look forward to hearing from you if you are considering to hire an architect or interior Designer.
Historic preservation on this project was completed by Stuart Silk.
Andrew Giammarco Photography

Builder: J. Peterson Homes
Interior Designer: Francesca Owens
Photographers: Ashley Avila Photography, Bill Hebert, & FulView
Capped by a picturesque double chimney and distinguished by its distinctive roof lines and patterned brick, stone and siding, Rookwood draws inspiration from Tudor and Shingle styles, two of the world’s most enduring architectural forms. Popular from about 1890 through 1940, Tudor is characterized by steeply pitched roofs, massive chimneys, tall narrow casement windows and decorative half-timbering. Shingle’s hallmarks include shingled walls, an asymmetrical façade, intersecting cross gables and extensive porches. A masterpiece of wood and stone, there is nothing ordinary about Rookwood, which combines the best of both worlds.
Once inside the foyer, the 3,500-square foot main level opens with a 27-foot central living room with natural fireplace. Nearby is a large kitchen featuring an extended island, hearth room and butler’s pantry with an adjacent formal dining space near the front of the house. Also featured is a sun room and spacious study, both perfect for relaxing, as well as two nearby garages that add up to almost 1,500 square foot of space. A large master suite with bath and walk-in closet which dominates the 2,700-square foot second level which also includes three additional family bedrooms, a convenient laundry and a flexible 580-square-foot bonus space. Downstairs, the lower level boasts approximately 1,000 more square feet of finished space, including a recreation room, guest suite and additional storage.
667 foton på svart entré
6
