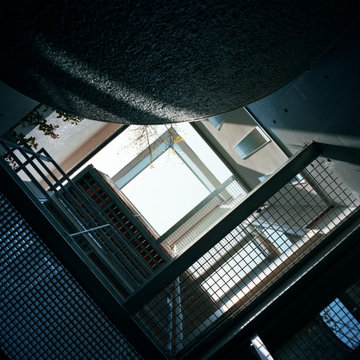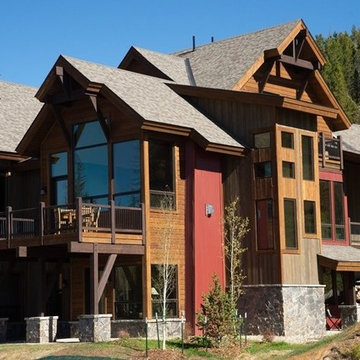246 foton på svart flerfamiljshus
Sortera efter:
Budget
Sortera efter:Populärt i dag
121 - 140 av 246 foton
Artikel 1 av 3
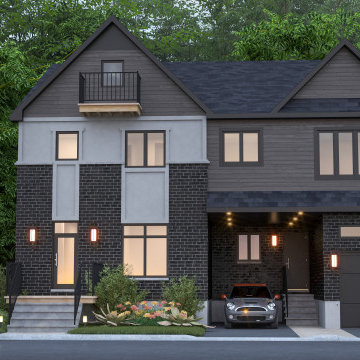
Inspiration för mellanstora grå flerfamiljshus, med tre eller fler plan, tegel, sadeltak och tak i mixade material
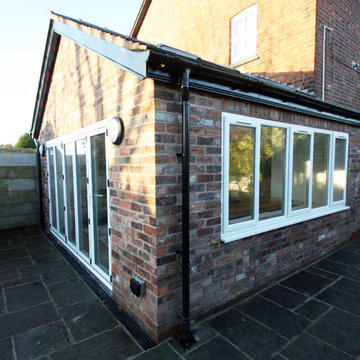
Idéer för att renovera ett mellanstort vintage rött flerfamiljshus, med allt i ett plan, tegel, sadeltak och tak med takplattor
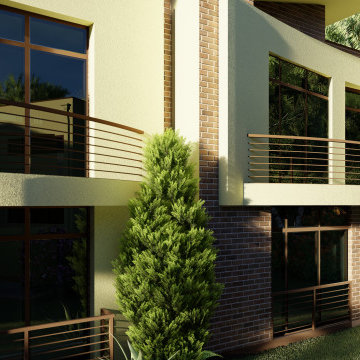
ELITE LIVING IN LILONGWE - MALAWI
Located in Area 47, this proposed 1-acre lot development containing a mix of 1 and 2 bedroom modern townhouses with a clean-line design and feel houses 41 Units. Each house also contains an indoor-outdoor living concept and an open plan living concept. Surrounded by a lush green-gated community, the project will offer young professionals a unique combination of comfort, convenience, natural beauty and tranquility.
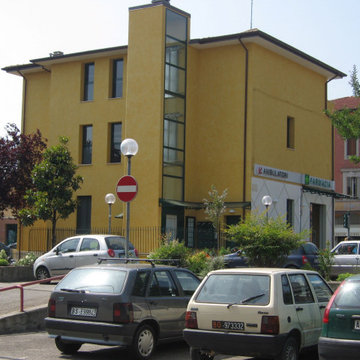
Edificio a destinazione mista a lavoro terminato. Prospetto retro
Idéer för att renovera ett mellanstort funkis gult flerfamiljshus, med tre eller fler plan, sadeltak och tak med takplattor
Idéer för att renovera ett mellanstort funkis gult flerfamiljshus, med tre eller fler plan, sadeltak och tak med takplattor
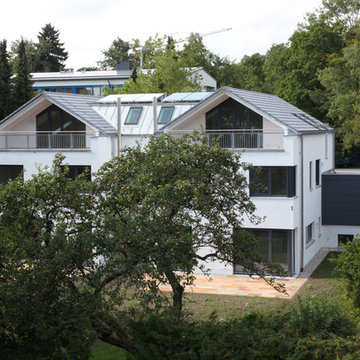
Zweifamilienhaus E, Söcking, ©baehr-rödel necologix architects
Idéer för funkis vita flerfamiljshus i flera nivåer, med stuckatur, sadeltak och tak i mixade material
Idéer för funkis vita flerfamiljshus i flera nivåer, med stuckatur, sadeltak och tak i mixade material
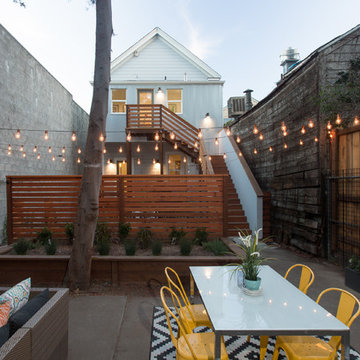
Ren Dodge
Bild på ett mellanstort shabby chic-inspirerat blått flerfamiljshus, med två våningar
Bild på ett mellanstort shabby chic-inspirerat blått flerfamiljshus, med två våningar
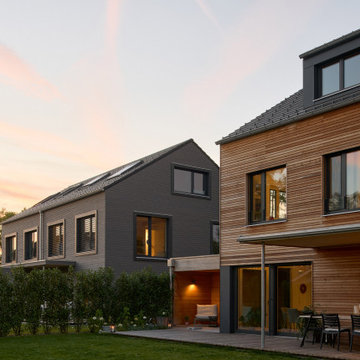
Für die beiden Doppelhäuser versuchten wir die Standard-Optik eines Doppelhauses mittels gestalterischen Elementen zu brechen.
Für das westliche Doppelhaus in dunkler Vorvergrauungslasur wählten wir für die Fenster in den oberen Geschossen eine eigene Einrahmung als Passepartout, da die Fenster mit Blick nach Westen auf die freien Felder konzeptionell von Innen wie ein Bilderrahmen wirken.
Speziell auf der Eingangsseite verbindet ein Passepartout als große Geste die Fenster im EG mit den Fenstern im OG.
Für das östliche Doppelhaus wünschten sich die Bauherren, die natürliche Haptik der Holzfassade zu bewahren. Somit wird sich diese im Laufe der nächsten Jahre an die graue Fassade des westlichen Hauses anpassen, ehe sie schließlich komplett silbergrau wird.
Prägendes Entwurfskonzept für den östlichen Baukörper waren die überdachten Sitzbereiche seitliche der jeweiligen Wohnbereiche. Diese ergeben mit den Garagen eine zusammenhängende, eingeschossige Struktur, die die beiden Doppelhaushälften miteinander verbindet und vor allem von der Eingangsseite her zusammenfügt.
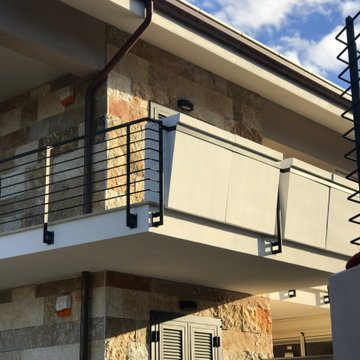
L’intervento edilizio prevede la realizzazione di due edifici su tre livelli fuori terra ed un piano interrato per garage e cantine e una copertura a falda inclinata.
Sono state studiati vari tagli per le unità abitative ovvero il monolocale, bilocale e il trilocale. Le unità abitative di circa 80 mq. contengono un ingresso, un living con angolo cottura, due camere da letto con servizi e ripostigli.
Inoltre è stata studiata la contestualizzazione nel luogo e nel paesaggio circostante e nella progettazione sono stati seguiti i principi del risparmio energetico e dell’ecosostenibilità.
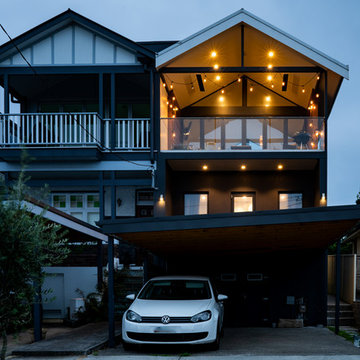
Front facade
Inspiration för ett mellanstort funkis flerfärgat hus, med två våningar, sadeltak och tak i metall
Inspiration för ett mellanstort funkis flerfärgat hus, med två våningar, sadeltak och tak i metall
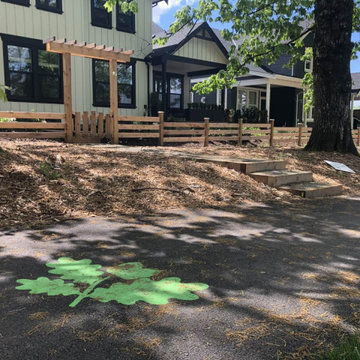
Classic design never goes out of style! Swing by the new Reunion Housing Complex in Murrayville Langley and notice our DecoMark decal work in the dappled light of the spring and summer.
Apply to crosswalks, parking lots, medians, traffic circles, pedestrian areas, driveways, streetscapes, and more!
Installation by: Square One Paving Ltd.
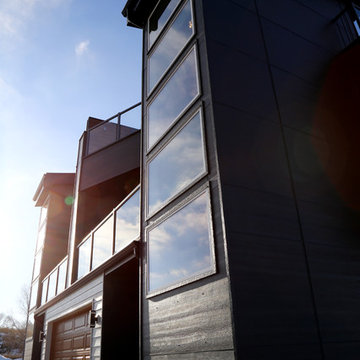
Front NE
Foto på ett mellanstort funkis grått flerfamiljshus, med två våningar, fiberplattor i betong, platt tak och tak i mixade material
Foto på ett mellanstort funkis grått flerfamiljshus, med två våningar, fiberplattor i betong, platt tak och tak i mixade material
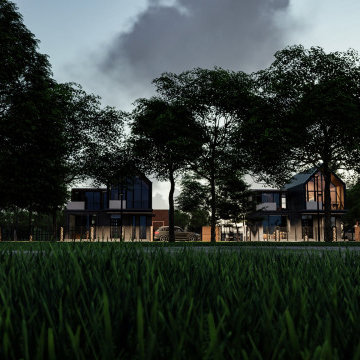
? Apartment complex in Saguramo – Modern design of the building totally fits to existing environment, for the facade inspiration is used strict geometric forms. One apartment constructed area is 100 m2, total common space is 200m2.
✏️? Architect: Zurab Meladze
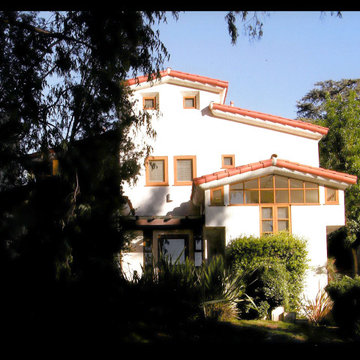
A two-unit duplex, which achieves maximum space and volume from a tower-like assemblage of interlocking forms; reflecting the inspiration and the intricacy of Mediterranean hill towns in a contemporary context.
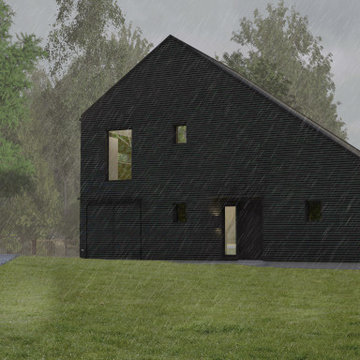
Our client purchased a disused lakefront residential plot on the border between Euclid and Willowick, Ohio. They asked Architecture Office to design a weekend retreat for them that emphasizes its striking view of Lake Erie.
This two-story vacation home opens to a breezeway that provides cross-ventilation and airflow to the second floor’s kitchen and living area. On the ground floor, the master bedroom features an en suite bathroom and walk-in closet. A storage space that is accessible from the house’s exterior sits behind this closet. A second bedroom—intended for Airbnb guests—features an en suite bathroom, closet and separate entrance. A staircase ascends from the breezeway to a combined living area and kitchen. This open space is anchored by a twelve foot window that faces Lake Erie.
The house is oriented perpendicular to Lake Erie to optimize views of the lake from the master and second bedrooms. We refurbished a previously existing deck on the property to incorporate it into the site. A gravel driveway leads to a space cleared to accommodate a garage at a future date. The house is clad in horizontal corrugated aluminum siding to provide a minimalist aesthetic. The cladding and a standing seam metal roof protects the house from frequent storms and high winds off the lake.
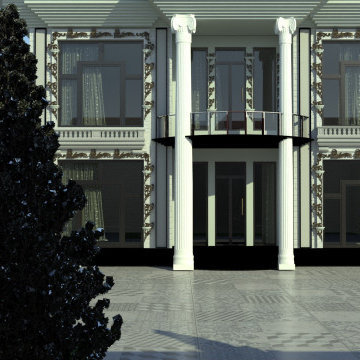
Inspiration för ett mellanstort funkis flerfamiljshus, med två våningar, tegel och tak i mixade material
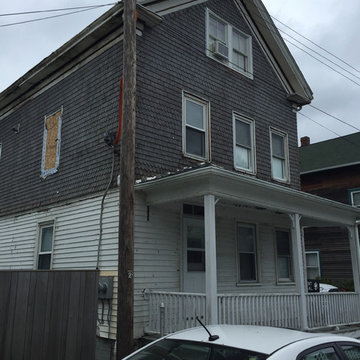
Shane Photography
Idéer för att renovera ett mellanstort vintage flerfamiljshus, med tre eller fler plan, blandad fasad, sadeltak och tak i shingel
Idéer för att renovera ett mellanstort vintage flerfamiljshus, med tre eller fler plan, blandad fasad, sadeltak och tak i shingel
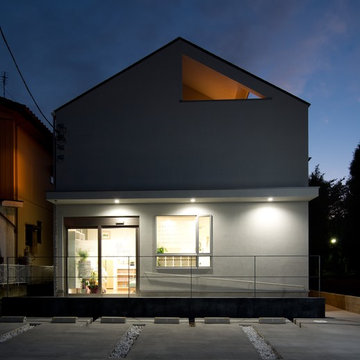
Modern inredning av ett grått flerfamiljshus, med två våningar, sadeltak och tak i metall
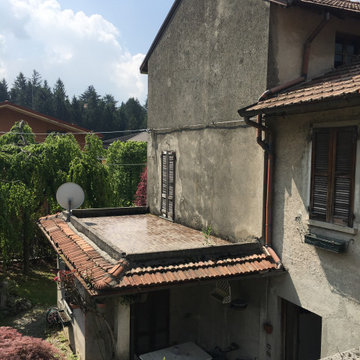
IL VECCHIO PORTICO, TRASFORMATO COMPLETAMENTE CON UNA LINEA CONTEMPORANEA
Inredning av ett modernt mellanstort beige flerfamiljshus, med två våningar, sadeltak och tak med takplattor
Inredning av ett modernt mellanstort beige flerfamiljshus, med två våningar, sadeltak och tak med takplattor
246 foton på svart flerfamiljshus
7
