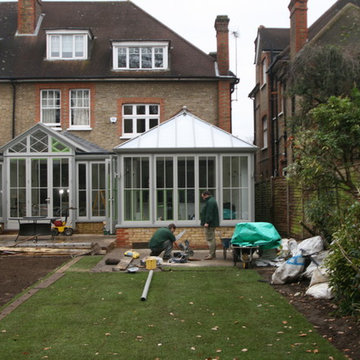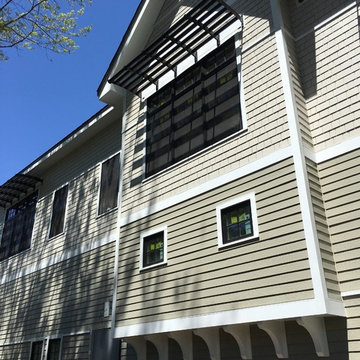246 foton på svart flerfamiljshus
Sortera efter:
Budget
Sortera efter:Populärt i dag
161 - 180 av 246 foton
Artikel 1 av 3
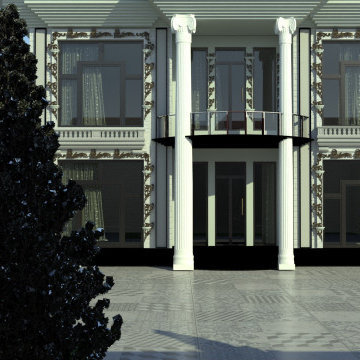
Inspiration för ett mellanstort funkis flerfamiljshus, med två våningar, tegel och tak i mixade material
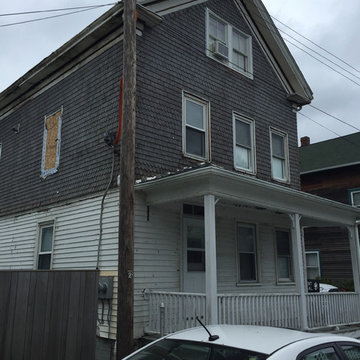
Shane Photography
Idéer för att renovera ett mellanstort vintage flerfamiljshus, med tre eller fler plan, blandad fasad, sadeltak och tak i shingel
Idéer för att renovera ett mellanstort vintage flerfamiljshus, med tre eller fler plan, blandad fasad, sadeltak och tak i shingel
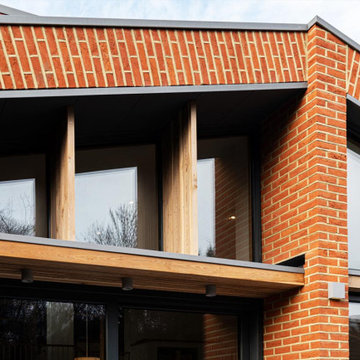
Garden extension exterior brie soleil solar shading detail to prevent overheating and maximise light and views on the souther facade. Part of the whole house extensions and a full refurbishment to a semi-detached house in East London.
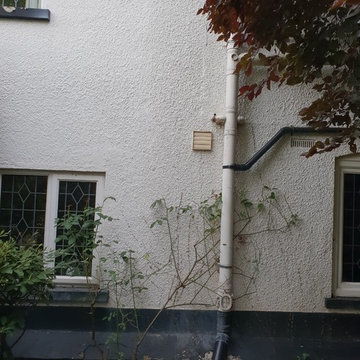
Full cottage house external painting project. I required solid was and antifungal - I discover that all of the back walls were loose and required stripping - 11h of a pressure wash. When all was drying all woodwork was repair, epoxy resin installed. Clean pebble dash was stabilized in 2 top coats and leave to dry while top coat soft gloss was sprayed to the woodwork. All white exterior was spray in 2 solid top coats and all sain from some was fully treated.
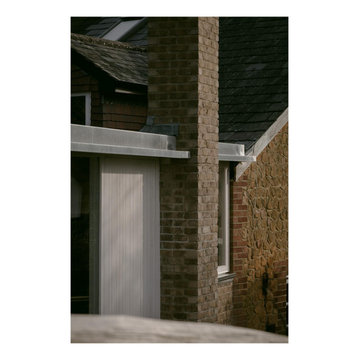
Construction view of the new extension from lower garden, This view shows the new chimney, and pivot window, with the afternoon light hitting the elevation.
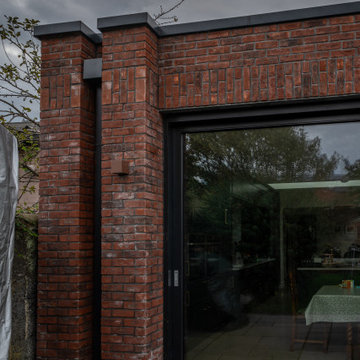
Alteration / extension and refurbishment of an existing two storey semi-detached house
Exempel på ett modernt flerfamiljshus, med tre eller fler plan och tegel
Exempel på ett modernt flerfamiljshus, med tre eller fler plan och tegel
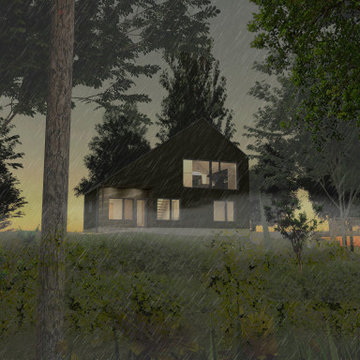
Our client purchased a disused lakefront residential plot on the border between Euclid and Willowick, Ohio. They asked Architecture Office to design a weekend retreat for them that emphasizes its striking view of Lake Erie.
This two-story vacation home opens to a breezeway that provides cross-ventilation and airflow to the second floor’s kitchen and living area. On the ground floor, the master bedroom features an en suite bathroom and walk-in closet. A storage space that is accessible from the house’s exterior sits behind this closet. A second bedroom—intended for Airbnb guests—features an en suite bathroom, closet and separate entrance. A staircase ascends from the breezeway to a combined living area and kitchen. This open space is anchored by a twelve foot window that faces Lake Erie.
The house is oriented perpendicular to Lake Erie to optimize views of the lake from the master and second bedrooms. We refurbished a previously existing deck on the property to incorporate it into the site. A gravel driveway leads to a space cleared to accommodate a garage at a future date. The house is clad in horizontal corrugated aluminum siding to provide a minimalist aesthetic. The cladding and a standing seam metal roof protects the house from frequent storms and high winds off the lake.
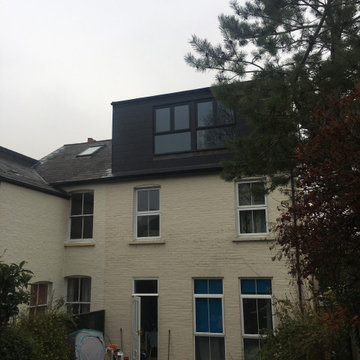
Idéer för att renovera ett mellanstort funkis vitt flerfamiljshus, med tre eller fler plan, tegel, sadeltak och tak i shingel
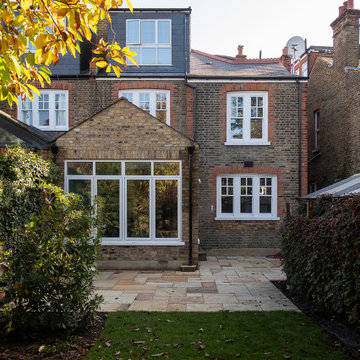
Our client appointed us to design a replacement for their disused conservatory. Because of the property’s classification as a local Heritage Asset, our design approach had to be carefully considered. The proposal is a sensitive and well detailed response to the character of the area as well as providing our client with much needed usable living space.
The new pitched roof form with face brick walls and metal glazing frames is a more sensitive response to the character of the original property.

We had an interesting opportunity with this project to take the staircase out of the house altogether, thus freeing up space internally, and to construct a new stair tower on the side of the building. We chose to do the new staircase in steel and glass with fully glazed walls to both sides of the tower. The new tower is therefore a lightweight structure and allows natural light to pass right through the extension ... and at the same time affording dynamic vistas to the north and south as one walks up and down the staircase.
By removing the staircase for the internal core of the house, we have been free to use that space for useful accommodation, and therefore to make better us of the space within the house. We have modernised the house comprehensively and introduce large areas of glazing to bring as much light into the property as possible.
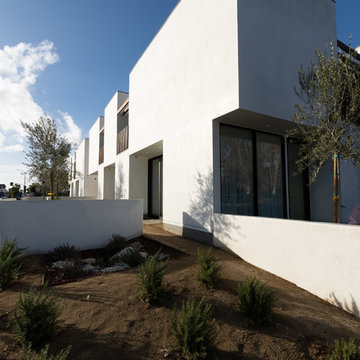
Bittoni Architects
Inredning av ett modernt mellanstort vitt flerfamiljshus, med två våningar, stuckatur och platt tak
Inredning av ett modernt mellanstort vitt flerfamiljshus, med två våningar, stuckatur och platt tak
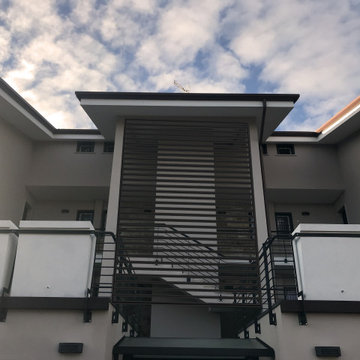
L’intervento edilizio prevede la realizzazione di due edifici su tre livelli fuori terra ed un piano interrato per garage e cantine e una copertura a falda inclinata.
Sono state studiati vari tagli per le unità abitative ovvero il monolocale, bilocale e il trilocale. Le unità abitative di circa 80 mq. contengono un ingresso, un living con angolo cottura, due camere da letto con servizi e ripostigli.
Inoltre è stata studiata la contestualizzazione nel luogo e nel paesaggio circostante e nella progettazione sono stati seguiti i principi del risparmio energetico e dell’ecosostenibilità.
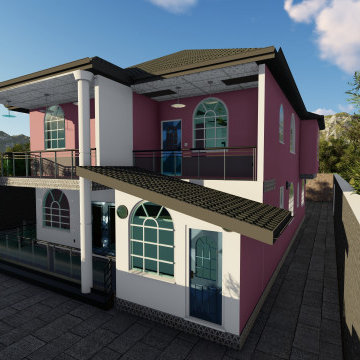
Inredning av ett vitt flerfamiljshus, med två våningar, vinylfasad, valmat tak och tak med takplattor
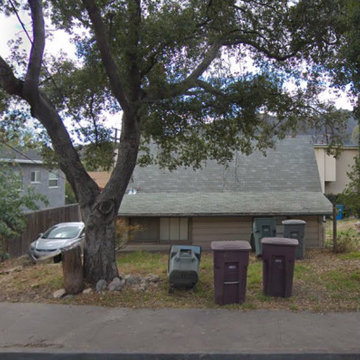
New construction replacing single family unit with a very functional multifamily duplex.
Modern inredning av ett stort brunt flerfamiljshus, med två våningar, tegel och tak i shingel
Modern inredning av ett stort brunt flerfamiljshus, med två våningar, tegel och tak i shingel
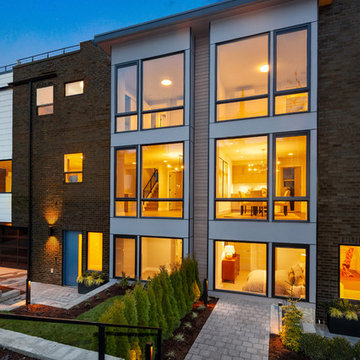
Inspiration för moderna flerfamiljshus, med tre eller fler plan, tegel och platt tak
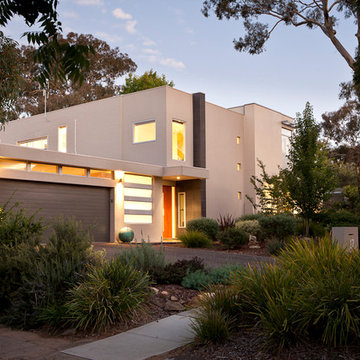
Bild på ett mellanstort funkis beige flerfamiljshus, med två våningar, platt tak och tak i metall
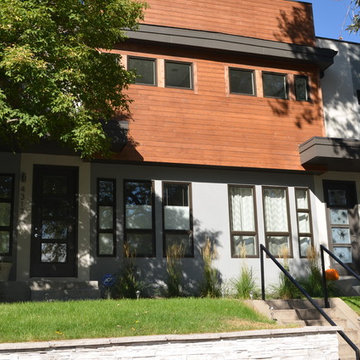
One of our many contemporary, urban duplex projects in Denver.
Modern inredning av ett mellanstort grått flerfamiljshus, med tre eller fler plan, blandad fasad, platt tak och tak i mixade material
Modern inredning av ett mellanstort grått flerfamiljshus, med tre eller fler plan, blandad fasad, platt tak och tak i mixade material
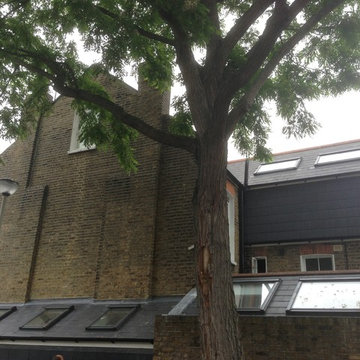
Inspiration för ett stort funkis flerfamiljshus, med tre eller fler plan, tegel, sadeltak och tak med takplattor
246 foton på svart flerfamiljshus
9
