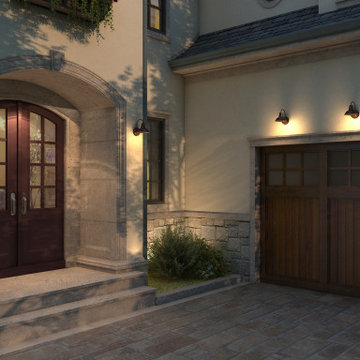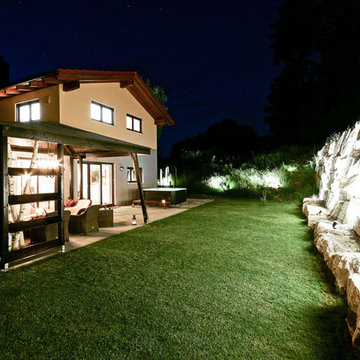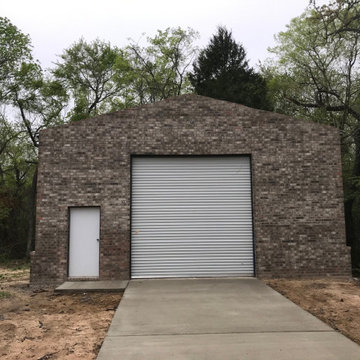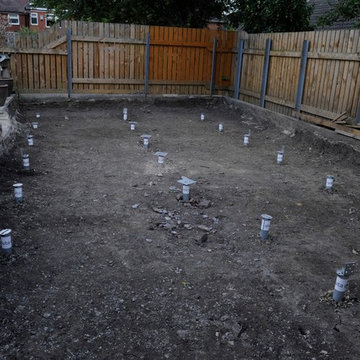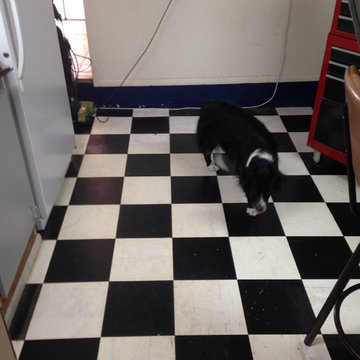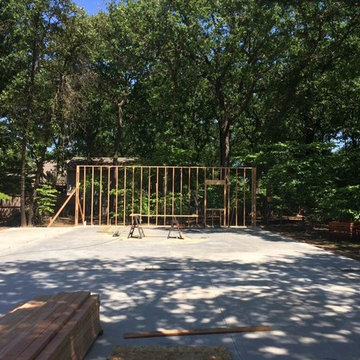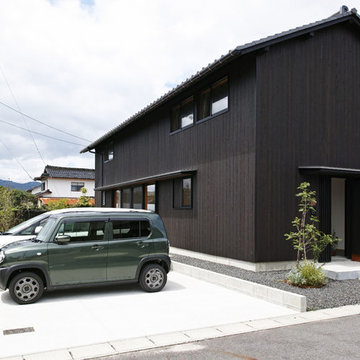184 foton på svart garage och förråd
Sortera efter:
Budget
Sortera efter:Populärt i dag
61 - 80 av 184 foton
Artikel 1 av 3
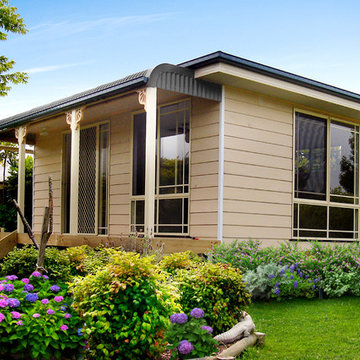
Federation Style Granny Flat
Exempel på ett litet klassiskt fristående gästhus
Exempel på ett litet klassiskt fristående gästhus
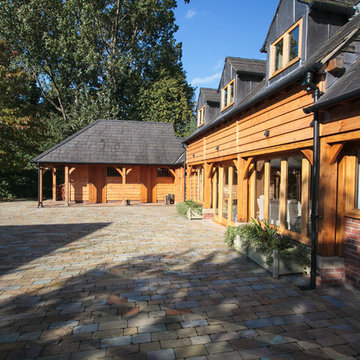
Barnes Walker Ltd
Idéer för att renovera en liten vintage garage och förråd
Idéer för att renovera en liten vintage garage och förråd
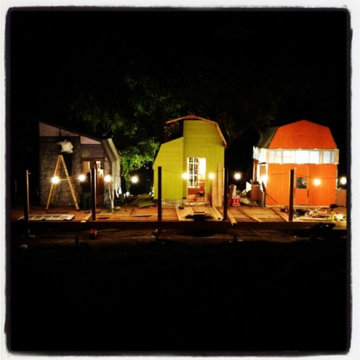
Woodbury architecture students worked hard. Even through the night. Barn sheds coming to life. (Photo by Ricardo DeAratanha). Los Angeles Times —
Bild på en mellanstor funkis fristående lada
Bild på en mellanstor funkis fristående lada
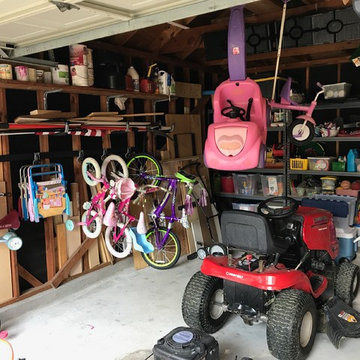
We worked through the day to clear out and sort everything in the garage. Expired or unusable items were thrown out. We installed the Rubbermaid Fastrack for the kids bikes and got large, clear storage totes to group items together.
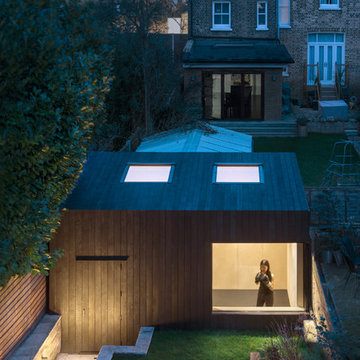
Photos: NAARO
Idéer för att renovera en liten funkis fristående garage och förråd
Idéer för att renovera en liten funkis fristående garage och förråd
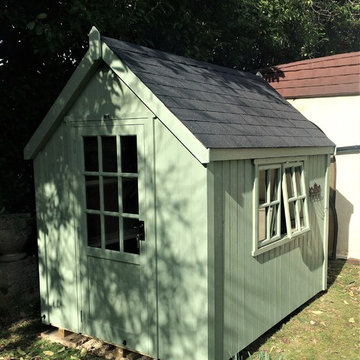
Taken by our craftsmen after delivery and assembly in Colchester
Modern inredning av ett mellanstort fristående trädgårdsskjul
Modern inredning av ett mellanstort fristående trädgårdsskjul
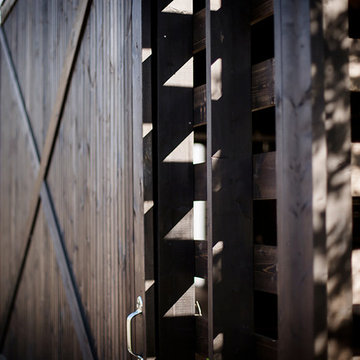
Dreamy Elk Photography & Design
Idéer för att renovera ett mellanstort funkis fristående trädgårdsskjul
Idéer för att renovera ett mellanstort funkis fristående trädgårdsskjul
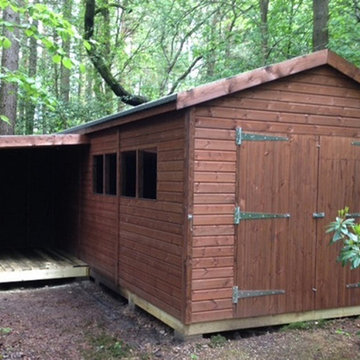
18′ x 10′ Garage in 16mm Shiplap with a 8′ x 6′ Log Store
Foto på en liten vintage fristående carport
Foto på en liten vintage fristående carport
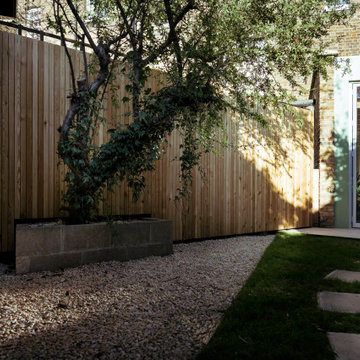
The rear garden of a nineteen century Victorian terraced house in Hackney was expectantly awaiting a fresh start. Previous renovation works and a rear addition to the main house had left the garden in a state of disrepair. This was home to an artist looking to expand their studio space outdoors and explore the garden as a living backdrop for work-in-progress artwork.
The pavilion is flexible in its use as a studio, workshop and informal exhibition space within the garden setting. It sits in the corner to the west of the rear garden gate defining a winding path that delays the moment of arrival at the house. Our approach was to engage with the tradition of timber garden buildings and explore the connections between the various elements that compose the garden to create a new harmonious whole - landscape, vegetation, fences.
A generous northeast facing picture window allows for a soft and uniform light to bathe the pavilion’s interior space. It frames the landscape it sits within as well as the repetition of the brick terrace and its butterfly roofs. The vertical Siberian larch panels articulate the different components at play by cladding the pavilion, offering a backdrop to the pyracantha tree and providing a new face to the existing party fence. This continuous gesture accommodates the pavilion openings and a new planter, setting a datum on which the roof sits. The latter is expressed through an aluminium fascia and a fine protrusion that harmonizes the sense of height throughout.
The elemental character of the garden is emphasized by the minimal palette of materials which are applied respectfully to their natural appearance. As it ages the pavilion is absorbed back into the density of the growing garden.
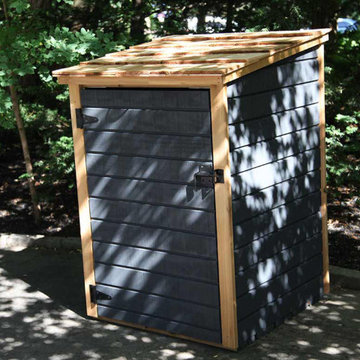
A compact shed for the deck, porch or cottage. Inside, there are three levels of shelving inside. Cedar shakes provide water-proofing and an attractive appearance.
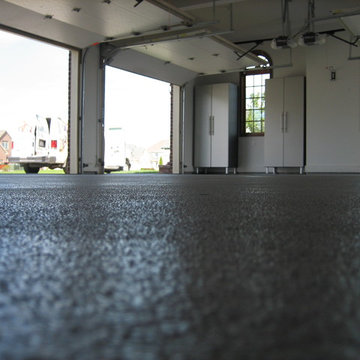
This is a garage in desperate need of some organization. The customer has used this space as the "catch all". Many homeowners are guilty of this, no place for this now, just toss it in the garage! Before you know it..BAM! You have a landfill attached to the house! This garage makeover was completed in 5 days. We prepped the concrete floor using a shot blaster machine attached to a vacuum to help with the dust. Then applied a UV resistant epoxy flooring with 4 coats of material. Next, all the garage cabinetry was installed, and some slatwall storage for the walls. Cabinets are very attractive with silver powder coated doors that have radias edges and grey boxes. We recommend all of garage cabinetry to be installed off the floor for moisture reasons. Garages have a harsh environment with constant wind, rain, UV rays, insects, rodent’s etc. Make sure any product installed in this space is designed for it.
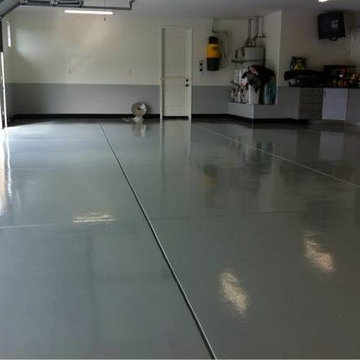
Home owner wanted his garage floors painted.
Foto på en mellanstor vintage garage och förråd
Foto på en mellanstor vintage garage och förråd
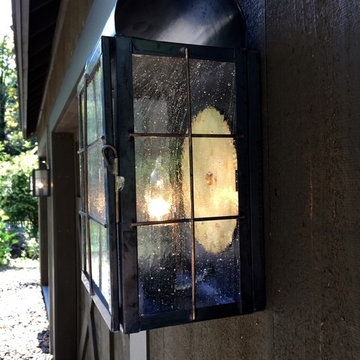
Installation featuring New Haven Wall Sconce in Dark Copper with Seeded Glass.
Photos by Scott Haley used by permission of photographer
Foto på en mellanstor vintage fristående garage och förråd
Foto på en mellanstor vintage fristående garage och förråd
184 foton på svart garage och förråd
4
