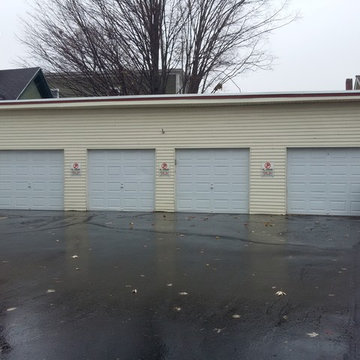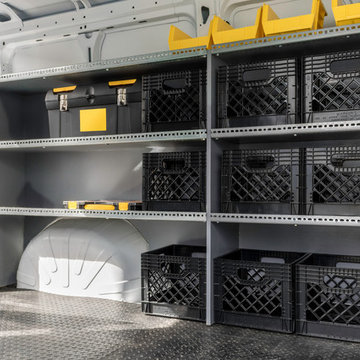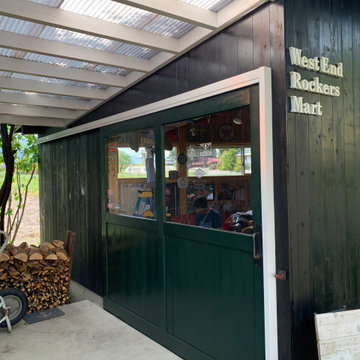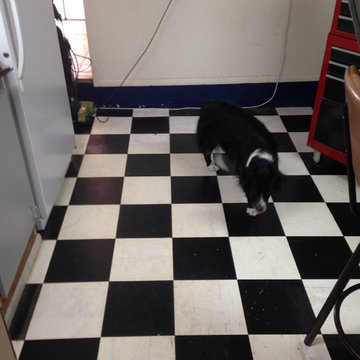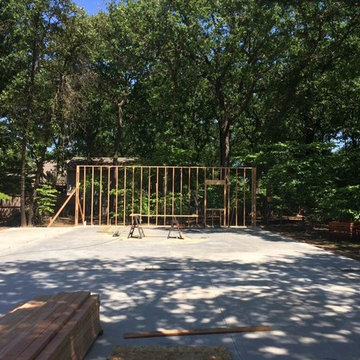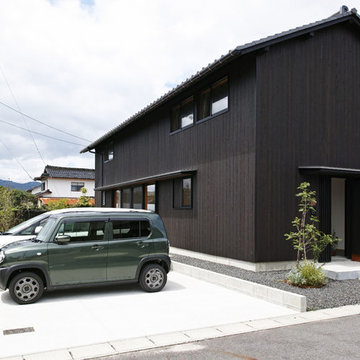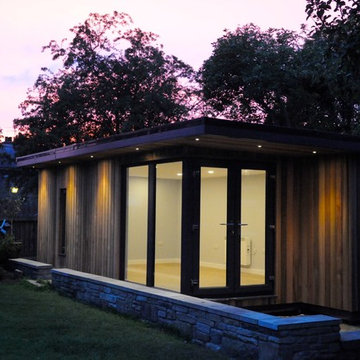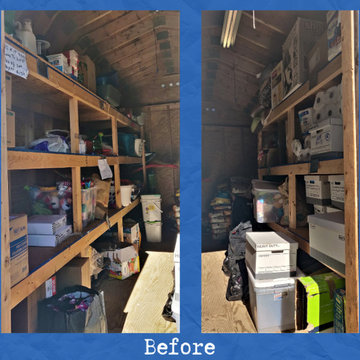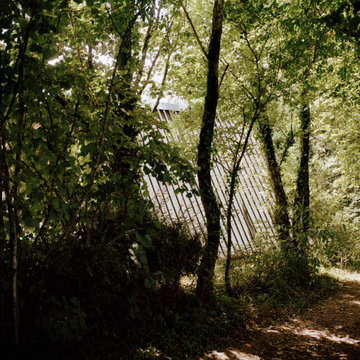184 foton på svart garage och förråd
Sortera efter:
Budget
Sortera efter:Populärt i dag
81 - 100 av 184 foton
Artikel 1 av 3
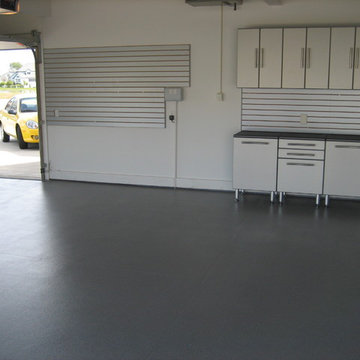
This is a garage in desperate need of some organization. The customer has used this space as the "catch all". Many homeowners are guilty of this, no place for this now, just toss it in the garage! Before you know it..BAM! You have a landfill attached to the house! This garage makeover was completed in 5 days. We prepped the concrete floor using a shot blaster machine attached to a vacuum to help with the dust. Then applied a UV resistant epoxy flooring with 4 coats of material. Next, all the garage cabinetry was installed, and some slatwall storage for the walls. Cabinets are very attractive with silver powder coated doors that have radias edges and grey boxes. We recommend all of garage cabinetry to be installed off the floor for moisture reasons. Garages have a harsh environment with constant wind, rain, UV rays, insects, rodent’s etc. Make sure any product installed in this space is designed for it.
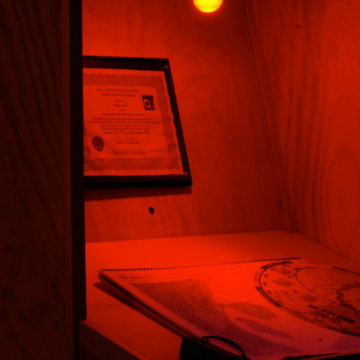
Meredith Mashburn
Foto på ett litet funkis fristående kontor, studio eller verkstad
Foto på ett litet funkis fristående kontor, studio eller verkstad
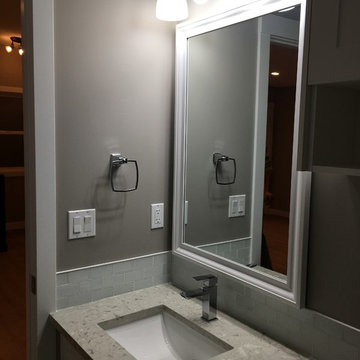
did all the permits and design for garage secondary suite, great extra income property and adds value to home.
Idéer för en liten fristående garage och förråd
Idéer för en liten fristående garage och förråd
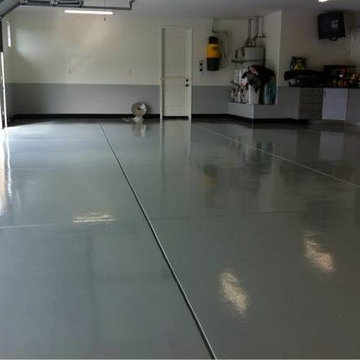
Home owner wanted his garage floors painted.
Foto på en mellanstor vintage garage och förråd
Foto på en mellanstor vintage garage och förråd
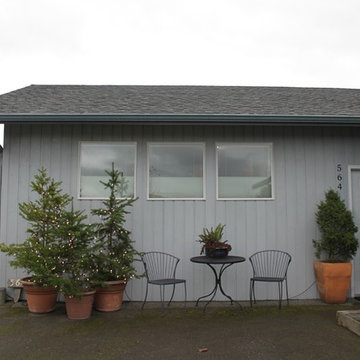
My parents were using their attached garage as an artist studio and there were a couple of problems. The first was that the prevailing westerly winds were blowing dust into the space around the edges of the garage door which ended up covering all the surfaces and contaminating their paints. This second problem was that the wind infiltration made the space uncomfortable at both the height of summer and the cold of winter.
Once we settled on a design I used Revit to create the documents necessary for permitting purposes.
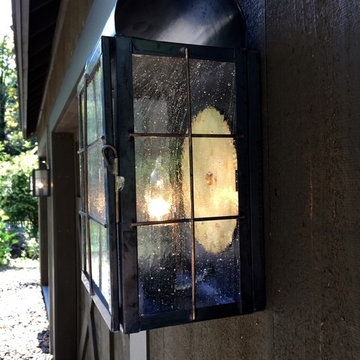
Installation featuring New Haven Wall Sconce in Dark Copper with Seeded Glass.
Photos by Scott Haley used by permission of photographer
Foto på en mellanstor vintage fristående garage och förråd
Foto på en mellanstor vintage fristående garage och förråd
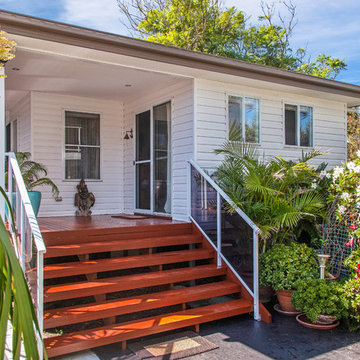
Granny Flat with merbau deck and stairs
Idéer för små maritima fristående gästhus
Idéer för små maritima fristående gästhus
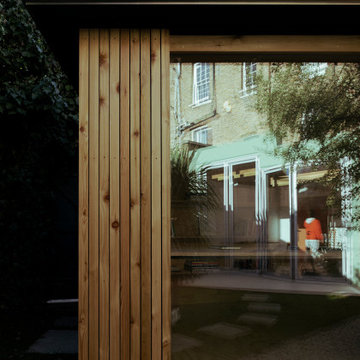
The rear garden of a nineteen century Victorian terraced house in Hackney was expectantly awaiting a fresh start. Previous renovation works and a rear addition to the main house had left the garden in a state of disrepair. This was home to an artist looking to expand their studio space outdoors and explore the garden as a living backdrop for work-in-progress artwork.
The pavilion is flexible in its use as a studio, workshop and informal exhibition space within the garden setting. It sits in the corner to the west of the rear garden gate defining a winding path that delays the moment of arrival at the house. Our approach was to engage with the tradition of timber garden buildings and explore the connections between the various elements that compose the garden to create a new harmonious whole - landscape, vegetation, fences.
A generous northeast facing picture window allows for a soft and uniform light to bathe the pavilion’s interior space. It frames the landscape it sits within as well as the repetition of the brick terrace and its butterfly roofs. The vertical Siberian larch panels articulate the different components at play by cladding the pavilion, offering a backdrop to the pyracantha tree and providing a new face to the existing party fence. This continuous gesture accommodates the pavilion openings and a new planter, setting a datum on which the roof sits. The latter is expressed through an aluminium fascia and a fine protrusion that harmonizes the sense of height throughout.
The elemental character of the garden is emphasized by the minimal palette of materials which are applied respectfully to their natural appearance. As it ages the pavilion is absorbed back into the density of the growing garden.
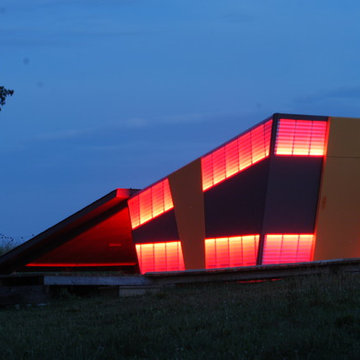
Meredith Mashburn
Idéer för små funkis fristående kontor, studior eller verkstäder
Idéer för små funkis fristående kontor, studior eller verkstäder
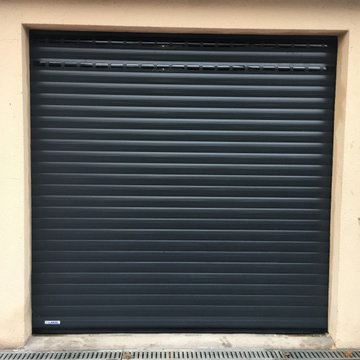
Cette porte de garage enroulable a des lames ajourée, jouant en rôle d'aération : lorsque vous avez un garage indépendant de votre pavillon, une porte enroulable peut très bien suffire.
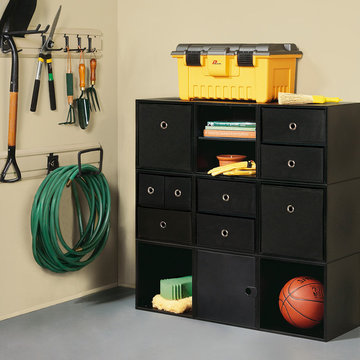
A garage system created using a range of iCube products. The versatility of the iCube system allows you to add cubes as your possessions grow. Using the accessories you can customize the cubes to help create a system that works for you.
184 foton på svart garage och förråd
5
