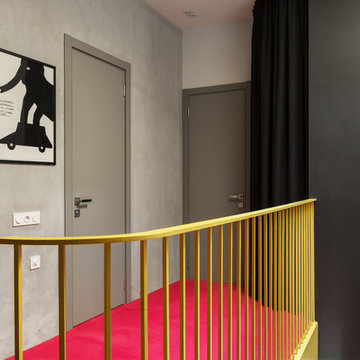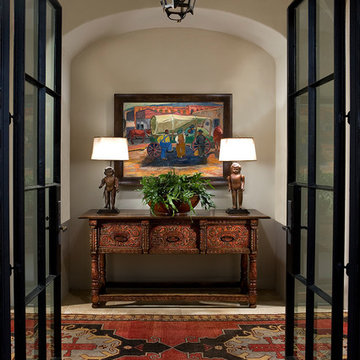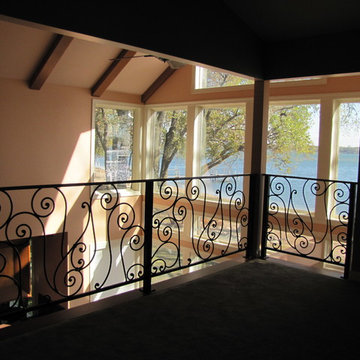167 foton på svart hall, med heltäckningsmatta
Sortera efter:
Budget
Sortera efter:Populärt i dag
21 - 40 av 167 foton
Artikel 1 av 3
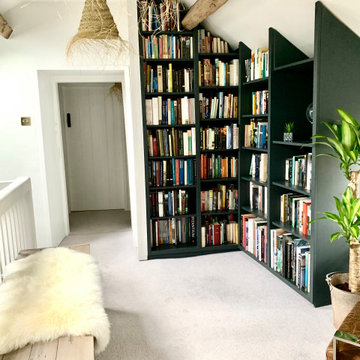
Rustic landing space transformed into a reading area with large bespoke bookcase.
Inspiration för rustika hallar, med vita väggar och heltäckningsmatta
Inspiration för rustika hallar, med vita väggar och heltäckningsmatta
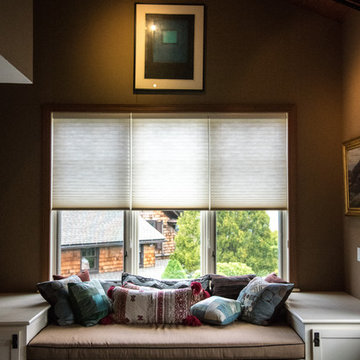
Inredning av en rustik mellanstor hall, med beige väggar, heltäckningsmatta och grått golv
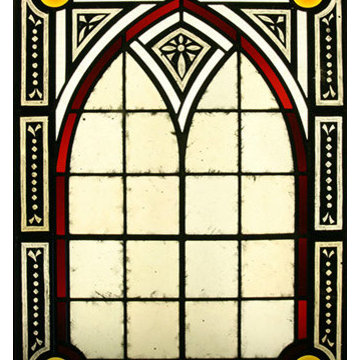
Idéer för att renovera en mellanstor funkis hall, med vita väggar och heltäckningsmatta
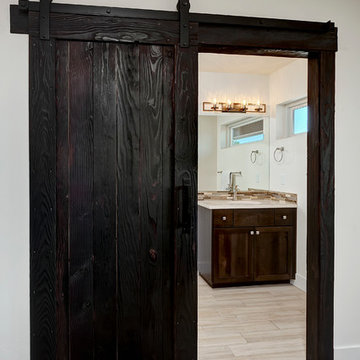
Barn Pros is now offering a unique lumber choice for our interior barn doors: Charwood. These handmade doors make a bold statement in a home or office setting. Charwood, is a Japanese style charred wood called Shou-Sugi-Ban. This process adds beauty and longevity, as well as resistance from rot, pests, and fire. Once the siding is profiled, textured, charred, and brushed; a sealer is applied to bring out the gray, silver, black, or brown wood tones providing a lasting layer of protection.
To place an order, or request more information, call our customer service team: 866-844-2276
These doors were built by Barn Pros, and the material was sourced from Montana Timber Products.
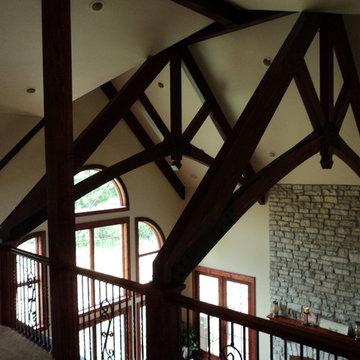
Inspiration för mellanstora rustika hallar, med grå väggar, heltäckningsmatta och brunt golv
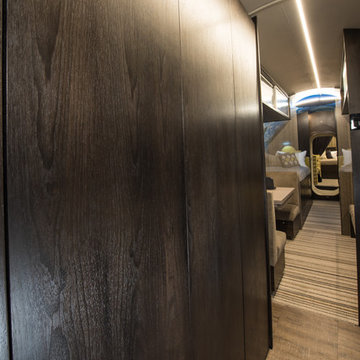
Project Airstream is a stylish 50' X 8' underground shelter built and designed for a young family of four. Behind these solid walnut doors hides the guts of this incredible home 20' underground. Underground Shelters are quite an engineering feat. Some owners are fine seeing all the tubes, wires, equipment and such but for these homeowners it wasn't visually appealing. Mrs. client decided she would rather take her chances above ground than live in the dark, dank steel infested, tiny submarine her husband had bought.
Enter... Robeson Design
It was our job to perform a miracle on this scary proposition...
PROJECT AIRSTREAM
Challenge:
Tiny 8' round Kitchen
Curved walls, floor and ceiling
Limited storage space available
No Windows
No Way out!
Mr. Client contacted us after finding us on YouTube. His question.. Have you ever designed a home 20' underground?
WHAT???
Did you say "Underground" ?
Heres how we did it...
(Tiny 8' round Kitchen)
Used a reflective mirror tile to cover the wall above the sink and prep area providing light, reflection and an illusion of space. Light grey paint with dark walnut stained woodwork provided a visually appealing contrast.
Minimalist low profile chrome and stainless appliances and plumbing fixtures.
Ran the flooring: striped carpet and vinyl flooring, horizontally to emphasize the width.
(Curved walls, floor and ceiling)
Design custom furniture and built-in pieces with rounded sides to fit the tube perfectly.
Furniture pieces convert for multiple uses... we call it our "Transformer Furniture"
(Limited storage space available)
Hidden storage in, below, beneath, above and atop without you even knowing it :-) Its functional AND fashionable all at the same time.
(No Windows)
Commissioned a hand painted mural in selected areas adding color, texture, visual interest and most important an illusion of perspective that takes your eye beyond the 8' steel walls.
(No Way out!)
Heck, Project Airstream turned out so Amazing... why would you ever want to leave :-)
MISSION ACCOMPLISHED!
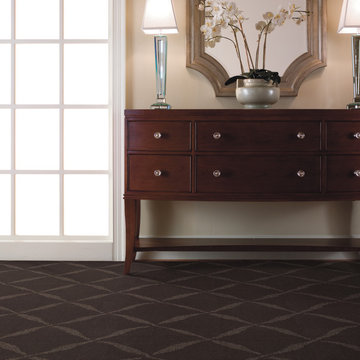
Idéer för att renovera en mellanstor vintage hall, med beige väggar, heltäckningsmatta och brunt golv
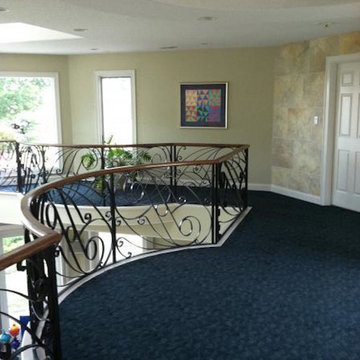
Inspiration för mellanstora klassiska hallar, med beige väggar, heltäckningsmatta och blått golv
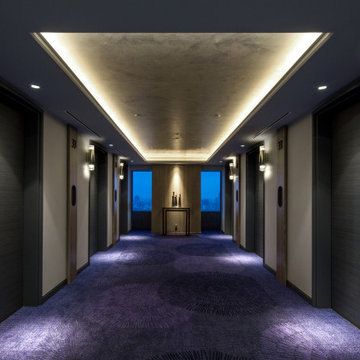
Service : Guest Rooms
Location : 大阪市中央区
Area : 52 rooms
Completion : AUG / 2016
Designer : T.Fujimoto / N.Sueki
Photos : 329 Photo Studio
Link : http://www.swissotel-osaka.co.jp/
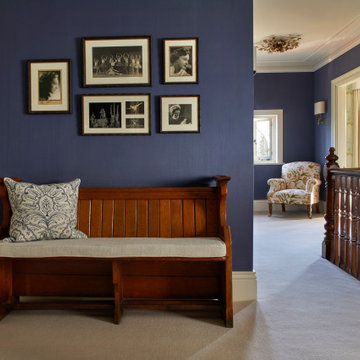
Landing
Idéer för att renovera en stor lantlig hall, med blå väggar, heltäckningsmatta och beiget golv
Idéer för att renovera en stor lantlig hall, med blå väggar, heltäckningsmatta och beiget golv
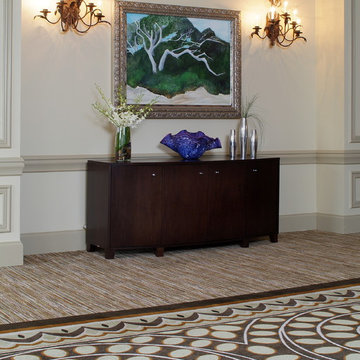
Exempel på en klassisk hall, med vita väggar och heltäckningsmatta
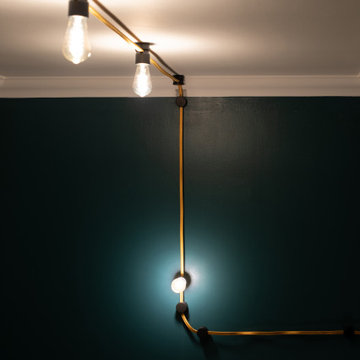
Contemporary wall light on 3 levels
Modern inredning av en mellanstor hall, med blå väggar, heltäckningsmatta och beiget golv
Modern inredning av en mellanstor hall, med blå väggar, heltäckningsmatta och beiget golv
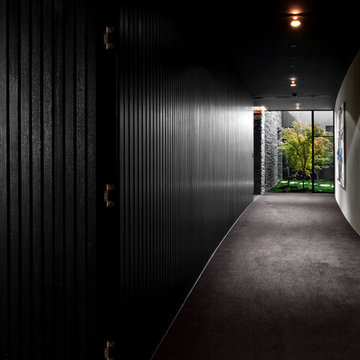
Idéer för att renovera en stor funkis hall, med svarta väggar, heltäckningsmatta och svart golv
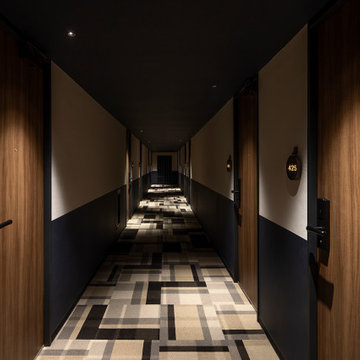
Service : Hotel
Location : 福岡県博多区
Area : 224 rooms
Completion : AUG / 2019
Designer : T.Fujimoto / K.Koki
Photos : Kenji MASUNAGA / Kenta Hasegawa
Link : https://www.the-lively.com/
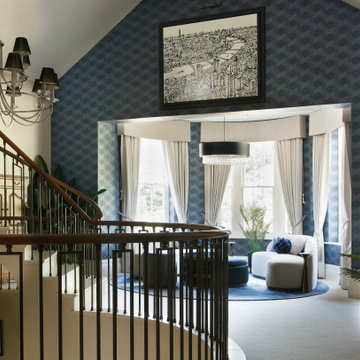
Foto på en mellanstor funkis hall, med blå väggar, heltäckningsmatta och beiget golv
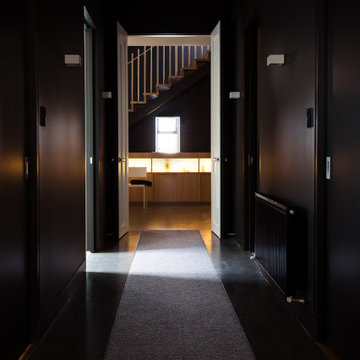
Circulation encourages interaction between users in light filled public areas, with private spaces connected through darker ante spaces.
Idéer för stora funkis hallar, med svarta väggar, heltäckningsmatta och brunt golv
Idéer för stora funkis hallar, med svarta väggar, heltäckningsmatta och brunt golv
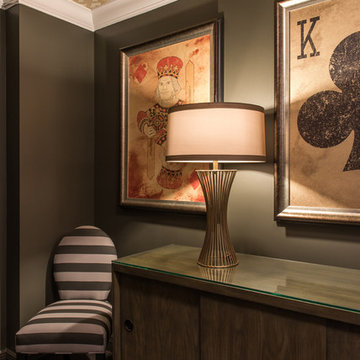
Bild på en mellanstor eklektisk hall, med svarta väggar, heltäckningsmatta och flerfärgat golv
167 foton på svart hall, med heltäckningsmatta
2
