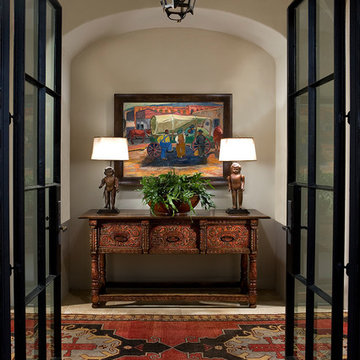168 foton på svart hall, med heltäckningsmatta
Sortera efter:
Budget
Sortera efter:Populärt i dag
41 - 60 av 168 foton
Artikel 1 av 3
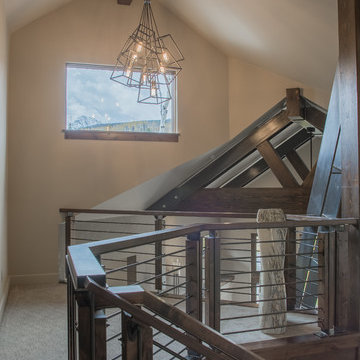
Inspiration för mellanstora moderna hallar, med beige väggar, heltäckningsmatta och beiget golv
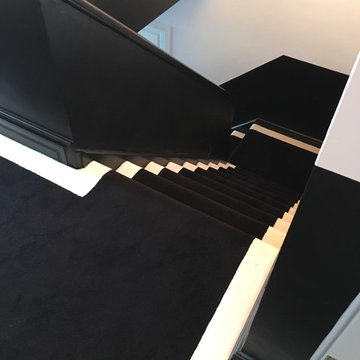
Bespoke stairs and landing carpet
Foto på en funkis hall, med heltäckningsmatta
Foto på en funkis hall, med heltäckningsmatta
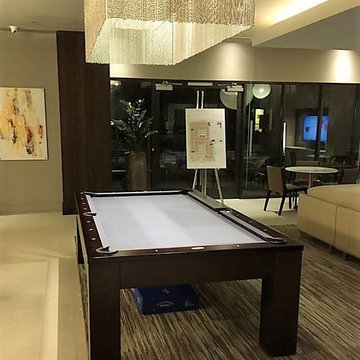
RoyalBilliard.com
Inredning av en modern mellanstor hall, med beige väggar och heltäckningsmatta
Inredning av en modern mellanstor hall, med beige väggar och heltäckningsmatta
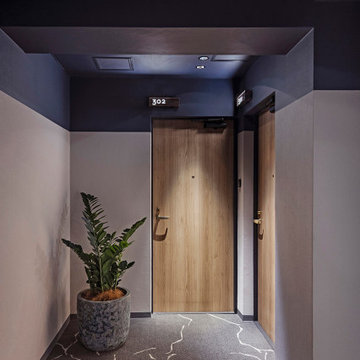
Service : Hotel
Location : 東京都江戸川区
Area : PA 55sqm / GA 507sqm (21 rooms)
Completion : FEB / 2020
Designer : T.Fujimoto / K.Koki
Photos : Kenta Hasegawa
Link : http://koiwa-lotus.com/
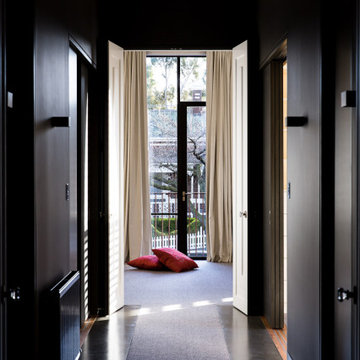
Circulation encourages interaction between users in light filled public areas, with private spaces connected through darker ante spaces.
Inspiration för en stor funkis hall, med svarta väggar, heltäckningsmatta och brunt golv
Inspiration för en stor funkis hall, med svarta väggar, heltäckningsmatta och brunt golv
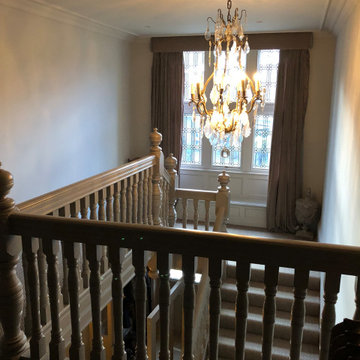
Hallway with Chandelier.
Bild på en stor vintage hall, med grå väggar, heltäckningsmatta och grått golv
Bild på en stor vintage hall, med grå väggar, heltäckningsmatta och grått golv
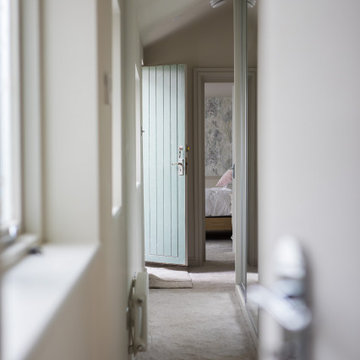
My client's guest annexe is connected to their home via a secret door in their utility room.... down a long passage leading to their guest accommodation.
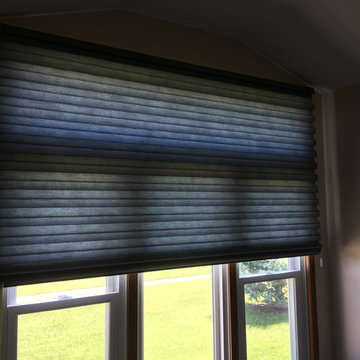
Idéer för mellanstora vintage hallar, med beige väggar, heltäckningsmatta och beiget golv

Inredning av en klassisk mellanstor hall, med blå väggar, heltäckningsmatta och grått golv
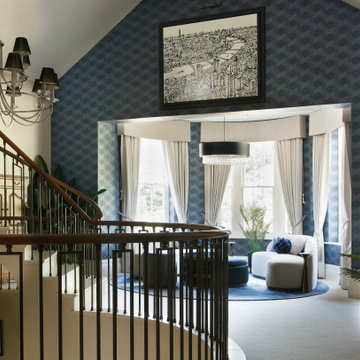
Foto på en mellanstor funkis hall, med blå väggar, heltäckningsmatta och beiget golv
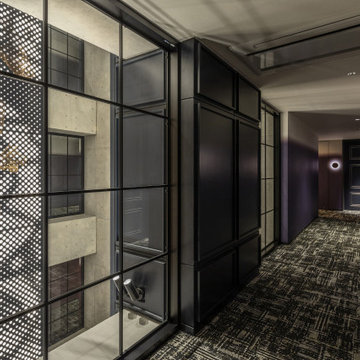
Service : Hotel
Location : 東京都港区
Area : 62 rooms
Completion : NOV / 2019
Designer : T.Fujimoto / K.Koki / N.Sueki
Photos : Kenji MASUNAGA / Kenta Hasegawa
Link : https://www.the-lively.com/azabu
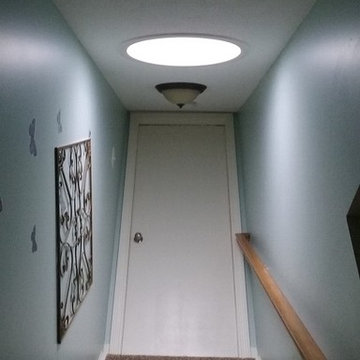
This Velux Sun Tunnel added natural light and beauty to this hall stairwell
Inspiration för hallar, med blå väggar och heltäckningsmatta
Inspiration för hallar, med blå väggar och heltäckningsmatta
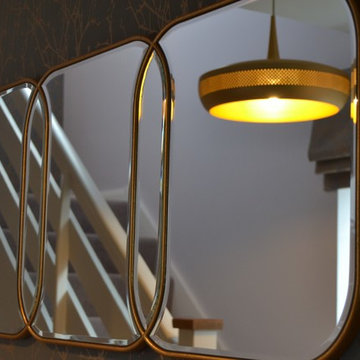
The hall stairs and landing has very limited natural light, but with the use of mirrors and a hint of metallic we have maximised the light from the windows and bounced it off the mirrors to make the space feel lighter, larger and have more character.
Hallways don't just need to be a means to getting from one room to another. They give you the opportunity to create their own identity and make them tell their own story.
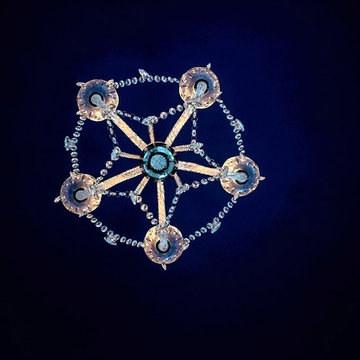
Foto: Claudia Vallentin
Idéer för en liten eklektisk hall, med blå väggar, heltäckningsmatta och svart golv
Idéer för en liten eklektisk hall, med blå väggar, heltäckningsmatta och svart golv

Modern custom blue bookcase.
Idéer för en modern hall, med vita väggar, heltäckningsmatta och beiget golv
Idéer för en modern hall, med vita väggar, heltäckningsmatta och beiget golv
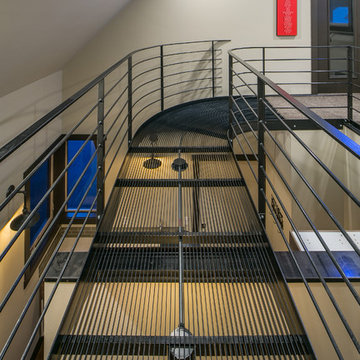
Alternate view of the attic access catwalk. The full lite door leads to the bonus room which the client has claimed as his band room. Wall color is Benjamin Moore "Revere Pewter," trim color is Sherwin Williams "Black Fox." Photography by Marie-Dominique Verdier.
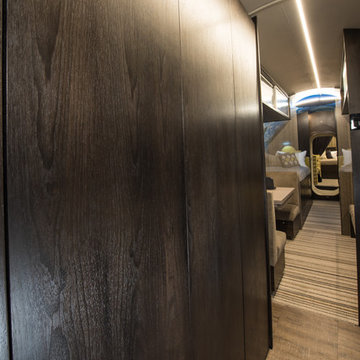
Project Airstream is a stylish 50' X 8' underground shelter built and designed for a young family of four. Behind these solid walnut doors hides the guts of this incredible home 20' underground. Underground Shelters are quite an engineering feat. Some owners are fine seeing all the tubes, wires, equipment and such but for these homeowners it wasn't visually appealing. Mrs. client decided she would rather take her chances above ground than live in the dark, dank steel infested, tiny submarine her husband had bought.
Enter... Robeson Design
It was our job to perform a miracle on this scary proposition...
PROJECT AIRSTREAM
Challenge:
Tiny 8' round Kitchen
Curved walls, floor and ceiling
Limited storage space available
No Windows
No Way out!
Mr. Client contacted us after finding us on YouTube. His question.. Have you ever designed a home 20' underground?
WHAT???
Did you say "Underground" ?
Heres how we did it...
(Tiny 8' round Kitchen)
Used a reflective mirror tile to cover the wall above the sink and prep area providing light, reflection and an illusion of space. Light grey paint with dark walnut stained woodwork provided a visually appealing contrast.
Minimalist low profile chrome and stainless appliances and plumbing fixtures.
Ran the flooring: striped carpet and vinyl flooring, horizontally to emphasize the width.
(Curved walls, floor and ceiling)
Design custom furniture and built-in pieces with rounded sides to fit the tube perfectly.
Furniture pieces convert for multiple uses... we call it our "Transformer Furniture"
(Limited storage space available)
Hidden storage in, below, beneath, above and atop without you even knowing it :-) Its functional AND fashionable all at the same time.
(No Windows)
Commissioned a hand painted mural in selected areas adding color, texture, visual interest and most important an illusion of perspective that takes your eye beyond the 8' steel walls.
(No Way out!)
Heck, Project Airstream turned out so Amazing... why would you ever want to leave :-)
MISSION ACCOMPLISHED!
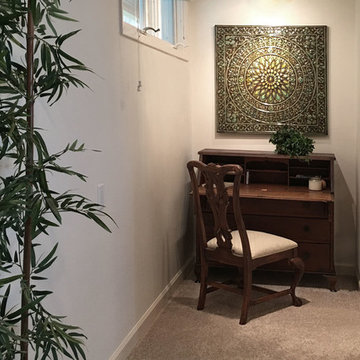
NonStop Staging Bedroom, Photograhy by Chrisitna Cook Lee
Idéer för att renovera en liten vintage hall, med vita väggar, heltäckningsmatta och beiget golv
Idéer för att renovera en liten vintage hall, med vita väggar, heltäckningsmatta och beiget golv
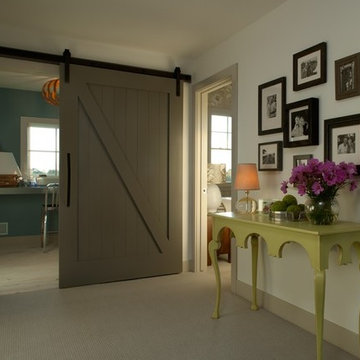
Inspiration för en vintage hall, med grå väggar, heltäckningsmatta och grått golv
168 foton på svart hall, med heltäckningsmatta
3
