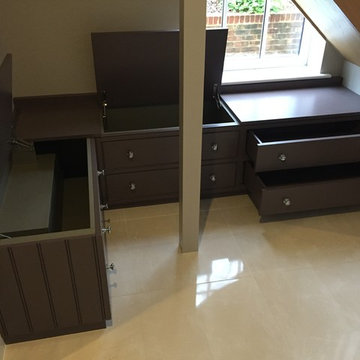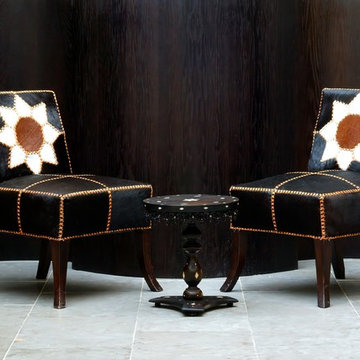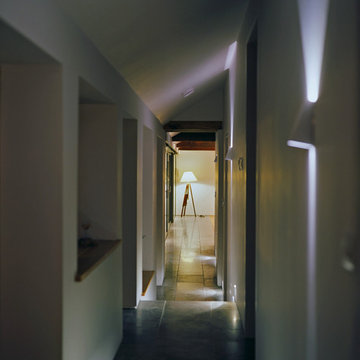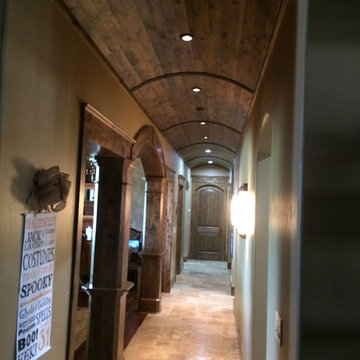37 foton på svart hall, med kalkstensgolv
Sortera efter:
Budget
Sortera efter:Populärt i dag
21 - 37 av 37 foton
Artikel 1 av 3
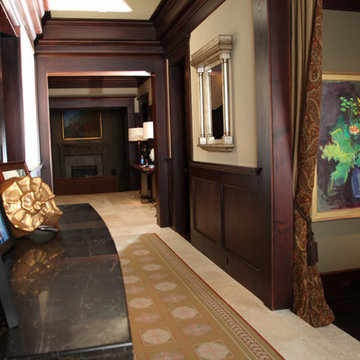
The Gallery Hall runner is a reduced scale of Rick Grett's Entry rug design. A pair of silver-leaf wall mirrors was designed & Houston-crafted to add depth (hence the floating columns) to the long Gallery Hall.
The honed Black St. Laurent marble top console showcases family pictures.
Michael Martinez Photography
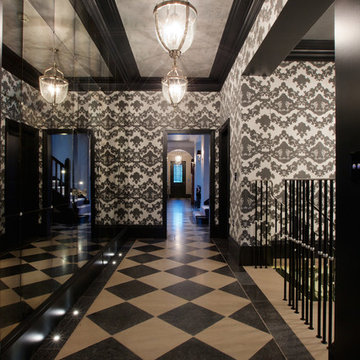
Mallory and Tora Blue Limestone floor tiles in a tumbled finish.
Inredning av en amerikansk hall, med kalkstensgolv
Inredning av en amerikansk hall, med kalkstensgolv
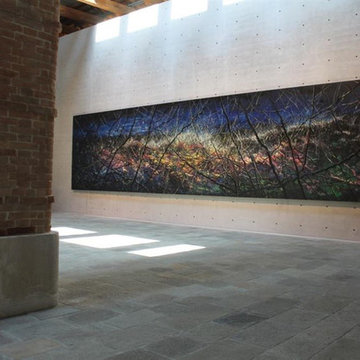
Reclaimed ‘barre montpelier’ pavers by Architectural Stone Decor.
www.archstonedecor.ca | sales@archstonedecor.ca | (437) 800-8300
The ancient ‘barre montpelier’ stone pavers have been reclaimed from different locations across the Mediterranean making them timeless and unique in their earth tone color mixtures and patinas, adding serenity and beauty to your home.
Their durable nature makes them an excellent choice whether used as flooring or wall cladding in indoor and outdoor applications. They are unaffected by extreme climate and easily withstand heavy use due to the nature of their resilient and rough molecular structure.
They have been calibrated to 5/8” in thickness to ease installation of modern use. They come in random sizes and could be installed in either a running bond formation or a random ‘Versailles’ pattern.
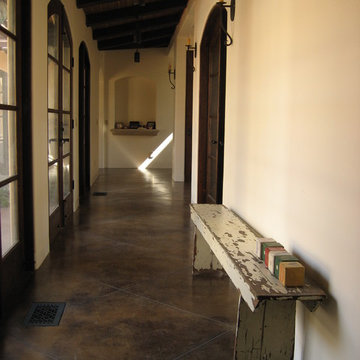
Sasha Butler
Idéer för stora rustika hallar, med vita väggar, kalkstensgolv och brunt golv
Idéer för stora rustika hallar, med vita väggar, kalkstensgolv och brunt golv
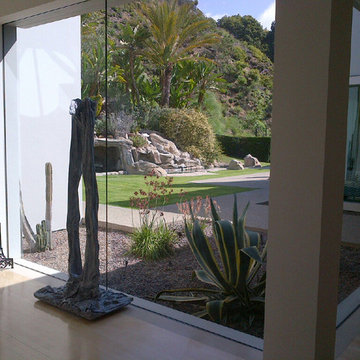
Artspace Warehouse
Inspiration för stora moderna hallar, med vita väggar och kalkstensgolv
Inspiration för stora moderna hallar, med vita väggar och kalkstensgolv
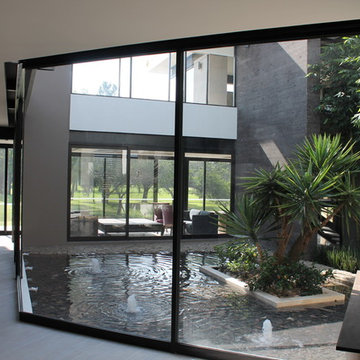
Entry hall for a residential home with a beutiful view of the golf course.
Modern inredning av en stor hall, med grå väggar och kalkstensgolv
Modern inredning av en stor hall, med grå väggar och kalkstensgolv
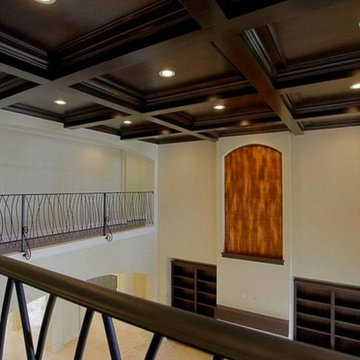
Idéer för att renovera en stor vintage hall, med vita väggar och kalkstensgolv
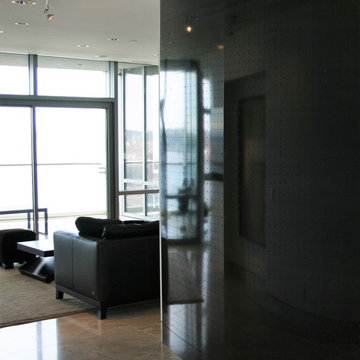
Inspiration för en mellanstor funkis hall, med beige väggar, kalkstensgolv och beiget golv
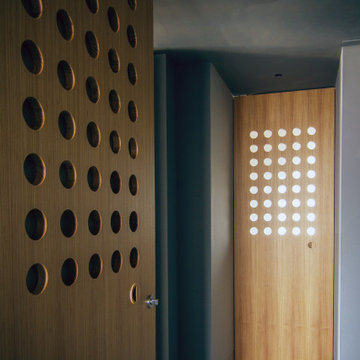
Le porte che prendono ispirazione nel loro design da elementi forati della prefabbricazione Prouvè, sono state realizzate con doppio pannello di legno, con interposto un vetro opalino.
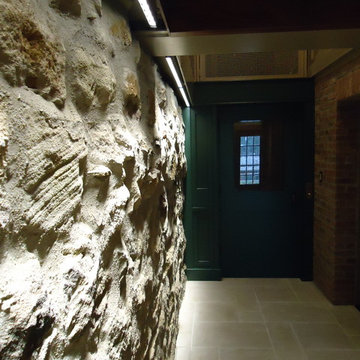
A corridor leading to the elevator at the basement level, just off the library space. To the right is the main basement of the carriage house, where garden tools and other storage, as well as space for a lawn tractor is carved out.
This work was done while at a previous firm, Astorino.
Matthew Brind'Amour
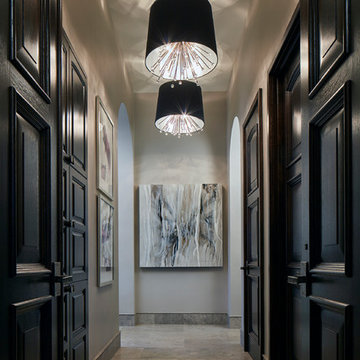
My objective here was to create a grand but not ornate passage within the master bedroom suite. I chose a blend of traditional, contemporary and modern elements including free-form art, stained wood, custom doors with raised panels and a trio of chandeliers with black shades and crystal rods. The fixtures remind of a woman wearing a simple black sheath with glittering jewelry.
Photo by Brian Gassel
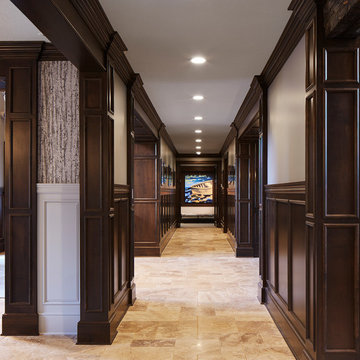
Martha O'Hara Interiors, Interior Design & Photo Styling | Corey Gaffer, Photography | Please Note: All “related,” “similar,” and “sponsored” products tagged or listed by Houzz are not actual products pictured. They have not been approved by Martha O’Hara Interiors nor any of the professionals credited. For information about our work, please contact design@oharainteriors.com.
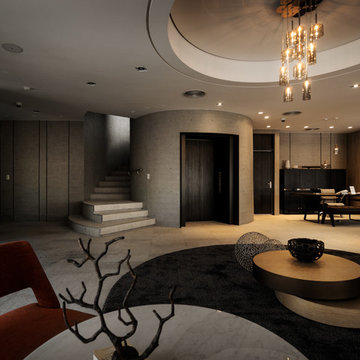
The kitchen by LEICHT is completely coordinated with
the lounge and merges with it to become one, helped
by the handleless fronts and the unit installed flush in a
niche with an elegantly integrated work area. Photo: Kuo-Min Lee
37 foton på svart hall, med kalkstensgolv
2
