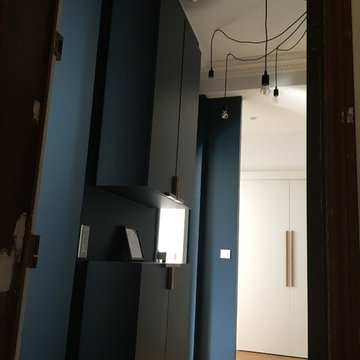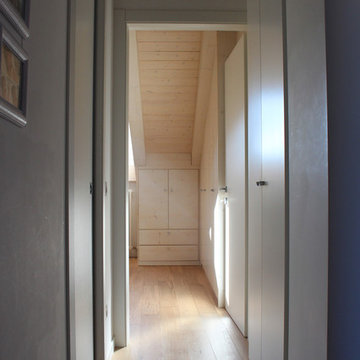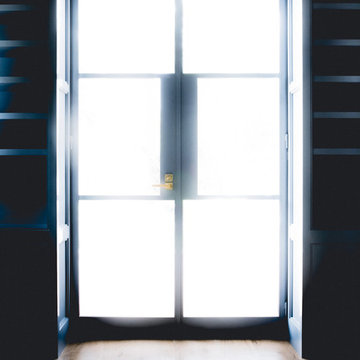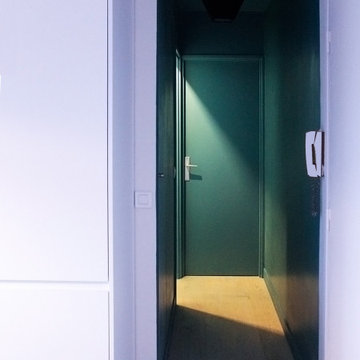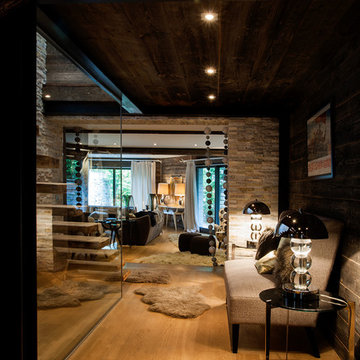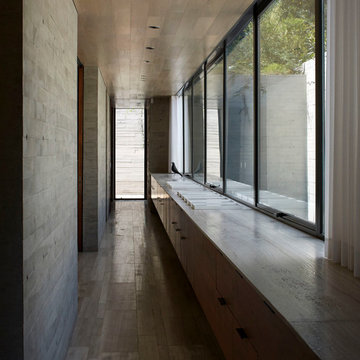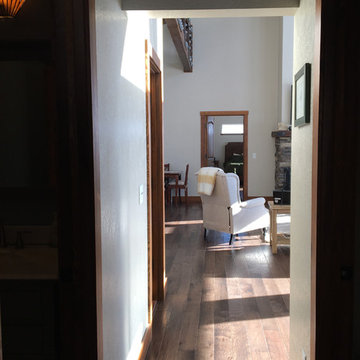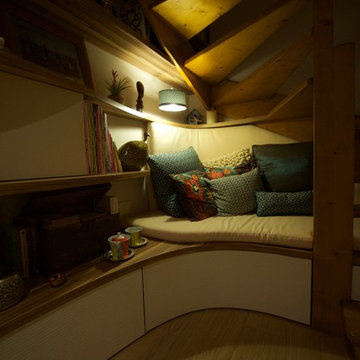343 foton på svart hall, med ljust trägolv
Sortera efter:
Budget
Sortera efter:Populärt i dag
101 - 120 av 343 foton
Artikel 1 av 3
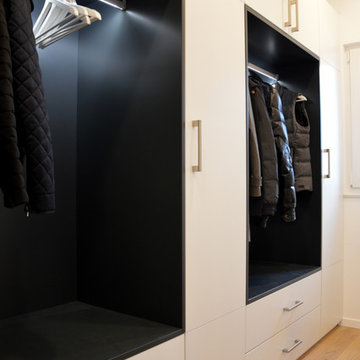
Joachim Drechsler
Inspiration för en mellanstor funkis hall, med vita väggar, ljust trägolv och beiget golv
Inspiration för en mellanstor funkis hall, med vita väggar, ljust trägolv och beiget golv
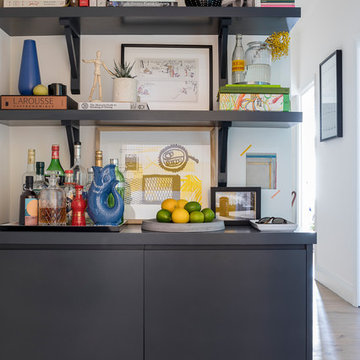
Chris Snook
Idéer för små funkis hallar, med vita väggar, ljust trägolv och beiget golv
Idéer för små funkis hallar, med vita väggar, ljust trägolv och beiget golv
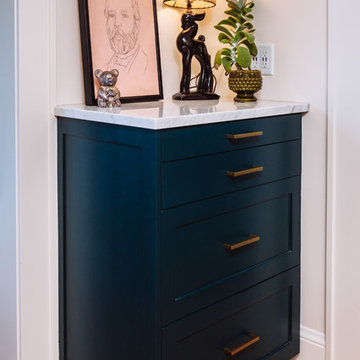
The Jack + Mare designed and built this custom kitchen and dining remodel for a family in Portland's Sellwood Westmoreland Neighborhood.
The wall between the kitchen and dining room was removed to create an inviting and flowing space with custom details in all directions. The custom maple dining table was locally milled and crafted from a tree that had previously fallen in Portland's Laurelhurst neighborhood; and the built-in L-shaped maple banquette provides unique comfortable seating with drawer storage beneath. The integrated kitchen and dining room has become the social hub of the house – the table can comfortably sit up to 10 people!
Being that the kitchen is visible from the dining room, the refrigerator and dishwasher are hidden behind cabinet door fronts that seamlessly tie-in with the surrounding cabinetry creating a warm and inviting space.
The end result is a highly functional kitchen for the chef and a comfortable and practical space for family and friends.
Details: custom cabinets (designed by The J+M) with shaker door fronts, a baker's pantry, built-in banquette with integrated storage, custom local silver maple table, solid oak flooring to match original 1925 flooring, white ceramic tile backsplash, new lighting plan featuring a Cedar + Moss pendant, all L.E.D. can lights, Carrara marble countertops, new larger windows to bring in more natural light and new trim.
The combined kitchen and dining room is 281 Square feet.
Photos by: Jason Quigley Photography

In chiave informale materica e di grande impatto, è la porta del corridoio trasformata in quadro. Una sperimentazione dell’astrattismo riportata come dipinto, ove la tela, viene inchiodata direttamente sulla porta, esprimendo così, un concetto di passaggio, l’inizio di un viaggio.
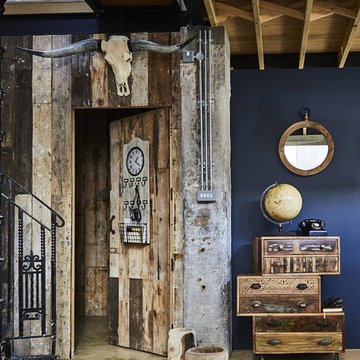
A collector's paradise, this eclectic look embraces unique accessories, worn surfaces and reclaimed woods from afar, celebrating a cultural diversity of styles that will suit a multitude of homes.
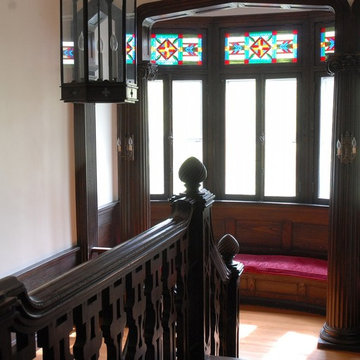
Inredning av en klassisk mellanstor hall, med vita väggar, ljust trägolv och beiget golv
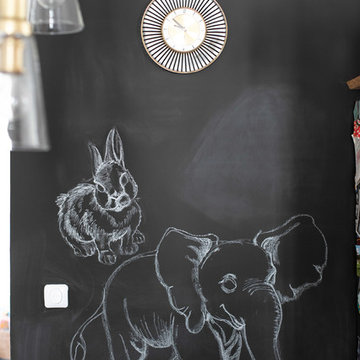
Le charme du Sud à Paris.
Un projet de rénovation assez atypique...car il a été mené par des étudiants architectes ! Notre cliente, qui travaille dans la mode, avait beaucoup de goût et s’est fortement impliquée dans le projet. Un résultat chiadé au charme méditerranéen.
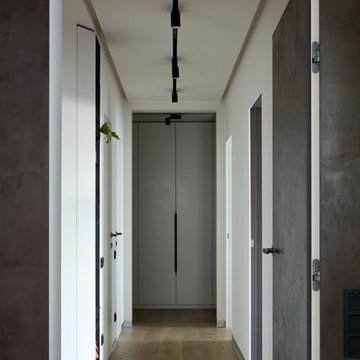
Интерьер коридора, вид из гостиной.
Встроенная мебель и стеллаж по эскизам авторов проекта. На переднем плане декоративное покрытие.
Авторский коллектив : Екатерина Вязьминова, Иван Сельвинский
Фото : Сергей Ананьев
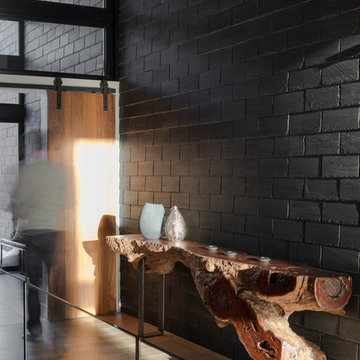
Jessy Bernier Photographe
Exempel på en modern hall, med svarta väggar, ljust trägolv och beiget golv
Exempel på en modern hall, med svarta väggar, ljust trägolv och beiget golv
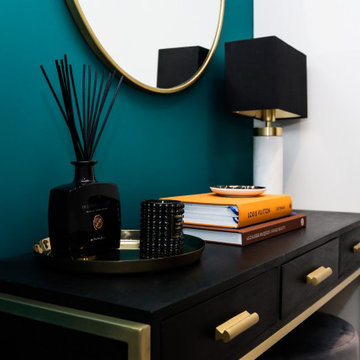
Turquoise feature wall with black and gold console table, styled with chunky coffee tables.
Inredning av en modern mellanstor hall, med gröna väggar, ljust trägolv och brunt golv
Inredning av en modern mellanstor hall, med gröna väggar, ljust trägolv och brunt golv
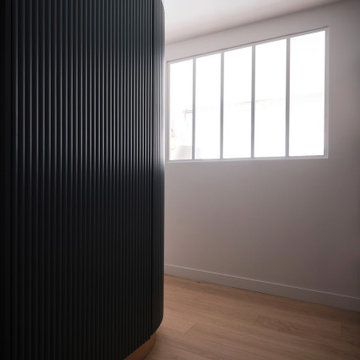
Son esthétique courbe a été pensé pour apporter une fluidité de circulation mais aussi pour ne pas bloquer la lumière traversant les verrières.
Bild på en funkis hall, med vita väggar och ljust trägolv
Bild på en funkis hall, med vita väggar och ljust trägolv
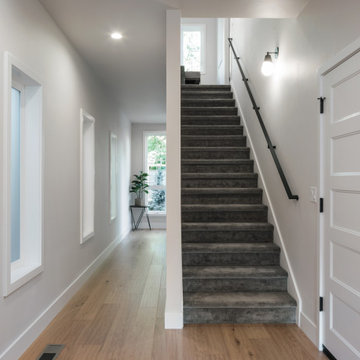
Modern farmhouse hall that is filled with natural light brought in by the windows. We did a gray carpet on the stairs and black hardware on the railing.
343 foton på svart hall, med ljust trägolv
6
