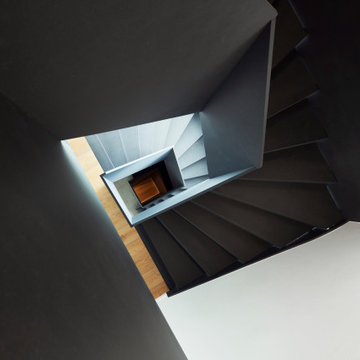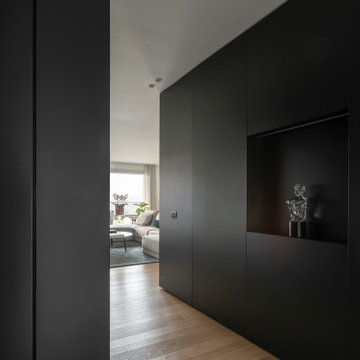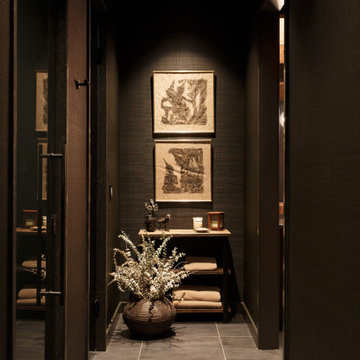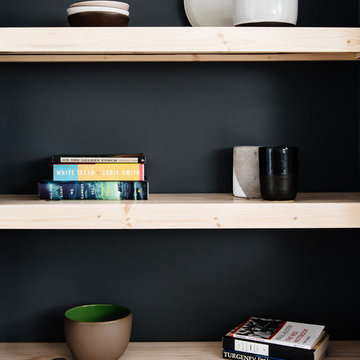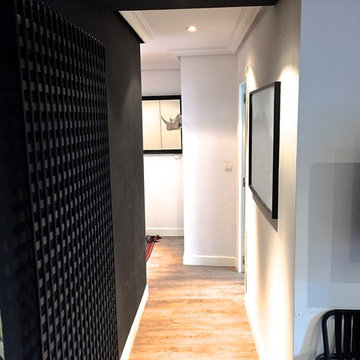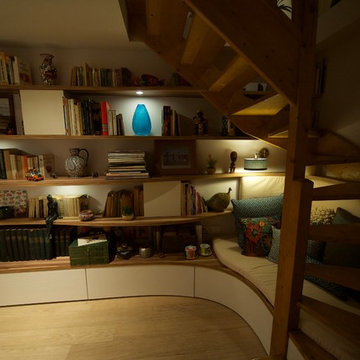343 foton på svart hall, med ljust trägolv
Sortera efter:
Budget
Sortera efter:Populärt i dag
121 - 140 av 343 foton
Artikel 1 av 3
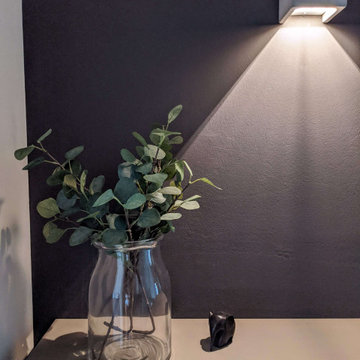
Eine moderne Wohnung mit zeitloser Einrichtung und luxuriösem Ambiente, die mit vielen smarten Überraschungen auf sich warten lässt. Das Ziel war, eine richtige Wohlfühl-Oase zu schaffen, wo man sich entspannen und die Alltage vergessen kann. Ein Konzept, inspiriert durch „Wald, Holz und Natur“, kombiniert mit neusten Technologien.
Man lässt sich vom Smart Home, durch automatische Beleuchtung und Musikanlage begrüßen. Die Kombination von Natur und Smart Home schafft eine völlig neue Atmosphäre, die das Entspannen in den eigenen vier Wänden neu definiert.
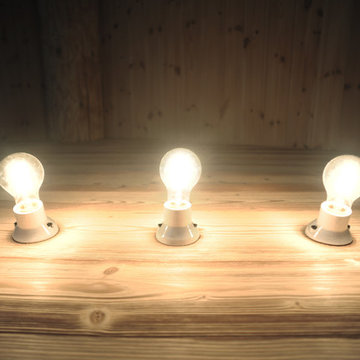
Idéer för små funkis hallar, med beige väggar, ljust trägolv och beiget golv
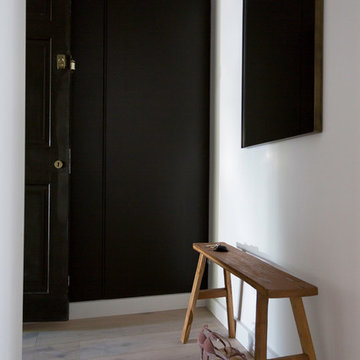
Hallway was fitted with bespoke joinery that maximises storage space in this compact flat.
Inredning av en modern liten hall, med grå väggar och ljust trägolv
Inredning av en modern liten hall, med grå väggar och ljust trägolv
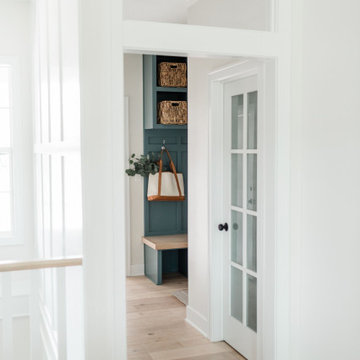
Seashell Oak Hardwood – The Ventura Hardwood Flooring Collection is contemporary and designed to look gently aged and weathered, while still being durable and stain resistant. Hallmark Floor’s 2mm slice-cut style, combined with a wire brushed texture applied by hand, offers a truly natural look for contemporary living.
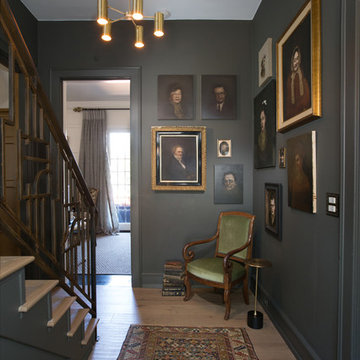
We had the honor of working with Jessica Today Design on this sitting area and staircase for the 2017 Pasadena Showcase House of Design. Du Bois - Nathalie engineered hardwood floors, by The Garrison Collection, were installed to help execute Jessica's vision for the space.
Jessica's Design Concept:
"The house was built in 1916 by prominent architectural firm Marston and Van Pelt. In keeping with the English Tudor style of the house, I really wanted the design to capture a classic English look. So the walls were painted a dark gray, the red carpet was replaced with hardwood flooring, and the chunky wooden handrail was replaced with an airy metal railing finished in a dark patina. The overall colors mimic that of an English landscape. I finished the space with more traditional decor - a vintage French armchair, a gallery of classic portraits and old books that I discovered at a flea market."
The following is a complete list of vendors who helped make this design come to life:
Jessica Today Designs (designer)
SZK Metals (metalwork - handrail)
The Garrison Collection (flooring)
Prime Hardwood Floors (floor installation)
Schoolhouse Electric (lighting)
American Reliable Services (electrician)
Kelsey Shultis (artist)
Dunn Edwards (paint)
Framed Pictures (some framing)
Preferred Picture Framing and Art Installation (art installation)
Arteriors (side table)
Lawrence of La Brea (rug)
The 2017 Pasadena Showcase House of Design is running until May 21st - Check it out before it's gone!

アンティーク家具を取り入れた和モダンの家
Inspiration för mellanstora asiatiska hallar, med vita väggar, ljust trägolv och brunt golv
Inspiration för mellanstora asiatiska hallar, med vita väggar, ljust trägolv och brunt golv
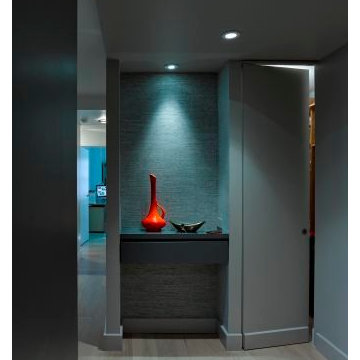
A Brizzi
Inspiration för en mellanstor funkis hall, med grå väggar och ljust trägolv
Inspiration för en mellanstor funkis hall, med grå väggar och ljust trägolv
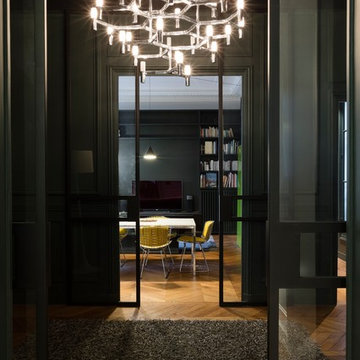
Crédits photo: Alexis Paoli
Inspiration för en mellanstor funkis hall, med blå väggar, ljust trägolv och beiget golv
Inspiration för en mellanstor funkis hall, med blå väggar, ljust trägolv och beiget golv
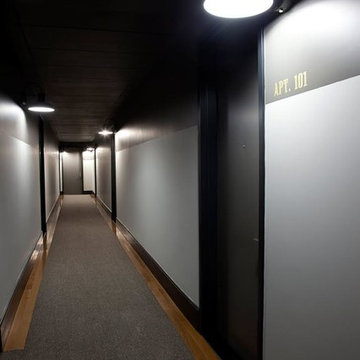
Inredning av en industriell mellanstor hall, med grå väggar, ljust trägolv och brunt golv
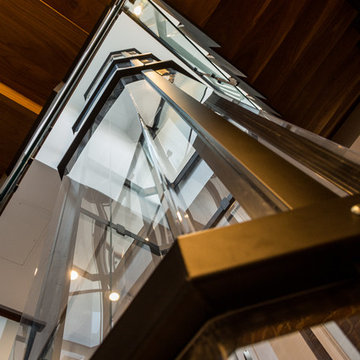
To banish shadows in this design, bright columns of light were fashioned, flooding the home with light and anchoring the home's industrial-meets-organic design scheme. An ingenious center light-well, topped with a massive skylight and wrapped in glass handrails, provides a breathtaking focal point accentuated by a stunning three-globe light fixture that spans the space’s height. Nearby, a glass and steel elevator whisks residents from the parlor level to the roof.
A Grand ARDA for Design Details goes to
Dixon Projects
Designer: Dixon Projects
From: New York, New York
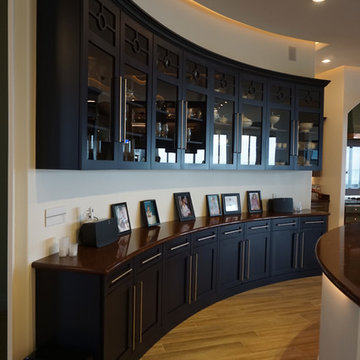
Inspiration för en stor vintage hall, med vita väggar, ljust trägolv och brunt golv
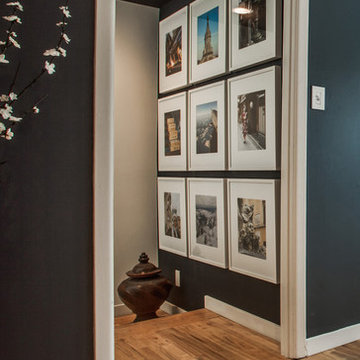
design by Pulp Design Studios | http://pulpdesignstudios.com/
This whole home design was created for an avid traveler in the Uptown neighborhood of Dallas. To create a collected feel, Pulp began with the homeowner’s beloved pieces collected from travels and infused them with newer pieces to create a modern, global and collected mix.

CantiKayu Wood Flooring Concept Store.
Photo by Kenny Chang
Exempel på en stor industriell hall, med vita väggar och ljust trägolv
Exempel på en stor industriell hall, med vita väggar och ljust trägolv
343 foton på svart hall, med ljust trägolv
7
