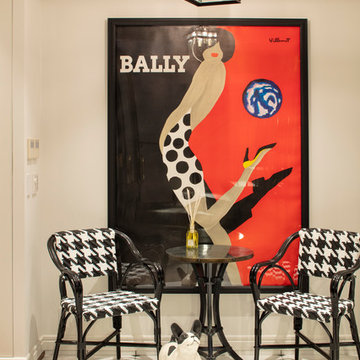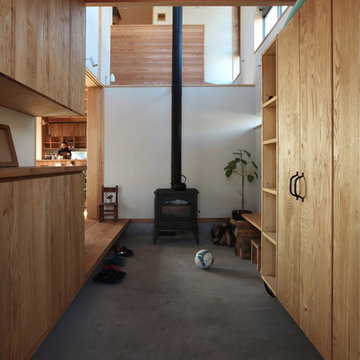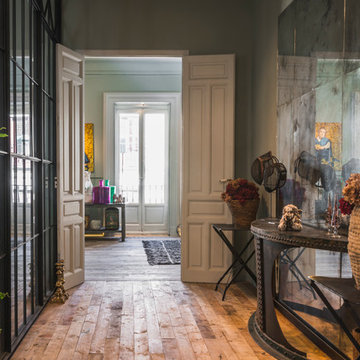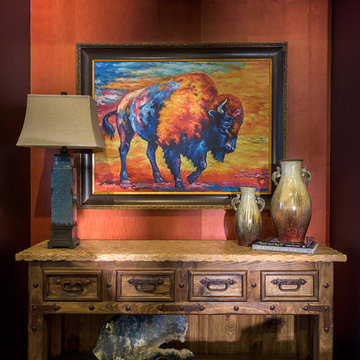797 foton på svart hall
Sortera efter:
Budget
Sortera efter:Populärt i dag
81 - 100 av 797 foton
Artikel 1 av 3
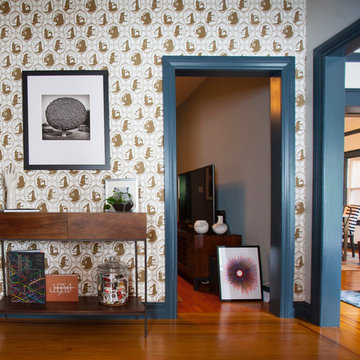
Rachel Seldin
Eklektisk inredning av en mellanstor hall, med vita väggar och mellanmörkt trägolv
Eklektisk inredning av en mellanstor hall, med vita väggar och mellanmörkt trägolv
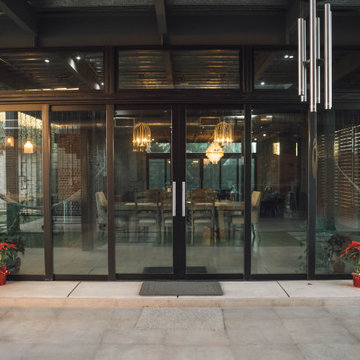
This pair of sliding doors opens conecting the interior with the extarior space in both sides of the house.
Idéer för stora industriella hallar, med grå väggar, betonggolv, metalldörr, grått golv och en skjutdörr
Idéer för stora industriella hallar, med grå väggar, betonggolv, metalldörr, grått golv och en skjutdörr
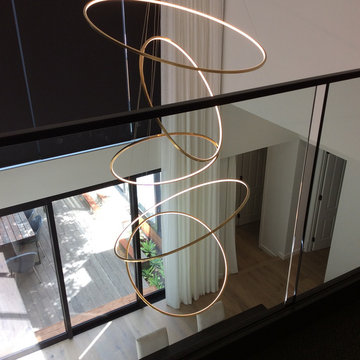
Stunning high ceiling main entry with period cornice detailing to marry with the original style of the build. This image depicts the dining room which is the main area where old meets new- the stunning tiered pendant creates a wow factor upon entry.
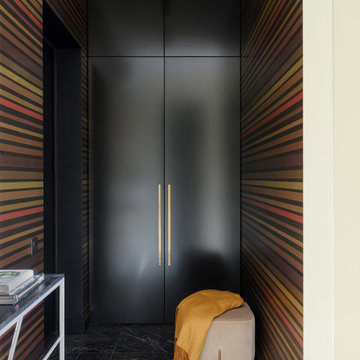
Inspiration för en liten funkis hall, med flerfärgade väggar, klinkergolv i porslin och svart golv
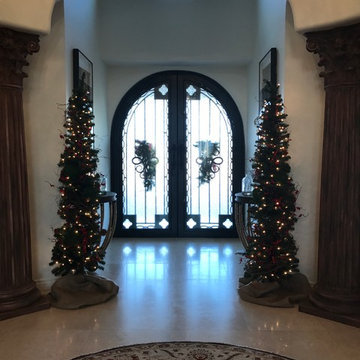
Inspiration för en mellanstor eklektisk hall, med grå väggar, klinkergolv i porslin, en dubbeldörr och glasdörr
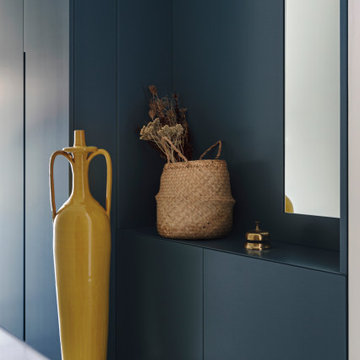
il mobile del corridoio inizia nella parte d'ingresso della casa in una nicchia; svuota tasche e specchio, il colore del mobile è un blu ottanio in contrasto con la resina a terra color grigio
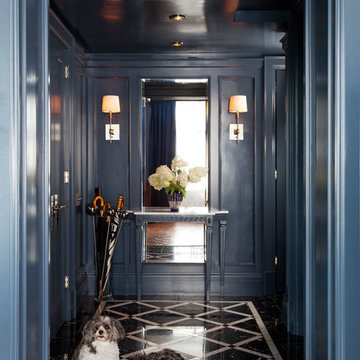
http://www.lindsaylauckner.com/
Idéer för en liten klassisk hall, med marmorgolv, blå väggar och en enkeldörr
Idéer för en liten klassisk hall, med marmorgolv, blå väggar och en enkeldörr
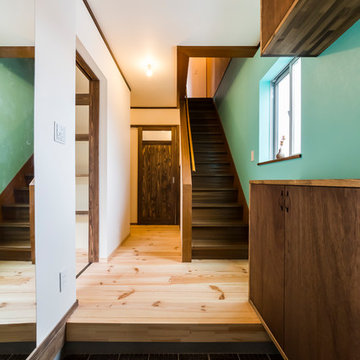
若い夫婦がヴィンテージカーと暮らすW House
Inspiration för en liten orientalisk hall, med blå väggar, mellanmörkt trägolv, metalldörr och beiget golv
Inspiration för en liten orientalisk hall, med blå väggar, mellanmörkt trägolv, metalldörr och beiget golv
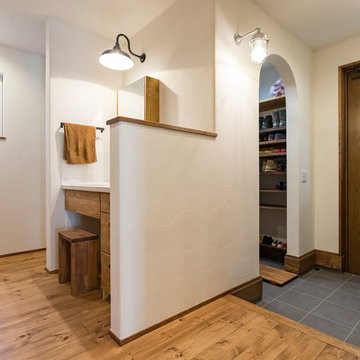
ゲストも気兼ねなく手洗いができる間取り
Exempel på en eklektisk hall, med vita väggar, mörkt trägolv, en enkeldörr, mörk trädörr och brunt golv
Exempel på en eklektisk hall, med vita väggar, mörkt trägolv, en enkeldörr, mörk trädörr och brunt golv
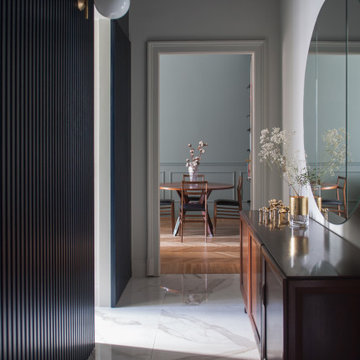
vista dell'ingresso e della sala da pranzo
Inredning av en skandinavisk liten hall, med blå väggar, marmorgolv, en dubbeldörr, en vit dörr och vitt golv
Inredning av en skandinavisk liten hall, med blå väggar, marmorgolv, en dubbeldörr, en vit dörr och vitt golv
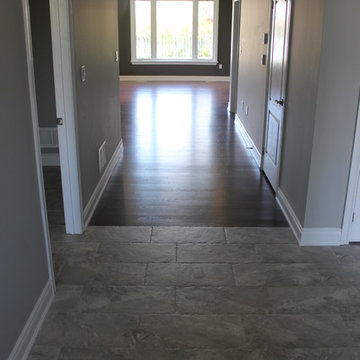
Another view from the entry looking into the house. The tile really is quite beautiful with the colouring and chiseled edge, but it's also practical with it's slight texture providing better traction when taking off wet or snowy boots.
Floortrends
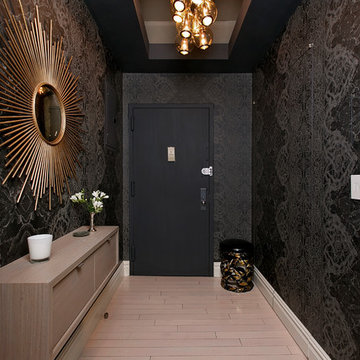
Idéer för funkis hallar, med svarta väggar, en enkeldörr, en svart dörr och beiget golv

Idéer för stora funkis hallar, med beige väggar, mellanmörkt trägolv, en dubbeldörr, mörk trädörr och beiget golv
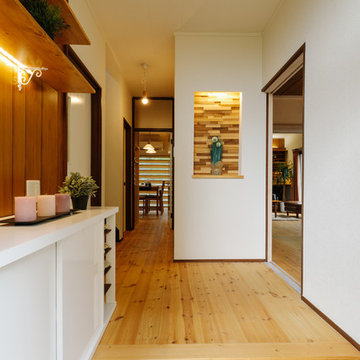
Bild på en liten orientalisk hall, med vita väggar, mellanmörkt trägolv, en enkeldörr, mörk trädörr och brunt golv

Builder: J. Peterson Homes
Interior Designer: Francesca Owens
Photographers: Ashley Avila Photography, Bill Hebert, & FulView
Capped by a picturesque double chimney and distinguished by its distinctive roof lines and patterned brick, stone and siding, Rookwood draws inspiration from Tudor and Shingle styles, two of the world’s most enduring architectural forms. Popular from about 1890 through 1940, Tudor is characterized by steeply pitched roofs, massive chimneys, tall narrow casement windows and decorative half-timbering. Shingle’s hallmarks include shingled walls, an asymmetrical façade, intersecting cross gables and extensive porches. A masterpiece of wood and stone, there is nothing ordinary about Rookwood, which combines the best of both worlds.
Once inside the foyer, the 3,500-square foot main level opens with a 27-foot central living room with natural fireplace. Nearby is a large kitchen featuring an extended island, hearth room and butler’s pantry with an adjacent formal dining space near the front of the house. Also featured is a sun room and spacious study, both perfect for relaxing, as well as two nearby garages that add up to almost 1,500 square foot of space. A large master suite with bath and walk-in closet which dominates the 2,700-square foot second level which also includes three additional family bedrooms, a convenient laundry and a flexible 580-square-foot bonus space. Downstairs, the lower level boasts approximately 1,000 more square feet of finished space, including a recreation room, guest suite and additional storage.
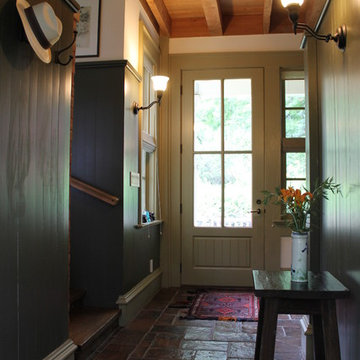
This hallway also doubles as a mudroom and entry area. The terra-cotta hydro-radiant floor and the tall wainscot provide tough finishes.
Photo by Joanne Tall
797 foton på svart hall
5
