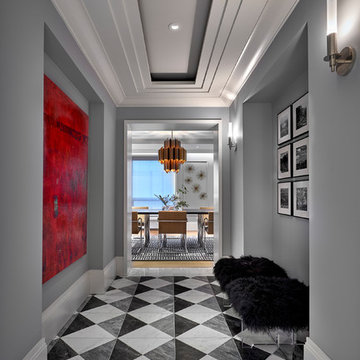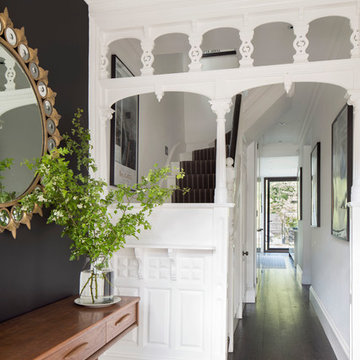797 foton på svart hall
Sortera efter:
Budget
Sortera efter:Populärt i dag
121 - 140 av 797 foton
Artikel 1 av 3
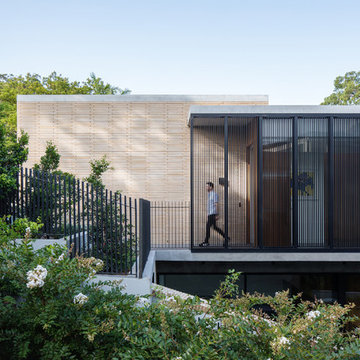
The Balmoral House is located within the lower north-shore suburb of Balmoral. The site presents many difficulties being wedged shaped, on the low side of the street, hemmed in by two substantial existing houses and with just half the land area of its neighbours. Where previously the site would have enjoyed the benefits of a sunny rear yard beyond the rear building alignment, this is no longer the case with the yard having been sold-off to the neighbours.
Our design process has been about finding amenity where on first appearance there appears to be little.
The design stems from the first key observation, that the view to Middle Harbour is better from the lower ground level due to the height of the canopy of a nearby angophora that impedes views from the first floor level. Placing the living areas on the lower ground level allowed us to exploit setback controls to build closer to the rear boundary where oblique views to the key local features of Balmoral Beach and Rocky Point Island are best.
This strategy also provided the opportunity to extend these spaces into gardens and terraces to the limits of the site, maximising the sense of space of the 'living domain'. Every part of the site is utilised to create an array of connected interior and exterior spaces
The planning then became about ordering these living volumes and garden spaces to maximise access to view and sunlight and to structure these to accommodate an array of social situations for our Client’s young family. At first floor level, the garage and bedrooms are composed in a linear block perpendicular to the street along the south-western to enable glimpses of district views from the street as a gesture to the public realm. Critical to the success of the house is the journey from the street down to the living areas and vice versa. A series of stairways break up the journey while the main glazed central stair is the centrepiece to the house as a light-filled piece of sculpture that hangs above a reflecting pond with pool beyond.
The architecture works as a series of stacked interconnected volumes that carefully manoeuvre down the site, wrapping around to establish a secluded light-filled courtyard and terrace area on the north-eastern side. The expression is 'minimalist modern' to avoid visually complicating an already dense set of circumstances. Warm natural materials including off-form concrete, neutral bricks and blackbutt timber imbue the house with a calm quality whilst floor to ceiling glazing and large pivot and stacking doors create light-filled interiors, bringing the garden inside.
In the end the design reverses the obvious strategy of an elevated living space with balcony facing the view. Rather, the outcome is a grounded compact family home sculpted around daylight, views to Balmoral and intertwined living and garden spaces that satisfy the social needs of a growing young family.
Photo Credit: Katherine Lu
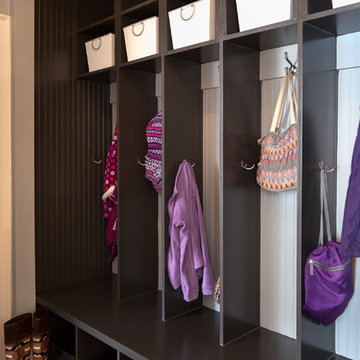
© Deborah Scannell Photography
Inspiration för en liten vintage hall, med blå väggar och ljust trägolv
Inspiration för en liten vintage hall, med blå väggar och ljust trägolv
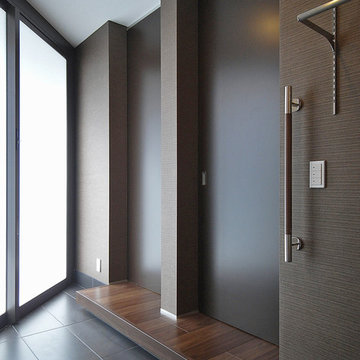
足立S邸
Modern inredning av en hall, med bruna väggar, klinkergolv i keramik, en skjutdörr, glasdörr och svart golv
Modern inredning av en hall, med bruna väggar, klinkergolv i keramik, en skjutdörr, glasdörr och svart golv
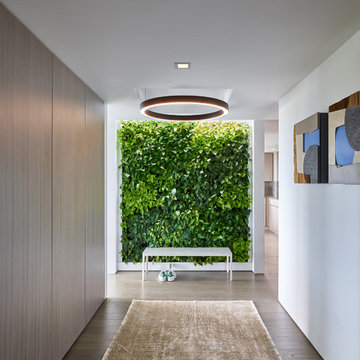
Modern details and a surprise green wall greet you as you enter this Boston apartment.
Jared Kuzia Photography
Foto på en funkis hall, med mellanmörkt trägolv, vita väggar och brunt golv
Foto på en funkis hall, med mellanmörkt trägolv, vita väggar och brunt golv
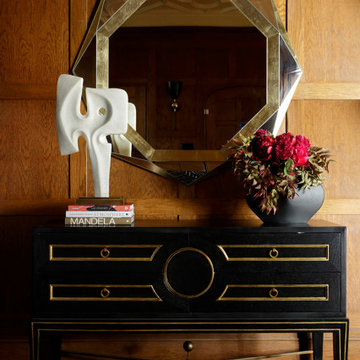
Our clients wanted their home to be host to charity functions, community events, and their family and friends, as well as a showcase for their eclectic and colorful art collection featuring works by local Oakland artists.
Oh, and when they moved in, they did the work to register the house as an Oakland Historical Landmark.
The fact that the couple was looking to upgrade their living room in the Hollywood Regency style (which is known for bold colors, shiny metallics, luxe fabrics, and an eye to mixing opulence with comfort while holding true to the glamor of 1930s Hollywood) made this project all the more inspiring and fun for me and my team.
John recalls, “We wanted a place that was glamorous, and compelling, so that people who visit would be excited and inspired by it!”
Our mission was to bring the very grand living room with its high ceilings and leaded glass bay windows to the next level for the family (including grown children Tom and Mandela) and their guests — ranging in number from 6 to 60 or more, on any given day or night.
The Hollywood Regency aesthetic was a perfect canvas for mixing and matching with the couple’s significant and hyper-local pop art collection, including pieces by famed Oakland artists Mel Ramos and K-Dub.
Kim and John’s personal views and aesthetics, together with their vibrant art collection, called for a bold design that is more funky and eclectic overall than many owners of historic homes like this tend to prefer.
I mean, don’t get me wrong; many of our clients like to do something a little daring, and often they opt for elements of glam. However, John and Kim agreeing to our specification of a pair of peacock blue sofas — that is no small commitment to audacious color!
Another furnishing element I love from this project is the custom-designed birds-eye-maple and antique glass inset bar — on wheels, which allows flexibility: a bartender can serve a large party from behind it or it can be turned around for use as self-service for a more intimate gathering.
My team and I couldn’t be more proud to have created a design that inspires and supports this family so that they may continue to make significant contributions to their causes and community.
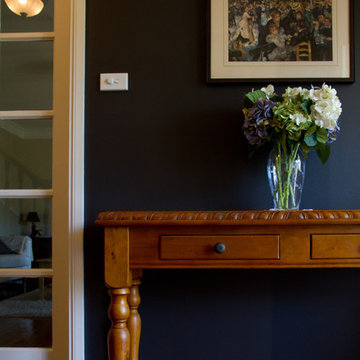
Striking entrance for this hall way with dark blue walls and contrasting timber furniture
Bild på en liten vintage hall, med blå väggar, mellanmörkt trägolv, en enkeldörr och en vit dörr
Bild på en liten vintage hall, med blå väggar, mellanmörkt trägolv, en enkeldörr och en vit dörr

Photo:今西浩文
Bild på en mellanstor funkis hall, med mörk trädörr, vita väggar, klinkergolv i porslin, en skjutdörr och grått golv
Bild på en mellanstor funkis hall, med mörk trädörr, vita väggar, klinkergolv i porslin, en skjutdörr och grått golv
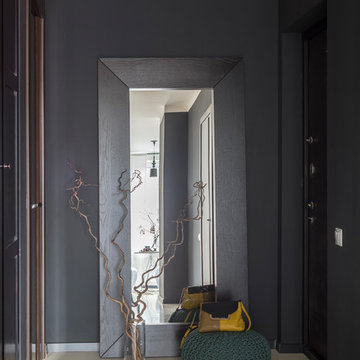
Кулибаба Евгений
Modern inredning av en hall, med svarta väggar, en enkeldörr, en svart dörr och beiget golv
Modern inredning av en hall, med svarta väggar, en enkeldörr, en svart dörr och beiget golv
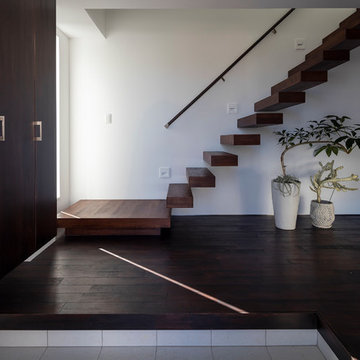
落ち着いた色調でまとめたエントランス。階段はデザインを重視して、完全オーダーメイドで依頼。階段の下にもグリーンを並べて、みずみずしさを演出した。
Modern inredning av en hall, med vita väggar och mörkt trägolv
Modern inredning av en hall, med vita väggar och mörkt trägolv
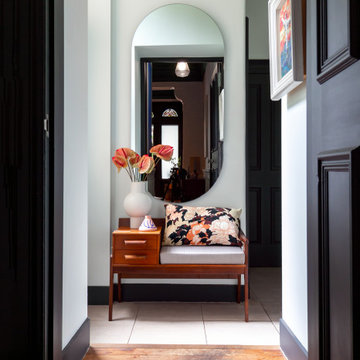
Wall Colour | Cabbage White, Farrow & Ball
Ceiling Colour | Vardo (gloss), Farrow & Ball
Woodwork Colour | Off Black, Farrow & Ball
Accessories | www.iamnomad.co.uk
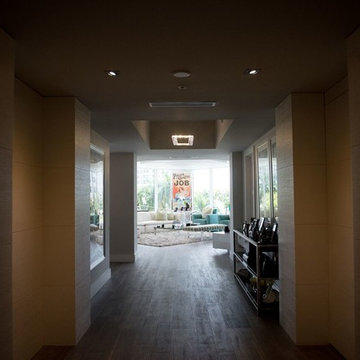
Idéer för att renovera en stor vintage hall, med vita väggar, mellanmörkt trägolv, en dubbeldörr, en svart dörr och grått golv
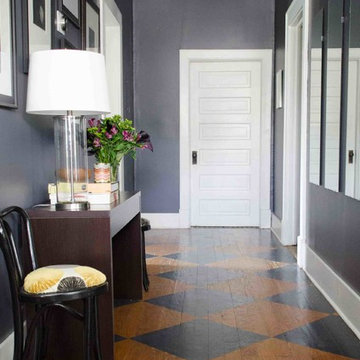
Gray entryway with a modern console table, custom upholstered Thonet cafe chair in a raised velvet fabric, a painted checkerboard floor, and black and white gallery wall.
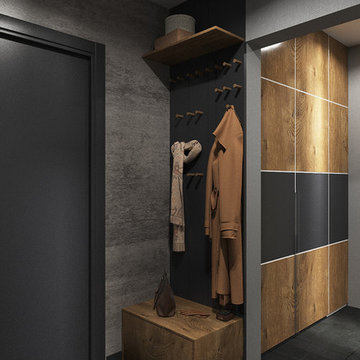
Exempel på en liten modern hall, med grå väggar, vinylgolv, en enkeldörr och en svart dörr
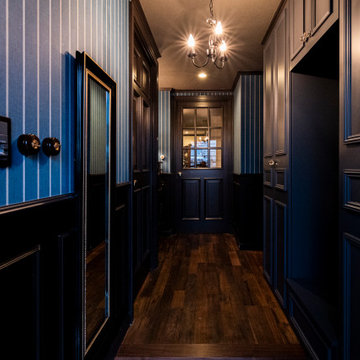
落ち着いた玄関ホール。
扉を開ければ、なんとも言えない高揚感に持っていかれます。
離れても寄りで見てもステキな模様の壁紙。厚みの薄いクロスで、下地をいかに凸凹なく美しく仕上げるか、職人の丁寧な仕事ぶりが試される場所でした。
Inspiration för en mellanstor vintage hall, med blå väggar, en enkeldörr, en svart dörr och brunt golv
Inspiration för en mellanstor vintage hall, med blå väggar, en enkeldörr, en svart dörr och brunt golv
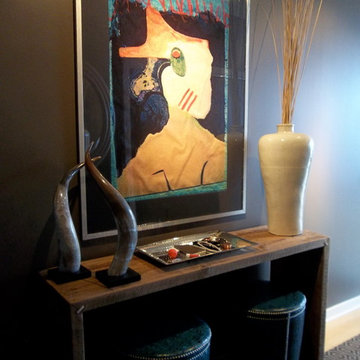
Laura Petrocci
Foto på en liten industriell hall, med grå väggar, ljust trägolv och en enkeldörr
Foto på en liten industriell hall, med grå väggar, ljust trägolv och en enkeldörr

薪ストーブはネスターマーティンB-TOPです
Kentaro Watanabe
Inredning av en asiatisk mellanstor hall, med vita väggar, betonggolv, en enkeldörr, mellanmörk trädörr och svart golv
Inredning av en asiatisk mellanstor hall, med vita väggar, betonggolv, en enkeldörr, mellanmörk trädörr och svart golv
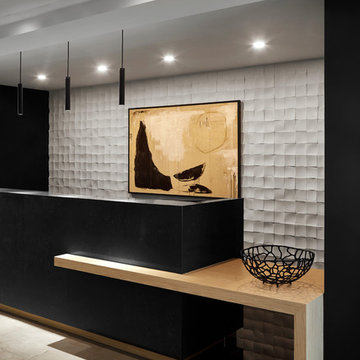
Inredning av en skandinavisk stor hall, med svarta väggar, klinkergolv i porslin och beiget golv
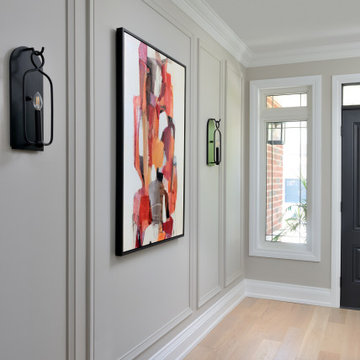
This busy family wanted to update the main floor of their two-story house. They loved the area but wanted to have a fresher contemporary feel in their home. It all started with the kitchen. We redesigned this, added a big island, and changed flooring, lighting, some furnishings, and wall decor. We also added some architectural detailing in the front hallway. They got a new look without having to move!
For more about Lumar Interiors, click here: https://www.lumarinteriors.com/
To learn more about this project, click here:
https://www.lumarinteriors.com/portfolio/upper-thornhill-renovation-decor/
797 foton på svart hall
7
