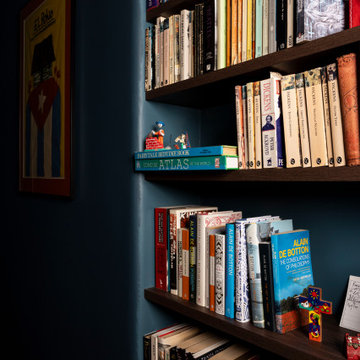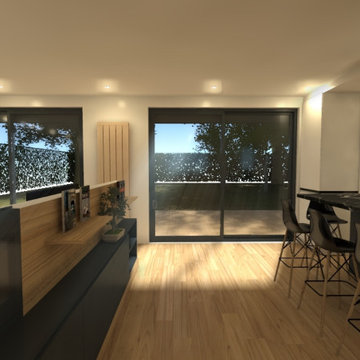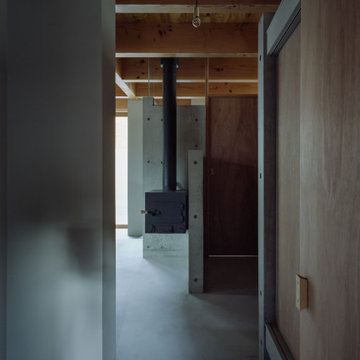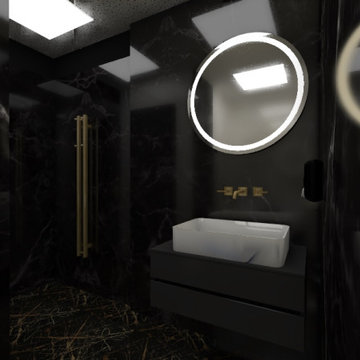154 foton på svart hall
Sortera efter:
Budget
Sortera efter:Populärt i dag
141 - 154 av 154 foton
Artikel 1 av 3
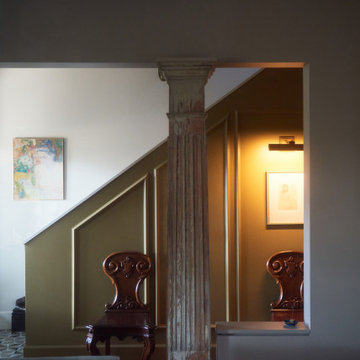
Refinished hardwood floors, green painted hallway with
wainscotted walls leading to downstairs bathroom and living room. incorporated post from original heritage house into living room entryway
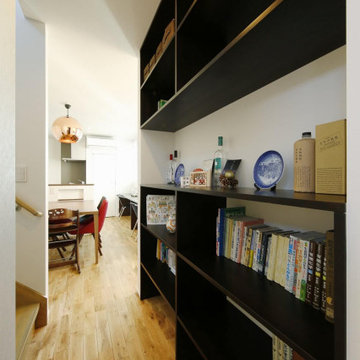
機能的な収納を兼ねる通路。本やお酒などをキレイにディスプレイしています。
Modern inredning av en mellanstor hall, med vita väggar, mellanmörkt trägolv och brunt golv
Modern inredning av en mellanstor hall, med vita väggar, mellanmörkt trägolv och brunt golv
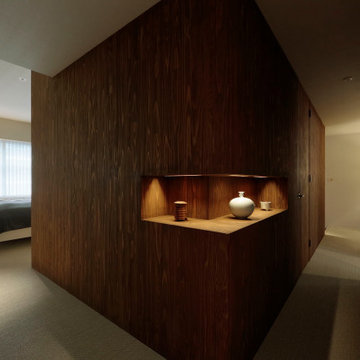
壁面の一部を利用してニッチを作りました。床材はカーペットに見えるロール状の塩ビ系素材としています。
Inspiration för en mellanstor funkis hall, med grå väggar, laminatgolv och grått golv
Inspiration för en mellanstor funkis hall, med grå väggar, laminatgolv och grått golv
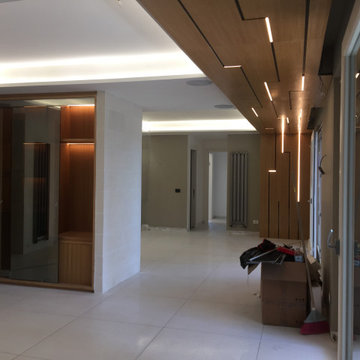
Percorso luminoso in legno e stripLed integrate, dimmerabili, e con controllo domotico
Modern inredning av en mellanstor hall, med klinkergolv i porslin och beiget golv
Modern inredning av en mellanstor hall, med klinkergolv i porslin och beiget golv
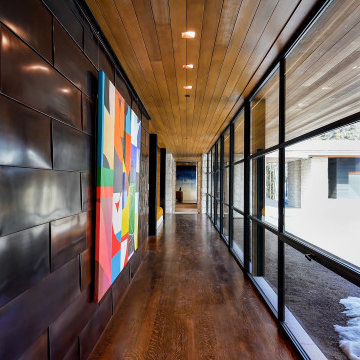
This hall of windows on the main floor maintains the overall effect of panoramic openness and abundance of natural light, with complimentary copper-cladding to softly reflect.
Custom windows, doors, and hardware designed and furnished by Thermally Broken Steel USA.
Other sources:
Kuro Shou Sugi Ban Charred Cypress Cladding, Oak floors, and Hemlock ceilings by reSAWN TIMBER Co.
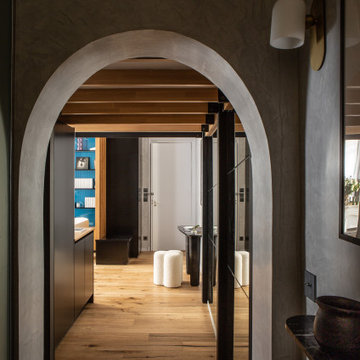
After searching for the perfect Paris apartment that could double as an atelier for five years, Laure Nell Interiors founder and principal Laetitia Laurent fell in love with this 415-square-foot pied-à-terre that packs a punch. Situated in the coveted Golden Triangle area in the 8th arrondissement—between avenue Montaigne, avenue des Champs-Elysées and avenue George V—the apartment was destined to be fashionable. The building’s Hausmannian architecture and a charming interior courtyard make way for modern interior architectural detailing that had been done during a previous renovation. Hardwood floors with deep black knotting, slatted wood paneling, and blue lacquer in the built-ins gave the apartment an interesting contemporary twist against the otherwise classic backdrop, including the original fireplace from the Hausmann era.
Laure Nell Interiors played up this dichotomy with playfully curated furnishings and lighting found during Paris Design Week: a mid-century Tulip table in the dining room, a coffee table from the NV Gallery x J’aime tout chez toi capsule collection, and a fireside chair from Popus Editions, a Paris-London furniture line with a restrained French take on British-inspired hues. In the bedroom, black and white details nod to Coco Chanel and ochre-colored bedding keeps the aesthetic current. A pendant from Oi Soi Oi lends the room a minimalist Asian element reminiscent of Laurent’s time in Kyoto.
Thanks to tall ceilings and the mezzanine loft space that had been added above the kitchen, the apartment exudes a feeling of grandeur despite its small footprint. Photos by Gilles Trillard

Hallway featuring patterned marble flooring.
Idéer för vintage hallar, med vita väggar, marmorgolv och flerfärgat golv
Idéer för vintage hallar, med vita väggar, marmorgolv och flerfärgat golv
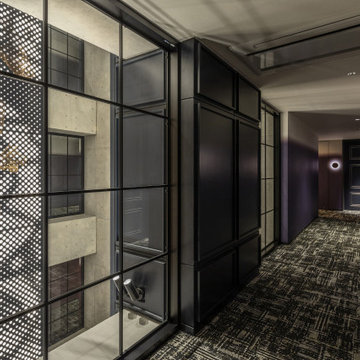
Service : Hotel
Location : 東京都港区
Area : 62 rooms
Completion : NOV / 2019
Designer : T.Fujimoto / K.Koki / N.Sueki
Photos : Kenji MASUNAGA / Kenta Hasegawa
Link : https://www.the-lively.com/azabu
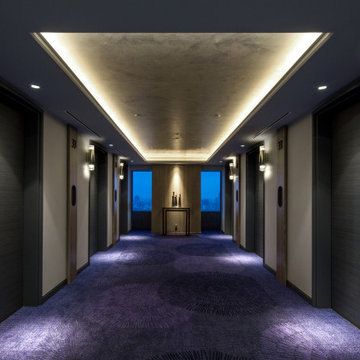
Service : Guest Rooms
Location : 大阪市中央区
Area : 52 rooms
Completion : AUG / 2016
Designer : T.Fujimoto / N.Sueki
Photos : 329 Photo Studio
Link : http://www.swissotel-osaka.co.jp/
154 foton på svart hall
8

