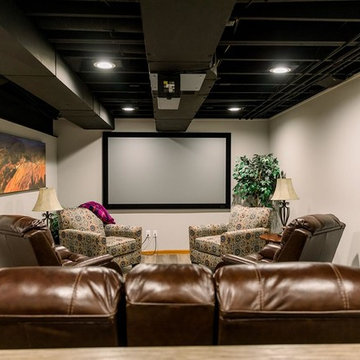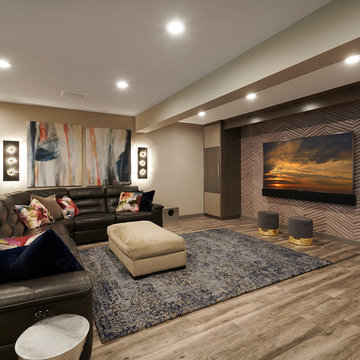235 foton på svart hemmabio, med vita väggar
Sortera efter:
Budget
Sortera efter:Populärt i dag
41 - 60 av 235 foton
Artikel 1 av 3
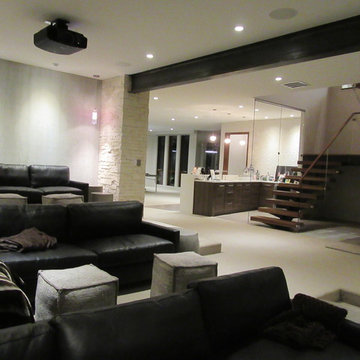
The home theatre greets you at the bottom of the stairs. Debra designed it to feature the same exterior interior beautiful stone walls and columns, the exposed steel beams spanning the opening. It also features sound deadening beautiful wall covering and carpet. Velvet motorized drapes. High end theatre screen-speakers and rear projection. Black leather down sectional/ sofa, grey pouf ottomans, a sugerberry wood buffet, concrete pebble and pedestal tables.
The lower level is home to the home theatre, a bistro bar, a custom powder bath, a rec room, an additional TV family room, a gym, a guest suite with attached bath and craft rooms and storage areas-even a zen garden. All opening to the outdoor spaces below.
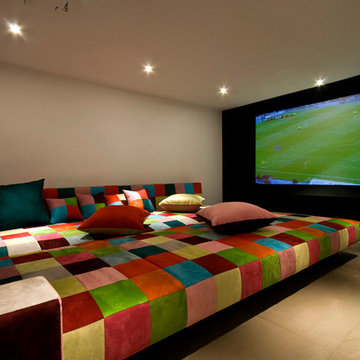
Moshi Gitelis - Photographer
Idéer för ett modernt hemmabio, med vita väggar
Idéer för ett modernt hemmabio, med vita väggar
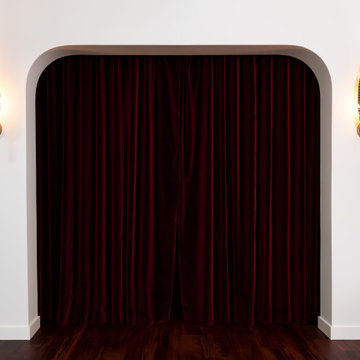
This basement renovation received a major facelift and now it’s everyone’s favorite spot in the house! There is now a theater room, exercise space, and high-end bathroom with Art Deco tropical details throughout. A custom sectional can turn into a full bed when the ottomans are nestled into the corner, the custom wall of mirrors in the exercise room gives a grand appeal, while the bathroom in itself is a spa retreat.
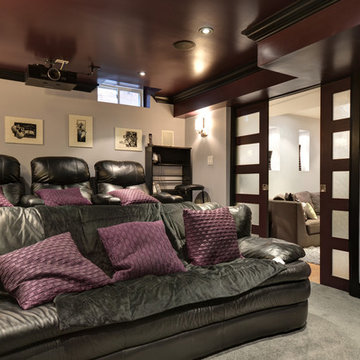
Micheal Lambie
Modern inredning av ett mellanstort avskild hemmabio, med vita väggar, heltäckningsmatta och projektorduk
Modern inredning av ett mellanstort avskild hemmabio, med vita väggar, heltäckningsmatta och projektorduk
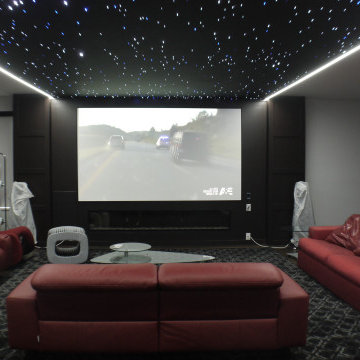
Galaxy ceiling installed in a Home Theater. Galaxy Ceilings use a combination of stretch ceiling and different types of lighting to achieve an optical illusion.
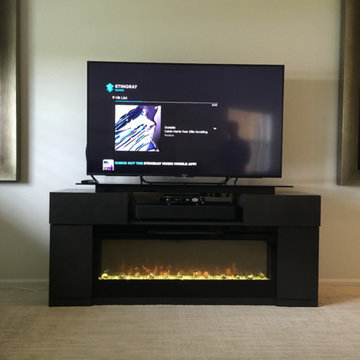
Inredning av ett modernt mellanstort hemmabio, med vita väggar och heltäckningsmatta
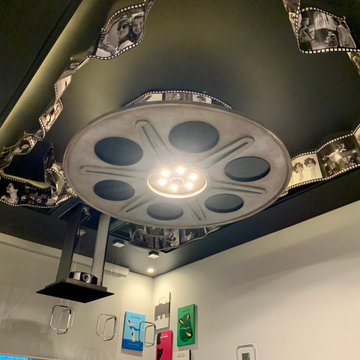
Inspiration för ett stort funkis öppen hemmabio, med vita väggar, heltäckningsmatta och projektorduk
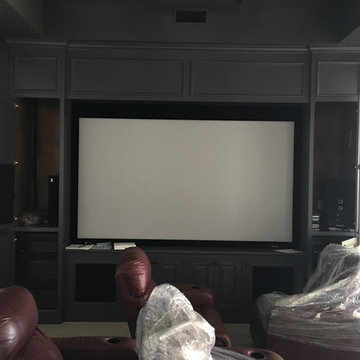
Idéer för mellanstora funkis avskilda hemmabior, med vita väggar, heltäckningsmatta och projektorduk
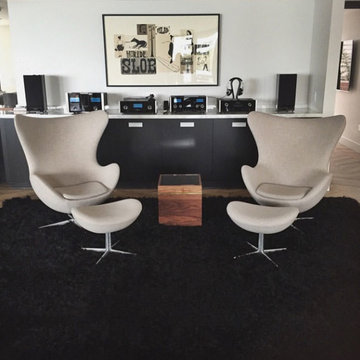
Custom Music listening station created by Heather Heron to house client's record collection and make space for easy listening. Featuring the legendary McIntosh
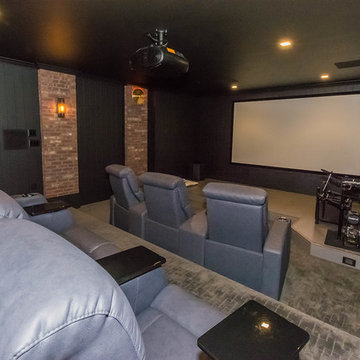
A room like no other! A custom massive rotating door hides the home theatre room in this custom basement. Comfy reclining sofas on two levels are seen to create a theatre like experience at home. Dim lighting and a projection screen complete the atmosphere.
Photo Credit: Steven Li Photography
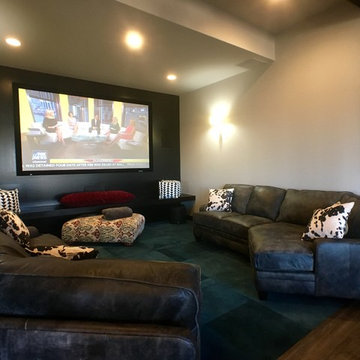
Lowell Custom Homes, Lake Geneva, WI.,
Open floor plan, universal design for accessibility, conversation area, flat screen television, steel barn door on rail, modern style lighting, stone fireplace
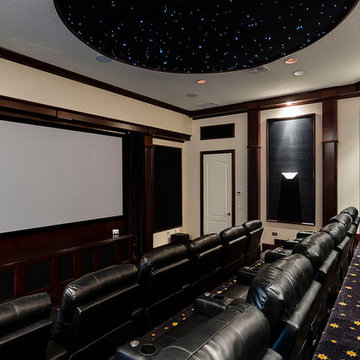
Medelhavsstil inredning av ett mellanstort avskild hemmabio, med vita väggar, heltäckningsmatta och projektorduk
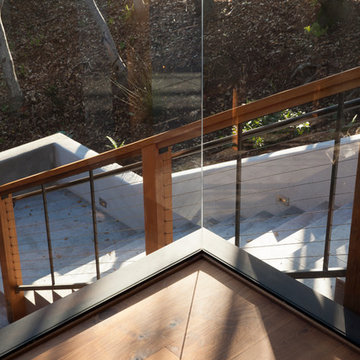
In the hills of San Anselmo in Marin County, this 5,000 square foot existing multi-story home was enlarged to 6,000 square feet with a new dance studio addition with new master bedroom suite and sitting room for evening entertainment and morning coffee. Sited on a steep hillside one acre lot, the back yard was unusable. New concrete retaining walls and planters were designed to create outdoor play and lounging areas with stairs that cascade down the hill forming a wrap-around walkway. The goal was to make the new addition integrate the disparate design elements of the house and calm it down visually. The scope was not to change everything, just the rear façade and some of the side facades.
The new addition is a long rectangular space inserted into the rear of the building with new up-swooping roof that ties everything together. Clad in red cedar, the exterior reflects the relaxed nature of the one acre wooded hillside site. Fleetwood windows and wood patterned tile complete the exterior color material palate.
The sitting room overlooks a new patio area off of the children’s playroom and features a butt glazed corner window providing views filtered through a grove of bay laurel trees. Inside is a television viewing area with wetbar off to the side that can be closed off with a concealed pocket door to the master bedroom. The bedroom was situated to take advantage of these views of the rear yard and the bed faces a stone tile wall with recessed skylight above. The master bath, a driving force for the project, is large enough to allow both of them to occupy and use at the same time.
The new dance studio and gym was inspired for their two daughters and has become a facility for the whole family. All glass, mirrors and space with cushioned wood sports flooring, views to the new level outdoor area and tree covered side yard make for a dramatic turnaround for a home with little play or usable outdoor space previously.
Photo Credit: Paul Dyer Photography.
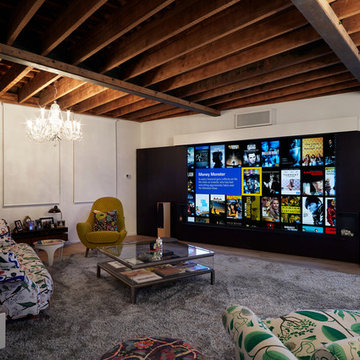
By night, our client's stunning loft Media Room is instantly transformed into a cosy family movie space. When working with a Creative Director, especially one formerly of British Vogue, aesthetics are paramount so a drop-down projector screen has been installed that means the screen is hidden without a trace when not in use.
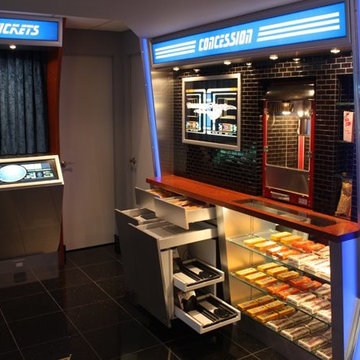
Nothing completes the perfect home theater better than your very own concession stand!
Idéer för ett stort modernt öppen hemmabio, med vita väggar
Idéer för ett stort modernt öppen hemmabio, med vita väggar
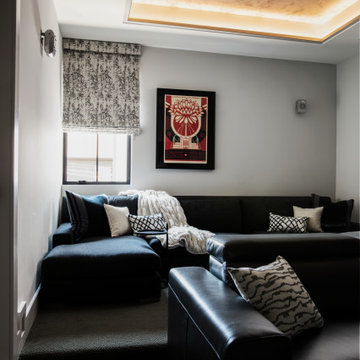
This new home was built on an old lot in Dallas, TX in the Preston Hollow neighborhood. The new home is a little over 5,600 sq.ft. and features an expansive great room and a professional chef’s kitchen. This 100% brick exterior home was built with full-foam encapsulation for maximum energy performance. There is an immaculate courtyard enclosed by a 9' brick wall keeping their spool (spa/pool) private. Electric infrared radiant patio heaters and patio fans and of course a fireplace keep the courtyard comfortable no matter what time of year. A custom king and a half bed was built with steps at the end of the bed, making it easy for their dog Roxy, to get up on the bed. There are electrical outlets in the back of the bathroom drawers and a TV mounted on the wall behind the tub for convenience. The bathroom also has a steam shower with a digital thermostatic valve. The kitchen has two of everything, as it should, being a commercial chef's kitchen! The stainless vent hood, flanked by floating wooden shelves, draws your eyes to the center of this immaculate kitchen full of Bluestar Commercial appliances. There is also a wall oven with a warming drawer, a brick pizza oven, and an indoor churrasco grill. There are two refrigerators, one on either end of the expansive kitchen wall, making everything convenient. There are two islands; one with casual dining bar stools, as well as a built-in dining table and another for prepping food. At the top of the stairs is a good size landing for storage and family photos. There are two bedrooms, each with its own bathroom, as well as a movie room. What makes this home so special is the Casita! It has its own entrance off the common breezeway to the main house and courtyard. There is a full kitchen, a living area, an ADA compliant full bath, and a comfortable king bedroom. It’s perfect for friends staying the weekend or in-laws staying for a month.
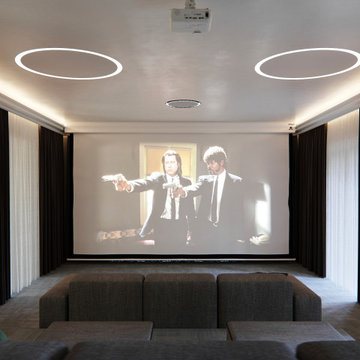
Exempel på ett stort klassiskt avskild hemmabio, med vita väggar, projektorduk och grått golv
235 foton på svart hemmabio, med vita väggar
3
