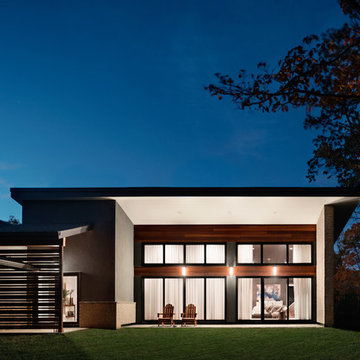278 foton på svart hus i flera nivåer
Sortera efter:
Budget
Sortera efter:Populärt i dag
61 - 80 av 278 foton
Artikel 1 av 3
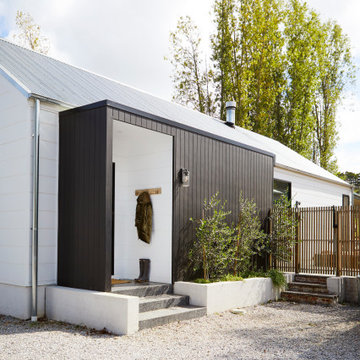
Inredning av ett modernt stort svart hus i flera nivåer, med sadeltak och tak i metall
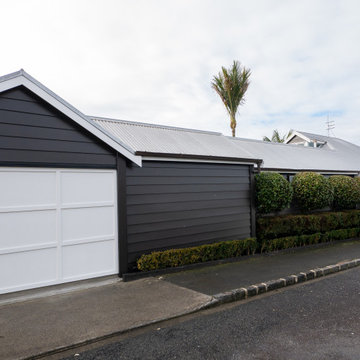
The lovely dark paint choice on the timber weatherboards makes this character home feel more contemporary. With a white panelled garage door to break the dark colours. The hedges and trees help to soften the hardlines. A silver colour steel roof completes the look.
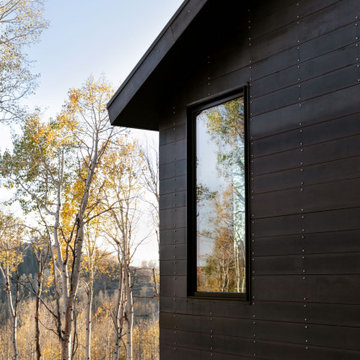
Just a few miles south of the Deer Valley ski resort is Brighton Estates, a community with summer vehicle access that requires a snowmobile or skis in the winter. This tiny cabin is just under 1000 SF of conditioned space and serves its outdoor enthusiast family year round. No space is wasted and the structure is designed to stand the harshest of storms.
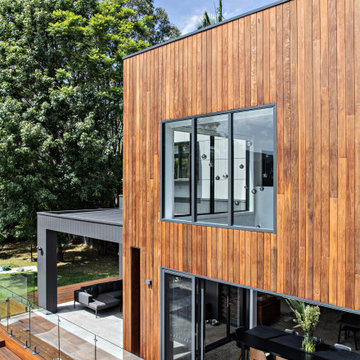
The contrast between the crisp cladding and the rust finishes really smooth this façade and make it one with its bush setting.Inspired by Mount Kembla’s rural setting, this home is a modern architectural haven threading luxury with living, and construction with context. The design does not disturb the ambience of the area as the materials employed on the facade create a sense of continuity with the context. Adopting a flow of open plan stretching from the entrance through the custom Roman style door, down featured steps into living areas that spill into picturesque outdoor areas, what this home lacks in subtlety it makes up for in grandeur.
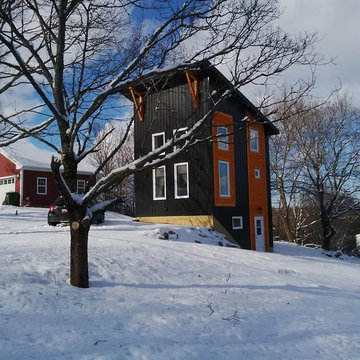
http://glenviewcastle.blogspot.ca/?m=0
Foto på ett litet funkis svart hus i flera nivåer, med metallfasad
Foto på ett litet funkis svart hus i flera nivåer, med metallfasad
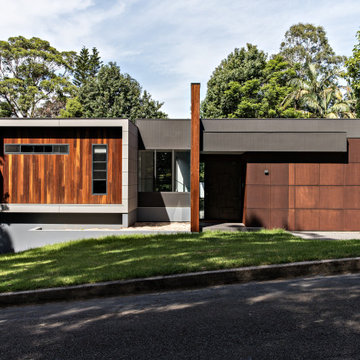
The contrast between the crisp cladding and the rust finishes really smooth this façade and make it one with its bush setting.Inspired by Mount Kembla’s rural setting, this home is a modern architectural haven threading luxury with living, and construction with context. The design does not disturb the ambience of the area as the materials employed on the facade create a sense of continuity with the context. Adopting a flow of open plan stretching from the entrance through the custom Roman style door, down featured steps into living areas that spill into picturesque outdoor areas, what this home lacks in subtlety it makes up for in grandeur.
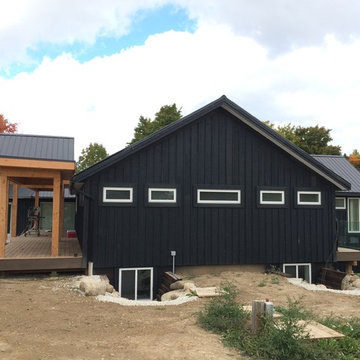
Totally renovated bungalow, contemporary designed with free standing timber framed porch,
Idéer för ett mellanstort modernt svart trähus i flera nivåer
Idéer för ett mellanstort modernt svart trähus i flera nivåer
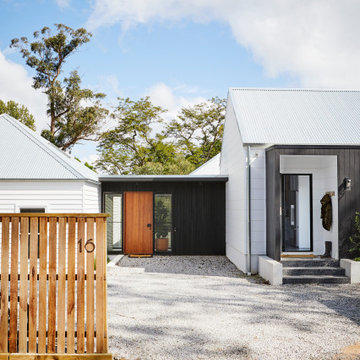
Foto på ett stort funkis svart hus i flera nivåer, med sadeltak och tak i metall
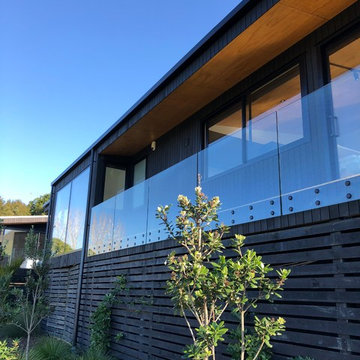
Idéer för stora funkis svarta hus i flera nivåer, med platt tak och tak i metall
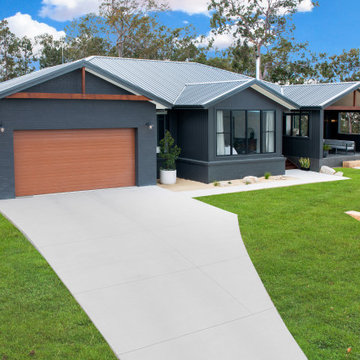
Barnstyle facade with Trim Deck Roof and Dark Cladding
Exempel på ett mellanstort modernt svart hus i flera nivåer, med valmat tak och tak i metall
Exempel på ett mellanstort modernt svart hus i flera nivåer, med valmat tak och tak i metall
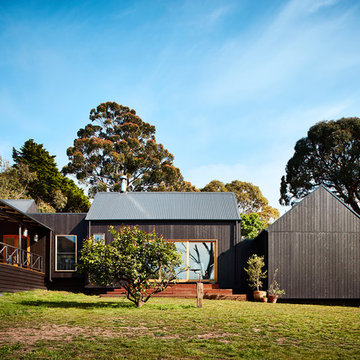
Rhiannon Slatter
Modern inredning av ett mellanstort svart hus i flera nivåer, med blandad fasad, sadeltak och tak i metall
Modern inredning av ett mellanstort svart hus i flera nivåer, med blandad fasad, sadeltak och tak i metall
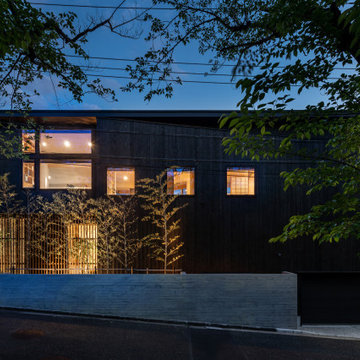
Idéer för att renovera ett funkis svart hus i flera nivåer, med pulpettak och tak i metall
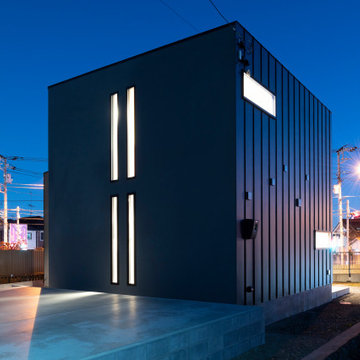
Idéer för mellanstora funkis svarta hus i flera nivåer, med metallfasad, pulpettak och tak i metall

矢ケ崎の家2016|菊池ひろ建築設計室
撮影:辻岡 利之
Modern inredning av ett mellanstort svart hus i flera nivåer, med valmat tak och tak i metall
Modern inredning av ett mellanstort svart hus i flera nivåer, med valmat tak och tak i metall
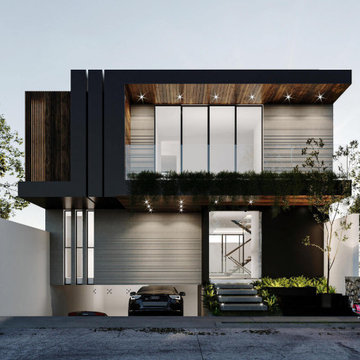
Diseña tu residencia en preventa en El Los sueñoscon hermosas fachadas que muestren quién eres y puedas gozar con tu familia y amigos. Vive en esta Residencia en preventa en el fraccionamiento Los sueños.
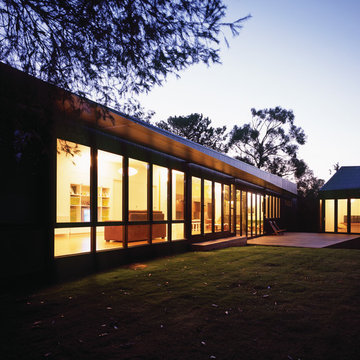
Photography by Mark Munro
Project Completed whilst working at Bellemo & Cat
Exempel på ett mellanstort modernt svart trähus i flera nivåer, med platt tak
Exempel på ett mellanstort modernt svart trähus i flera nivåer, med platt tak
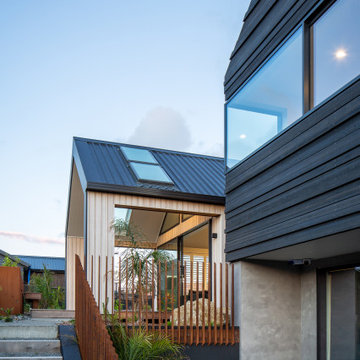
David Reid Homes Wellington Show Home 2021. Located in Waikanae, Wellington Region, New Zealand.
Modern inredning av ett stort svart hus i flera nivåer, med tak i metall
Modern inredning av ett stort svart hus i flera nivåer, med tak i metall
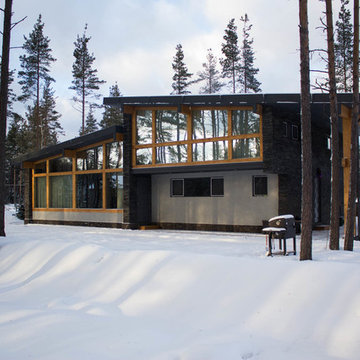
Exempel på ett mellanstort minimalistiskt svart stenhus i flera nivåer, med pulpettak och tak i metall
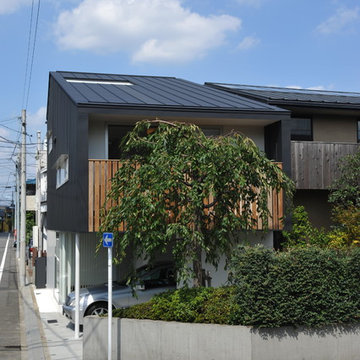
Idéer för ett mellanstort modernt svart hus i flera nivåer, med metallfasad, halvvalmat sadeltak och tak i metall
278 foton på svart hus i flera nivåer
4
