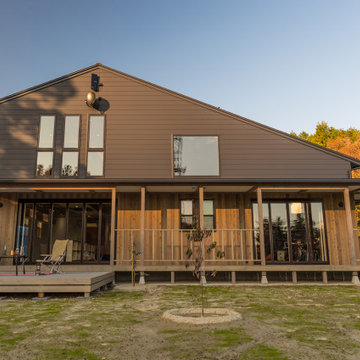278 foton på svart hus i flera nivåer
Sortera efter:
Budget
Sortera efter:Populärt i dag
121 - 140 av 278 foton
Artikel 1 av 3
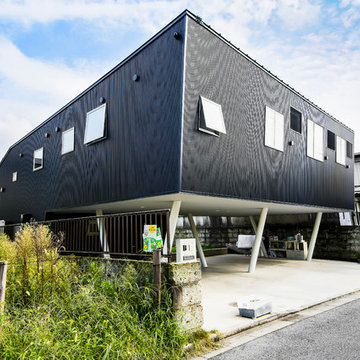
道路側の建物が浮いた部分がガレージ Photo by IRO
Idéer för att renovera ett funkis svart hus i flera nivåer, med metallfasad, pulpettak och tak i metall
Idéer för att renovera ett funkis svart hus i flera nivåer, med metallfasad, pulpettak och tak i metall
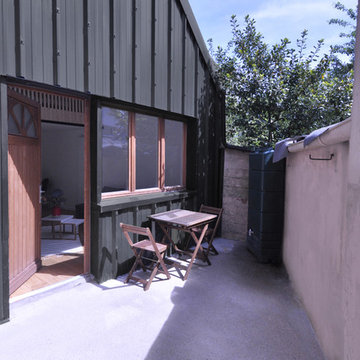
Inspiration för ett mellanstort funkis svart hus i flera nivåer, med blandad fasad, platt tak och tak i mixade material
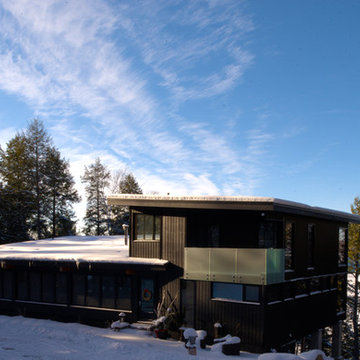
Canadian cottage built on the lake that used large REHAU windows to eliminate the divide between the inside and outside. Stamp Architecture used REHAU 4500 tilt-turn and fixed windows for the entire house to create a beautiful views and provide thermal comfort. Learn more at na.rehau.com/windows
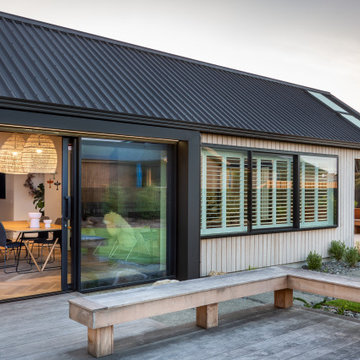
David Reid Homes Wellington Show Home 2021. Located in Waikanae, Wellington Region, New Zealand.
Idéer för ett stort modernt svart hus i flera nivåer, med tak i metall
Idéer för ett stort modernt svart hus i flera nivåer, med tak i metall
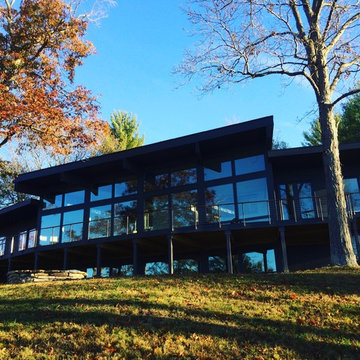
The design of this contemporary gem on Lake Monroe was a true collaboration with the homeowner. She selected unique materials and finishes that came together in a great looking home. [Bailey & Weiler Design/Build]
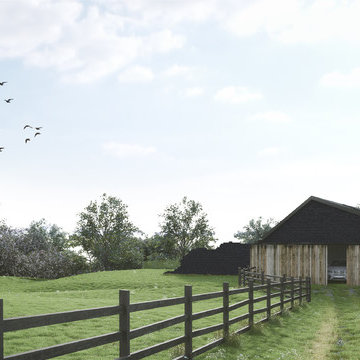
Simon Lewis-Pierpoint
Idéer för mellanstora rustika svarta trähus i flera nivåer, med sadeltak
Idéer för mellanstora rustika svarta trähus i flera nivåer, med sadeltak
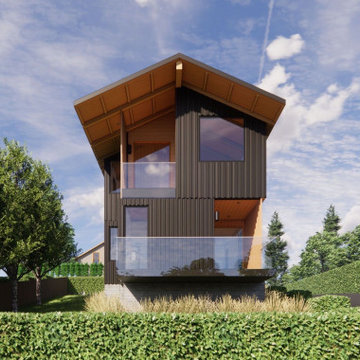
Foto på ett mellanstort skandinaviskt svart hus i flera nivåer, med sadeltak och tak i metall
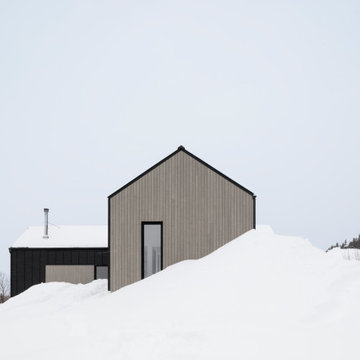
photo: Maxime Brouillet
Bild på ett mellanstort funkis svart hus i flera nivåer, med blandad fasad, sadeltak och tak i metall
Bild på ett mellanstort funkis svart hus i flera nivåer, med blandad fasad, sadeltak och tak i metall
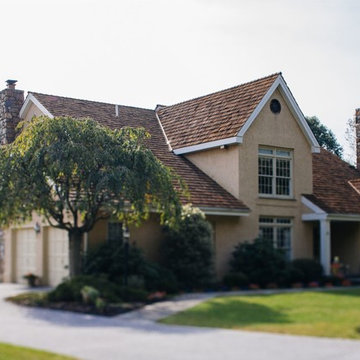
N/A
Idéer för ett mellanstort klassiskt svart hus i flera nivåer, med stuckatur och sadeltak
Idéer för ett mellanstort klassiskt svart hus i flera nivåer, med stuckatur och sadeltak
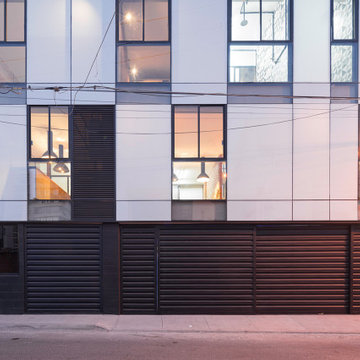
Tadeo 4909 is a building that takes place in a high-growth zone of the city, seeking out to offer an urban, expressive and custom housing. It consists of 8 two-level lofts, each of which is distinct to the others.
The area where the building is set is highly chaotic in terms of architectural typologies, textures and colors, so it was therefore chosen to generate a building that would constitute itself as the order within the neighborhood’s chaos. For the facade, three types of screens were used: white, satin and light. This achieved a dynamic design that simultaneously allows the most passage of natural light to the various environments while providing the necessary privacy as required by each of the spaces.
Additionally, it was determined to use apparent materials such as concrete and brick, which given their rugged texture contrast with the clearness of the building’s crystal outer structure.
Another guiding idea of the project is to provide proactive and ludic spaces of habitation. The spaces’ distribution is variable. The communal areas and one room are located on the main floor, whereas the main room / studio are located in another level – depending on its location within the building this second level may be either upper or lower.
In order to achieve a total customization, the closets and the kitchens were exclusively designed. Additionally, tubing and handles in bathrooms as well as the kitchen’s range hoods and lights were designed with utmost attention to detail.
Tadeo 4909 is an innovative building that seeks to step out of conventional paradigms, creating spaces that combine industrial aesthetics within an inviting environment.
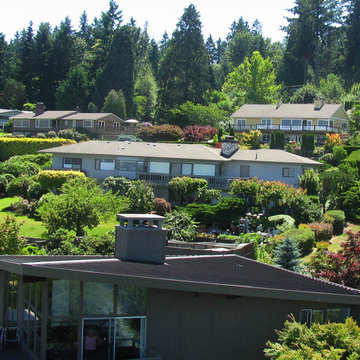
Exempel på ett stort modernt svart hus i flera nivåer, med glasfasad, pulpettak och tak i shingel
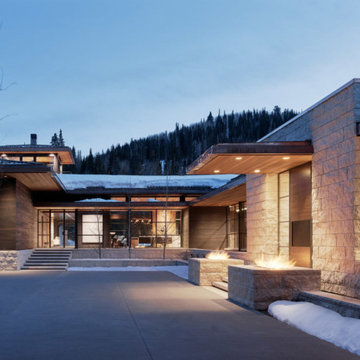
Photo credit: Kevin Scott.
Source: reSAWN TIMBER Co.
Idéer för stora funkis svarta hus i flera nivåer, med valmat tak, tak i metall och blandad fasad
Idéer för stora funkis svarta hus i flera nivåer, med valmat tak, tak i metall och blandad fasad
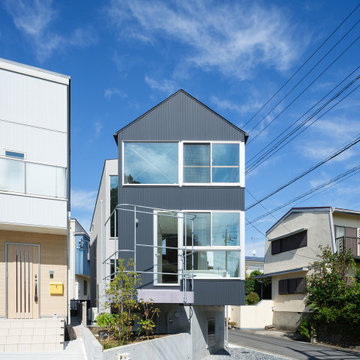
地面から浮かせ、緑地に面して角度をふった「櫓」
緑地に面したT字路の角に立地するため、道路から1mほど高かった土地の一部を切り欠き、半地下部分をセットバックさせ、道路から2mほど高い1階を浮かせて角の視線が抜けるようにしました(下は駐車スペース)。浮き上がったヴォリューム(櫓)は角度を23°振り、緑地の緑に向いています。
写真:西川公朗
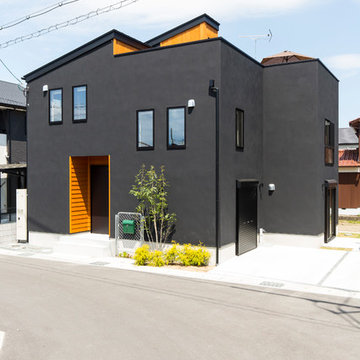
Inspiration för industriella svarta hus i flera nivåer, med metallfasad, pulpettak och tak i metall
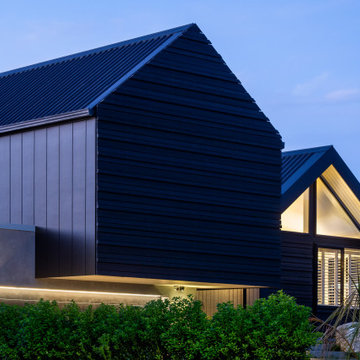
David Reid Homes Wellington Show Home 2021. Located in Waikanae, Wellington Region, New Zealand.
Idéer för stora funkis svarta hus i flera nivåer, med tak i metall
Idéer för stora funkis svarta hus i flera nivåer, med tak i metall
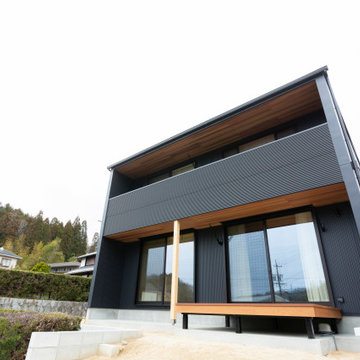
Idéer för ett modernt svart hus i flera nivåer, med metallfasad, pulpettak och tak i metall
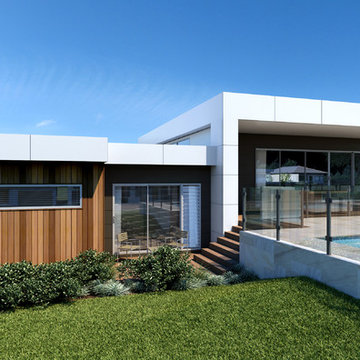
3dviz
Inredning av ett modernt svart hus i flera nivåer, med blandad fasad, platt tak och tak i metall
Inredning av ett modernt svart hus i flera nivåer, med blandad fasad, platt tak och tak i metall
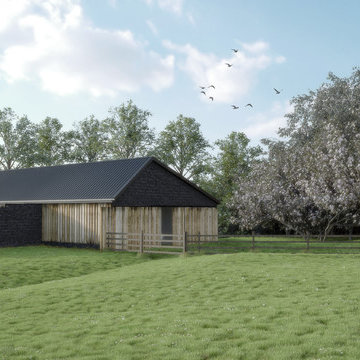
Simon Lewis-Pierpoint
Rustik inredning av ett mellanstort svart trähus i flera nivåer, med sadeltak
Rustik inredning av ett mellanstort svart trähus i flera nivåer, med sadeltak
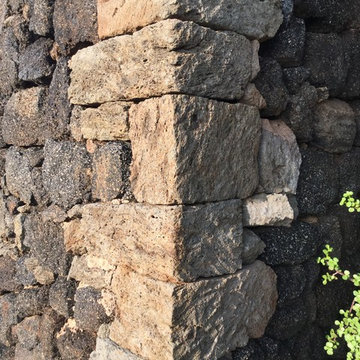
Work in progress - foto di cantiere
Inspiration för ett mycket stort medelhavsstil svart hus i flera nivåer, med valmat tak och tak i mixade material
Inspiration för ett mycket stort medelhavsstil svart hus i flera nivåer, med valmat tak och tak i mixade material
278 foton på svart hus i flera nivåer
7
