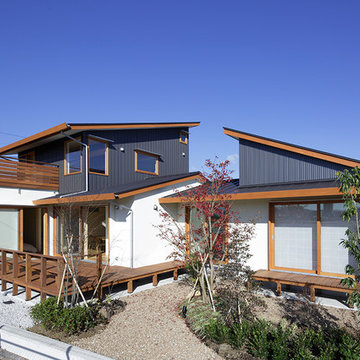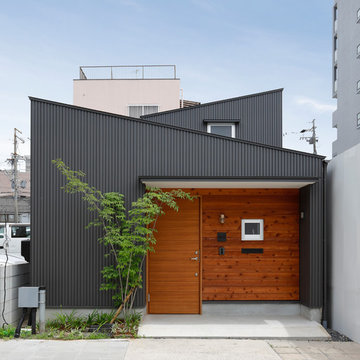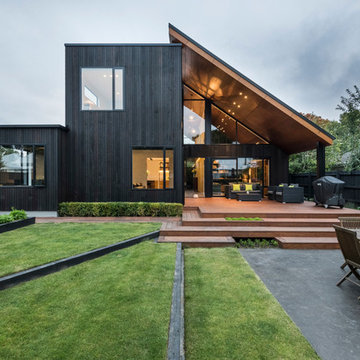1 638 foton på svart hus, med pulpettak
Sortera efter:
Budget
Sortera efter:Populärt i dag
1 - 20 av 1 638 foton
Artikel 1 av 3

Inredning av ett retro mellanstort svart hus, med allt i ett plan, tegel och pulpettak

Existing 1970s cottage transformed into modern lodge - view from lakeside - HLODGE - Unionville, IN - Lake Lemon - HAUS | Architecture For Modern Lifestyles (architect + photographer) - WERK | Building Modern (builder)

Idéer för att renovera ett retro svart hus, med metallfasad, pulpettak och tak i metall

Exterior of this modern country ranch home in the forests of the Catskill mountains. Black clapboard siding and huge picture windows.
Inredning av ett 50 tals mellanstort svart trähus, med allt i ett plan och pulpettak
Inredning av ett 50 tals mellanstort svart trähus, med allt i ett plan och pulpettak
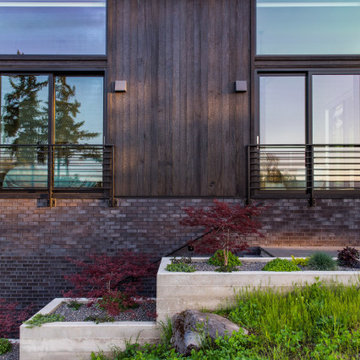
Bild på ett mellanstort funkis svart hus, med två våningar, pulpettak och tak i metall

This modern lake house is located in the foothills of the Blue Ridge Mountains. The residence overlooks a mountain lake with expansive mountain views beyond. The design ties the home to its surroundings and enhances the ability to experience both home and nature together. The entry level serves as the primary living space and is situated into three groupings; the Great Room, the Guest Suite and the Master Suite. A glass connector links the Master Suite, providing privacy and the opportunity for terrace and garden areas.
Won a 2013 AIANC Design Award. Featured in the Austrian magazine, More Than Design. Featured in Carolina Home and Garden, Summer 2015.

The East and North sides of our Scandinavian modern project showing Black Gendai Shou Sugi siding from Nakamoto Forestry
Inspiration för ett mellanstort skandinaviskt svart hus, med två våningar, pulpettak och tak i metall
Inspiration för ett mellanstort skandinaviskt svart hus, med två våningar, pulpettak och tak i metall

Upper IPE deck with cable railing and covered space below with bluestone clad fireplace, outdoor kitchen, and infratec heaters. Belgard Melville Tandem block wall with 2x2 porcelain pavers, a putting green, hot tub and metal fire pit.
Sherwin Williams Iron Ore paint color

ホームシアターリビングを持つ住宅 撮影 岡本公二
Foto på ett stort funkis svart hus, med två våningar, pulpettak och tak i metall
Foto på ett stort funkis svart hus, med två våningar, pulpettak och tak i metall

Vertical Artisan ship lap siding is complemented by and assortment or exposed architectural concrete accent
Inredning av ett modernt litet svart hus, med allt i ett plan, blandad fasad, pulpettak och tak i metall
Inredning av ett modernt litet svart hus, med allt i ett plan, blandad fasad, pulpettak och tak i metall
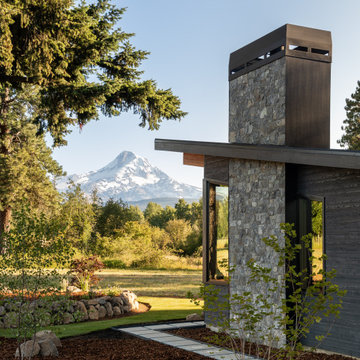
Idéer för ett stort rustikt svart hus, med allt i ett plan, pulpettak och tak i metall

Spacious deck for taking in the clean air! Feel like you are in the middle of the wilderness while just outside your front door! Fir and larch decking feels like it was grown from the trees that create your canopy.

This Scandinavian look shows off beauty in simplicity. The clean lines of the roof allow for very dramatic interiors. Tall windows and clerestories throughout bring in great natural light!
Meyer Design
Lakewest Custom Homes

James Hardie smooth lap siding, with Fiberon Promenade accent, Clopay black modern steel door with Cultured Stone Pro Fit Ledgestone in Platinum
Idéer för mellanstora funkis svarta hus, med allt i ett plan, fiberplattor i betong, pulpettak och tak i mixade material
Idéer för mellanstora funkis svarta hus, med allt i ett plan, fiberplattor i betong, pulpettak och tak i mixade material

The Guemes Island cabin is designed with a SIPS roof and foundation built with ICF. The exterior walls are highly insulated to bring the home to a new passive house level of construction. The highly efficient exterior envelope of the home helps to reduce the amount of energy needed to heat and cool the home, thus creating a very comfortable environment in the home.
Design by: H2D Architecture + Design
www.h2darchitects.com
Photos: Chad Coleman Photography

Exempel på ett mellanstort modernt svart hus, med två våningar, fiberplattor i betong och pulpettak

Inredning av ett modernt litet svart hus, med två våningar, metallfasad, pulpettak och tak i metall
1 638 foton på svart hus, med pulpettak
1
