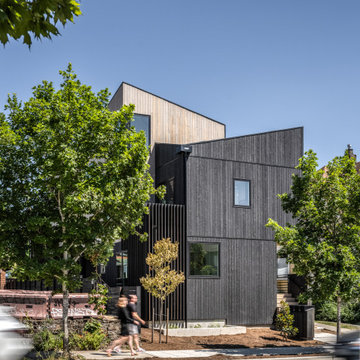458 foton på svart hus, med tak i mixade material
Sortera efter:
Budget
Sortera efter:Populärt i dag
61 - 80 av 458 foton
Artikel 1 av 3
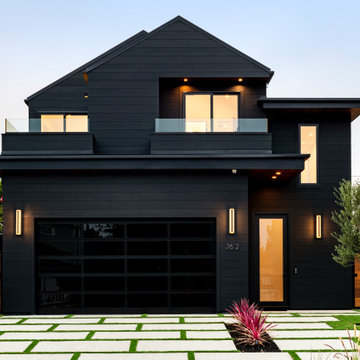
Idéer för ett modernt svart hus, med två våningar, pulpettak och tak i mixade material
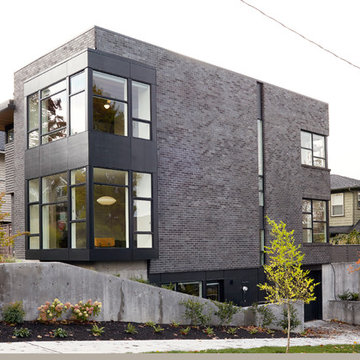
Primary exterior materials are charcoal color brick, fiber cement siding, and aluminum clad windows.
Inredning av ett modernt litet svart hus, med tre eller fler plan, tegel, platt tak och tak i mixade material
Inredning av ett modernt litet svart hus, med tre eller fler plan, tegel, platt tak och tak i mixade material
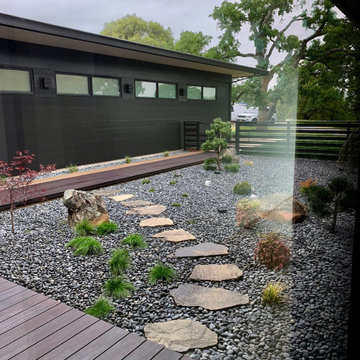
Idéer för mellanstora funkis svarta hus, med två våningar, blandad fasad, valmat tak och tak i mixade material
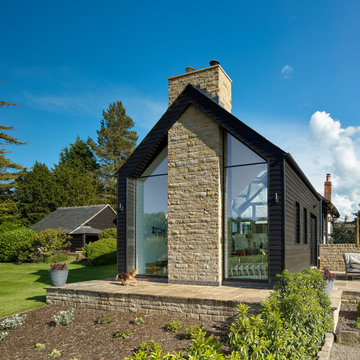
Preston Cottage was first visited by Calderpeel early in 2016, Harry Calder was asked by very good friends whether or not he believed Preston Cottage was a ‘good buy?’ his initial response was NO. The building being Grade II listed and a challenge for anyone over 5’7’’ ensured it’s restoration was going to be a headache. His friends’ passion for the house to become a home persuaded Harry to engage. Slowly but surely the design evolved. The original house was built in 1547 by the De Trafford family and was originally 3 cottages. The name ‘Preston Cottage’ is a reference to the fact that Brooke Lane was originally Preston Lane. During the cottage’s life, there was a period when the cottages were left to wrack and ruin in the 1960’s only to be restored in the early 70’s – prior to being a chosen building for a new planning status, namely listed!
The priority from Calderpeel’s perspective was achieving a solution for ‘Preston Cottage’ to have a sustainable solution for its future, not restoration and conservation as a museum piece, but for Preston Cottage to become a modern desirable home – ensuring it’s longevity.
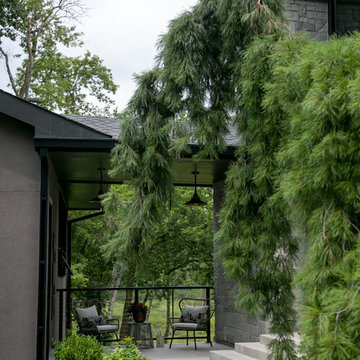
Lowell Custom Homes, Lake Geneva, Wi., Exterior landscape restful covered porch with seating and topiary shaped like Mr. Snuffleupagus overlooking seating. S.Photography and Styling
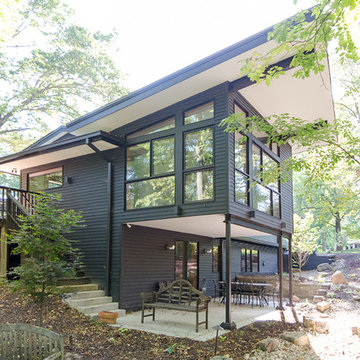
Master Bedroom addition to 1950's Mid-Century residence.
w/ Studio|Durham Architects
Exempel på ett stort modernt svart hus, med två våningar, fiberplattor i betong, pulpettak och tak i mixade material
Exempel på ett stort modernt svart hus, med två våningar, fiberplattor i betong, pulpettak och tak i mixade material

Custom Stone and larch timber cladding. IQ large format sliding doors. Aluminium frame. Large format tiles to patio.
Foto på ett mellanstort funkis svart hus, med allt i ett plan, platt tak och tak i mixade material
Foto på ett mellanstort funkis svart hus, med allt i ett plan, platt tak och tak i mixade material
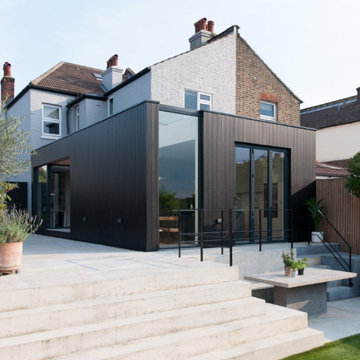
Rear and Side Facade with concrete built in seating and stairs
Modern inredning av ett mellanstort svart hus, med allt i ett plan, platt tak och tak i mixade material
Modern inredning av ett mellanstort svart hus, med allt i ett plan, platt tak och tak i mixade material
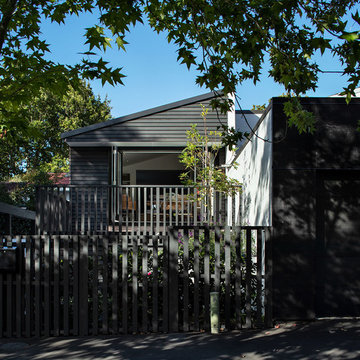
Photograph: Simon Devitt.
The house connects to the street by opening onto a street-side sunny deck, and lots of planting. The extension was designed to echo the strong roof forms of the original townhouse.
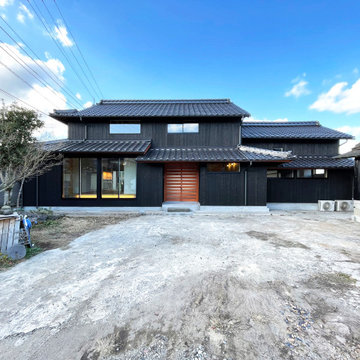
築70年超の物件のリノベーションである。
70年の間に無理やりに増築されていた10坪程度の部分を取り除き、間取りを再構築した物件です。それ以外の柱などの構造部分は残しながら間取りを工夫しています。壁は昔ながらの土壁部分はなるべく壊さず、土台部分の根がらみ部を全て補強しながら施工を進めています。元の間取りは大きくは玄関に田の字型の和室と牛舎と使用していた納屋のみです。開口部の位置をそのままに内部はダイナミックに表現することができました。北欧家具やレトロな家具が似合う再び木の香りがふんだんに感じられる、落ち着いた空間となっています。内部に高低差を付けリビングは開放的に。廊下の床に麻素材を使用していたり、空間表現を少し分けています。
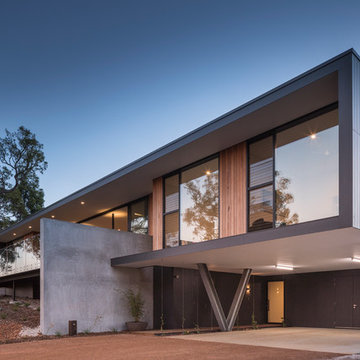
Exempel på ett stort modernt svart hus, med två våningar, blandad fasad, platt tak och tak i mixade material
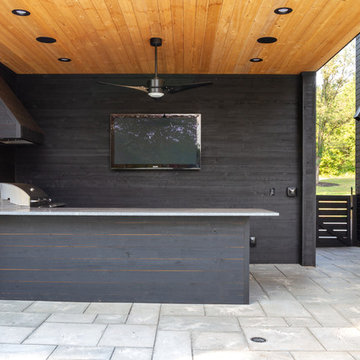
Nedoff Fotography
Idéer för ett stort nordiskt svart hus, med två våningar och tak i mixade material
Idéer för ett stort nordiskt svart hus, med två våningar och tak i mixade material
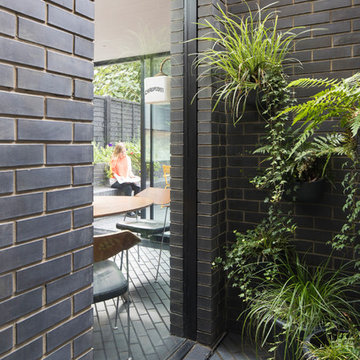
Light well looking through to dining space and garden.
Photograph © Tim Crocker
Idéer för funkis svarta radhus, med allt i ett plan, tegel, platt tak och tak i mixade material
Idéer för funkis svarta radhus, med allt i ett plan, tegel, platt tak och tak i mixade material
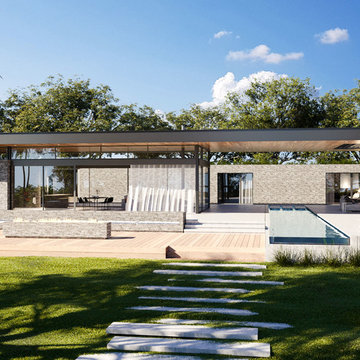
Rost Architects design for a custom home in Southern California. The covered outdoor deck and pool area are great for entertaining or a relaxing evening.
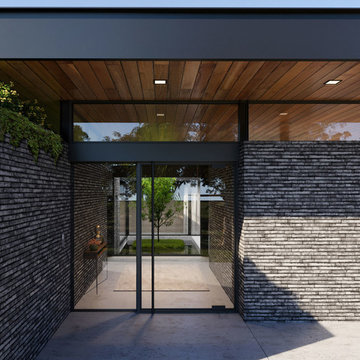
Rost Architects design for a custom home in Southern California. The covered outdoor deck and pool area are great for entertaining or a relaxing evening.
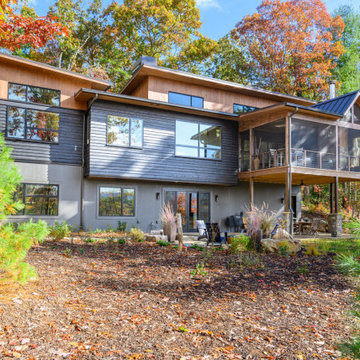
Bild på ett rustikt svart hus, med tre eller fler plan, blandad fasad, pulpettak och tak i mixade material
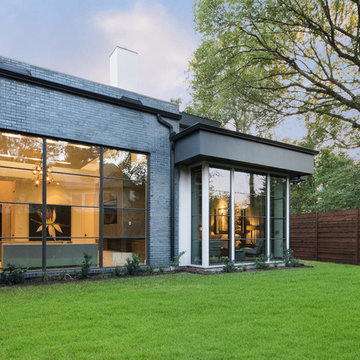
Foto på ett mellanstort funkis svart hus, med fiberplattor i betong, platt tak, tak i mixade material och två våningar
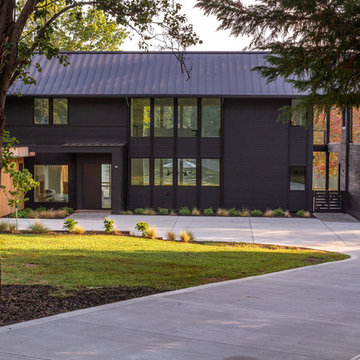
Nedoff Fotography
Idéer för att renovera ett stort nordiskt svart hus, med två våningar och tak i mixade material
Idéer för att renovera ett stort nordiskt svart hus, med två våningar och tak i mixade material
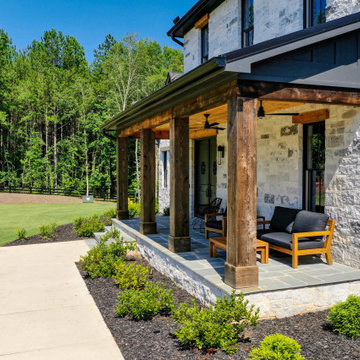
Bild på ett mycket stort funkis svart hus, med tre eller fler plan, tegel och tak i mixade material
458 foton på svart hus, med tak i mixade material
4
